Домашний бар с столешницей из кварцита и ковровым покрытием – фото дизайна интерьера
Сортировать:
Бюджет
Сортировать:Популярное за сегодня
1 - 20 из 58 фото
1 из 3

The lower level is the perfect space to host a party or to watch the game. The bar is set off by dark cabinets, a mirror backsplash, and brass accents. The table serves as the perfect spot for a poker game or a board game.
The Plymouth was designed to fit into the existing architecture vernacular featuring round tapered columns and eyebrow window but with an updated flair in a modern farmhouse finish. This home was designed to fit large groups for entertaining while the size of the spaces can make for intimate family gatherings.
The interior pallet is neutral with splashes of blue and green for a classic feel with a modern twist. Off of the foyer you can access the home office wrapped in a two tone grasscloth and a built in bookshelf wall finished in dark brown. Moving through to the main living space are the open concept kitchen, dining and living rooms where the classic pallet is carried through in neutral gray surfaces with splashes of blue as an accent. The plan was designed for a growing family with 4 bedrooms on the upper level, including the master. The Plymouth features an additional bedroom and full bathroom as well as a living room and full bar for entertaining.
Photographer: Ashley Avila Photography
Interior Design: Vision Interiors by Visbeen
Builder: Joel Peterson Homes

Свежая идея для дизайна: маленький параллельный домашний бар в современном стиле с мойкой, врезной мойкой, плоскими фасадами, серыми фасадами, столешницей из кварцита, серым фартуком, фартуком из керамогранитной плитки, ковровым покрытием, серым полом и серой столешницей для на участке и в саду - отличное фото интерьера
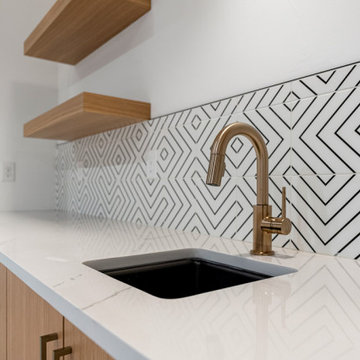
Стильный дизайн: домашний бар в стиле модернизм с мойкой, врезной мойкой, плоскими фасадами, светлыми деревянными фасадами, столешницей из кварцита, белым фартуком, фартуком из керамогранитной плитки, ковровым покрытием и белой столешницей - последний тренд
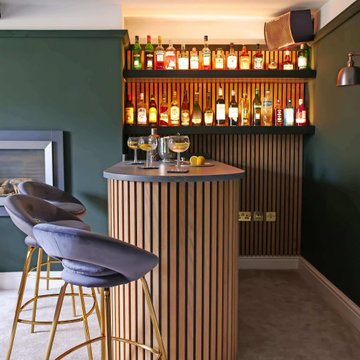
This was a fun lockdown project! We created the clients a sophisticated entertainment room where they could relax once the kids were in bed. Fit with a fully functioning bar area, we also constructed a personalised DJ booth for the clients’ music decks and plenty records and installed disco lighting to run in sync with the music.
And, so sound couldn’t travel through the rest of the house, we fitted acoustic lined curtains and used acoustic oak cladding as a focal feature on the walls… There’s something so satisfying about creating a beautiful design that is secretly functional too!

Источник вдохновения для домашнего уюта: маленький прямой домашний бар в стиле модернизм с мойкой, врезной мойкой, плоскими фасадами, черными фасадами, столешницей из кварцита, белым фартуком, фартуком из керамогранитной плитки, ковровым покрытием, бежевым полом и белой столешницей для на участке и в саду
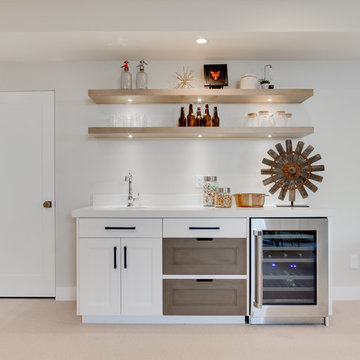
Interior Designer: Simons Design Studio
Builder: Magleby Construction
Photography: Allison Niccum
Источник вдохновения для домашнего уюта: прямой домашний бар в стиле кантри с ковровым покрытием, бежевым полом, мойкой, врезной мойкой, фасадами в стиле шейкер, белыми фасадами, столешницей из кварцита и белой столешницей
Источник вдохновения для домашнего уюта: прямой домашний бар в стиле кантри с ковровым покрытием, бежевым полом, мойкой, врезной мойкой, фасадами в стиле шейкер, белыми фасадами, столешницей из кварцита и белой столешницей

A young growing family purchased a great home in Chicago’s West Bucktown, right by Logan Square. It had good bones. The basement had been redone at some point, but it was due for another refresh. It made sense to plan a mindful remodel that would acommodate life as the kids got older.
“A nice place to just hang out” is what the owners told us they wanted. “You want your kids to want to be in your house. When friends are over, you want them to have a nice space to go to and enjoy.”
Design Objectives:
Level up the style to suit this young family
Add bar area, desk, and plenty of storage
Include dramatic linear fireplace
Plan for new sectional
Improve overall lighting
THE REMODEL
Design Challenges:
Awkward corner fireplace creates a challenge laying out furniture
No storage for kids’ toys and games
Existing space was missing the wow factor – it needs some drama
Update the lighting scheme
Design Solutions:
Remove the existing corner fireplace and dated mantle, replace with sleek linear fireplace
Add tile to both fireplace wall and tv wall for interest and drama
Include open shelving for storage and display
Create bar area, ample storage, and desk area
THE RENEWED SPACE
The homeowners love their renewed basement. It’s truly a welcoming, functional space. They can enjoy it together as a family, and it also serves as a peaceful retreat for the parents once the kids are tucked in for the night.
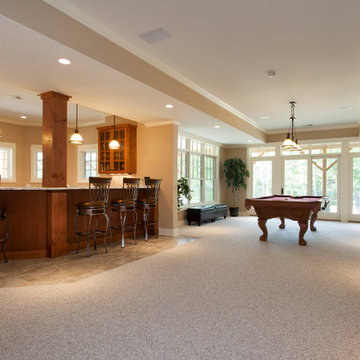
Стильный дизайн: огромный п-образный домашний бар в классическом стиле с барной стойкой, стеклянными фасадами, фасадами цвета дерева среднего тона, столешницей из кварцита и ковровым покрытием - последний тренд
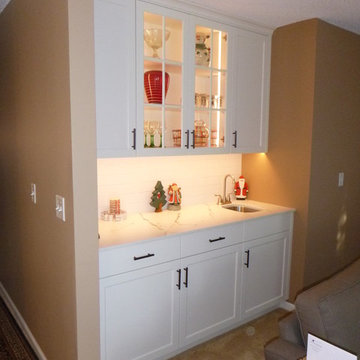
Идея дизайна: маленький прямой домашний бар в классическом стиле с мойкой, врезной мойкой, плоскими фасадами, белыми фасадами, столешницей из кварцита, белым фартуком, фартуком из керамической плитки и ковровым покрытием для на участке и в саду
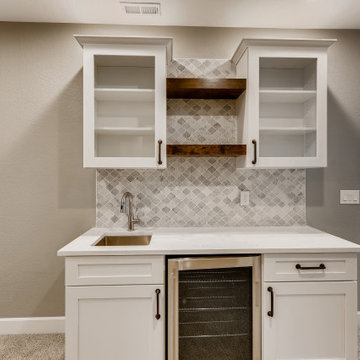
This beautiful basement has gray walls with medium sized white trim. The flooring is nylon carpet in a speckled white coloring. The windows have a white frame with a medium sized, white, wooden window sill. The wet bar has white recessed panels with black metallic handles. In between the two cabinets is a stainless steel drink cooler. The countertop is a white, quartz fitted with an undermounted sink equipped with a stainless steel faucet. Above the wet bar are two white, wooden cabinets with glass recessed panels and black metallic handles. Connecting the two upper cabinets are two wooden, floating shelves with a dark brown stain. The wet bar backsplash is a white and gray ceramic tile laid in a mosaic style that runs up the wall between the cabinets.
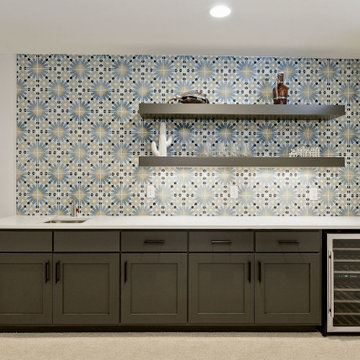
We were able to acheive the masculine modern look with the cabintery color and hardware, while incoporating the colorful spirit of these homeowners with the beautiful backsplash tile.
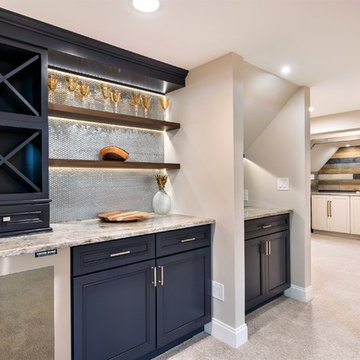
photos by Andrew Pitzer
Пример оригинального дизайна: большой п-образный домашний бар в стиле фьюжн с мойкой, фасадами с утопленной филенкой, синими фасадами, столешницей из кварцита, фартуком из металлической плитки и ковровым покрытием
Пример оригинального дизайна: большой п-образный домашний бар в стиле фьюжн с мойкой, фасадами с утопленной филенкой, синими фасадами, столешницей из кварцита, фартуком из металлической плитки и ковровым покрытием
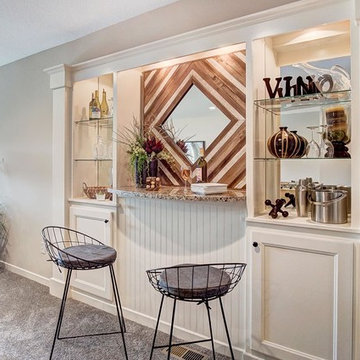
Идея дизайна: маленький прямой домашний бар в стиле рустика с барной стойкой, фасадами с утопленной филенкой, белыми фасадами, столешницей из кварцита, зеркальным фартуком, ковровым покрытием, серым полом и коричневой столешницей без раковины для на участке и в саду
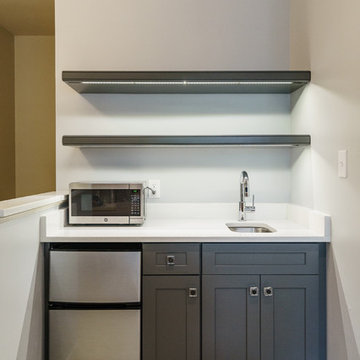
Стильный дизайн: маленький прямой домашний бар в современном стиле с мойкой, врезной мойкой, фасадами в стиле шейкер, серыми фасадами, столешницей из кварцита, белым фартуком, фартуком из каменной плиты и ковровым покрытием для на участке и в саду - последний тренд
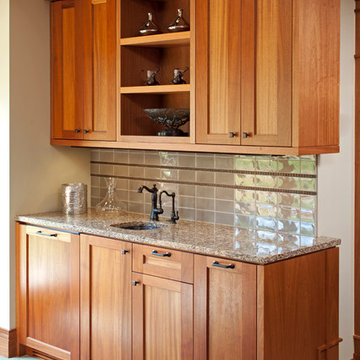
Builder: John Kraemer & Sons | Architect: SKD Architects | Photography: Landmark Photography | Landscaping: TOPO LLC
Идея дизайна: домашний бар в стиле кантри с мойкой, врезной мойкой, фасадами цвета дерева среднего тона, столешницей из кварцита, серым фартуком, фартуком из стеклянной плитки и ковровым покрытием
Идея дизайна: домашний бар в стиле кантри с мойкой, врезной мойкой, фасадами цвета дерева среднего тона, столешницей из кварцита, серым фартуком, фартуком из стеклянной плитки и ковровым покрытием
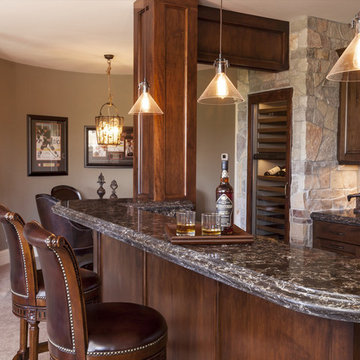
Cambria Countertops
На фото: домашний бар в стиле неоклассика (современная классика) с фасадами с выступающей филенкой, темными деревянными фасадами, столешницей из кварцита и ковровым покрытием с
На фото: домашний бар в стиле неоклассика (современная классика) с фасадами с выступающей филенкой, темными деревянными фасадами, столешницей из кварцита и ковровым покрытием с
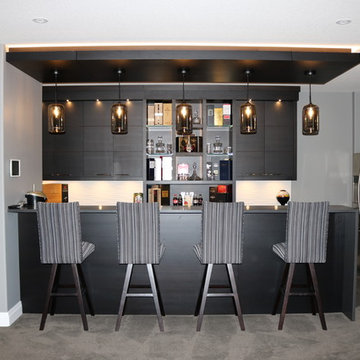
Свежая идея для дизайна: большой параллельный домашний бар в стиле модернизм с барной стойкой, плоскими фасадами, темными деревянными фасадами, столешницей из кварцита, белым фартуком, фартуком из керамической плитки, ковровым покрытием и серым полом - отличное фото интерьера
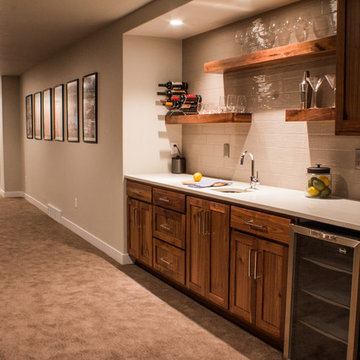
Источник вдохновения для домашнего уюта: прямой домашний бар в современном стиле с мойкой, врезной мойкой, фасадами с утопленной филенкой, фасадами цвета дерева среднего тона, столешницей из кварцита, белым фартуком и ковровым покрытием
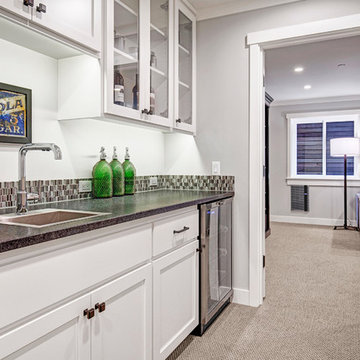
На фото: домашний бар в стиле кантри с мойкой, врезной мойкой, белыми фасадами, столешницей из кварцита, фартуком из плитки мозаики и ковровым покрытием
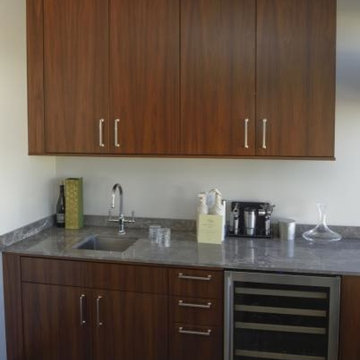
wet bar
wine cooler
Источник вдохновения для домашнего уюта: маленький параллельный домашний бар в стиле неоклассика (современная классика) с мойкой, врезной мойкой, плоскими фасадами, фасадами цвета дерева среднего тона, столешницей из кварцита и ковровым покрытием для на участке и в саду
Источник вдохновения для домашнего уюта: маленький параллельный домашний бар в стиле неоклассика (современная классика) с мойкой, врезной мойкой, плоскими фасадами, фасадами цвета дерева среднего тона, столешницей из кварцита и ковровым покрытием для на участке и в саду
Домашний бар с столешницей из кварцита и ковровым покрытием – фото дизайна интерьера
1