Домашний бар с столешницей из кварцита и коричневым полом – фото дизайна интерьера
Сортировать:
Бюджет
Сортировать:Популярное за сегодня
121 - 140 из 945 фото
1 из 3

The wet bar includes a built-in wine cooler and a highlight in this stunning kitchen renovation is the ceiling hung glass and metal shelving unit that is truly a piece of art.
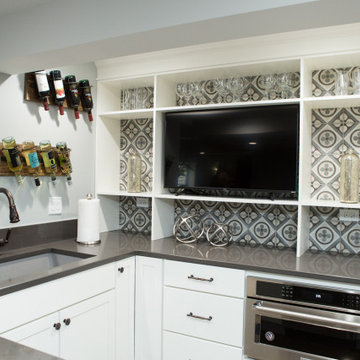
Patterned gray, white, and blue porcelain backsplash behind the open shelving of the wet bar.
На фото: большой п-образный домашний бар в стиле неоклассика (современная классика) с мойкой, врезной мойкой, фасадами в стиле шейкер, белыми фасадами, столешницей из кварцита, разноцветным фартуком, фартуком из керамогранитной плитки, полом из винила, коричневым полом и серой столешницей с
На фото: большой п-образный домашний бар в стиле неоклассика (современная классика) с мойкой, врезной мойкой, фасадами в стиле шейкер, белыми фасадами, столешницей из кварцита, разноцветным фартуком, фартуком из керамогранитной плитки, полом из винила, коричневым полом и серой столешницей с

custom curved sofa, custom furniture, custom window treatment, custom-built-in bar & bookcase, custom area rug, custom window treatment, blue, cream, white, black, silver,

Свежая идея для дизайна: параллельный домашний бар среднего размера в стиле кантри с мойкой, врезной мойкой, фасадами с утопленной филенкой, черными фасадами, столешницей из кварцита, белым фартуком, фартуком из плитки кабанчик, полом из винила, коричневым полом и белой столешницей - отличное фото интерьера
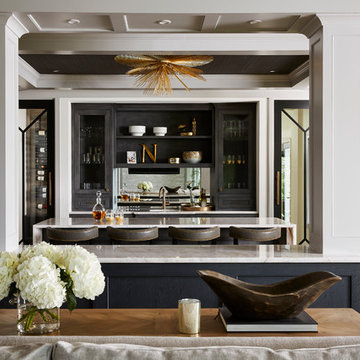
Nor-Son Custom Builders
Alyssa Lee Photography
Свежая идея для дизайна: огромный домашний бар в стиле неоклассика (современная классика) с мойкой, врезной мойкой, фасадами с утопленной филенкой, темными деревянными фасадами, столешницей из кварцита, зеркальным фартуком, паркетным полом среднего тона, коричневым полом и белой столешницей - отличное фото интерьера
Свежая идея для дизайна: огромный домашний бар в стиле неоклассика (современная классика) с мойкой, врезной мойкой, фасадами с утопленной филенкой, темными деревянными фасадами, столешницей из кварцита, зеркальным фартуком, паркетным полом среднего тона, коричневым полом и белой столешницей - отличное фото интерьера
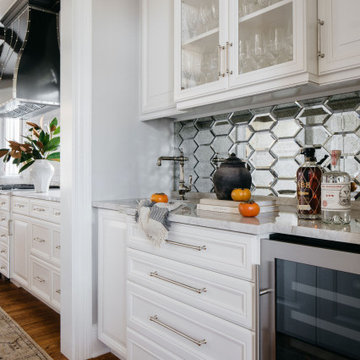
Download our free ebook, Creating the Ideal Kitchen. DOWNLOAD NOW
Referred by past clients, the homeowners of this Glen Ellyn project were in need of an update and improvement in functionality for their kitchen, mudroom and laundry room.
The spacious kitchen had a great layout, but benefitted from a new island, countertops, hood, backsplash, hardware, plumbing and lighting fixtures. The main focal point is now the premium hand-crafted CopperSmith hood along with a dramatic tiered chandelier over the island. In addition, painting the wood beadboard ceiling and staining the existing beams darker helped lighten the space while the amazing depth and variation only available in natural stone brought the entire room together.
For the mudroom and laundry room, choosing complimentary paint colors and charcoal wave wallpaper brought depth and coziness to this project. The result is a timeless design for this Glen Ellyn family.
Photographer @MargaretRajic, Photo Stylist @brandidevers
Are you remodeling your kitchen and need help with space planning and custom finishes? We specialize in both design and build, so we understand the importance of timelines and building schedules. Contact us here to see how we can help!

The allure of this kitchen begins with the carefully selected palette of Matt Lacquer painted Gin & Tonic and Tuscan Rose. Creating an inviting atmosphere, these warm hues perfectly reflect the light to accentuate the kitchen’s aesthetics.
But it doesn't stop there. The walnut slatted feature doors have been perfectly crafted to add depth and character to the space. Intricate patterns within the slats create a sense of movement, inviting the eye to explore the artistry embedded within them and elevating the kitchen to new heights of sophistication.
Prepare to be enthralled by the pièce de résistance—the Royal Calacatta Gold quartz worktop. Exuding luxury, with its radiant golden veining cascading across a pristine white backdrop, not only does it serve as a functional workspace, it makes a sophisticated statement.
Combining quality materials and finishes via thoughtful design, this kitchen allows our client to enjoy a space which is both aesthetically pleasing and extremely functional.
Feeling inspired by this kitchen or looking for more ideas? Visit our projects page today.

GC: Ekren Construction
Photography: Tiffany Ringwald
На фото: маленький прямой домашний бар в стиле неоклассика (современная классика) с фасадами в стиле шейкер, черными фасадами, столешницей из кварцита, черным фартуком, фартуком из дерева, паркетным полом среднего тона, коричневым полом и черной столешницей без мойки, раковины для на участке и в саду с
На фото: маленький прямой домашний бар в стиле неоклассика (современная классика) с фасадами в стиле шейкер, черными фасадами, столешницей из кварцита, черным фартуком, фартуком из дерева, паркетным полом среднего тона, коричневым полом и черной столешницей без мойки, раковины для на участке и в саду с
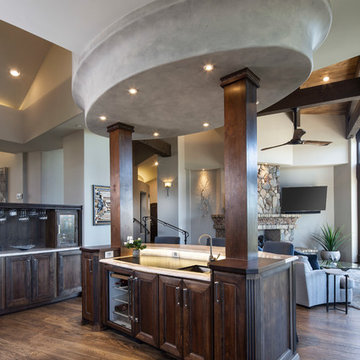
На фото: большой параллельный домашний бар в стиле модернизм с мойкой, врезной мойкой, фасадами с выступающей филенкой, темными деревянными фасадами, столешницей из кварцита, белым фартуком, фартуком из стеклянной плитки, темным паркетным полом, коричневым полом и белой столешницей

The homeowner felt closed-in with a small entry to the kitchen which blocked off all visual and audio connections to the rest of the first floor. The small and unimportant entry to the kitchen created a bottleneck of circulation between rooms. Our goal was to create an open connection between 1st floor rooms, make the kitchen a focal point and improve general circulation.
We removed the major wall between the kitchen & dining room to open up the site lines and expose the full extent of the first floor. We created a new cased opening that framed the kitchen and made the rear Palladian style windows a focal point. White cabinetry was used to keep the kitchen bright and a sharp contrast against the wood floors and exposed brick. We painted the exposed wood beams white to highlight the hand-hewn character.
The open kitchen has created a social connection throughout the entire first floor. The communal effect brings this family of four closer together for all occasions. The island table has become the hearth where the family begins and ends there day. It's the perfect room for breaking bread in the most casual and communal way.

Coffee and Beverage bar with wine storage and open shelving
На фото: маленький прямой домашний бар в стиле рустика с фасадами в стиле шейкер, белыми фасадами, столешницей из кварцита, синим фартуком, фартуком из керамогранитной плитки, темным паркетным полом, коричневым полом и белой столешницей без мойки, раковины для на участке и в саду с
На фото: маленький прямой домашний бар в стиле рустика с фасадами в стиле шейкер, белыми фасадами, столешницей из кварцита, синим фартуком, фартуком из керамогранитной плитки, темным паркетным полом, коричневым полом и белой столешницей без мойки, раковины для на участке и в саду с
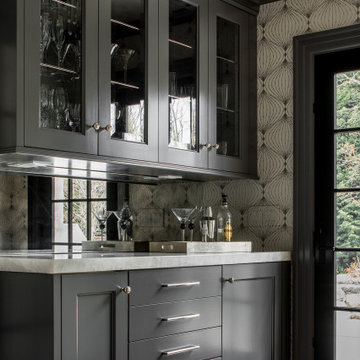
Butler's Pantry designed with custom cabinetry and quartzite countertops. Sleek design is perfect for serving designer cocktails.
Свежая идея для дизайна: маленький прямой домашний бар в стиле неоклассика (современная классика) с мойкой, плоскими фасадами, серыми фасадами, столешницей из кварцита, зеркальным фартуком, темным паркетным полом и коричневым полом без раковины для на участке и в саду - отличное фото интерьера
Свежая идея для дизайна: маленький прямой домашний бар в стиле неоклассика (современная классика) с мойкой, плоскими фасадами, серыми фасадами, столешницей из кварцита, зеркальным фартуком, темным паркетным полом и коричневым полом без раковины для на участке и в саду - отличное фото интерьера

Heath tile
Farrow and Ball Inchyra cabinets
Vintage stools, Sub Zero Appliances
На фото: маленький прямой домашний бар в классическом стиле с открытыми фасадами, серыми фасадами, столешницей из кварцита, бежевым фартуком, паркетным полом среднего тона, коричневым полом и белой столешницей для на участке и в саду
На фото: маленький прямой домашний бар в классическом стиле с открытыми фасадами, серыми фасадами, столешницей из кварцита, бежевым фартуком, паркетным полом среднего тона, коричневым полом и белой столешницей для на участке и в саду
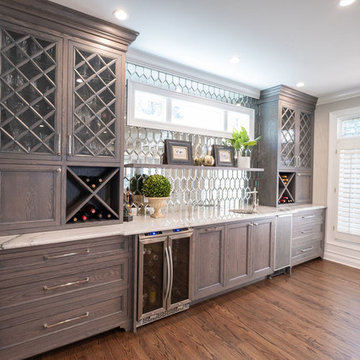
На фото: прямой домашний бар среднего размера в стиле кантри с мойкой, врезной мойкой, фасадами с утопленной филенкой, темными деревянными фасадами, столешницей из кварцита, зеркальным фартуком, темным паркетным полом, коричневым полом и белой столешницей с

Источник вдохновения для домашнего уюта: параллельный домашний бар среднего размера в стиле кантри с мойкой, врезной мойкой, фасадами с утопленной филенкой, черными фасадами, столешницей из кварцита, белым фартуком, фартуком из плитки кабанчик, полом из винила, коричневым полом и белой столешницей
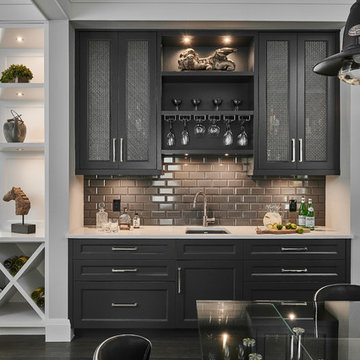
Joshua Lawrence
Пример оригинального дизайна: маленький прямой домашний бар в стиле неоклассика (современная классика) с мойкой, врезной мойкой, фасадами в стиле шейкер, синими фасадами, столешницей из кварцита, серым фартуком, фартуком из керамической плитки, темным паркетным полом, коричневым полом и белой столешницей для на участке и в саду
Пример оригинального дизайна: маленький прямой домашний бар в стиле неоклассика (современная классика) с мойкой, врезной мойкой, фасадами в стиле шейкер, синими фасадами, столешницей из кварцита, серым фартуком, фартуком из керамической плитки, темным паркетным полом, коричневым полом и белой столешницей для на участке и в саду
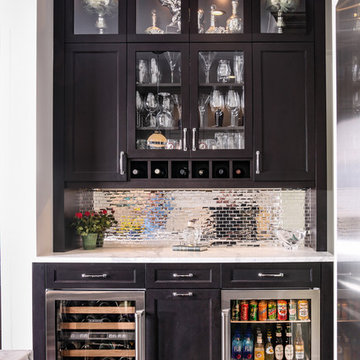
Пример оригинального дизайна: маленький прямой домашний бар в стиле неоклассика (современная классика) с мойкой, фасадами с утопленной филенкой, черными фасадами, столешницей из кварцита, серым фартуком, фартуком из металлической плитки, темным паркетным полом, коричневым полом и белой столешницей без раковины для на участке и в саду
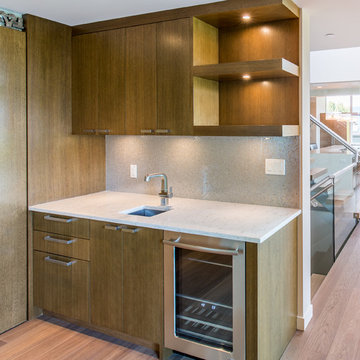
Photographer: David Sutherland
Contractor: Bradner Homes
Идея дизайна: прямой домашний бар среднего размера в стиле модернизм с мойкой, плоскими фасадами, фасадами цвета дерева среднего тона, столешницей из кварцита, белой столешницей, врезной мойкой, разноцветным фартуком, фартуком из плитки мозаики, паркетным полом среднего тона и коричневым полом
Идея дизайна: прямой домашний бар среднего размера в стиле модернизм с мойкой, плоскими фасадами, фасадами цвета дерева среднего тона, столешницей из кварцита, белой столешницей, врезной мойкой, разноцветным фартуком, фартуком из плитки мозаики, паркетным полом среднего тона и коричневым полом

The large family room splits duties as a sports lounge, media room, and wet bar. The double volume space was partly a result of the integration of the architecture into the hillside, local building codes, and also creates a very unique spacial relationship with the entry and lower levels. Enhanced sound proofing and pocketing sliding doors help to control the noise levels for adjacent bedrooms and living spaces.
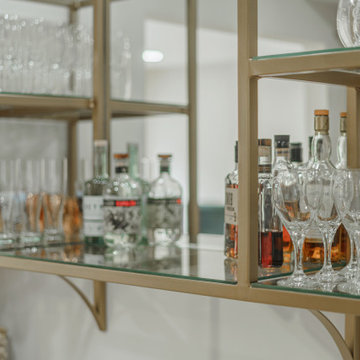
Идея дизайна: маленький прямой домашний бар в стиле модернизм с фасадами в стиле шейкер, темными деревянными фасадами, столешницей из кварцита, зеркальным фартуком, светлым паркетным полом, коричневым полом и белой столешницей без мойки, раковины для на участке и в саду
Домашний бар с столешницей из кварцита и коричневым полом – фото дизайна интерьера
7