Домашний бар с столешницей из бетона и столешницей из акрилового камня – фото дизайна интерьера
Сортировать:
Бюджет
Сортировать:Популярное за сегодня
81 - 100 из 1 683 фото
1 из 3

The client wanted to add in a basement bar to the living room space, so we took some unused space in the storage area and gained the bar space. We updated all of the flooring, paint and removed the living room built-ins. We also added stone to the fireplace and a mantle.

The natural walnut wood creates a gorgeous focal wall, while the high gloss acrylic finish on the island complements the veining in the thick natural stone countertops. The navy finished bar lends a nice pop of color in the space.

На фото: параллельный домашний бар среднего размера в стиле лофт с накладной мойкой, черными фасадами, столешницей из бетона, коричневым фартуком, фартуком из кирпича, темным паркетным полом, коричневым полом, барной стойкой и фасадами с утопленной филенкой с

Свежая идея для дизайна: большой угловой домашний бар в стиле кантри с мойкой, светлыми деревянными фасадами, столешницей из бетона, разноцветным фартуком, полом из керамической плитки, серым полом и зеркальным фартуком - отличное фото интерьера
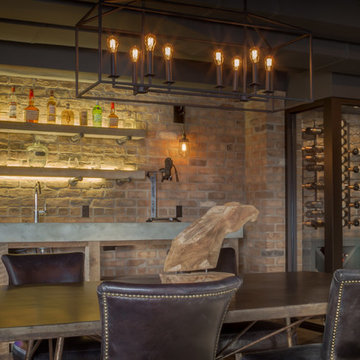
Exposed Brick wall bar, poured concrete counter, Glassed in wine room
Источник вдохновения для домашнего уюта: большой домашний бар в стиле кантри с мойкой, столешницей из бетона, фартуком из кирпича и полом из винила
Источник вдохновения для домашнего уюта: большой домашний бар в стиле кантри с мойкой, столешницей из бетона, фартуком из кирпича и полом из винила
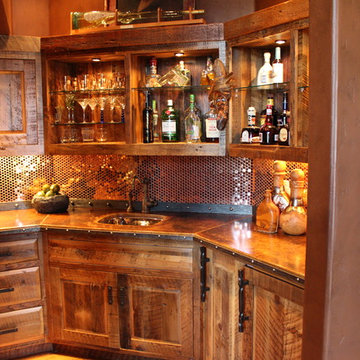
На фото: угловой домашний бар среднего размера с мойкой, врезной мойкой, фасадами с выступающей филенкой, искусственно-состаренными фасадами, столешницей из бетона, разноцветным фартуком, фартуком из металлической плитки и темным паркетным полом

A contemporary home bar with lounge area, Photography by Susie Brenner
Пример оригинального дизайна: прямой домашний бар среднего размера в скандинавском стиле с фасадами с утопленной филенкой, белыми фасадами, столешницей из акрилового камня, серым фартуком, фартуком из керамической плитки, светлым паркетным полом, коричневым полом и серой столешницей без раковины
Пример оригинального дизайна: прямой домашний бар среднего размера в скандинавском стиле с фасадами с утопленной филенкой, белыми фасадами, столешницей из акрилового камня, серым фартуком, фартуком из керамической плитки, светлым паркетным полом, коричневым полом и серой столешницей без раковины
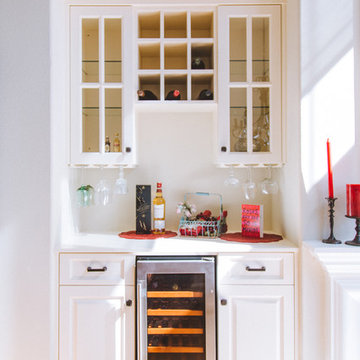
На фото: маленький прямой домашний бар в стиле неоклассика (современная классика) с мойкой, фасадами с выступающей филенкой, белыми фасадами, столешницей из акрилового камня, светлым паркетным полом и бежевым полом для на участке и в саду

This steeply sloped property was converted into a backyard retreat through the use of natural and man-made stone. The natural gunite swimming pool includes a sundeck and waterfall and is surrounded by a generous paver patio, seat walls and a sunken bar. A Koi pond, bocce court and night-lighting provided add to the interest and enjoyment of this landscape.
This beautiful redesign was also featured in the Interlock Design Magazine. Explained perfectly in ICPI, “Some spa owners might be jealous of the newly revamped backyard of Wayne, NJ family: 5,000 square feet of outdoor living space, complete with an elevated patio area, pool and hot tub lined with natural rock, a waterfall bubbling gently down from a walkway above, and a cozy fire pit tucked off to the side. The era of kiddie pools, Coleman grills and fold-up lawn chairs may be officially over.”
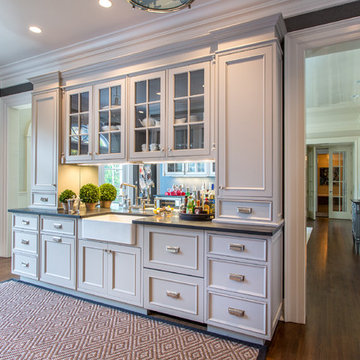
Dan Murdoch, Murdoch & Company, Inc.
Свежая идея для дизайна: маленький прямой домашний бар в классическом стиле с мойкой, фасадами с декоративным кантом, белыми фасадами, столешницей из акрилового камня, зеркальным фартуком, темным паркетным полом и коричневым полом для на участке и в саду - отличное фото интерьера
Свежая идея для дизайна: маленький прямой домашний бар в классическом стиле с мойкой, фасадами с декоративным кантом, белыми фасадами, столешницей из акрилового камня, зеркальным фартуком, темным паркетным полом и коричневым полом для на участке и в саду - отличное фото интерьера

CAP Carpet & Flooring is the leading provider of flooring & area rugs in the Twin Cities. CAP Carpet & Flooring is a locally owned and operated company, and we pride ourselves on helping our customers feel welcome from the moment they walk in the door. We are your neighbors. We work and live in your community and understand your needs. You can expect the very best personal service on every visit to CAP Carpet & Flooring and value and warranties on every flooring purchase. Our design team has worked with homeowners, contractors and builders who expect the best. With over 30 years combined experience in the design industry, Angela, Sandy, Sunnie,Maria, Caryn and Megan will be able to help whether you are in the process of building, remodeling, or re-doing. Our design team prides itself on being well versed and knowledgeable on all the up to date products and trends in the floor covering industry as well as countertops, paint and window treatments. Their passion and knowledge is abundant, and we're confident you'll be nothing short of impressed with their expertise and professionalism. When you love your job, it shows: the enthusiasm and energy our design team has harnessed will bring out the best in your project. Make CAP Carpet & Flooring your first stop when considering any type of home improvement project- we are happy to help you every single step of the way.
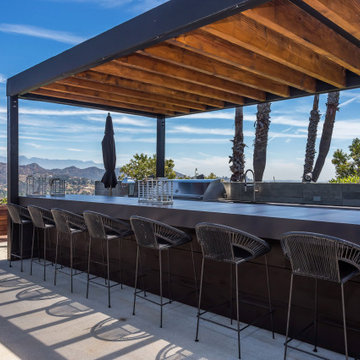
Свежая идея для дизайна: п-образный домашний бар среднего размера в современном стиле с барной стойкой, врезной мойкой, серыми фасадами, столешницей из бетона, серым фартуком, бетонным полом, серым полом и серой столешницей - отличное фото интерьера
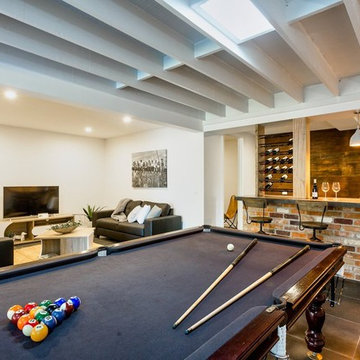
На фото: большой параллельный домашний бар в современном стиле с барной стойкой, накладной мойкой, черными фасадами, столешницей из бетона, коричневым фартуком, полом из керамогранита, серым полом и серой столешницей с

Пример оригинального дизайна: большой прямой домашний бар в стиле кантри с мойкой, врезной мойкой, фасадами с утопленной филенкой, белыми фасадами, столешницей из акрилового камня, белым фартуком, полом из известняка, серым полом и серой столешницей

Every detail of this new construction home was planned and thought of. From the door knobs to light fixtures this home turned into a modern farmhouse master piece! The Highland Park family of 6 aimed to create an oasis for their extended family and friends to enjoy. We added a large sectional, extra island space and a spacious outdoor setup to complete this goal. Our tile selections added special details to the bathrooms, mudroom and laundry room. The lighting lit up the gorgeous wallpaper and paint selections. To top it off the accessories were the perfect way to accentuate the style and excitement within this home! This project is truly one of our favorites. Hopefully we can enjoy cocktails in the pool soon!

Источник вдохновения для домашнего уюта: большой п-образный домашний бар в стиле модернизм с барной стойкой, врезной мойкой, стеклянными фасадами, фасадами цвета дерева среднего тона, столешницей из акрилового камня, белым фартуком, деревянным полом и коричневым полом
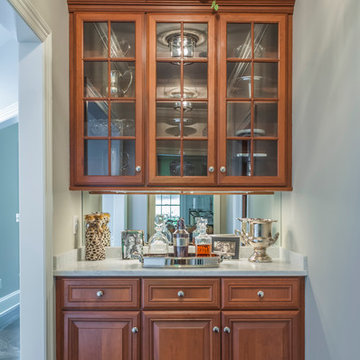
На фото: маленький прямой домашний бар в классическом стиле с мойкой, фасадами с выступающей филенкой, фасадами цвета дерева среднего тона, столешницей из акрилового камня и темным паркетным полом для на участке и в саду с
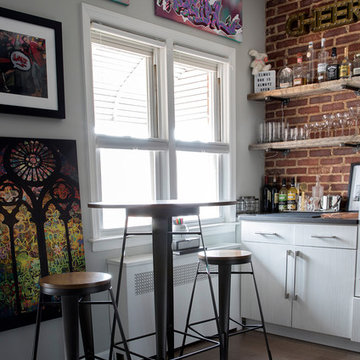
Kimberly Rose Dooley
Urban-style Great Room complete with Home bar, living area & dining area. Home bar features brick wall and wood shelves. Dining room features blue accent area rug and round dining table with pink velvet dining chairs. Living room includes royal blue tufted velvet sofa, geometric area rug and geometric bookshelves. Bright colors complete this Eclectic style.
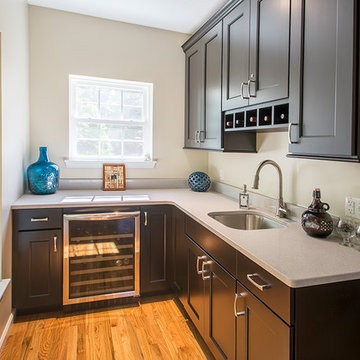
Replace the existing porch with a basement and first story structure to expand the basement, create additional living space off the kitchen that is open and well-lit with lots of windows and a full panel sliding door to the deck.
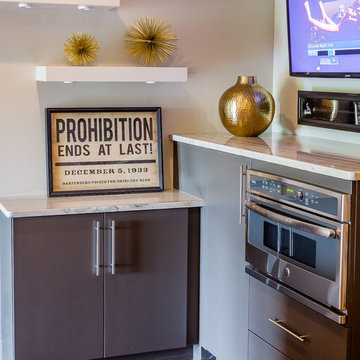
Идея дизайна: п-образный домашний бар среднего размера в стиле неоклассика (современная классика) с барной стойкой, врезной мойкой, плоскими фасадами, серыми фасадами, столешницей из акрилового камня, разноцветным фартуком и паркетным полом среднего тона
Домашний бар с столешницей из бетона и столешницей из акрилового камня – фото дизайна интерьера
5