Домашний бар с столешницей из бетона – фото дизайна интерьера с высоким бюджетом
Сортировать:
Бюджет
Сортировать:Популярное за сегодня
101 - 120 из 138 фото
1 из 3
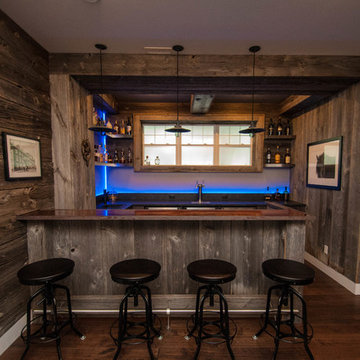
Our clients sat down with Monique Teniere from Halifax Cabinetry to discuss their vision of a western style bar they wanted for their basement entertainment area. After conversations with the clients and taking inventory of the barn board they had purchased, Monique created design drawings that would then be brought to life by the skilled craftsmen of Halifax Cabinetry.
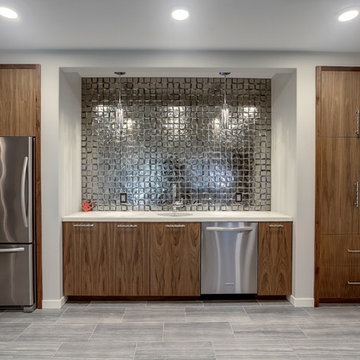
Пример оригинального дизайна: маленький угловой домашний бар в стиле модернизм с плоскими фасадами, темными деревянными фасадами и столешницей из бетона для на участке и в саду

This steeply sloped property was converted into a backyard retreat through the use of natural and man-made stone. The natural gunite swimming pool includes a sundeck and waterfall and is surrounded by a generous paver patio, seat walls and a sunken bar. A Koi pond, bocce court and night-lighting provided add to the interest and enjoyment of this landscape.
This beautiful redesign was also featured in the Interlock Design Magazine. Explained perfectly in ICPI, “Some spa owners might be jealous of the newly revamped backyard of Wayne, NJ family: 5,000 square feet of outdoor living space, complete with an elevated patio area, pool and hot tub lined with natural rock, a waterfall bubbling gently down from a walkway above, and a cozy fire pit tucked off to the side. The era of kiddie pools, Coleman grills and fold-up lawn chairs may be officially over.”
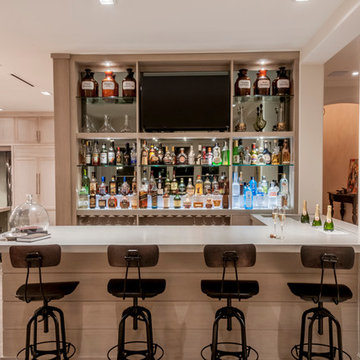
На фото: большой параллельный домашний бар в современном стиле с барной стойкой, монолитной мойкой, плоскими фасадами, светлыми деревянными фасадами, столешницей из бетона, зеркальным фартуком и темным паркетным полом с

Build Method: Inset
Base cabinets: SW Black Fox
Countertop: Caesarstone Rugged Concrete
Special feature: Pool Stick storage
Ice maker panel
Bar tower cabinets: Exterior sides – Reclaimed wood
Interior: SW Black Fox with glass shelves
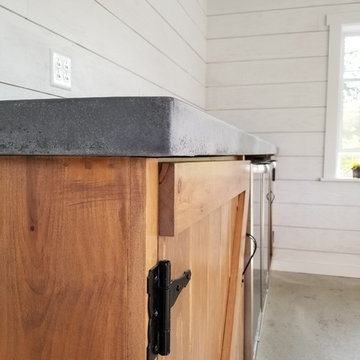
10'2'' foam core countertop with lots of movement.
Источник вдохновения для домашнего уюта: прямой домашний бар среднего размера в стиле рустика с фасадами цвета дерева среднего тона, столешницей из бетона, бетонным полом, серым полом и серой столешницей
Источник вдохновения для домашнего уюта: прямой домашний бар среднего размера в стиле рустика с фасадами цвета дерева среднего тона, столешницей из бетона, бетонным полом, серым полом и серой столешницей
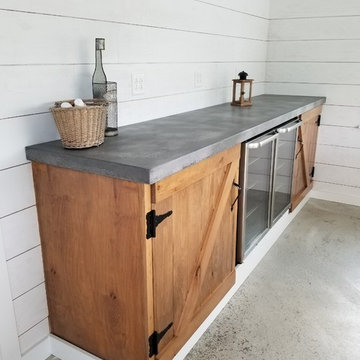
10'2'' foam core countertop with lots of movement.
На фото: прямой домашний бар среднего размера в стиле рустика с фасадами цвета дерева среднего тона, столешницей из бетона, бетонным полом, серым полом и серой столешницей с
На фото: прямой домашний бар среднего размера в стиле рустика с фасадами цвета дерева среднего тона, столешницей из бетона, бетонным полом, серым полом и серой столешницей с

This steeply sloped property was converted into a backyard retreat through the use of natural and man-made stone. The natural gunite swimming pool includes a sundeck and waterfall and is surrounded by a generous paver patio, seat walls and a sunken bar. A Koi pond, bocce court and night-lighting provided add to the interest and enjoyment of this landscape.
This beautiful redesign was also featured in the Interlock Design Magazine. Explained perfectly in ICPI, “Some spa owners might be jealous of the newly revamped backyard of Wayne, NJ family: 5,000 square feet of outdoor living space, complete with an elevated patio area, pool and hot tub lined with natural rock, a waterfall bubbling gently down from a walkway above, and a cozy fire pit tucked off to the side. The era of kiddie pools, Coleman grills and fold-up lawn chairs may be officially over.”

This steeply sloped property was converted into a backyard retreat through the use of natural and man-made stone. The natural gunite swimming pool includes a sundeck and waterfall and is surrounded by a generous paver patio, seat walls and a sunken bar. A Koi pond, bocce court and night-lighting provided add to the interest and enjoyment of this landscape.
This beautiful redesign was also featured in the Interlock Design Magazine. Explained perfectly in ICPI, “Some spa owners might be jealous of the newly revamped backyard of Wayne, NJ family: 5,000 square feet of outdoor living space, complete with an elevated patio area, pool and hot tub lined with natural rock, a waterfall bubbling gently down from a walkway above, and a cozy fire pit tucked off to the side. The era of kiddie pools, Coleman grills and fold-up lawn chairs may be officially over.”
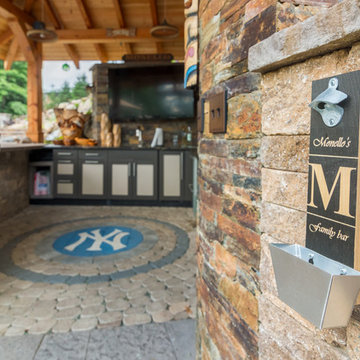
This steeply sloped property was converted into a backyard retreat through the use of natural and man-made stone. The natural gunite swimming pool includes a sundeck and waterfall and is surrounded by a generous paver patio, seat walls and a sunken bar. A Koi pond, bocce court and night-lighting provided add to the interest and enjoyment of this landscape.
This beautiful redesign was also featured in the Interlock Design Magazine. Explained perfectly in ICPI, “Some spa owners might be jealous of the newly revamped backyard of Wayne, NJ family: 5,000 square feet of outdoor living space, complete with an elevated patio area, pool and hot tub lined with natural rock, a waterfall bubbling gently down from a walkway above, and a cozy fire pit tucked off to the side. The era of kiddie pools, Coleman grills and fold-up lawn chairs may be officially over.”
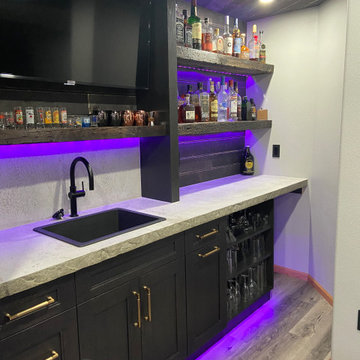
The client wanted to add in a basement bar to the living room space, so we took some unused space in the storage area and gained the bar space. We updated all of the flooring, paint and removed the living room built-ins. We also added stone to the fireplace and a mantle.
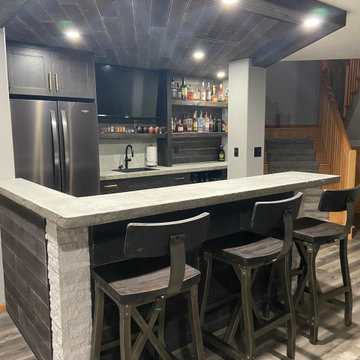
The client wanted to add in a basement bar to the living room space, so we took some unused space in the storage area and gained the bar space. We updated all of the flooring, paint and removed the living room built-ins. We also added stone to the fireplace and a mantle.
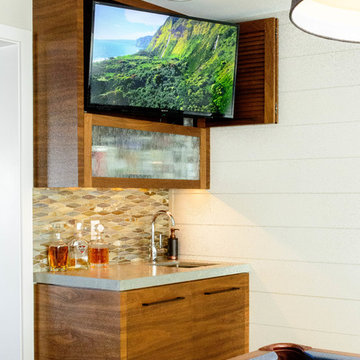
40' Sony TV for a pool table room
На фото: большой прямой домашний бар в современном стиле с мойкой, врезной мойкой, плоскими фасадами, светлыми деревянными фасадами, столешницей из бетона, бежевым фартуком, фартуком из плитки мозаики, светлым паркетным полом, коричневым полом и серой столешницей
На фото: большой прямой домашний бар в современном стиле с мойкой, врезной мойкой, плоскими фасадами, светлыми деревянными фасадами, столешницей из бетона, бежевым фартуком, фартуком из плитки мозаики, светлым паркетным полом, коричневым полом и серой столешницей
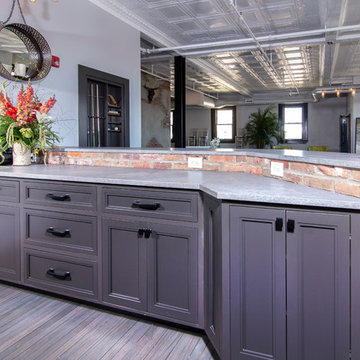
Build Method: Inset
Base cabinets: SW Black Fox
Countertop: Caesarstone Rugged Concrete
Special feature: Pool Stick storage
Ice maker panel
Bar tower cabinets: Exterior sides – Reclaimed wood
Interior: SW Black Fox with glass shelves
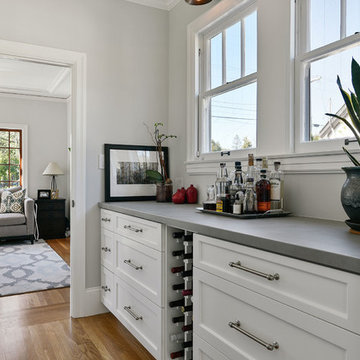
Источник вдохновения для домашнего уюта: маленький прямой домашний бар в стиле неоклассика (современная классика) с мойкой, фасадами с утопленной филенкой, белыми фасадами, столешницей из бетона, светлым паркетным полом, коричневым полом и серой столешницей без раковины для на участке и в саду
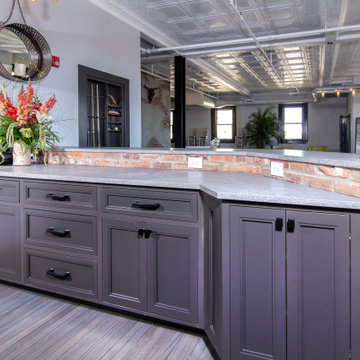
Large bar area made with reclaimed wood. The glass cabinets are also cased with the reclaimed wood. Plenty of storage with custom painted cabinets.
Свежая идея для дизайна: большой домашний бар в стиле лофт с барной стойкой, фасадами с декоративным кантом, искусственно-состаренными фасадами, столешницей из бетона, серым фартуком, фартуком из кирпича, паркетным полом среднего тона, серым полом и серой столешницей - отличное фото интерьера
Свежая идея для дизайна: большой домашний бар в стиле лофт с барной стойкой, фасадами с декоративным кантом, искусственно-состаренными фасадами, столешницей из бетона, серым фартуком, фартуком из кирпича, паркетным полом среднего тона, серым полом и серой столешницей - отличное фото интерьера
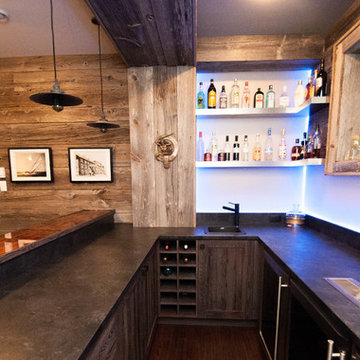
Our clients sat down with Monique Teniere from Halifax Cabinetry to discuss their vision of a western style bar they wanted for their basement entertainment area. After conversations with the clients and taking inventory of the barn board they had purchased, Monique created design drawings that would then be brought to life by the skilled craftsmen of Halifax Cabinetry.
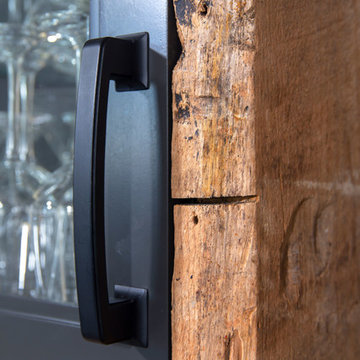
Build Method: Inset
Base cabinets: SW Black Fox
Countertop: Caesarstone Rugged Concrete
Special feature: Pool Stick storage
Ice maker panel
Bar tower cabinets: Exterior sides – Reclaimed wood
Interior: SW Black Fox with glass shelves
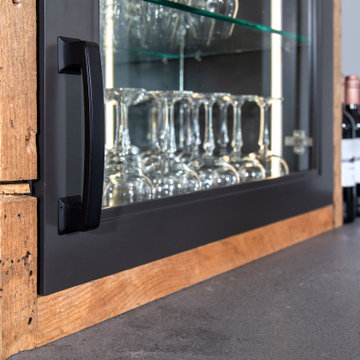
Large bar area made with reclaimed wood. The glass cabinets are also cased with the reclaimed wood. Plenty of storage with custom painted cabinets.
Стильный дизайн: большой домашний бар в стиле лофт с барной стойкой, фасадами с декоративным кантом, искусственно-состаренными фасадами, столешницей из бетона, серым фартуком, фартуком из кирпича, паркетным полом среднего тона, серым полом и серой столешницей - последний тренд
Стильный дизайн: большой домашний бар в стиле лофт с барной стойкой, фасадами с декоративным кантом, искусственно-состаренными фасадами, столешницей из бетона, серым фартуком, фартуком из кирпича, паркетным полом среднего тона, серым полом и серой столешницей - последний тренд
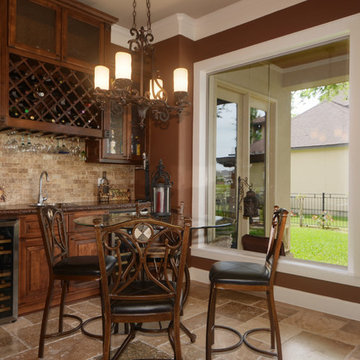
Свежая идея для дизайна: параллельный домашний бар среднего размера в средиземноморском стиле с мойкой, накладной мойкой, фасадами с выступающей филенкой, темными деревянными фасадами, столешницей из бетона, бежевым фартуком, фартуком из травертина и полом из травертина - отличное фото интерьера
Домашний бар с столешницей из бетона – фото дизайна интерьера с высоким бюджетом
6