Домашний бар с стеклянными фасадами и темным паркетным полом – фото дизайна интерьера
Сортировать:
Бюджет
Сортировать:Популярное за сегодня
61 - 80 из 501 фото
1 из 3

The Ginesi Speakeasy is the ideal at-home entertaining space. A two-story extension right off this home's kitchen creates a warm and inviting space for family gatherings and friendly late nights.
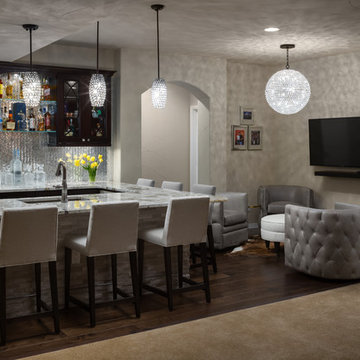
Beautiful Finishes and Lighting
Источник вдохновения для домашнего уюта: п-образный домашний бар среднего размера в стиле неоклассика (современная классика) с темным паркетным полом, коричневым полом, барной стойкой, врезной мойкой, стеклянными фасадами, темными деревянными фасадами, гранитной столешницей, серым фартуком, фартуком из металлической плитки и серой столешницей
Источник вдохновения для домашнего уюта: п-образный домашний бар среднего размера в стиле неоклассика (современная классика) с темным паркетным полом, коричневым полом, барной стойкой, врезной мойкой, стеклянными фасадами, темными деревянными фасадами, гранитной столешницей, серым фартуком, фартуком из металлической плитки и серой столешницей
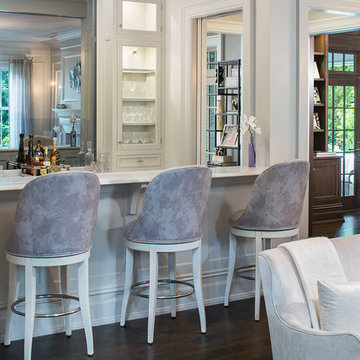
Custom Cabinets for a living room bar. Non-Beaded Knife Edge Doors with Glass Recessed Panel. Exposed Hinges. Small drawers for bar tools. Painted white. Seating area with decorative panel and brackets. Large Room crown and molding on bottom of cabinets. LED interior cabinet Lighting brings a brightness to the area. Open to living room with seating area
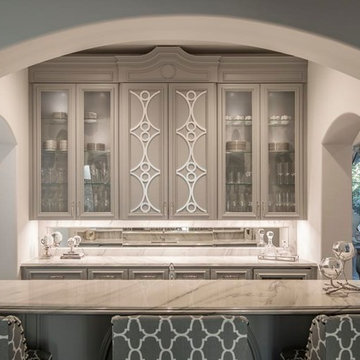
Paul Go Images
На фото: большой параллельный домашний бар в стиле неоклассика (современная классика) с барной стойкой, стеклянными фасадами, серыми фасадами, мраморной столешницей, зеркальным фартуком, темным паркетным полом и коричневым полом
На фото: большой параллельный домашний бар в стиле неоклассика (современная классика) с барной стойкой, стеклянными фасадами, серыми фасадами, мраморной столешницей, зеркальным фартуком, темным паркетным полом и коричневым полом
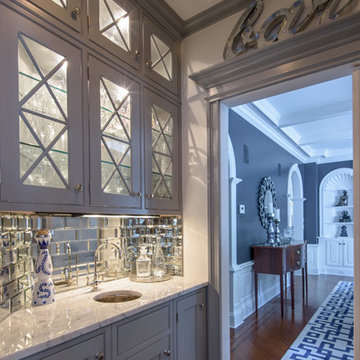
Design Builders & Remodeling is a one stop shop operation. From the start, design solutions are strongly rooted in practical applications and experience. Project planning takes into account the realities of the construction process and mindful of your established budget. All the work is centralized in one firm reducing the chances of costly or time consuming surprises. A solid partnership with solid professionals to help you realize your dreams for a new or improved home.
Nina Pomeroy
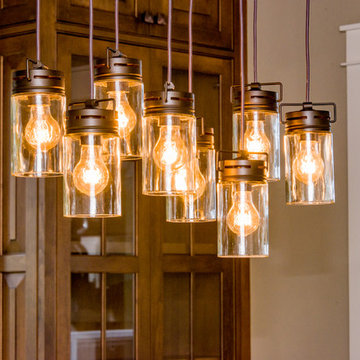
Идея дизайна: прямой домашний бар среднего размера в стиле неоклассика (современная классика) с мойкой, стеклянными фасадами, темными деревянными фасадами, темным паркетным полом и коричневым полом
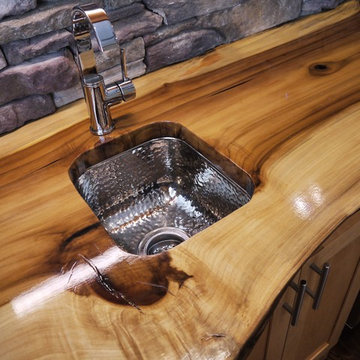
This stainless steel hammered sink is eye catching and brought a little bling to the rustic room. Added with a modern faucet made the look complete.
На фото: маленький домашний бар в стиле рустика с мойкой, врезной мойкой, стеклянными фасадами, светлыми деревянными фасадами, деревянной столешницей, серым фартуком, фартуком из каменной плиты, темным паркетным полом и коричневым полом для на участке и в саду с
На фото: маленький домашний бар в стиле рустика с мойкой, врезной мойкой, стеклянными фасадами, светлыми деревянными фасадами, деревянной столешницей, серым фартуком, фартуком из каменной плиты, темным паркетным полом и коричневым полом для на участке и в саду с

Bright, fresh and loaded with detail. This 1990’s kitchen has undergone a great transformation. The newly remodeled kitchen features beautiful maple Bridgeport Recessed Brookhaven cabinetry in an opaque Nordic White finish with Bridgeport recessed door style. The cabinets are stacked with glass uppers to the ceiling and topped with gorgeous crown molding. LED lighting was installed inside the cabinets to illuminate displayed glassware all the way around the perimeter. The white cabinets and granite Super White countertops are accented with a large scale gray subway tile backsplash. A large walk in pantry was also created. A wet bar with a custom wine rack and wine fridge just outside the kitchen in the dining and living area gives guest a gathering place out of cook’s way.
The mudroom/laundry room is directly off the kitchen and was reconfigured with a new, more functional layout and also features new Brookhaven cabinetry in fresh white. The entry area has new custom built cubbies for additional storage. A full size ironing board was installed and is perfectly concealed inside a pull out cabinet for great space efficiency and convenience. Kitchen and Laundry Room Renovation, Jeff Garland Photography
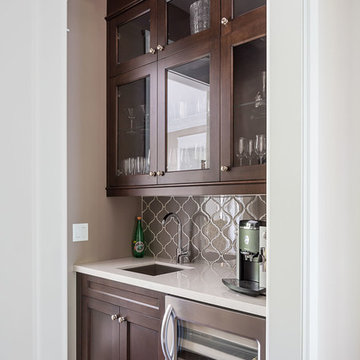
Custom Millwork Designed, Manufactured and Installed by Woodworking Design Ltd
На фото: домашний бар в классическом стиле с мойкой, врезной мойкой, стеклянными фасадами, темными деревянными фасадами, серым фартуком и темным паркетным полом с
На фото: домашний бар в классическом стиле с мойкой, врезной мойкой, стеклянными фасадами, темными деревянными фасадами, серым фартуком и темным паркетным полом с
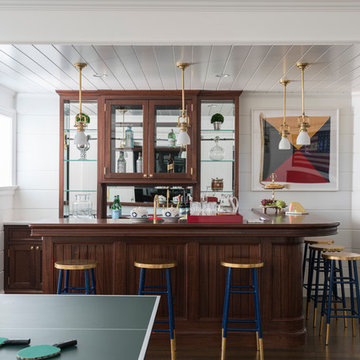
Set against the shiplap paneling of the recreation room walls, an L-shaped rift-sawn mahogany wet bar curves statuesquely into the hall accommodating a resort-like service station between the counter and glass-and-mirror-shelved hutch that any mixologist could get behind.
James Merrell Photography
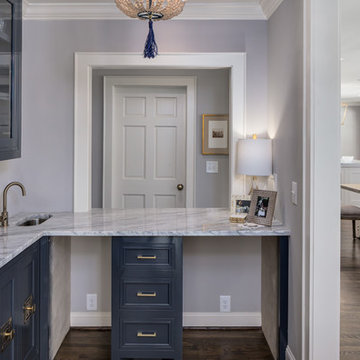
Свежая идея для дизайна: большой угловой домашний бар в стиле неоклассика (современная классика) с мойкой, врезной мойкой, стеклянными фасадами, синими фасадами, гранитной столешницей, темным паркетным полом и коричневым полом - отличное фото интерьера
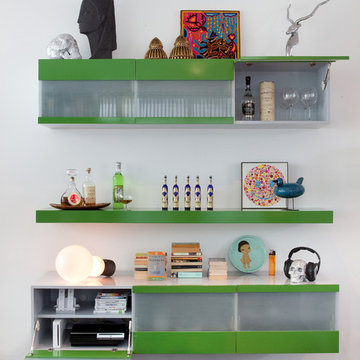
| Kimball Starr Interior Design |
Custom wall mounted media center also serves as a home bar. All media equipment is hardwired through back of cabinet, concealing all wires, and connect to a ceiling mounted projector. A pull-down projection screen is then used to watch TV, movies, and surf the internet.
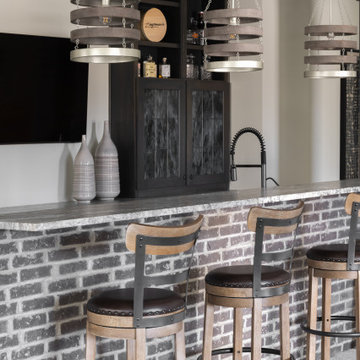
In this beautiful farmhouse style home, our Carmel design-build studio planned an open-concept kitchen filled with plenty of storage spaces to ensure functionality and comfort. In the adjoining dining area, we used beautiful furniture and lighting that mirror the lovely views of the outdoors. Stone-clad fireplaces, furnishings in fun prints, and statement lighting create elegance and sophistication in the living areas. The bedrooms are designed to evoke a calm relaxation sanctuary with plenty of natural light and soft finishes. The stylish home bar is fun, functional, and one of our favorite features of the home!
---
Project completed by Wendy Langston's Everything Home interior design firm, which serves Carmel, Zionsville, Fishers, Westfield, Noblesville, and Indianapolis.
For more about Everything Home, see here: https://everythinghomedesigns.com/
To learn more about this project, see here:
https://everythinghomedesigns.com/portfolio/farmhouse-style-home-interior/
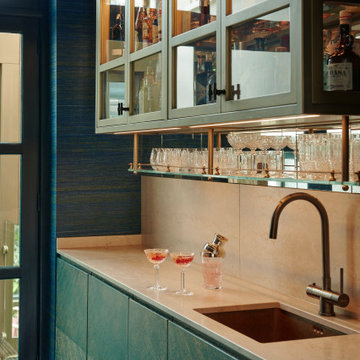
Пример оригинального дизайна: параллельный домашний бар среднего размера в классическом стиле с мойкой, врезной мойкой, стеклянными фасадами, синими фасадами, мраморной столешницей, бежевым фартуком, фартуком из мрамора, темным паркетным полом, черным полом и бежевой столешницей

This French country, new construction home features a circular first-floor layout that connects from great room to kitchen and breakfast room, then on to the dining room via a small area that turned out to be ideal for a fully functional bar.
Directly off the kitchen and leading to the dining room, this space is perfectly located for making and serving cocktails whenever the family entertains. In order to make the space feel as open and welcoming as possible while connecting it visually with the kitchen, glass cabinet doors and custom-designed, leaded-glass column cabinetry and millwork archway help the spaces flow together and bring in.
The space is small and tight, so it was critical to make it feel larger and more open. Leaded-glass cabinetry throughout provided the airy feel we were looking for, while showing off sparkling glassware and serving pieces. In addition, finding space for a sink and under-counter refrigerator was challenging, but every wished-for element made it into the final plan.
Photo by Mike Kaskel
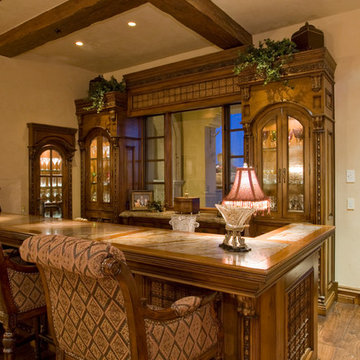
`
Идея дизайна: огромный прямой домашний бар в средиземноморском стиле с барной стойкой, накладной мойкой, стеклянными фасадами, фасадами цвета дерева среднего тона, мраморной столешницей, темным паркетным полом, коричневым полом и бежевой столешницей
Идея дизайна: огромный прямой домашний бар в средиземноморском стиле с барной стойкой, накладной мойкой, стеклянными фасадами, фасадами цвета дерева среднего тона, мраморной столешницей, темным паркетным полом, коричневым полом и бежевой столешницей
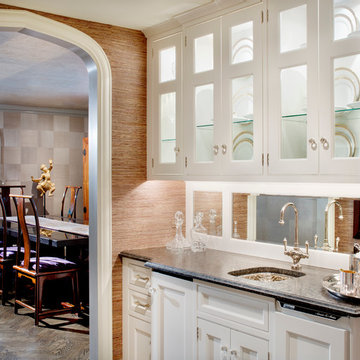
Wet bar and lots of storage in the butler's pantry.
Photographer: Michael Robinson
Architect: GTH Architects
Пример оригинального дизайна: большой параллельный домашний бар в классическом стиле с мойкой, врезной мойкой, стеклянными фасадами, белыми фасадами, гранитной столешницей, зеркальным фартуком и темным паркетным полом
Пример оригинального дизайна: большой параллельный домашний бар в классическом стиле с мойкой, врезной мойкой, стеклянными фасадами, белыми фасадами, гранитной столешницей, зеркальным фартуком и темным паркетным полом
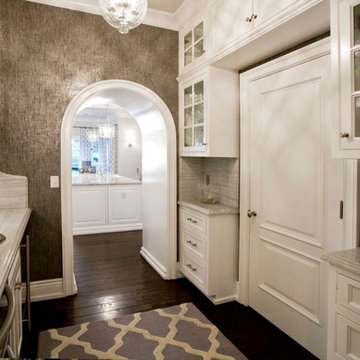
Идея дизайна: параллельный домашний бар среднего размера в стиле неоклассика (современная классика) с накладной мойкой, стеклянными фасадами, белыми фасадами, столешницей из кварцита, серым фартуком, темным паркетным полом и коричневым полом
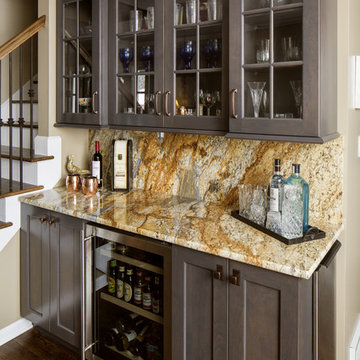
Designer: Nancy Barbee, CMKBD
На фото: прямой домашний бар среднего размера в стиле неоклассика (современная классика) с стеклянными фасадами, серыми фасадами, гранитной столешницей, бежевым фартуком, фартуком из каменной плиты и темным паркетным полом без раковины с
На фото: прямой домашний бар среднего размера в стиле неоклассика (современная классика) с стеклянными фасадами, серыми фасадами, гранитной столешницей, бежевым фартуком, фартуком из каменной плиты и темным паркетным полом без раковины с
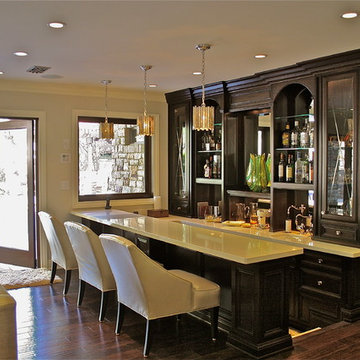
Custom Bar, Furniture grade, inset
Dhasti Williams
Пример оригинального дизайна: параллельный домашний бар среднего размера в классическом стиле с барной стойкой, врезной мойкой, стеклянными фасадами, темными деревянными фасадами, столешницей из акрилового камня, зеркальным фартуком и темным паркетным полом
Пример оригинального дизайна: параллельный домашний бар среднего размера в классическом стиле с барной стойкой, врезной мойкой, стеклянными фасадами, темными деревянными фасадами, столешницей из акрилового камня, зеркальным фартуком и темным паркетным полом
Домашний бар с стеклянными фасадами и темным паркетным полом – фото дизайна интерьера
4