Домашний бар с стеклянными фасадами и разноцветным фартуком – фото дизайна интерьера
Сортировать:
Бюджет
Сортировать:Популярное за сегодня
81 - 100 из 346 фото
1 из 3
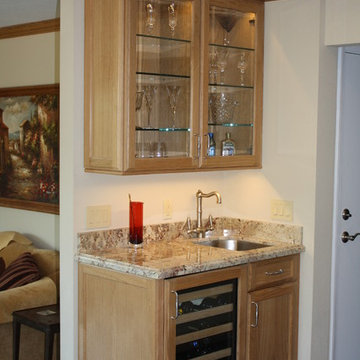
Свежая идея для дизайна: маленький прямой домашний бар в классическом стиле с мойкой, врезной мойкой, стеклянными фасадами, светлыми деревянными фасадами, гранитной столешницей, разноцветным фартуком, фартуком из каменной плиты и темным паркетным полом для на участке и в саду - отличное фото интерьера

K&E Productions
Свежая идея для дизайна: большой п-образный домашний бар в стиле неоклассика (современная классика) с мойкой, врезной мойкой, стеклянными фасадами, темными деревянными фасадами, столешницей из кварцевого агломерата, разноцветным фартуком, зеркальным фартуком, полом из винила и серым полом - отличное фото интерьера
Свежая идея для дизайна: большой п-образный домашний бар в стиле неоклассика (современная классика) с мойкой, врезной мойкой, стеклянными фасадами, темными деревянными фасадами, столешницей из кварцевого агломерата, разноцветным фартуком, зеркальным фартуком, полом из винила и серым полом - отличное фото интерьера
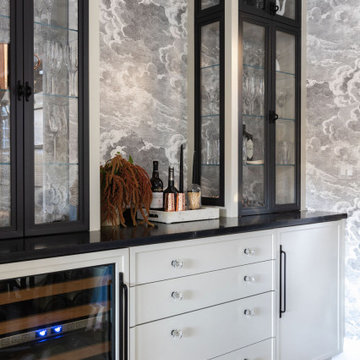
Свежая идея для дизайна: параллельный домашний бар среднего размера в морском стиле с стеклянными фасадами, белыми фасадами, гранитной столешницей, разноцветным фартуком, светлым паркетным полом и черной столешницей без мойки - отличное фото интерьера
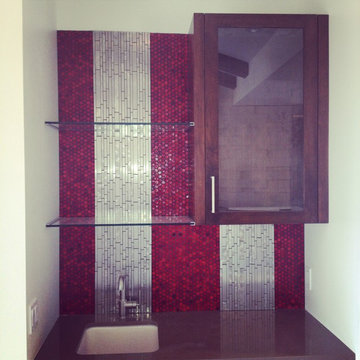
Josh Fischer
Идея дизайна: маленький прямой домашний бар в современном стиле с мойкой, врезной мойкой, стеклянными фасадами, темными деревянными фасадами, столешницей из акрилового камня, разноцветным фартуком, фартуком из плитки мозаики и серой столешницей для на участке и в саду
Идея дизайна: маленький прямой домашний бар в современном стиле с мойкой, врезной мойкой, стеклянными фасадами, темными деревянными фасадами, столешницей из акрилового камня, разноцветным фартуком, фартуком из плитки мозаики и серой столешницей для на участке и в саду

Источник вдохновения для домашнего уюта: п-образный домашний бар среднего размера в стиле модернизм с мойкой, врезной мойкой, стеклянными фасадами, темными деревянными фасадами, столешницей из кварцевого агломерата, разноцветным фартуком, фартуком из каменной плиты и серой столешницей
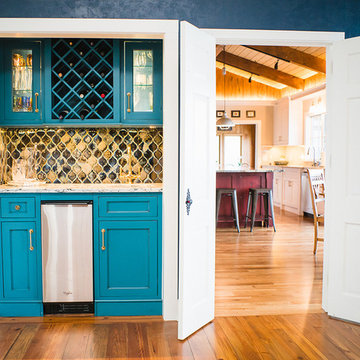
The Laurel Park Panorama is a relatively well-known home that sits on the edge of a mountain overlooking Hendersonville, NC. It had eccentric wood choices a various challenges to over come with the previous construction.
We leveraged some of these challenges to accentuate the contrast of materials. Virtually every surface was refreshed, restored or updated.
The combination of finishes, material and lighting selections really makes this mountain top home a true gem.
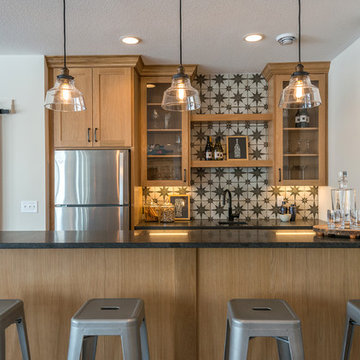
Пример оригинального дизайна: домашний бар в стиле неоклассика (современная классика) с барной стойкой, стеклянными фасадами, светлыми деревянными фасадами, разноцветным фартуком и черной столешницей
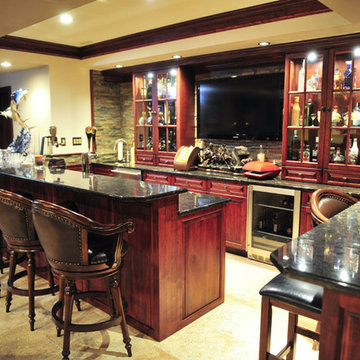
Стильный дизайн: большой п-образный домашний бар в классическом стиле с полом из керамогранита, барной стойкой, стеклянными фасадами, темными деревянными фасадами, гранитной столешницей, разноцветным фартуком, фартуком из каменной плитки и бежевым полом - последний тренд
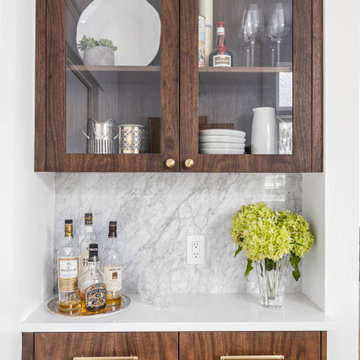
На фото: маленький прямой домашний бар в стиле неоклассика (современная классика) с стеклянными фасадами, темными деревянными фасадами, разноцветным фартуком, белой столешницей, столешницей из ламината, фартуком из мрамора, паркетным полом среднего тона и коричневым полом без мойки, раковины для на участке и в саду с

This modern waterfront home was built for today’s contemporary lifestyle with the comfort of a family cottage. Walloon Lake Residence is a stunning three-story waterfront home with beautiful proportions and extreme attention to detail to give both timelessness and character. Horizontal wood siding wraps the perimeter and is broken up by floor-to-ceiling windows and moments of natural stone veneer.
The exterior features graceful stone pillars and a glass door entrance that lead into a large living room, dining room, home bar, and kitchen perfect for entertaining. With walls of large windows throughout, the design makes the most of the lakefront views. A large screened porch and expansive platform patio provide space for lounging and grilling.
Inside, the wooden slat decorative ceiling in the living room draws your eye upwards. The linear fireplace surround and hearth are the focal point on the main level. The home bar serves as a gathering place between the living room and kitchen. A large island with seating for five anchors the open concept kitchen and dining room. The strikingly modern range hood and custom slab kitchen cabinets elevate the design.
The floating staircase in the foyer acts as an accent element. A spacious master suite is situated on the upper level. Featuring large windows, a tray ceiling, double vanity, and a walk-in closet. The large walkout basement hosts another wet bar for entertaining with modern island pendant lighting.
Walloon Lake is located within the Little Traverse Bay Watershed and empties into Lake Michigan. It is considered an outstanding ecological, aesthetic, and recreational resource. The lake itself is unique in its shape, with three “arms” and two “shores” as well as a “foot” where the downtown village exists. Walloon Lake is a thriving northern Michigan small town with tons of character and energy, from snowmobiling and ice fishing in the winter to morel hunting and hiking in the spring, boating and golfing in the summer, and wine tasting and color touring in the fall.
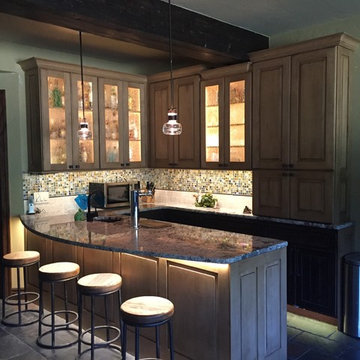
The homeowners wanted to turn this rustic kitchen, which lacked functional cabinet storage space, into a brighter more fun kitchen with a dual tap Perlick keg refrigerator.
For the keg, we removed existing cabinets and later retrofitted the doors on the Perlick keg refrigerator. We also added two Hubbardton Forge pendants over the bar and used light travertine and multi colored Hirsch glass for the backsplash, which added texture and color to complement the various bottle colors they stored.
We installed taller, light maple cabinets with glass panels to give the feeling of a larger space. To brighten it up, we added layers of LED lighting inside and under the cabinets as well as under the countertop with bar seating. For a little fun we even added a multi-color, multi-function LED toe kick, to lighten up the darker cabinets. Each small detail made a big impact.
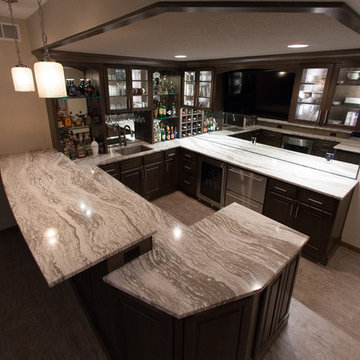
K&E Productions
Пример оригинального дизайна: большой п-образный домашний бар в стиле неоклассика (современная классика) с мойкой, врезной мойкой, стеклянными фасадами, темными деревянными фасадами, столешницей из кварцевого агломерата, разноцветным фартуком, зеркальным фартуком, полом из винила и серым полом
Пример оригинального дизайна: большой п-образный домашний бар в стиле неоклассика (современная классика) с мойкой, врезной мойкой, стеклянными фасадами, темными деревянными фасадами, столешницей из кварцевого агломерата, разноцветным фартуком, зеркальным фартуком, полом из винила и серым полом
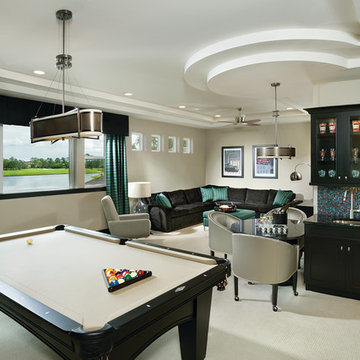
arthur rutenberg homes
На фото: большой параллельный домашний бар в классическом стиле с мойкой, врезной мойкой, стеклянными фасадами, черными фасадами, гранитной столешницей, разноцветным фартуком, фартуком из керамической плитки и ковровым покрытием с
На фото: большой параллельный домашний бар в классическом стиле с мойкой, врезной мойкой, стеклянными фасадами, черными фасадами, гранитной столешницей, разноцветным фартуком, фартуком из керамической плитки и ковровым покрытием с
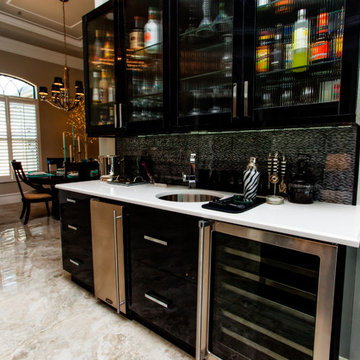
Свежая идея для дизайна: прямой домашний бар среднего размера в стиле неоклассика (современная классика) с мойкой, врезной мойкой, стеклянными фасадами, черными фасадами, столешницей из акрилового камня, разноцветным фартуком, мраморным полом и бежевым полом - отличное фото интерьера
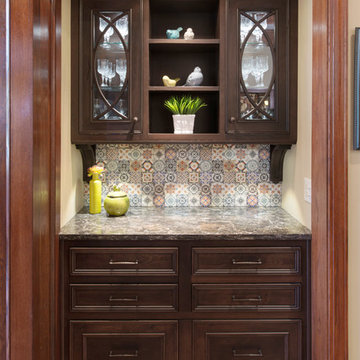
This small bar located off of the entry of this home has been opened up to show off the beautiful hand painted tile. Glass front cabinet with curved mullion doors showcase wine glasses while keeping them dust free. The open shelving in the center is a perfect place for displaying precious keepsakes. The drawer configuration allows for tray dividers for party platters, alcohol bottles and smaller items like cork screws and napkins. The bottom two drawers open together as one large drawer, and the two smaller drawers on the left side open as one deep drawer.
Matt Kocourek
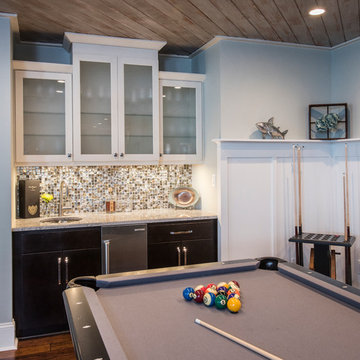
Frank Hart Photography
Стильный дизайн: прямой домашний бар среднего размера в морском стиле с мойкой, стеклянными фасадами, белыми фасадами, мраморной столешницей, разноцветным фартуком, фартуком из плитки мозаики и паркетным полом среднего тона - последний тренд
Стильный дизайн: прямой домашний бар среднего размера в морском стиле с мойкой, стеклянными фасадами, белыми фасадами, мраморной столешницей, разноцветным фартуком, фартуком из плитки мозаики и паркетным полом среднего тона - последний тренд
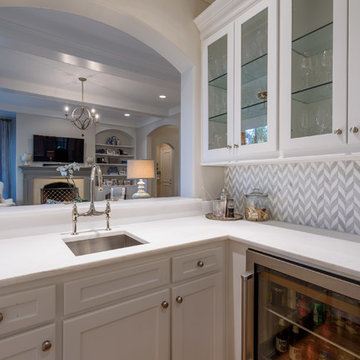
© Mike Healey Productions, Inc.
Стильный дизайн: угловой домашний бар среднего размера в классическом стиле с мойкой, врезной мойкой, стеклянными фасадами, белыми фасадами, гранитной столешницей, разноцветным фартуком, фартуком из керамической плитки, темным паркетным полом, коричневым полом и белой столешницей - последний тренд
Стильный дизайн: угловой домашний бар среднего размера в классическом стиле с мойкой, врезной мойкой, стеклянными фасадами, белыми фасадами, гранитной столешницей, разноцветным фартуком, фартуком из керамической плитки, темным паркетным полом, коричневым полом и белой столешницей - последний тренд
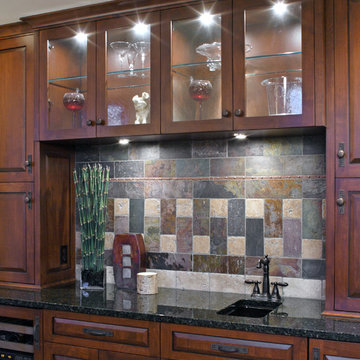
Идея дизайна: прямой домашний бар среднего размера в стиле рустика с врезной мойкой, стеклянными фасадами, фасадами цвета дерева среднего тона, гранитной столешницей, разноцветным фартуком, фартуком из каменной плитки и черной столешницей
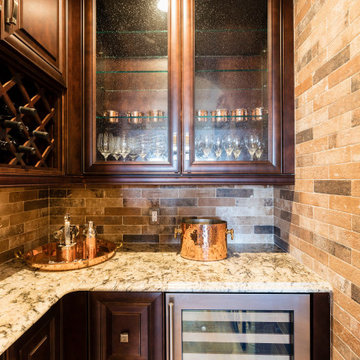
Landmark Custom Builder & Remodeling ib Reunion Resort, Kissimmee FL. Custom residence wine room
Стильный дизайн: маленький угловой домашний бар в классическом стиле с мойкой, врезной мойкой, стеклянными фасадами, темными деревянными фасадами, гранитной столешницей, разноцветным фартуком, фартуком из плитки мозаики, полом из керамогранита, коричневым полом и бежевой столешницей для на участке и в саду - последний тренд
Стильный дизайн: маленький угловой домашний бар в классическом стиле с мойкой, врезной мойкой, стеклянными фасадами, темными деревянными фасадами, гранитной столешницей, разноцветным фартуком, фартуком из плитки мозаики, полом из керамогранита, коричневым полом и бежевой столешницей для на участке и в саду - последний тренд
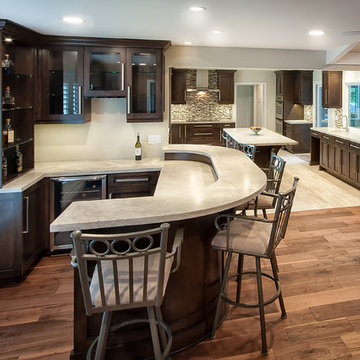
Now you can see the advantage of removing the wall and opening up the kitchen to the family area. The owner can stand behind his brand new bar, talk to his guest and still have a great view of the 80 inch TV screen on the opposite wall. For continuity, the cabinetry and countertops match what we used in the kitchen.
Домашний бар с стеклянными фасадами и разноцветным фартуком – фото дизайна интерьера
5