Домашний бар с стеклянными фасадами и подвесными полками – фото дизайна интерьера
Сортировать:
Бюджет
Сортировать:Популярное за сегодня
141 - 160 из 3 003 фото
1 из 3

Built in 1915, this classic craftsman style home is located in the Capitol Mansions Historic District. When the time came to remodel, the homeowners wanted to continue to celebrate its history by keeping with the craftsman style but elevating the kitchen’s function to include the latest in quality cabinetry and modern appliances.
The new spacious kitchen (and adjacent walk-in pantry) provides the perfect environment for a couple who loves to cook and entertain. White perimeter cabinets and dark soapstone counters make a timeless and classic color palette. Designed to have a more furniture-like feel, the large island has seating on one end and is finished in an historically inspired warm grey paint color. The vertical stone “legs” on either side of the gas range-top highlight the cooking area and add custom detail within the long run of cabinets. Wide barn doors designed to match the cabinet inset door style slide open to reveal a spacious appliance garage, and close when the kitchen goes into entertainer mode. Finishing touches such as the brushed nickel pendants add period style over the island.
A bookcase anchors the corner between the kitchen and breakfast area providing convenient access for frequently referenced cookbooks from either location.
Just around the corner from the kitchen, a large walk-in butler’s pantry in cheerful yellow provides even more counter space and storage ability. Complete with an undercounter wine refrigerator, a deep prep sink, and upper storage at a glance, it’s any chef’s happy place.
Photo credit: Fred Donham of Photographerlink

The exquisite transformation of the kitchen in Silo Point Luxury Condominiums is a masterpiece of refinement—a testament to elegant design and optimized spatial planning.
Jeanine Turner, the creative force behind Turner Design Firm, skillfully orchestrated this renovation with a clear vision—to harness and amplify the breathtaking views that the condominium's generous glass expanses offer from the open floor plan.
Central to the renovation's success was the decisive removal of the walls that previously enclosed the refrigerator. This bold move radically enhanced the flow of the space, allowing for an uninterrupted visual connection from the kitchen through to the plush lounge and elegant dining area, and culminating in an awe-inspiring, unobstructed view of the harbor through the stately full-height windows.
A testament to the renovation's meticulous attention to detail, the selection of the quartzite countertops resulted from an extensive and discerning search. Creating the centerpiece of the renovation, these breathtaking countertops stand out as a dazzling focal point amidst the kitchen's chic interiors, their natural beauty and resilience matching the aesthetic and functional needs of this sophisticated culinary setting.
This redefined kitchen now boasts a seamless balance of form and function. The new design elegantly delineates the area into four distinct yet harmonious zones. The high-performance kitchen area is a chef's dream, with top-of-the-line appliances and ample workspace. Adjacent to it lies the inviting lounge, furnished with plush seating that encourages relaxation and conversation. The elegant dining space beckons with its sophisticated ambiance, while the charming coffee nook provides a serene escape for savoring a morning espresso or a peaceful afternoon read.
Turner Design Firm's team member, Tessea McCrary, collaborated closely with the clients, ensuring the furniture selections echoed the homeowners' tastes and preferences, resulting in a living space that feels both luxurious and inviting.

© Lassiter Photography | ReVisionCharlotte.com
На фото: маленький прямой домашний бар в стиле неоклассика (современная классика) с стеклянными фасадами, серыми фасадами, столешницей из кварцевого агломерата, белым фартуком, фартуком из мрамора и белой столешницей без мойки для на участке и в саду
На фото: маленький прямой домашний бар в стиле неоклассика (современная классика) с стеклянными фасадами, серыми фасадами, столешницей из кварцевого агломерата, белым фартуком, фартуком из мрамора и белой столешницей без мойки для на участке и в саду

Идея дизайна: маленький прямой домашний бар в современном стиле с подвесными полками, фасадами цвета дерева среднего тона, мраморной столешницей, бежевым фартуком, светлым паркетным полом, коричневым полом и черной столешницей без мойки, раковины для на участке и в саду
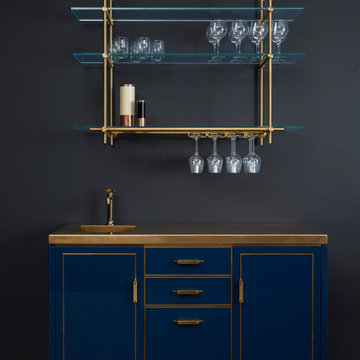
Hand-polished lacquered cabinet doors and drawer faces inlayed with buffed brass and integral pulls create a modern, tailored statement. The composition of the lower cabinet is set off against a polished and patinated brass counter, which brings a timeless nuance to this modern design. Amuneal’s Collector’s wall hung shelves provide relaxed, but luxurious, open shelving as the perfect complement to the bar below. All of our products are fabricated in Amuneal’s Philadelphia-based furniture studio and can be customized as required for residential and commercial spaces. This piece is on display at our New York Showroom.
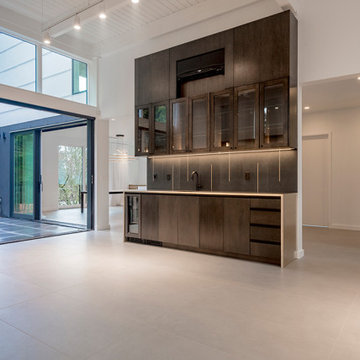
Custom 10' brass wet bar with ebonized oak cabinets.
На фото: домашний бар в современном стиле с мойкой, накладной мойкой, стеклянными фасадами, черными фасадами, черным фартуком, фартуком из керамогранитной плитки, полом из керамогранита и серым полом с
На фото: домашний бар в современном стиле с мойкой, накладной мойкой, стеклянными фасадами, черными фасадами, черным фартуком, фартуком из керамогранитной плитки, полом из керамогранита и серым полом с
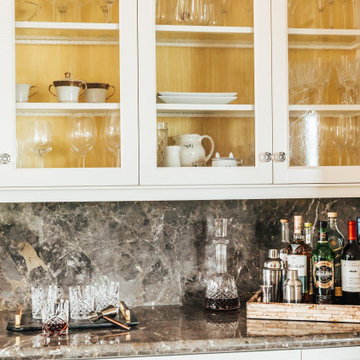
Пример оригинального дизайна: прямой домашний бар среднего размера в стиле неоклассика (современная классика) с стеклянными фасадами, белыми фасадами, столешницей из известняка, фартуком из известняка, паркетным полом среднего тона и разноцветной столешницей без мойки
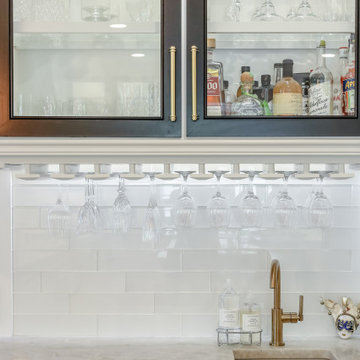
На фото: прямой домашний бар среднего размера в стиле неоклассика (современная классика) с мойкой, врезной мойкой, стеклянными фасадами, белыми фасадами, гранитной столешницей, белым фартуком, фартуком из стеклянной плитки, паркетным полом среднего тона, коричневым полом и белой столешницей с

Custom mini bar, custom designed adjoint kitchen and dining space, Custom built-ins, glass uppers, marble countertops and backsplash, brass hardware, custom wine rack, marvel wine fridge. Fabric backsplash interior cabinets.
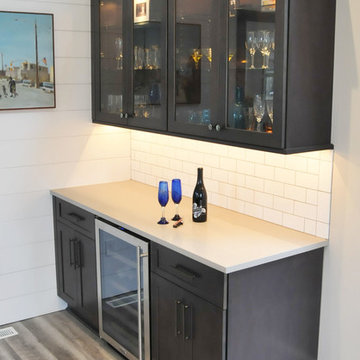
Пример оригинального дизайна: прямой домашний бар среднего размера в современном стиле с мойкой, стеклянными фасадами, темными деревянными фасадами, столешницей из акрилового камня, белым фартуком, фартуком из плитки кабанчик, светлым паркетным полом, серым полом и бежевой столешницей без раковины

На фото: огромный п-образный домашний бар в современном стиле с барной стойкой, врезной мойкой, стеклянными фасадами, серыми фасадами, гранитной столешницей, разноцветным фартуком, фартуком из удлиненной плитки, паркетным полом среднего тона, коричневым полом и серой столешницей с
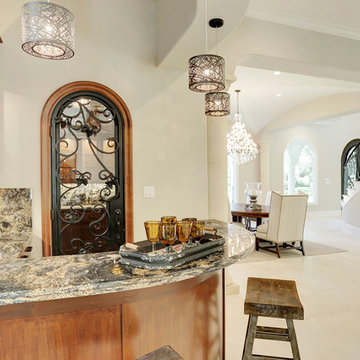
На фото: большой п-образный домашний бар в средиземноморском стиле с мойкой, накладной мойкой, стеклянными фасадами, коричневыми фасадами, гранитной столешницей, серым фартуком и фартуком из стеклянной плитки с
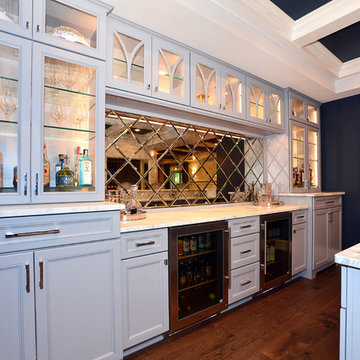
На фото: большой домашний бар в классическом стиле с барной стойкой, стеклянными фасадами, белыми фасадами, мраморной столешницей, зеркальным фартуком, паркетным полом среднего тона и коричневым полом с
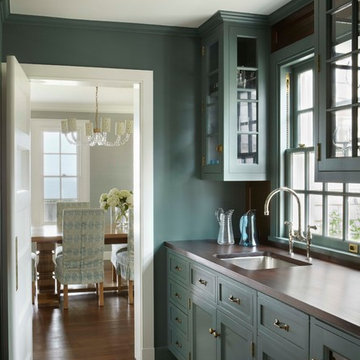
Свежая идея для дизайна: домашний бар в классическом стиле с мойкой, врезной мойкой, стеклянными фасадами, темным паркетным полом и коричневым полом - отличное фото интерьера
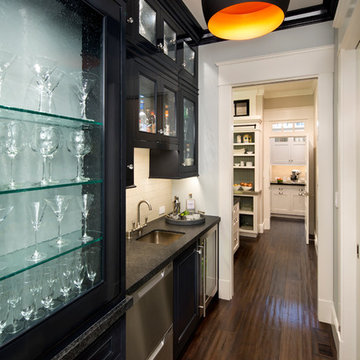
Bernard Andre
Источник вдохновения для домашнего уюта: прямой домашний бар среднего размера в классическом стиле с мойкой, врезной мойкой, стеклянными фасадами, черными фасадами, гранитной столешницей, белым фартуком, фартуком из плитки кабанчик и темным паркетным полом
Источник вдохновения для домашнего уюта: прямой домашний бар среднего размера в классическом стиле с мойкой, врезной мойкой, стеклянными фасадами, черными фасадами, гранитной столешницей, белым фартуком, фартуком из плитки кабанчик и темным паркетным полом
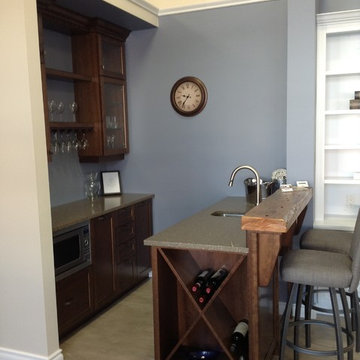
Стильный дизайн: маленький параллельный домашний бар в стиле неоклассика (современная классика) с барной стойкой, врезной мойкой, стеклянными фасадами, темными деревянными фасадами, деревянной столешницей, светлым паркетным полом и бежевым полом для на участке и в саду - последний тренд
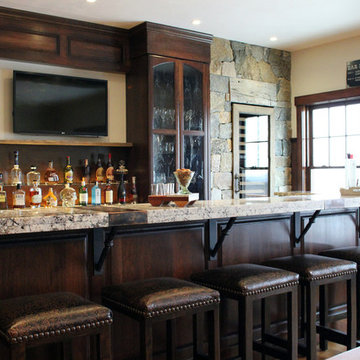
A perfect blend of old world charm and modern luxury, this home is sure to be a neighborhood favorite. An open layout with inviting fireplaces make this the perfect place for entertaining and relaxing. Around the home you will find unique stone accents, wood and metal staircases, custom kitchen and bathrooms, and a rec room complete with bar and pool table.
This craftsman style residence uses a mix of the Boston Blend Mosaic and Square & Rectangular thin stone veneer. It was used as a kitchen backsplash, interior wall accent, on multiple fireplaces, and stone archways. Great care was taken so the stones could be installed without a mortared joint. Corners were used along archways to create the illusion of full thickness stones and to allow for a more consistent and complete look. Scattered throughout, the mason cut custom large pieces of stone and wood to use as focal points.
New England’s finest real stone veneer was the perfect choice to pair with the rustic décor. The variety of colors offered in our popular Boston Blend complement any design setting with an elegant touch.
For more photos and video, please visit www.stoneyard.com/973

Rustic home bar.
На фото: параллельный домашний бар среднего размера в стиле рустика с паркетным полом среднего тона, барной стойкой, деревянной столешницей, стеклянными фасадами, искусственно-состаренными фасадами, коричневым полом и коричневой столешницей с
На фото: параллельный домашний бар среднего размера в стиле рустика с паркетным полом среднего тона, барной стойкой, деревянной столешницей, стеклянными фасадами, искусственно-состаренными фасадами, коричневым полом и коричневой столешницей с

Идея дизайна: маленький прямой домашний бар в стиле неоклассика (современная классика) с стеклянными фасадами, коричневыми фасадами, гранитной столешницей, фартуком из стекла, темным паркетным полом, коричневым полом и разноцветной столешницей без мойки для на участке и в саду

This moody game room boats a massive bar with dark blue walls, blue/grey backsplash tile, open shelving, dark walnut cabinetry, gold hardware and appliances, a built in mini fridge, frame tv, and its own bar counter with gold pendant lighting and leather stools.
Домашний бар с стеклянными фасадами и подвесными полками – фото дизайна интерьера
8