Домашний бар с стеклянными фасадами – фото дизайна интерьера
Сортировать:
Бюджет
Сортировать:Популярное за сегодня
1 - 20 из 464 фото
1 из 3

Стильный дизайн: прямой домашний бар в стиле неоклассика (современная классика) с стеклянными фасадами, бежевыми фасадами, темным паркетным полом и белой столешницей без раковины - последний тренд

This bar is complete with ample storage, two bar fridges, a wall-mounted TV and a beautiful long counter-top fabricated in Vicostone’s Nero Marquina stone to create a strong statement against the light, bright white walls of the space. What a great set-up for watching the game and enjoying snacks and beverages with family & friends.

Cynthia Lynn
Пример оригинального дизайна: большой прямой домашний бар в стиле неоклассика (современная классика) с мойкой, стеклянными фасадами, синими фасадами, столешницей из кварцевого агломерата, темным паркетным полом, коричневым полом и белой столешницей
Пример оригинального дизайна: большой прямой домашний бар в стиле неоклассика (современная классика) с мойкой, стеклянными фасадами, синими фасадами, столешницей из кварцевого агломерата, темным паркетным полом, коричневым полом и белой столешницей

Стильный дизайн: п-образный домашний бар среднего размера в стиле ретро с мойкой, врезной мойкой, стеклянными фасадами, коричневыми фасадами, мраморной столешницей, коричневым фартуком, фартуком из мрамора, темным паркетным полом, коричневым полом и бежевой столешницей - последний тренд

Karen and Chad of Tower Lakes, IL were tired of their unfinished basement functioning as nothing more than a storage area and depressing gym. They wanted to increase the livable square footage of their home with a cohesive finished basement design, while incorporating space for the kids and adults to hang out.
“We wanted to make sure that upon renovating the basement, that we can have a place where we can spend time and watch movies, but also entertain and showcase the wine collection that we have,” Karen said.
After a long search comparing many different remodeling companies, Karen and Chad found Advance Design Studio. They were drawn towards the unique “Common Sense Remodeling” process that simplifies the renovation experience into predictable steps focused on customer satisfaction.
“There are so many other design/build companies, who may not have transparency, or a focused process in mind and I think that is what separated Advance Design Studio from the rest,” Karen said.
Karen loved how designer Claudia Pop was able to take very high-level concepts, “non-negotiable items” and implement them in the initial 3D drawings. Claudia and Project Manager DJ Yurik kept the couple in constant communication through the project. “Claudia was very receptive to the ideas we had, but she was also very good at infusing her own points and thoughts, she was very responsive, and we had an open line of communication,” Karen said.
A very important part of the basement renovation for the couple was the home gym and sauna. The “high-end hotel” look and feel of the openly blended work out area is both highly functional and beautiful to look at. The home sauna gives them a place to relax after a long day of work or a tough workout. “The gym was a very important feature for us,” Karen said. “And I think (Advance Design) did a very great job in not only making the gym a functional area, but also an aesthetic point in our basement”.
An extremely unique wow-factor in this basement is the walk in glass wine cellar that elegantly displays Karen and Chad’s extensive wine collection. Immediate access to the stunning wet bar accompanies the wine cellar to make this basement a popular spot for friends and family.
The custom-built wine bar brings together two natural elements; Calacatta Vicenza Quartz and thick distressed Black Walnut. Sophisticated yet warm Graphite Dura Supreme cabinetry provides contrast to the soft beige walls and the Calacatta Gold backsplash. An undermount sink across from the bar in a matching Calacatta Vicenza Quartz countertop adds functionality and convenience to the bar, while identical distressed walnut floating shelves add an interesting design element and increased storage. Rich true brown Rustic Oak hardwood floors soften and warm the space drawing all the areas together.
Across from the bar is a comfortable living area perfect for the family to sit down at a watch a movie. A full bath completes this finished basement with a spacious walk-in shower, Cocoa Brown Dura Supreme vanity with Calacatta Vicenza Quartz countertop, a crisp white sink and a stainless-steel Voss faucet.
Advance Design’s Common Sense process gives clients the opportunity to walk through the basement renovation process one step at a time, in a completely predictable and controlled environment. “Everything was designed and built exactly how we envisioned it, and we are really enjoying it to it’s full potential,” Karen said.
Constantly striving for customer satisfaction, Advance Design’s success is heavily reliant upon happy clients referring their friends and family. “We definitely will and have recommended Advance Design Studio to friends who are looking to embark on a remodeling project small or large,” Karen exclaimed at the completion of her project.
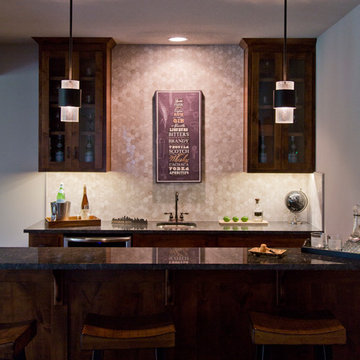
Пример оригинального дизайна: параллельный домашний бар среднего размера в стиле рустика с барной стойкой, врезной мойкой, стеклянными фасадами, темными деревянными фасадами, гранитной столешницей, серым фартуком, темным паркетным полом и коричневым полом
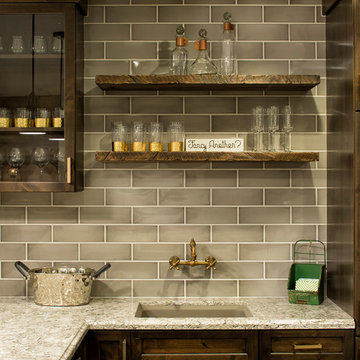
Landmark Photography
Пример оригинального дизайна: угловой домашний бар среднего размера в морском стиле с врезной мойкой, темными деревянными фасадами, серым фартуком, полом из керамической плитки, мойкой, стеклянными фасадами, гранитной столешницей, фартуком из плитки кабанчик и серой столешницей
Пример оригинального дизайна: угловой домашний бар среднего размера в морском стиле с врезной мойкой, темными деревянными фасадами, серым фартуком, полом из керамической плитки, мойкой, стеклянными фасадами, гранитной столешницей, фартуком из плитки кабанчик и серой столешницей

With a beautiful light taupe color pallet, this shabby chic retreat combines beautiful natural stone and rustic barn board wood to create a farmhouse like abode. High ceilings, open floor plans and unique design touches all work together in creating this stunning retreat.
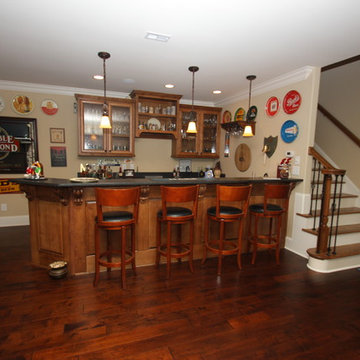
Jon Potter
Пример оригинального дизайна: угловой домашний бар среднего размера в классическом стиле с барной стойкой, врезной мойкой, стеклянными фасадами, темными деревянными фасадами, гранитной столешницей, темным паркетным полом и коричневым полом
Пример оригинального дизайна: угловой домашний бар среднего размера в классическом стиле с барной стойкой, врезной мойкой, стеклянными фасадами, темными деревянными фасадами, гранитной столешницей, темным паркетным полом и коричневым полом

На фото: п-образный домашний бар среднего размера в морском стиле с мойкой, накладной мойкой, серыми фасадами, гранитной столешницей, зеркальным фартуком, серой столешницей и стеклянными фасадами с

Anthony Rich
Свежая идея для дизайна: угловой домашний бар среднего размера в стиле неоклассика (современная классика) с мойкой, врезной мойкой, стеклянными фасадами, синими фасадами, мраморной столешницей, белым фартуком, фартуком из керамогранитной плитки и темным паркетным полом - отличное фото интерьера
Свежая идея для дизайна: угловой домашний бар среднего размера в стиле неоклассика (современная классика) с мойкой, врезной мойкой, стеклянными фасадами, синими фасадами, мраморной столешницей, белым фартуком, фартуком из керамогранитной плитки и темным паркетным полом - отличное фото интерьера
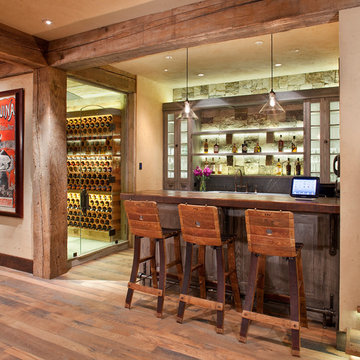
На фото: домашний бар среднего размера в стиле рустика с барной стойкой, стеклянными фасадами, деревянной столешницей, фартуком из каменной плитки, паркетным полом среднего тона и коричневой столешницей с
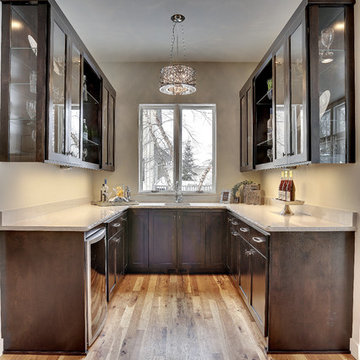
Featuring our Inca 7 Light Pendant. Legendary meets contemporary with the Inca Collection. Reminiscent of the mythical tales of Incan treasures, the fixtures offer brilliantly shining crystal enclosed within a precision laser-cut sheath that cannot be duplicated. The glow of the xenon light from within casts a beautifully radiant shine that adorns the outer permeable layer.
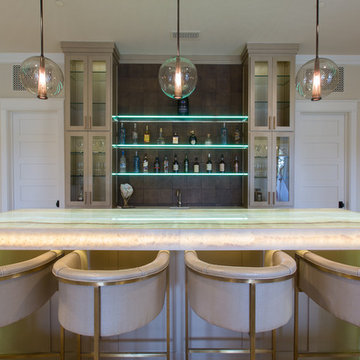
New Season Photography
Идея дизайна: большой прямой домашний бар в современном стиле с барной стойкой, врезной мойкой, стеклянными фасадами, бежевыми фасадами, столешницей из оникса, коричневым фартуком и белой столешницей
Идея дизайна: большой прямой домашний бар в современном стиле с барной стойкой, врезной мойкой, стеклянными фасадами, бежевыми фасадами, столешницей из оникса, коричневым фартуком и белой столешницей
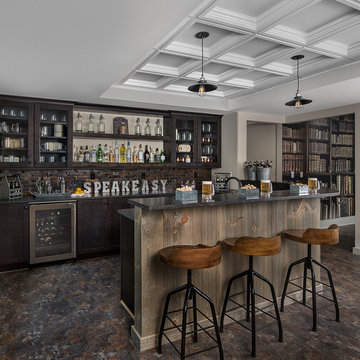
Источник вдохновения для домашнего уюта: п-образный домашний бар в стиле рустика с барной стойкой, стеклянными фасадами, темными деревянными фасадами и коричневым фартуком
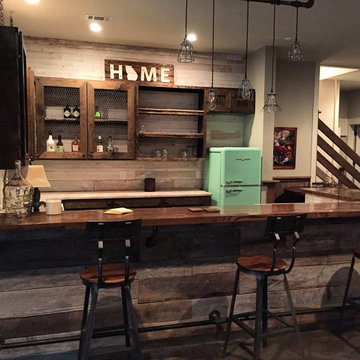
Стильный дизайн: п-образный домашний бар среднего размера в стиле рустика с барной стойкой, стеклянными фасадами, темными деревянными фасадами, деревянной столешницей, бежевым фартуком, фартуком из дерева и коричневой столешницей - последний тренд
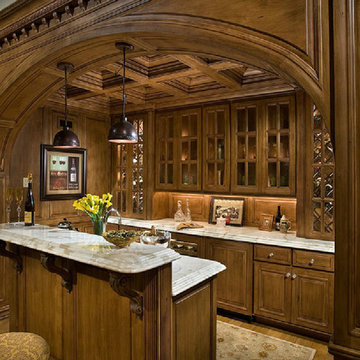
Свежая идея для дизайна: большой п-образный домашний бар в средиземноморском стиле с барной стойкой, стеклянными фасадами, фасадами цвета дерева среднего тона, мраморной столешницей, коричневым фартуком, фартуком из дерева и паркетным полом среднего тона - отличное фото интерьера
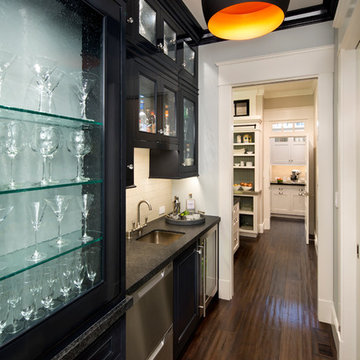
Bernard Andre
Источник вдохновения для домашнего уюта: прямой домашний бар среднего размера в классическом стиле с мойкой, врезной мойкой, стеклянными фасадами, черными фасадами, гранитной столешницей, белым фартуком, фартуком из плитки кабанчик и темным паркетным полом
Источник вдохновения для домашнего уюта: прямой домашний бар среднего размера в классическом стиле с мойкой, врезной мойкой, стеклянными фасадами, черными фасадами, гранитной столешницей, белым фартуком, фартуком из плитки кабанчик и темным паркетным полом
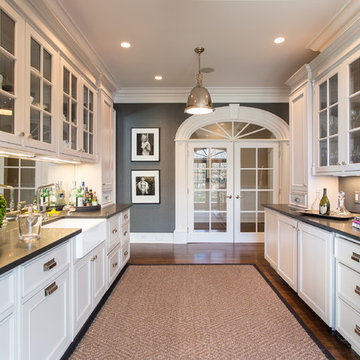
Dan Murdoch, Murdoch & Company, Inc.
Пример оригинального дизайна: параллельный домашний бар в классическом стиле с стеклянными фасадами, белыми фасадами, серым фартуком, темным паркетным полом, мойкой и коричневым полом
Пример оригинального дизайна: параллельный домашний бар в классическом стиле с стеклянными фасадами, белыми фасадами, серым фартуком, темным паркетным полом, мойкой и коричневым полом

На фото: параллельный домашний бар среднего размера в современном стиле с барной стойкой, стеклянными фасадами, черными фасадами, гранитной столешницей, зеркальным фартуком, светлым паркетным полом, коричневым полом и разноцветной столешницей с
Домашний бар с стеклянными фасадами – фото дизайна интерьера
1