Домашний бар с синими фасадами и темными деревянными фасадами – фото дизайна интерьера
Сортировать:
Бюджет
Сортировать:Популярное за сегодня
141 - 160 из 10 081 фото
1 из 3

Lori Hamilton
На фото: большой п-образный домашний бар в классическом стиле с барной стойкой, фасадами с выступающей филенкой, темными деревянными фасадами, темным паркетным полом, врезной мойкой, мраморной столешницей, коричневым полом и белой столешницей
На фото: большой п-образный домашний бар в классическом стиле с барной стойкой, фасадами с выступающей филенкой, темными деревянными фасадами, темным паркетным полом, врезной мойкой, мраморной столешницей, коричневым полом и белой столешницей
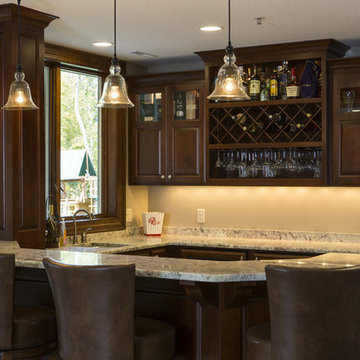
Troy Thies Photography
На фото: п-образный домашний бар среднего размера в классическом стиле с мойкой, врезной мойкой, фасадами с выступающей филенкой, темными деревянными фасадами, гранитной столешницей, разноцветным фартуком и полом из керамогранита
На фото: п-образный домашний бар среднего размера в классическом стиле с мойкой, врезной мойкой, фасадами с выступающей филенкой, темными деревянными фасадами, гранитной столешницей, разноцветным фартуком и полом из керамогранита
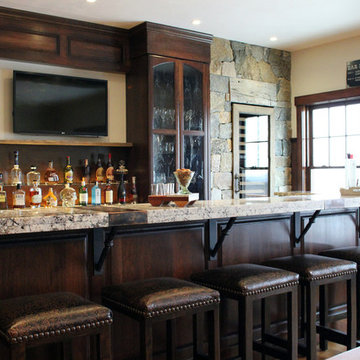
A perfect blend of old world charm and modern luxury, this home is sure to be a neighborhood favorite. An open layout with inviting fireplaces make this the perfect place for entertaining and relaxing. Around the home you will find unique stone accents, wood and metal staircases, custom kitchen and bathrooms, and a rec room complete with bar and pool table.
This craftsman style residence uses a mix of the Boston Blend Mosaic and Square & Rectangular thin stone veneer. It was used as a kitchen backsplash, interior wall accent, on multiple fireplaces, and stone archways. Great care was taken so the stones could be installed without a mortared joint. Corners were used along archways to create the illusion of full thickness stones and to allow for a more consistent and complete look. Scattered throughout, the mason cut custom large pieces of stone and wood to use as focal points.
New England’s finest real stone veneer was the perfect choice to pair with the rustic décor. The variety of colors offered in our popular Boston Blend complement any design setting with an elegant touch.
For more photos and video, please visit www.stoneyard.com/973
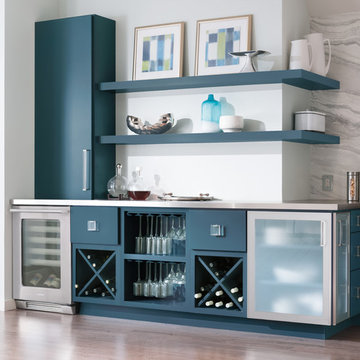
Идея дизайна: большой домашний бар в современном стиле с мойкой, плоскими фасадами, синими фасадами, столешницей из бетона, паркетным полом среднего тона, коричневым полом и серой столешницей
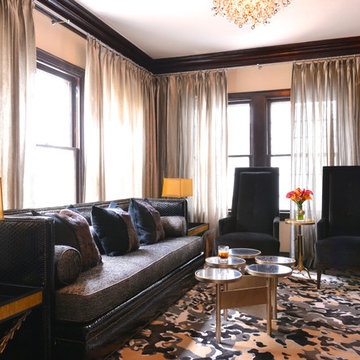
Contemporary lounge in home bar in home built in 1928. A custom silk and wool black and gold animal pattern rug is the backdrop for this room. Black patent embossed leather and chenille lounge sofa with fur pillows. Two tall backed black velvet lounge chairs with small brass and marble martini table. Room is surrounded by shimmery gold casements on chrome rods with crystal finials! It's Party Time!
Michael Hunter, Photographer
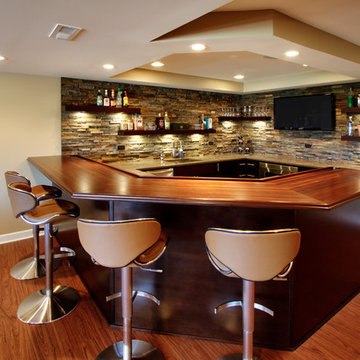
Свежая идея для дизайна: большой домашний бар в современном стиле с барной стойкой, темными деревянными фасадами, деревянной столешницей, разноцветным фартуком, фартуком из каменной плитки, паркетным полом среднего тона и коричневой столешницей - отличное фото интерьера
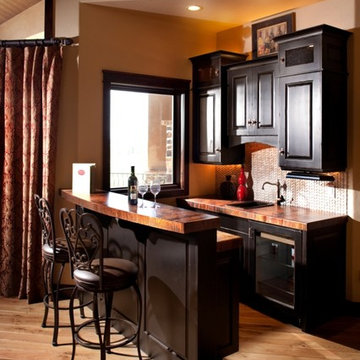
Свежая идея для дизайна: параллельный домашний бар среднего размера в классическом стиле с паркетным полом среднего тона, барной стойкой, накладной мойкой, фасадами с выступающей филенкой, темными деревянными фасадами, деревянной столешницей и коричневой столешницей - отличное фото интерьера
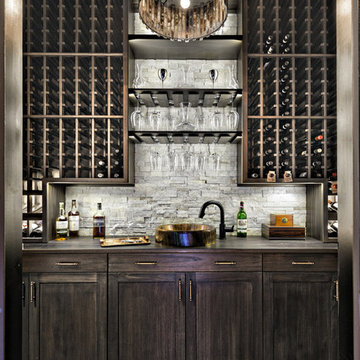
Источник вдохновения для домашнего уюта: прямой домашний бар в средиземноморском стиле с мойкой, накладной мойкой, фасадами в стиле шейкер, темными деревянными фасадами, серым фартуком, темным паркетным полом и черным полом

Пример оригинального дизайна: домашний бар в классическом стиле с барной стойкой, открытыми фасадами, темными деревянными фасадами, фартуком из кирпича, паркетным полом среднего тона и бежевой столешницей

Bourbon room, brick accent walls, open drum hanging light fixture, white painted baseboard, opens to outdoor living space and game room
Пример оригинального дизайна: прямой домашний бар среднего размера в стиле неоклассика (современная классика) с подвесными полками, темными деревянными фасадами, серым фартуком, фартуком из кирпича, полом из ламината, коричневым полом и черной столешницей без мойки
Пример оригинального дизайна: прямой домашний бар среднего размера в стиле неоклассика (современная классика) с подвесными полками, темными деревянными фасадами, серым фартуком, фартуком из кирпича, полом из ламината, коричневым полом и черной столешницей без мойки

Interior Designer: Allard & Roberts Interior Design, Inc.
Builder: Glennwood Custom Builders
Architect: Con Dameron
Photographer: Kevin Meechan
Doors: Sun Mountain
Cabinetry: Advance Custom Cabinetry
Countertops & Fireplaces: Mountain Marble & Granite
Window Treatments: Blinds & Designs, Fletcher NC
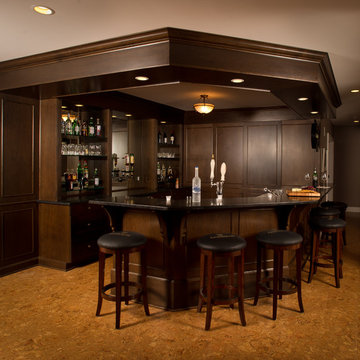
Пример оригинального дизайна: большой п-образный домашний бар в классическом стиле с барной стойкой, фасадами в стиле шейкер и темными деревянными фасадами

Discover the enchanting secret behind our latest project with @liccrenovations - a stunning dark blue dry bar that seamlessly doubles as a hutch for the upcoming dining space. Stay tuned for the grand reveal! ✨
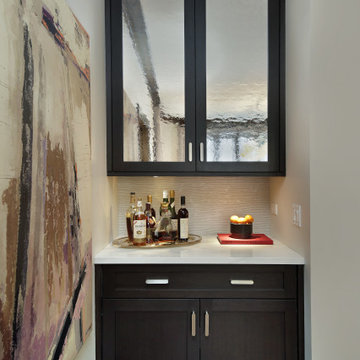
Custom dry bar
Источник вдохновения для домашнего уюта: большой домашний бар в стиле неоклассика (современная классика) с фасадами в стиле шейкер и темными деревянными фасадами без мойки
Источник вдохновения для домашнего уюта: большой домашний бар в стиле неоклассика (современная классика) с фасадами в стиле шейкер и темными деревянными фасадами без мойки

Our Long Island studio designed this stunning home with bright neutrals and classic pops to create a warm, welcoming home with modern amenities. In the kitchen, we chose a blue and white theme and added leather high chairs to give it a classy appeal. Sleek pendants add a hint of elegance.
In the dining room, comfortable chairs with chequered upholstery create a statement. We added a touch of drama by painting the ceiling a deep aubergine. AJI also added a sitting space with a comfortable couch and chairs to bridge the kitchen and the main living space. The family room was designed to create maximum space for get-togethers with a comfy sectional and stylish swivel chairs. The unique wall decor creates interesting pops of color. In the master suite upstairs, we added walk-in closets and a twelve-foot-long window seat. The exquisite en-suite bathroom features a stunning freestanding tub for relaxing after a long day.
---
Project designed by Long Island interior design studio Annette Jaffe Interiors. They serve Long Island including the Hamptons, as well as NYC, the tri-state area, and Boca Raton, FL.
For more about Annette Jaffe Interiors, click here:
https://annettejaffeinteriors.com/
To learn more about this project, click here:
https://annettejaffeinteriors.com/residential-portfolio/long-island-renovation/

This moody game room boats a massive bar with dark blue walls, blue/grey backsplash tile, open shelving, dark walnut cabinetry, gold hardware and appliances, a built in mini fridge, frame tv, and its own bar counter with gold pendant lighting and leather stools.

Bar area near the renovated kitchen with mirrored backsplash and modern light fixture. Includes colored cabinets with wine fridge.
Источник вдохновения для домашнего уюта: прямой домашний бар среднего размера в стиле модернизм с фасадами в стиле шейкер, синими фасадами, столешницей из кварцита, серым фартуком, зеркальным фартуком, паркетным полом среднего тона, коричневым полом и белой столешницей без мойки
Источник вдохновения для домашнего уюта: прямой домашний бар среднего размера в стиле модернизм с фасадами в стиле шейкер, синими фасадами, столешницей из кварцита, серым фартуком, зеркальным фартуком, паркетным полом среднего тона, коричневым полом и белой столешницей без мойки

На фото: прямой домашний бар среднего размера в современном стиле с синими фасадами, столешницей из кварцита, белой столешницей, плоскими фасадами, белым фартуком, фартуком из кварцевого агломерата, темным паркетным полом, черным полом и врезной мойкой без мойки с

The newly created dry bar sits in the previous kitchen space, which connects the original formal dining room with the addition that is home to the new kitchen. A great spot for entertaining.

Bar - Maple with Villa Capri Ebony paint
Floating Shelves - Rustic Alder with Rattan stain
Rocheport door style
Свежая идея для дизайна: маленький прямой домашний бар в стиле рустика с мойкой, врезной мойкой, фасадами в стиле шейкер, синими фасадами, столешницей из кварцевого агломерата, полом из винила, коричневым полом и белой столешницей для на участке и в саду - отличное фото интерьера
Свежая идея для дизайна: маленький прямой домашний бар в стиле рустика с мойкой, врезной мойкой, фасадами в стиле шейкер, синими фасадами, столешницей из кварцевого агломерата, полом из винила, коричневым полом и белой столешницей для на участке и в саду - отличное фото интерьера
Домашний бар с синими фасадами и темными деревянными фасадами – фото дизайна интерьера
8