Домашний бар с синими фасадами и светлыми деревянными фасадами – фото дизайна интерьера
Сортировать:
Бюджет
Сортировать:Популярное за сегодня
61 - 80 из 3 130 фото
1 из 3

The butler's pantry is lined in deep blue cabinets with intricate details on the glass doors. The ceiling is also lined in wood panels to make the space and enclosed jewel. Interior Design by Ashley Whitakker.

J Kretschmer
Источник вдохновения для домашнего уюта: прямой домашний бар среднего размера в стиле неоклассика (современная классика) с мойкой, врезной мойкой, плоскими фасадами, светлыми деревянными фасадами, бежевым фартуком, фартуком из плитки кабанчик, столешницей из кварцита, полом из керамогранита, бежевым полом и бежевой столешницей
Источник вдохновения для домашнего уюта: прямой домашний бар среднего размера в стиле неоклассика (современная классика) с мойкой, врезной мойкой, плоскими фасадами, светлыми деревянными фасадами, бежевым фартуком, фартуком из плитки кабанчик, столешницей из кварцита, полом из керамогранита, бежевым полом и бежевой столешницей

Стильный дизайн: огромный п-образный домашний бар в современном стиле с ковровым покрытием, барной стойкой, плоскими фасадами, светлыми деревянными фасадами, врезной мойкой, бежевым полом и черной столешницей - последний тренд

Wet Bar with tiled wall and tiled niche for glassware and floating shelves. This wetbar is in a pool house and the bathroom with steam shower is to the right.
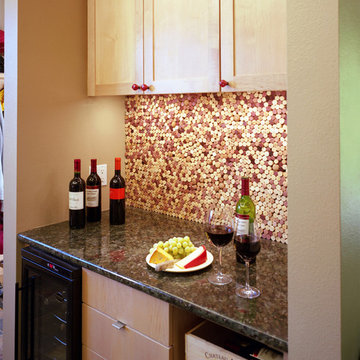
Both of these houses were on the Cool House Tour of 2008. They were newly constructed homes, designed to fit into their spot in the neighborhood and to optimize energy efficiency. They have a bit of a contemporary edge to them while maintaining a certain warmth and "homey-ness".
Project Design by Mark Lind
Project Management by Jay Gammell
Phtography by Greg Hursley in 2008

Un progetto che fonde materiali e colori naturali ad una vista ed una location cittadina, un mix di natura ed urbano, due realtà spesso in contrasto ma che trovano un equilibrio in questo luogo.
Jungle perchè abbiamo volutamente inserito le piante come protagoniste del progetto. Un verde che non solo è ecosostenibile, ma ha poca manutenzione e non crea problematiche funzionali. Le troviamo non solo nei vasi, ma abbiamo creato una sorta di bosco verticale che riempie lo spazio oltre ad avere funzione estetica.
In netto contrasto a tutto questo verde, troviamo uno stile a tratti “Minimal Chic” unito ad un “Industrial”. Li potete riconoscere nell’utilizzo del tessuto per divanetti e sedute, che però hanno una struttura metallica tubolari, in tinta Champagne Semilucido.
Grande attenzione per la privacy, che è stata ricavata creando delle vere e proprie barriere di verde tra i tavoli. Questo progetto infatti ha come obiettivo quello di creare uno spazio rilassante all’interno del caos di una città, una location dove potersi rilassare dopo una giornata di intenso lavoro con una spettacolare vista sulla città.

Design: Hartford House Design & Build
PC: Nick Sorensen
Источник вдохновения для домашнего уюта: прямой домашний бар среднего размера в стиле модернизм с фасадами в стиле шейкер, синими фасадами, столешницей из кварцита, белым фартуком, фартуком из кирпича, светлым паркетным полом, бежевым полом и белой столешницей
Источник вдохновения для домашнего уюта: прямой домашний бар среднего размера в стиле модернизм с фасадами в стиле шейкер, синими фасадами, столешницей из кварцита, белым фартуком, фартуком из кирпича, светлым паркетным полом, бежевым полом и белой столешницей
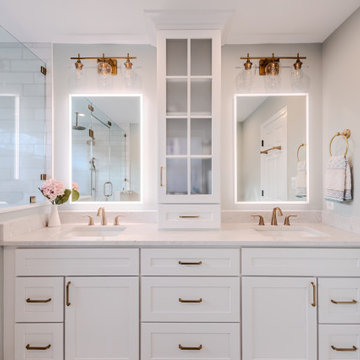
Источник вдохновения для домашнего уюта: большой угловой домашний бар в стиле неоклассика (современная классика) с мойкой, врезной мойкой, фасадами в стиле шейкер, синими фасадами, столешницей из кварцита, белым фартуком, фартуком из керамической плитки, паркетным полом среднего тона, коричневым полом и серой столешницей

Discover the enchanting secret behind our latest project with @liccrenovations - a stunning dark blue dry bar that seamlessly doubles as a hutch for the upcoming dining space. Stay tuned for the grand reveal! ✨
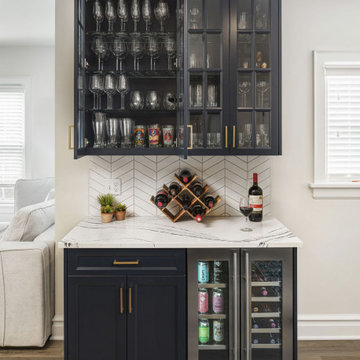
Open concept kitchen and dining room includes bar and storage for entertaining. Features are dual climate beverage/wine fridge, custom cabinetry, Cambria quartz countertops, white herringbone ceramic tile and new lvp flooring.

TWD was honored to remodel multiple rooms within this Valley home. The kitchen came out absolutely striking. This space features plenty of storage capacity with the two-toned cabinetry in Linen and in Navy from Waypoint, North Cascades Quartz countertops, backsplash tile from Bedrosians and all of the fine details and options included in this design.. The beverage center utilizes the same Navy cabinetry by Waypoint, open shelving, 3" x 12" Spanish glazed tile in a herringbone pattern, and matching quartz tops. The custom media walls is comprised of stacked stone to the ceiling, Slate colored cabinetry by Waypoint, open shelving and upgraded electric to allow the electric fireplace to be the focal point of the space.
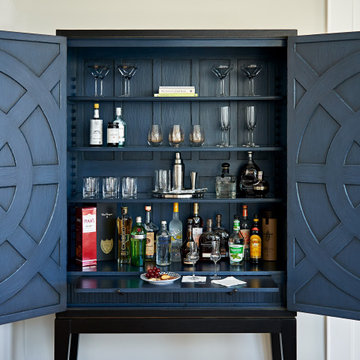
Источник вдохновения для домашнего уюта: маленький домашний бар в морском стиле с синими фасадами без мойки, раковины для на участке и в саду
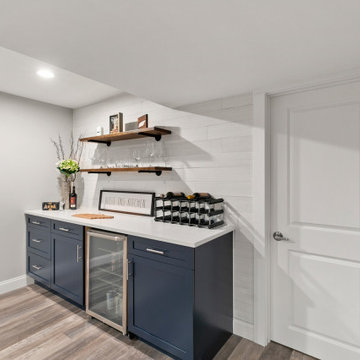
Пример оригинального дизайна: маленький прямой домашний бар в стиле модернизм с фасадами в стиле шейкер, синими фасадами, столешницей из кварцевого агломерата, белым фартуком, паркетным полом среднего тона, коричневым полом и белой столешницей без мойки, раковины для на участке и в саду
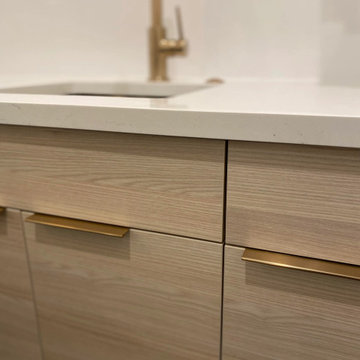
Bellmont Cabinetry
Door Style: Horizon
Door Finish: Frax
Идея дизайна: маленький угловой домашний бар в современном стиле с мойкой, врезной мойкой, плоскими фасадами, светлыми деревянными фасадами, столешницей из кварцевого агломерата, белым фартуком, фартуком из кварцевого агломерата, полом из керамической плитки, серым полом и белой столешницей для на участке и в саду
Идея дизайна: маленький угловой домашний бар в современном стиле с мойкой, врезной мойкой, плоскими фасадами, светлыми деревянными фасадами, столешницей из кварцевого агломерата, белым фартуком, фартуком из кварцевого агломерата, полом из керамической плитки, серым полом и белой столешницей для на участке и в саду

Our Long Island studio designed this stunning home with bright neutrals and classic pops to create a warm, welcoming home with modern amenities. In the kitchen, we chose a blue and white theme and added leather high chairs to give it a classy appeal. Sleek pendants add a hint of elegance.
In the dining room, comfortable chairs with chequered upholstery create a statement. We added a touch of drama by painting the ceiling a deep aubergine. AJI also added a sitting space with a comfortable couch and chairs to bridge the kitchen and the main living space. The family room was designed to create maximum space for get-togethers with a comfy sectional and stylish swivel chairs. The unique wall decor creates interesting pops of color. In the master suite upstairs, we added walk-in closets and a twelve-foot-long window seat. The exquisite en-suite bathroom features a stunning freestanding tub for relaxing after a long day.
---
Project designed by Long Island interior design studio Annette Jaffe Interiors. They serve Long Island including the Hamptons, as well as NYC, the tri-state area, and Boca Raton, FL.
For more about Annette Jaffe Interiors, click here:
https://annettejaffeinteriors.com/
To learn more about this project, click here:
https://annettejaffeinteriors.com/residential-portfolio/long-island-renovation/

Navy blue wet bar with wallpaper (Farrow & Ball), gold shelving, quartz (Cambria) countertops, brass faucet, ice maker, beverage/wine refrigerator, and knurled brass handles.
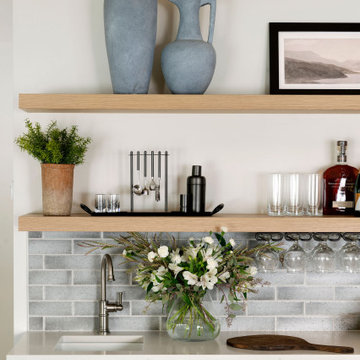
На фото: прямой домашний бар в морском стиле с мойкой, врезной мойкой, плоскими фасадами, синими фасадами, серым фартуком и белой столешницей с

Пример оригинального дизайна: маленький прямой домашний бар в стиле неоклассика (современная классика) с фасадами с утопленной филенкой, синими фасадами, столешницей из кварцевого агломерата, белым фартуком, фартуком из плитки мозаики, полом из винила, серым полом и белой столешницей без мойки для на участке и в саду
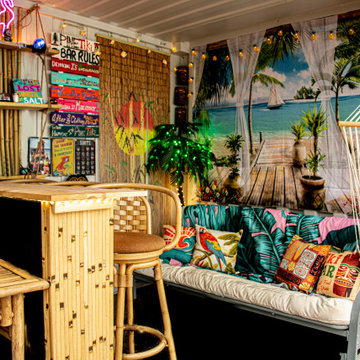
Outdoor Tiki Bar Shipping Container Conversion
На фото: маленький угловой домашний бар в морском стиле с барной стойкой, открытыми фасадами, светлыми деревянными фасадами, деревянной столешницей, деревянным полом и черным полом для на участке и в саду
На фото: маленький угловой домашний бар в морском стиле с барной стойкой, открытыми фасадами, светлыми деревянными фасадами, деревянной столешницей, деревянным полом и черным полом для на участке и в саду

This home bar has glass shelving and a mirrored backsplash. The blue cabinetry adds a pop of color to the area and blends with the blue painted refrigerator.
Домашний бар с синими фасадами и светлыми деревянными фасадами – фото дизайна интерьера
4