Домашний бар с синими фасадами и столешницей из кварцита – фото дизайна интерьера
Сортировать:
Бюджет
Сортировать:Популярное за сегодня
21 - 40 из 275 фото
1 из 3

Источник вдохновения для домашнего уюта: маленький угловой домашний бар в стиле фьюжн с плоскими фасадами, синими фасадами, столешницей из кварцита, белым фартуком, фартуком из травертина, паркетным полом среднего тона, коричневым полом и белой столешницей без мойки, раковины для на участке и в саду
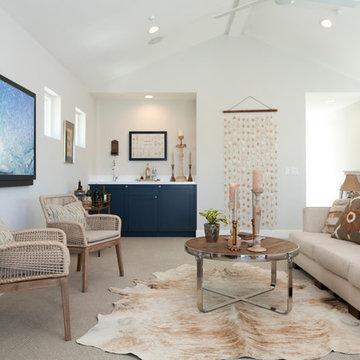
Rick Mattson
На фото: домашний бар в морском стиле с синими фасадами и столешницей из кварцита с
На фото: домашний бар в морском стиле с синими фасадами и столешницей из кварцита с
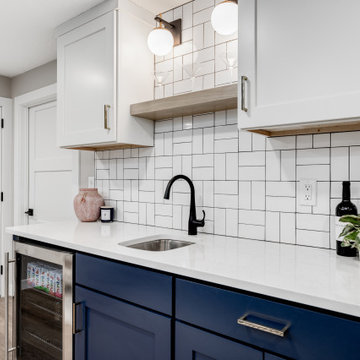
We love finishing basements and this one was no exception. Creating a new family friendly space from dark and dingy is always so rewarding.
Tschida Construction facilitated the construction end and we made sure even though it was a small space, we had some big style. The slat stairwell feature males the space feel more open and spacious and the artisan tile in a basketweave pattern elevates the space.
Installing luxury vinyl plank on the floor in a warm brown undertone and light wall color also makes the space feel less basement and a more open and airy.
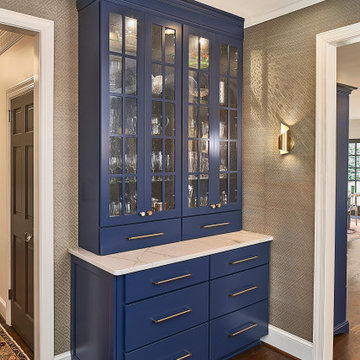
Across from the wet bar, a customized pantry cabinet for stemware and serving pieces keeps things organized while also decroative.
© Lassiter Photography **Any product tags listed as “related,” “similar,” or “sponsored” are done so by Houzz and are not the actual products specified. They have not been approved by, nor are they endorsed by ReVision Design/Remodeling.**
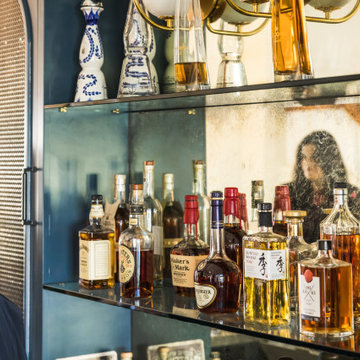
Who doesn't want to transform your living room into the perfect at-home bar to host friends for cocktails?
#OneStepDownProject
Свежая идея для дизайна: домашний бар среднего размера в стиле ретро с фасадами в стиле шейкер, синими фасадами, столешницей из кварцита, разноцветным фартуком, зеркальным фартуком, бетонным полом, серым полом и разноцветной столешницей без раковины - отличное фото интерьера
Свежая идея для дизайна: домашний бар среднего размера в стиле ретро с фасадами в стиле шейкер, синими фасадами, столешницей из кварцита, разноцветным фартуком, зеркальным фартуком, бетонным полом, серым полом и разноцветной столешницей без раковины - отличное фото интерьера
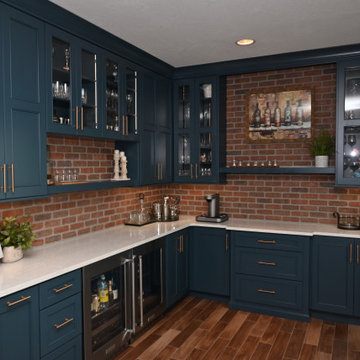
На фото: угловой домашний бар в морском стиле с фасадами в стиле шейкер, синими фасадами, столешницей из кварцита, разноцветным фартуком, фартуком из кирпича, полом из керамической плитки и белой столешницей
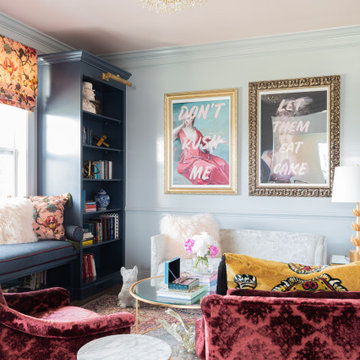
Идея дизайна: угловой домашний бар среднего размера в стиле фьюжн с мойкой, врезной мойкой, фасадами с декоративным кантом, синими фасадами, столешницей из кварцита, серым фартуком, темным паркетным полом, коричневым полом и серой столешницей
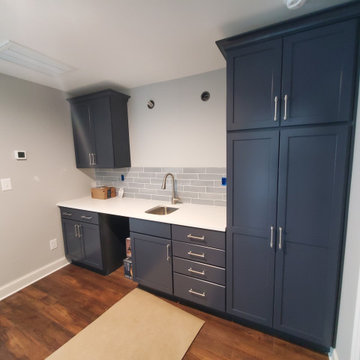
3rd floor attic wetbar in Apex, NC navy blue Merillat Classic Portrait Cabinetry
Источник вдохновения для домашнего уюта: маленький прямой домашний бар в стиле кантри с мойкой, врезной мойкой, фасадами в стиле шейкер, синими фасадами, столешницей из кварцита, серым фартуком, фартуком из керамической плитки, полом из ламината, коричневым полом и белой столешницей для на участке и в саду
Источник вдохновения для домашнего уюта: маленький прямой домашний бар в стиле кантри с мойкой, врезной мойкой, фасадами в стиле шейкер, синими фасадами, столешницей из кварцита, серым фартуком, фартуком из керамической плитки, полом из ламината, коричневым полом и белой столешницей для на участке и в саду

Vintage German hutch found with same rounded forms as front facade entry of house. Rounded forms on all furniture. Butcher block island counter for direct food prep.
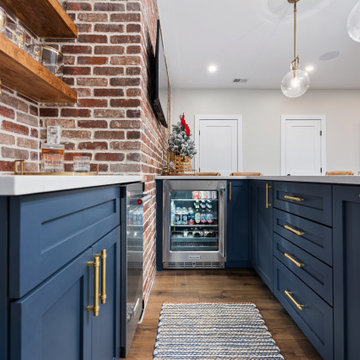
Свежая идея для дизайна: угловой домашний бар среднего размера в стиле кантри с мойкой, накладной мойкой, фасадами в стиле шейкер, синими фасадами, столешницей из кварцита, красным фартуком, фартуком из кирпича, темным паркетным полом, коричневым полом и серой столешницей - отличное фото интерьера
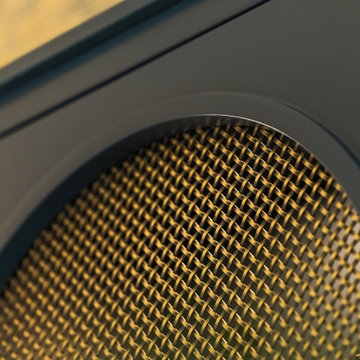
Who doesn't want to transform your living room into the perfect at-home bar to host friends for cocktails?
#OneStepDownProject
Пример оригинального дизайна: домашний бар среднего размера в стиле ретро с фасадами в стиле шейкер, синими фасадами, столешницей из кварцита, разноцветным фартуком, зеркальным фартуком, бетонным полом, серым полом и разноцветной столешницей без раковины
Пример оригинального дизайна: домашний бар среднего размера в стиле ретро с фасадами в стиле шейкер, синими фасадами, столешницей из кварцита, разноцветным фартуком, зеркальным фартуком, бетонным полом, серым полом и разноцветной столешницей без раковины
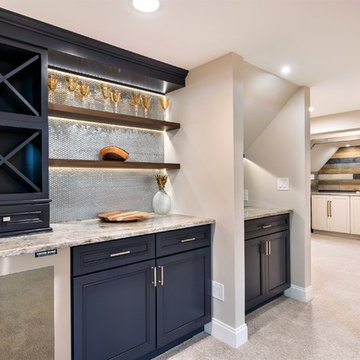
photos by Andrew Pitzer
Пример оригинального дизайна: большой п-образный домашний бар в стиле фьюжн с мойкой, фасадами с утопленной филенкой, синими фасадами, столешницей из кварцита, фартуком из металлической плитки и ковровым покрытием
Пример оригинального дизайна: большой п-образный домашний бар в стиле фьюжн с мойкой, фасадами с утопленной филенкой, синими фасадами, столешницей из кварцита, фартуком из металлической плитки и ковровым покрытием
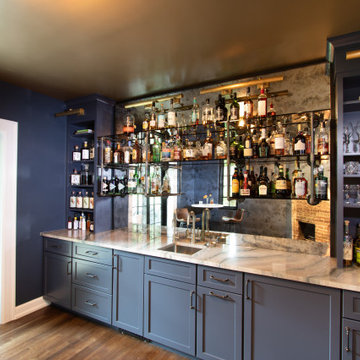
A Clawson Architects Clawson Cabinets Collaboration--Breeze by Woodharbor for Clawson Cabinets in Hale Navy Blue were used to create this custom bar. The same great quality, 100 year warrantee and finish at a more attainable price point. Custom panels for integrated undercounter ice maker and undercounter beverage refrigerator. Lights by Circa Lighting, Smoke mirror, steel piping with glass shelves were designed by Clawson Architects for this project. Clawson Architects also added the new New sliding doors to the patio creating a more gracious flow for indoor outdoor party flow.
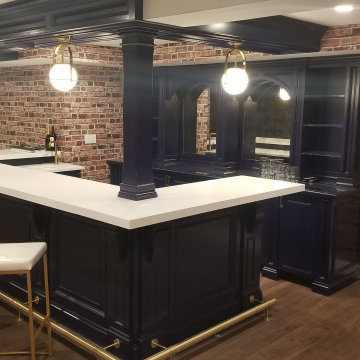
We designed and custom made this bar for our clients as part of their total basement makeover.T he bar has seating for 8, with additional seating for more at the table. This entire area is hidden away from the children's play area behind a bookcase hidden door. We also created the 160-bottle lighted, wine storage unit.
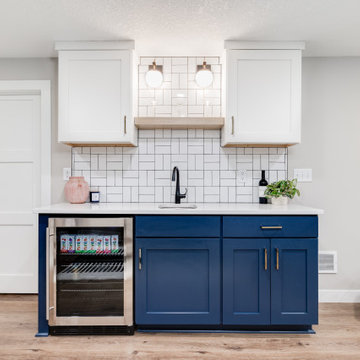
We love finishing basements and this one was no exception. Creating a new family friendly space from dark and dingy is always so rewarding.
Tschida Construction facilitated the construction end and we made sure even though it was a small space, we had some big style. The slat stairwell feature males the space feel more open and spacious and the artisan tile in a basketweave pattern elevates the space.
Installing luxury vinyl plank on the floor in a warm brown undertone and light wall color also makes the space feel less basement and a more open and airy.
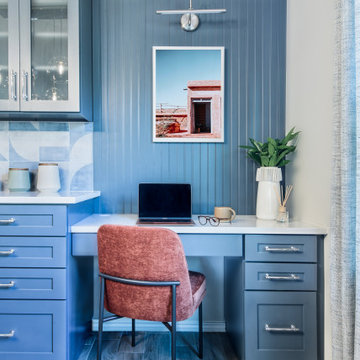
Built in Desk/Bar
Стильный дизайн: прямой домашний бар среднего размера в стиле модернизм с фасадами в стиле шейкер, синими фасадами, столешницей из кварцита, синим фартуком, фартуком из керамической плитки, полом из керамической плитки, коричневым полом и белой столешницей без мойки - последний тренд
Стильный дизайн: прямой домашний бар среднего размера в стиле модернизм с фасадами в стиле шейкер, синими фасадами, столешницей из кварцита, синим фартуком, фартуком из керамической плитки, полом из керамической плитки, коричневым полом и белой столешницей без мойки - последний тренд

Basement wet bar with stikwood wall, industrial pipe shelving, beverage cooler, and microwave.
Идея дизайна: прямой домашний бар среднего размера в стиле неоклассика (современная классика) с мойкой, врезной мойкой, фасадами в стиле шейкер, синими фасадами, столешницей из кварцита, коричневым фартуком, фартуком из дерева, бетонным полом, серым полом и разноцветной столешницей
Идея дизайна: прямой домашний бар среднего размера в стиле неоклассика (современная классика) с мойкой, врезной мойкой, фасадами в стиле шейкер, синими фасадами, столешницей из кварцита, коричневым фартуком, фартуком из дерева, бетонным полом, серым полом и разноцветной столешницей

Blue custom cabinets, brick, lighting and quartz counters!
Свежая идея для дизайна: параллельный домашний бар среднего размера в стиле неоклассика (современная классика) с мойкой, врезной мойкой, синими фасадами, столешницей из кварцита, фартуком из кирпича, полом из винила, коричневым полом, белой столешницей, стеклянными фасадами и оранжевым фартуком - отличное фото интерьера
Свежая идея для дизайна: параллельный домашний бар среднего размера в стиле неоклассика (современная классика) с мойкой, врезной мойкой, синими фасадами, столешницей из кварцита, фартуком из кирпича, полом из винила, коричневым полом, белой столешницей, стеклянными фасадами и оранжевым фартуком - отличное фото интерьера

The homeowner felt closed-in with a small entry to the kitchen which blocked off all visual and audio connections to the rest of the first floor. The small and unimportant entry to the kitchen created a bottleneck of circulation between rooms. Our goal was to create an open connection between 1st floor rooms, make the kitchen a focal point and improve general circulation.
We removed the major wall between the kitchen & dining room to open up the site lines and expose the full extent of the first floor. We created a new cased opening that framed the kitchen and made the rear Palladian style windows a focal point. White cabinetry was used to keep the kitchen bright and a sharp contrast against the wood floors and exposed brick. We painted the exposed wood beams white to highlight the hand-hewn character.
The open kitchen has created a social connection throughout the entire first floor. The communal effect brings this family of four closer together for all occasions. The island table has become the hearth where the family begins and ends there day. It's the perfect room for breaking bread in the most casual and communal way.

A young family moving from NYC tackled a makeover of their young colonial revival home to make it feel more personal. The kitchen area was quite spacious but needed a facelift and a banquette for breakfast. Painted cabinetry matched to Benjamin Moore’s Light Pewter is balanced by Benjamin Moore Ocean Floor on the island. Mixed metals on the lighting by Allied Maker, faucets and hardware and custom tile by Pratt and Larson make the space feel organic and personal. Photos Adam Macchia. For more information, you may visit our website at www.studiodearborn.com or email us at info@studiodearborn.com.
Домашний бар с синими фасадами и столешницей из кварцита – фото дизайна интерьера
2