Домашний бар с синим фартуком и коричневым полом – фото дизайна интерьера
Сортировать:
Бюджет
Сортировать:Популярное за сегодня
141 - 160 из 224 фото
1 из 3
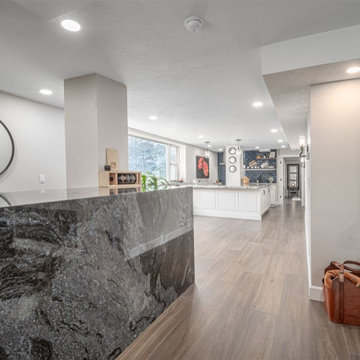
A modern update to this condo built in 1966 with a gorgeous view of Emigration Canyon in Salt Lake City.
Concrete structural columns and walls were an obstacle to incorporate into the design.
White conversion varnish finish on maple raised panel doors. Counter top is Brass Blue granite with mitered edge and large waterfall end.
Walnut floating shelf.
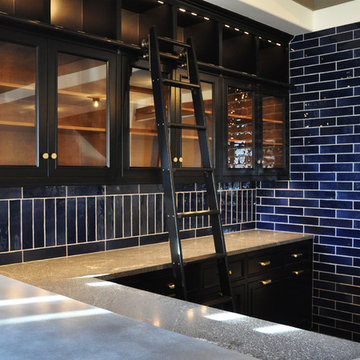
Talk about Basement Bar Goals!
-Mindy Schalinske
Стильный дизайн: большой угловой домашний бар в стиле неоклассика (современная классика) с барной стойкой, стеклянными фасадами, темными деревянными фасадами, синим фартуком, фартуком из керамической плитки и коричневым полом - последний тренд
Стильный дизайн: большой угловой домашний бар в стиле неоклассика (современная классика) с барной стойкой, стеклянными фасадами, темными деревянными фасадами, синим фартуком, фартуком из керамической плитки и коричневым полом - последний тренд
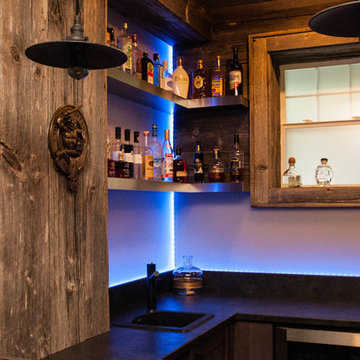
Our clients sat down with Monique Teniere from Halifax Cabinetry to discuss their vision of a western style bar they wanted for their basement entertainment area. After conversations with the clients and taking inventory of the barn board they had purchased, Monique created design drawings that would then be brought to life by the skilled craftsmen of Halifax Cabinetry.
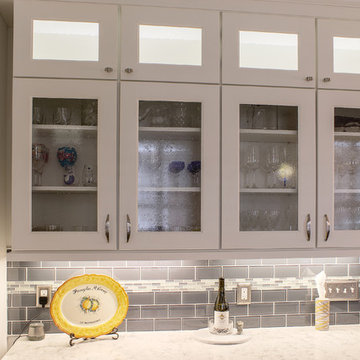
На фото: прямой домашний бар среднего размера в стиле неоклассика (современная классика) с мойкой, фасадами в стиле шейкер, серыми фасадами, синим фартуком, фартуком из плитки кабанчик, темным паркетным полом и коричневым полом без раковины с
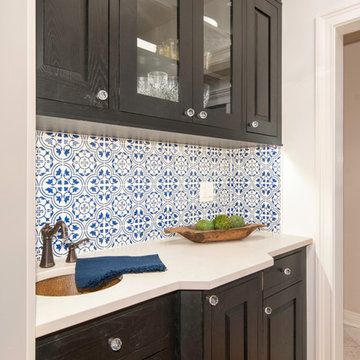
A Galley home bar redesigned in style!
На фото: маленький параллельный домашний бар в стиле неоклассика (современная классика) с мойкой, врезной мойкой, фасадами с выступающей филенкой, черными фасадами, столешницей из кварцевого агломерата, синим фартуком, фартуком из керамической плитки, паркетным полом среднего тона, коричневым полом и белой столешницей для на участке и в саду
На фото: маленький параллельный домашний бар в стиле неоклассика (современная классика) с мойкой, врезной мойкой, фасадами с выступающей филенкой, черными фасадами, столешницей из кварцевого агломерата, синим фартуком, фартуком из керамической плитки, паркетным полом среднего тона, коричневым полом и белой столешницей для на участке и в саду
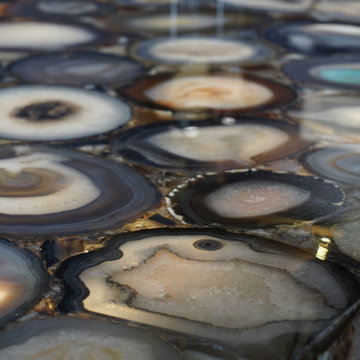
Black agate countertop.
Свежая идея для дизайна: маленький параллельный домашний бар в стиле неоклассика (современная классика) с мойкой, фасадами в стиле шейкер, серыми фасадами, синим фартуком, темным паркетным полом и коричневым полом без раковины для на участке и в саду - отличное фото интерьера
Свежая идея для дизайна: маленький параллельный домашний бар в стиле неоклассика (современная классика) с мойкой, фасадами в стиле шейкер, серыми фасадами, синим фартуком, темным паркетным полом и коричневым полом без раковины для на участке и в саду - отличное фото интерьера
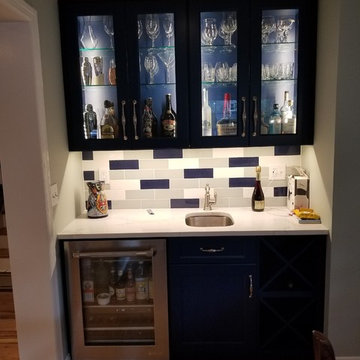
Manny Fernandez
На фото: большой угловой домашний бар в стиле неоклассика (современная классика) с врезной мойкой, фасадами с утопленной филенкой, синими фасадами, столешницей из кварцевого агломерата, синим фартуком, фартуком из керамической плитки, паркетным полом среднего тона, коричневым полом и белой столешницей с
На фото: большой угловой домашний бар в стиле неоклассика (современная классика) с врезной мойкой, фасадами с утопленной филенкой, синими фасадами, столешницей из кварцевого агломерата, синим фартуком, фартуком из керамической плитки, паркетным полом среднего тона, коричневым полом и белой столешницей с
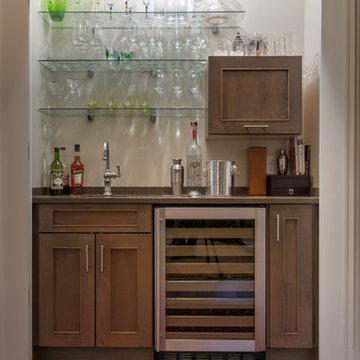
This storm grey kitchen on Cape Cod was designed by Gail of White Wood Kitchens. The cabinets are all plywood with soft close hinges made by UltraCraft Cabinetry. The doors are a Lauderdale style constructed from Red Birch with a Storm Grey stained finish. The island countertop is a Fantasy Brown granite while the perimeter of the kitchen is an Absolute Black Leathered. The wet bar has a Thunder Grey Silestone countertop. The island features shelves for cookbooks and there are many unique storage features in the kitchen and the wet bar to optimize the space and functionality of the kitchen. Builder: Barnes Custom Builders
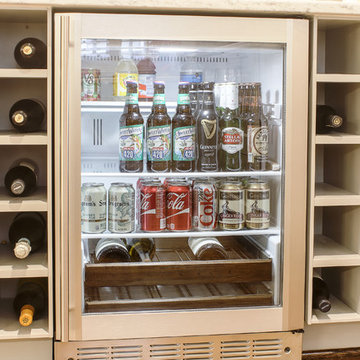
Источник вдохновения для домашнего уюта: прямой домашний бар среднего размера в стиле неоклассика (современная классика) с мойкой, фасадами в стиле шейкер, серыми фасадами, синим фартуком, фартуком из плитки кабанчик, темным паркетным полом и коричневым полом без раковины
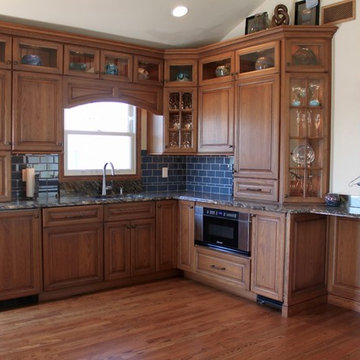
На фото: угловой домашний бар среднего размера в классическом стиле с мойкой, врезной мойкой, фасадами с выступающей филенкой, фасадами цвета дерева среднего тона, гранитной столешницей, синим фартуком, фартуком из стеклянной плитки, паркетным полом среднего тона и коричневым полом
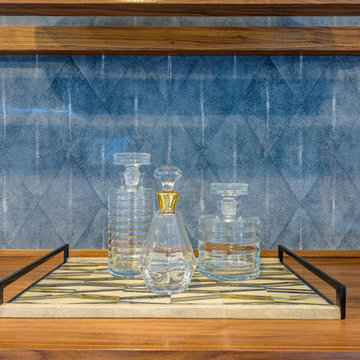
Design/Build: RPCD, Inc.
All Photos © Mike Healey Photography
Идея дизайна: прямой домашний бар среднего размера в стиле неоклассика (современная классика) с плоскими фасадами, фасадами цвета дерева среднего тона, деревянной столешницей, синим фартуком, фартуком из керамической плитки, паркетным полом среднего тона, коричневым полом и коричневой столешницей без раковины
Идея дизайна: прямой домашний бар среднего размера в стиле неоклассика (современная классика) с плоскими фасадами, фасадами цвета дерева среднего тона, деревянной столешницей, синим фартуком, фартуком из керамической плитки, паркетным полом среднего тона, коричневым полом и коричневой столешницей без раковины
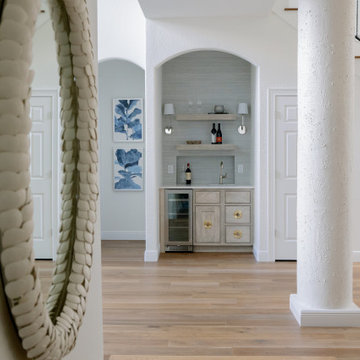
This dining room and home bar space is a nice and inviting area to host guests in. From the warmth of the new wood floors to the coolness in the blues used as accents, this home exudes balance in the most stunning way.
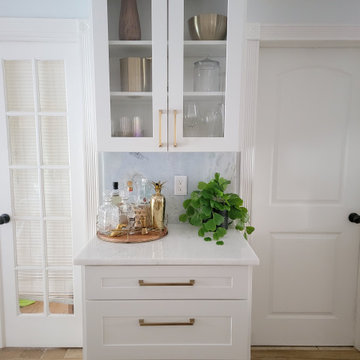
На фото: домашний бар с фасадами в стиле шейкер, белыми фасадами, гранитной столешницей, синим фартуком, фартуком из гранита, полом из керамической плитки, коричневым полом и белой столешницей
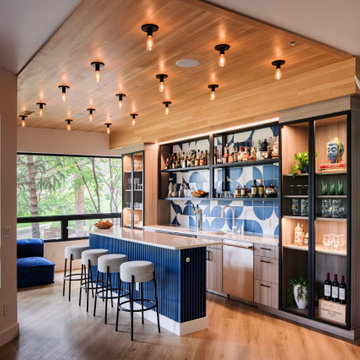
Свежая идея для дизайна: параллельный домашний бар в современном стиле с врезной мойкой, плоскими фасадами, светлыми деревянными фасадами, синим фартуком, паркетным полом среднего тона, коричневым полом и белой столешницей - отличное фото интерьера
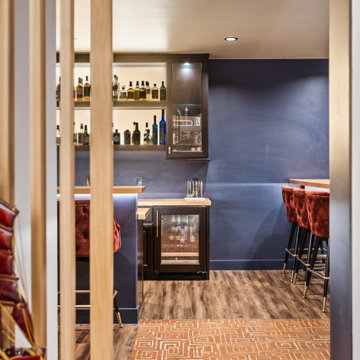
The colors create a rich, moody, relaxing entry to this bar and home theater space.
Room Redefined is a full-service home organization and design consultation firm. We offer move management to help with all stages of move prep to post-move set-up. In this case, once we moved the homeowners into their beautiful custom home, we worked intimately with them to understand how they needed each space to function, and to customize solutions that met their goals. As a part of our process, we helped with sorting and purging of items they did not want in their new home, selling, donating, or recycling the removed items. We then engaged in space planning, product selection and product purchasing. We handled all installation of the products we recommended, and continue to work with this family today to help maintain their space as they go through transitions as a family. We have been honored to work with additional members of their family and now their mountain home in Frisco, Colorado.

Пример оригинального дизайна: маленький прямой домашний бар в классическом стиле с фасадами с утопленной филенкой, белыми фасадами, столешницей из кварцевого агломерата, синим фартуком, фартуком из керамогранитной плитки, паркетным полом среднего тона, коричневым полом и серой столешницей без мойки, раковины для на участке и в саду
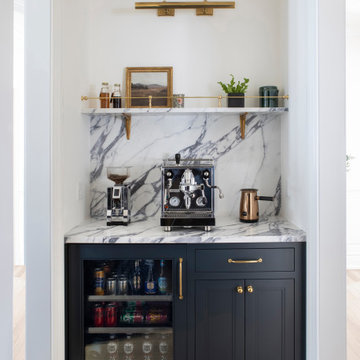
На фото: маленький прямой домашний бар в стиле неоклассика (современная классика) с плоскими фасадами, синими фасадами, столешницей из кварцевого агломерата, синим фартуком, фартуком из кварцевого агломерата, паркетным полом среднего тона, коричневым полом и синей столешницей без мойки, раковины для на участке и в саду
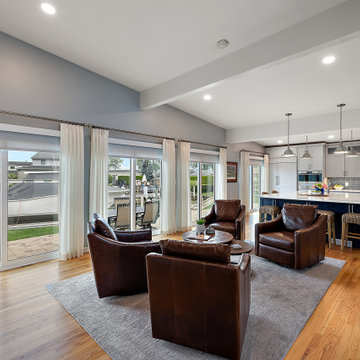
Cabinetry: Showplace Framed
Style: Sonoma w/ Matching Five Piece Drawer Headers
Finish: Kitchen Perimeter and Wet Bar in Simpli Gray; Kitchen Island in Hale Navy
Countertops: (Solid Surfaces Unlimited) Elgin Quartz
Plumbing: (Progressive Plumbing) Kitchen and Wet Bar- Blanco Precis Super/Liven/Precis 21” in Concrete; Delta Mateo Pull-Down faucet in Stainless; Bathroom – Delta Stryke in Stainless
Hardware: (Top Knobs) Ellis Cabinetry & Appliance Pulls in Brushed Satin Nickel
Tile: (Beaver Tile) Kitchen and Wet Bar– Robins Egg 3” x 12” Glossy
Flooring: (Krauseneck) Living Room Bound Rugs, Stair Runners, and Family Room Carpeting – Cedarbrook Seacliff
Drapery/Electric Roller Shades/Cushion – Mariella’s Custom Drapery
Interior Design/Furniture, Lighting & Fixture Selection: Devon Moore
Cabinetry Designer: Devon Moore
Contractor: Stonik Services
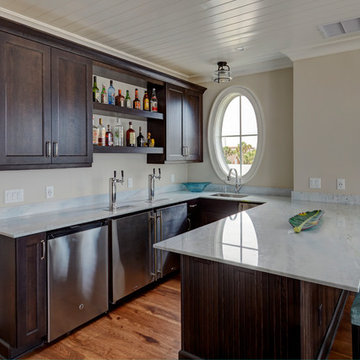
Mike Kaskel Retirement home designed for extended family! I loved this couple! They decided to build their retirement dream home before retirement so that they could enjoy entertaining their grown children and their newly started families. A bar area with 2 beer taps, space for air hockey, a large balcony, a first floor kitchen with a large island opening to a fabulous pool and the ocean are just a few things designed with the kids in mind. The color palette is casual beach with pops of aqua and turquoise that add to the relaxed feel of the home.
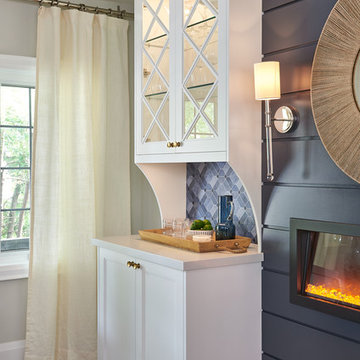
Bar area with an electric style showcasing a blue colour palette.
Источник вдохновения для домашнего уюта: прямой домашний бар среднего размера в морском стиле с стеклянными фасадами, белыми фасадами, синим фартуком, паркетным полом среднего тона, коричневым полом и белой столешницей без раковины
Источник вдохновения для домашнего уюта: прямой домашний бар среднего размера в морском стиле с стеклянными фасадами, белыми фасадами, синим фартуком, паркетным полом среднего тона, коричневым полом и белой столешницей без раковины
Домашний бар с синим фартуком и коричневым полом – фото дизайна интерьера
8