Домашний бар с синей столешницей и серой столешницей – фото дизайна интерьера
Сортировать:
Бюджет
Сортировать:Популярное за сегодня
81 - 100 из 2 920 фото
1 из 3

Loft apartment gets a custom home bar complete with liquor storage and prep area. Shelving and slab backsplash make this a unique spot for entertaining.
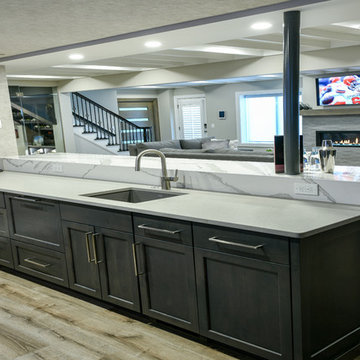
На фото: большой прямой домашний бар в современном стиле с барной стойкой, врезной мойкой, фасадами в стиле шейкер, темными деревянными фасадами, столешницей из кварцевого агломерата, серым фартуком, полом из винила, бежевым полом и серой столешницей
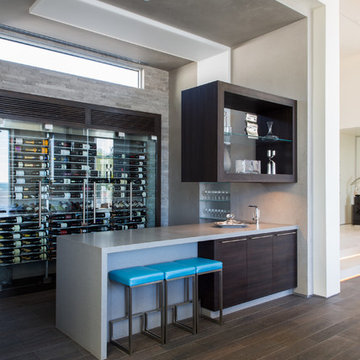
The Indio Residence, located on an ocean side bluff in Shell Beach, is a clean, contemporary home. Taking cues from the Florin Residence, an earlier project completed for the same client, the Indio Residence is much larger with additional amenities to meet the client’s needs.
At the front door, guests are greeted by floor to ceiling glass with views straight out to the ocean. Tall, grand ceilings throughout the entry and great room are highlighted by skylights, allowing for a naturally lit interior. The open concept floor plan helps highlight the custom details such as the glass encased wine room and floor to ceiling ocean-facing glass. In order to maintain a sense of privacy, the master suite and guests rooms are located on opposite wings of the home. Ideal for entertaining, this layout allows for maximum privacy and shared space alike. Additionally, a privately accessed caretakers apartment is located above the garage, complete with a living room, kitchenette, and ocean facing deck.
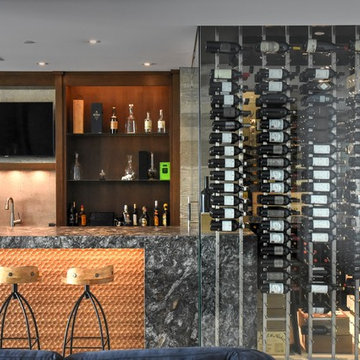
This gorgeous contemporary glass front custom wine cellar in Corona Del Mar, Newport Beach, California is an eye catcher. The sleek, glass ultra modern wine room was a unique and exciting project for our team here at Vintage Cellars. The stone bar extends into the wine cellar itself, but due to mechanical, cooling, and condensation concerns, our expert custom wine cellar team knew that extra measures needed to be taken to ensure the end quality remained top notch.
The bar itself was divided into two sections, one cut section outside to make up the main seating area and the other inside the glass wine room. The stone bar, which is porous, takes up a good portion of the front facing glass panel. Had the bar simply extended into the wine cellar and been sealed off at the joints, the stone would have eventually transferred in enough heat and moisture to cause condensation. Proper wine cellar design and planning enabled this wine cellar to not only look fantastic, but function perfectly as well.
One interesting unique feature in this Corona Del Mar, Newport Beach, Orange County, California glass and metal wine cellar is an extension of floor to ceiling frames mounted to the backside of the stone bar. This feature was made to seamlessly show consistency in floor to ceiling vintageview frames throughout.
Corona Del Mar, Newport Beach, Laguna Beach, Huntington Beach, Newport Coast, Ladera Ranch, Coto De Caza, Laguna Hills, San Clemente, Dana Point, Seal Beach, Laguna Niguel still remain the areas in Orange County that we build wine cellars most often.
Contemporary wine cellars such as this are becoming more and more popular in modern design trends. Interior Design, Architecture, and Construction all play a part in ensuring that the client’s vision comes to reality. This project was no different. Working closely with David Close Homes, Vintage Cellars was able to meet with the client and team involved, determine the ultimate wine cellar wine room wine closet goals, and see them to the finish.
Upon walking into this glass and metal modern contemporary wine cellar, you become quickly surrounded with triple deep bottles from many of the world’s best wineries. On the left below the countertop is a black stained poplar wine racking system for single 750ml bottles. Above lies room for display case storage, room for large format bottles, and label forward vintageview design racking to the ceiling. On the middle wall of this wine room is room for case storage below, similarly with triple deep vintageview floor to ceiling frames dying into more case storage above. On the right side of this wall lies a vertical space for single large format case storage.
Ultra Modern wine cellars such as this are all the rage in contemporary homes in San Diego, Orange County, and Los Angeles. This glass enclosed wine cellar with a sleek modern contemporary racking system is truly a showpiece in this home in Corona Del Mar, Newport Beach, California. Wine Racking, Wine Cellar Cooling, Wine Cellar design, Wine Cellar Build out and Wine Cellar Installation is what Vintage Cellars does best. Timeless Luxury.

Свежая идея для дизайна: большой параллельный домашний бар в стиле неоклассика (современная классика) с полом из керамической плитки, коричневым полом, мойкой, фасадами с утопленной филенкой, серыми фасадами, серым фартуком и серой столешницей - отличное фото интерьера
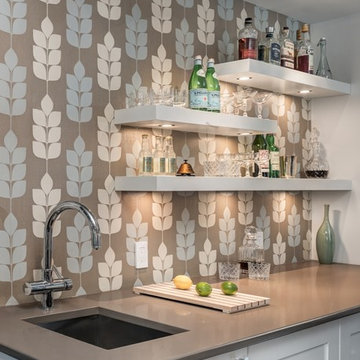
Свежая идея для дизайна: домашний бар в современном стиле с врезной мойкой, белыми фасадами, столешницей из кварцевого агломерата, коричневым фартуком, фартуком из каменной плитки, темным паркетным полом, мойкой, фасадами в стиле шейкер и серой столешницей - отличное фото интерьера
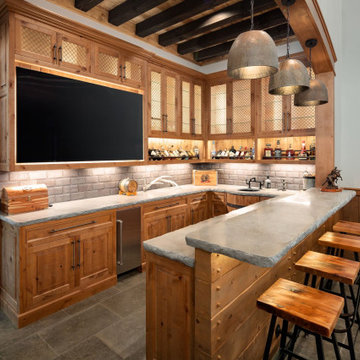
We love this fabulous bar, with concrete counter tops and custom cabinets.
Источник вдохновения для домашнего уюта: п-образный домашний бар в стиле кантри с барной стойкой, врезной мойкой, фасадами с выступающей филенкой, фасадами цвета дерева среднего тона, серым фартуком, серым полом и серой столешницей
Источник вдохновения для домашнего уюта: п-образный домашний бар в стиле кантри с барной стойкой, врезной мойкой, фасадами с выступающей филенкой, фасадами цвета дерева среднего тона, серым фартуком, серым полом и серой столешницей
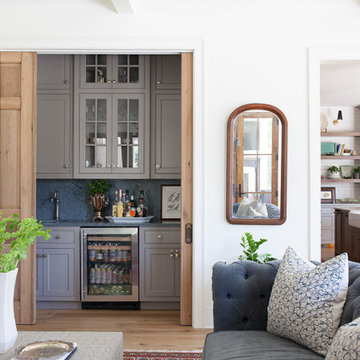
Источник вдохновения для домашнего уюта: прямой домашний бар в классическом стиле с мойкой, серыми фасадами, серым фартуком, фартуком из каменной плиты, светлым паркетным полом и серой столешницей

A young growing family purchased a great home in Chicago’s West Bucktown, right by Logan Square. It had good bones. The basement had been redone at some point, but it was due for another refresh. It made sense to plan a mindful remodel that would acommodate life as the kids got older.
“A nice place to just hang out” is what the owners told us they wanted. “You want your kids to want to be in your house. When friends are over, you want them to have a nice space to go to and enjoy.”
Design Objectives:
Level up the style to suit this young family
Add bar area, desk, and plenty of storage
Include dramatic linear fireplace
Plan for new sectional
Improve overall lighting
THE REMODEL
Design Challenges:
Awkward corner fireplace creates a challenge laying out furniture
No storage for kids’ toys and games
Existing space was missing the wow factor – it needs some drama
Update the lighting scheme
Design Solutions:
Remove the existing corner fireplace and dated mantle, replace with sleek linear fireplace
Add tile to both fireplace wall and tv wall for interest and drama
Include open shelving for storage and display
Create bar area, ample storage, and desk area
THE RENEWED SPACE
The homeowners love their renewed basement. It’s truly a welcoming, functional space. They can enjoy it together as a family, and it also serves as a peaceful retreat for the parents once the kids are tucked in for the night.

Bespoke kitchen design - pill shaped fluted island with ink blue wall cabinetry. Zellige tiles clad the shelves and chimney breast, paired with patterned encaustic floor tiles.
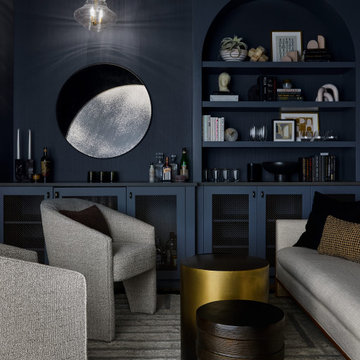
Источник вдохновения для домашнего уюта: прямой домашний бар среднего размера в стиле модернизм с открытыми фасадами, синими фасадами, столешницей из кварцевого агломерата, светлым паркетным полом и серой столешницей без мойки, раковины

На фото: параллельный домашний бар в стиле кантри с врезной мойкой, плоскими фасадами, фасадами цвета дерева среднего тона, серым фартуком, фартуком из плитки мозаики, серым полом и серой столешницей с

На фото: прямой домашний бар в стиле неоклассика (современная классика) с фасадами с утопленной филенкой, серыми фасадами, мраморной столешницей, серым фартуком, мраморным полом, коричневым полом и серой столешницей без мойки, раковины
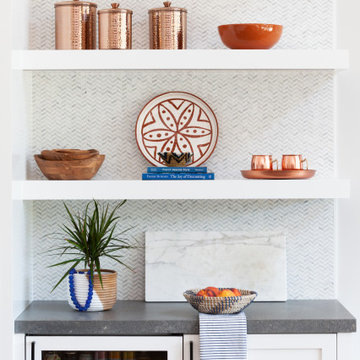
Clean white cabinetry pairs beautifully with the natural oak floors and cement-look-alike countertops.
Стильный дизайн: большой угловой домашний бар в морском стиле с фасадами в стиле шейкер, белыми фасадами, столешницей из кварцевого агломерата, белым фартуком, фартуком из мрамора, светлым паркетным полом и серой столешницей - последний тренд
Стильный дизайн: большой угловой домашний бар в морском стиле с фасадами в стиле шейкер, белыми фасадами, столешницей из кварцевого агломерата, белым фартуком, фартуком из мрамора, светлым паркетным полом и серой столешницей - последний тренд
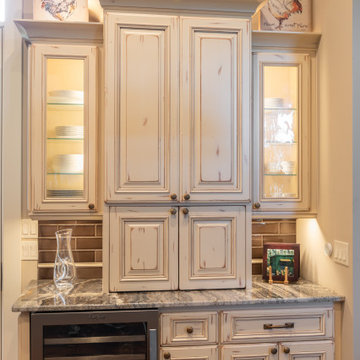
This home features a beautiful rustic white kitchen & a stunning dark stained kitchen behind, his & hers. Complete with top of the line appliances, serious storage, and a pantry fit with custom barn doors, these kitchens are what dreams are made of!
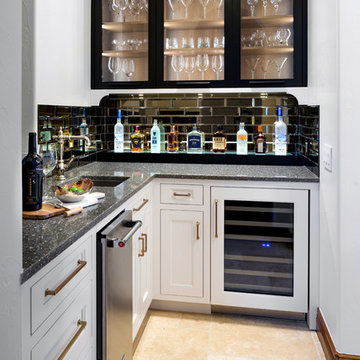
Replacing an Old World style space, we created a new elegant wine room with farmhouse elements coupled with our interpretation of modern European detailing. Beginning with white inset base cabinetry, we designed the matte black upper cabinet with warm oak interior and integrated lighting to bring warmth and interest to the space. Our custom built and lighted bottle shelf is placed in front of beveled mirror tiles over Cambria Minera counters to bring the bling this space deserves! Another beautiful space to share and create memories.
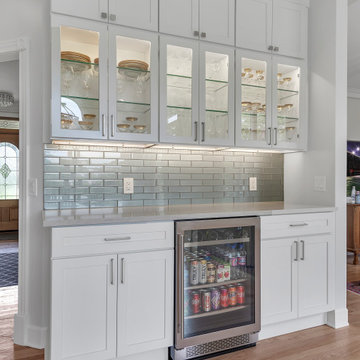
Пример оригинального дизайна: прямой домашний бар в стиле неоклассика (современная классика) с фасадами в стиле шейкер, белыми фасадами, столешницей из кварцевого агломерата, серым фартуком, фартуком из плитки кабанчик, паркетным полом среднего тона, коричневым полом и серой столешницей без раковины
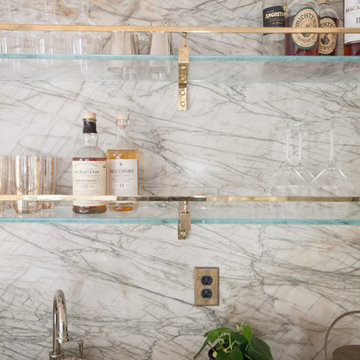
Свежая идея для дизайна: прямой домашний бар среднего размера в современном стиле с мойкой, врезной мойкой, плоскими фасадами, фасадами цвета дерева среднего тона, мраморной столешницей, серым фартуком, фартуком из каменной плиты, темным паркетным полом и серой столешницей - отличное фото интерьера
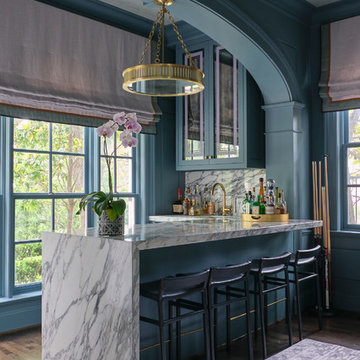
Стильный дизайн: угловой домашний бар в классическом стиле с мойкой, стеклянными фасадами, синими фасадами, серым фартуком, темным паркетным полом, коричневым полом и серой столешницей - последний тренд

This is a Wet Bar we recently installed in a Granite Bay Home. Using "Rugged Concrete" CaesarStone. What's very unique about this is that there's a 7" Mitered Edge dropping down from the raised bar to the counter below. Very cool idea & we're so happy that the customer loves the way it came out.
Домашний бар с синей столешницей и серой столешницей – фото дизайна интерьера
5