Домашний бар с синей столешницей – фото дизайна интерьера
Сортировать:
Бюджет
Сортировать:Популярное за сегодня
121 - 140 из 182 фото
1 из 2
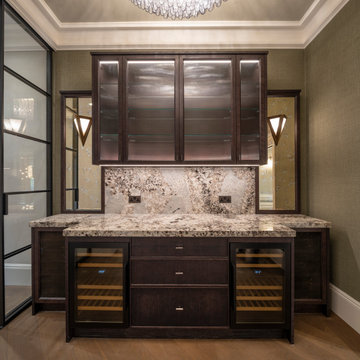
Стильный дизайн: прямой домашний бар среднего размера в стиле неоклассика (современная классика) с темными деревянными фасадами, гранитной столешницей, синим фартуком, фартуком из гранита, паркетным полом среднего тона, коричневым полом и синей столешницей без мойки, раковины - последний тренд
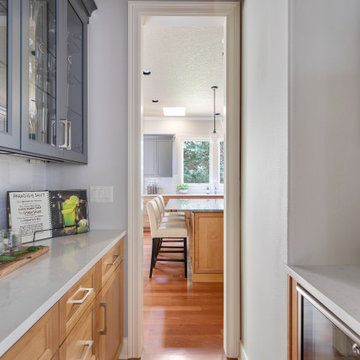
The Butler's Pantry connects the kitchen to the dining room. Barware storage, beverage fridge, and stadium liquor cabinet keep all the essentials nearby.
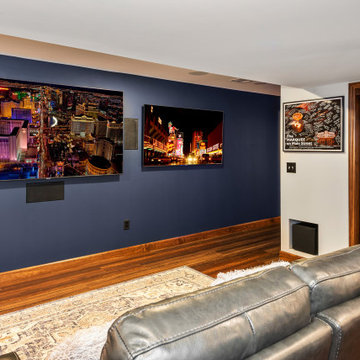
Perfect setting for watching March Madness!
Идея дизайна: домашний бар в современном стиле с фасадами с утопленной филенкой, черными фасадами, гранитной столешницей, черным фартуком и синей столешницей
Идея дизайна: домашний бар в современном стиле с фасадами с утопленной филенкой, черными фасадами, гранитной столешницей, черным фартуком и синей столешницей
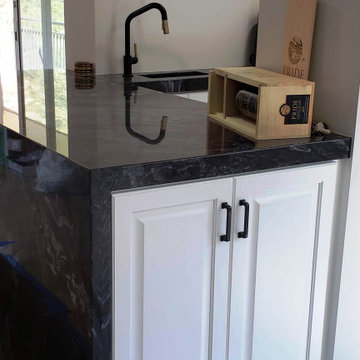
A modern update to this condo built in 1966 with a gorgeous view of Emigration Canyon in Salt Lake City.
Concrete structural columns and walls were an obstacle to incorporate into the design.
White conversion varnish finish on maple raised panel doors. Counter top is Brass Blue granite with mitered edge and large waterfall end.
Walnut floating shelf.
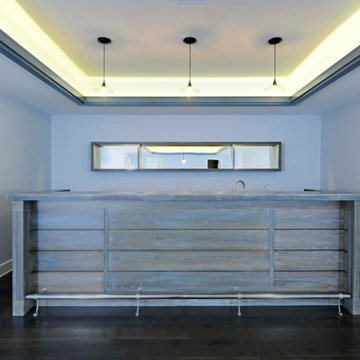
Пример оригинального дизайна: огромный параллельный домашний бар в современном стиле с мойкой, монолитной мойкой, искусственно-состаренными фасадами, деревянной столешницей, синим фартуком, фартуком из дерева, темным паркетным полом и синей столешницей
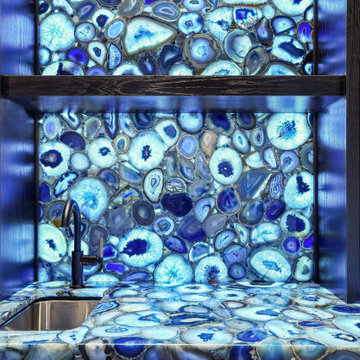
Full custom wet bar featuring a blue agate backsplash and counter top with custom wood cabinetry.
Источник вдохновения для домашнего уюта: домашний бар в современном стиле с врезной мойкой, плоскими фасадами, темными деревянными фасадами, синим фартуком и синей столешницей
Источник вдохновения для домашнего уюта: домашний бар в современном стиле с врезной мойкой, плоскими фасадами, темными деревянными фасадами, синим фартуком и синей столешницей
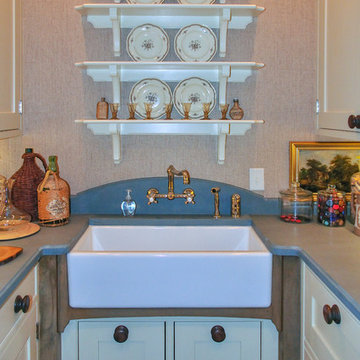
Пример оригинального дизайна: п-образный домашний бар среднего размера в классическом стиле с мойкой, врезной мойкой, фасадами с декоративным кантом, бежевыми фасадами, столешницей из талькохлорита, синим фартуком, фартуком из каменной плиты, темным паркетным полом, коричневым полом и синей столешницей
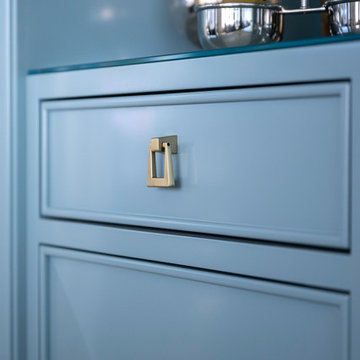
Our remodel of this family home took advantage of a breathtaking view of Lake Minnetonka. We installed a four-chair lounge on what was previously a formal porch, satisfying the couple’s desire for a warm, cozy ambience. An uncommon shade of pale, soothing blue as the base color creates a cohesive, intimate feeling throughout the house. Custom pieces, including a server and bridge, and mahjong tables, communicate to visitors the homeowners’ unique sensibilities cultivated over a lifetime. The dining room features a richly colored area rug featuring fruits and leaves – an old family treasure.
---
Project designed by Minneapolis interior design studio LiLu Interiors. They serve the Minneapolis-St. Paul area, including Wayzata, Edina, and Rochester, and they travel to the far-flung destinations where their upscale clientele owns second homes.
For more about LiLu Interiors, click here: https://www.liluinteriors.com/
To learn more about this project, click here:
https://www.liluinteriors.com/portfolio-items/lake-minnetonka-family-home-remodel
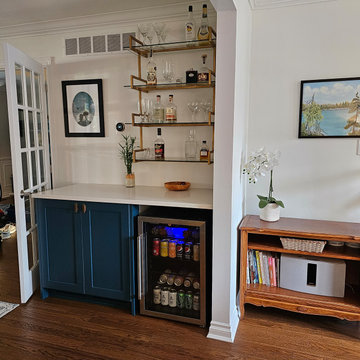
Our Westmount mid century project was so much fun! The vibrant colours and lively furniture pieces reflected our client's personality and made their house feel like home.
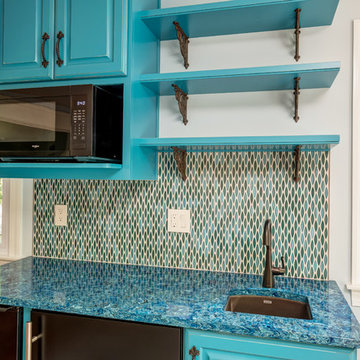
Стильный дизайн: маленький прямой домашний бар в классическом стиле с паркетным полом среднего тона, коричневым полом, мойкой, фасадами с выступающей филенкой, синими фасадами, синей столешницей, врезной мойкой, столешницей из кварцевого агломерата, синим фартуком и фартуком из стеклянной плитки для на участке и в саду - последний тренд
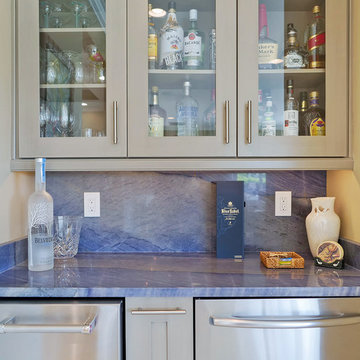
Wet Bar – Cabinetry by Kitchen Craft – Frameless full overlay with New Haven Door Style – Portobello Finish
Свежая идея для дизайна: маленький домашний бар в морском стиле с полом из керамогранита, бежевым полом, плоскими фасадами, бежевыми фасадами, мраморной столешницей и синей столешницей для на участке и в саду - отличное фото интерьера
Свежая идея для дизайна: маленький домашний бар в морском стиле с полом из керамогранита, бежевым полом, плоскими фасадами, бежевыми фасадами, мраморной столешницей и синей столешницей для на участке и в саду - отличное фото интерьера
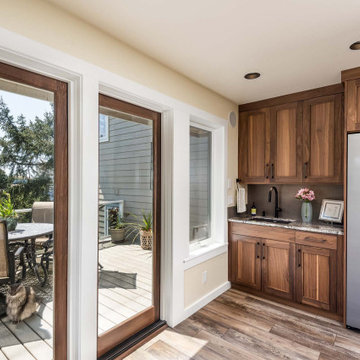
На фото: маленький прямой домашний бар в стиле неоклассика (современная классика) с фасадами в стиле шейкер, коричневыми фасадами, гранитной столешницей, серым фартуком, зеркальным фартуком, ковровым покрытием, коричневым полом и синей столешницей без мойки для на участке и в саду с
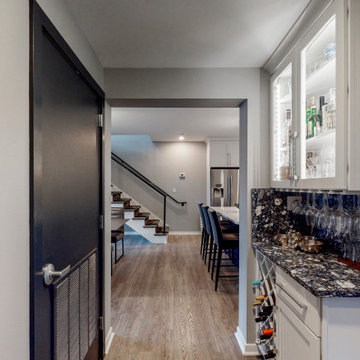
Silo Point constructed a group of exceptional 2-story townhouses on top of a 10-story parking structure. Recently, we had the opportunity to renovate one of these unique homes. Our renovation work included replacing the flooring, remodeling the kitchen, opening up the stairwell, and renovating the master bathroom, all of which have added significant resale value to the property. As a final touch, we selected some stunning artwork and furnishings to complement the new look.
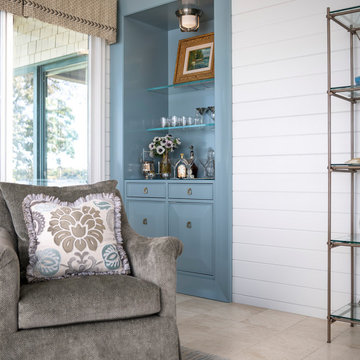
Our remodel of this family home took advantage of a breathtaking view of Lake Minnetonka. We installed a four-chair lounge on what was previously a formal porch, satisfying the couple’s desire for a warm, cozy ambience. An uncommon shade of pale, soothing blue as the base color creates a cohesive, intimate feeling throughout the house. Custom pieces, including a server and bridge, and mahjong tables, communicate to visitors the homeowners’ unique sensibilities cultivated over a lifetime. The dining room features a richly colored area rug featuring fruits and leaves – an old family treasure.
---
Project designed by Minneapolis interior design studio LiLu Interiors. They serve the Minneapolis-St. Paul area, including Wayzata, Edina, and Rochester, and they travel to the far-flung destinations where their upscale clientele owns second homes.
For more about LiLu Interiors, click here: https://www.liluinteriors.com/
To learn more about this project, click here:
https://www.liluinteriors.com/portfolio-items/lake-minnetonka-family-home-remodel
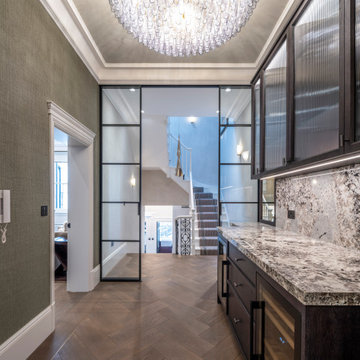
На фото: прямой домашний бар среднего размера в стиле неоклассика (современная классика) с темными деревянными фасадами, гранитной столешницей, синим фартуком, фартуком из гранита, паркетным полом среднего тона, коричневым полом и синей столешницей без мойки с
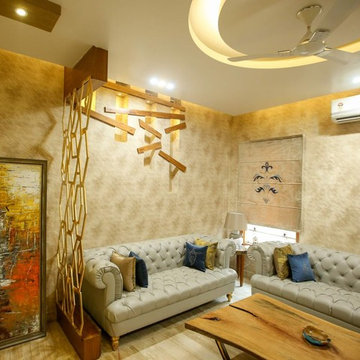
The space belonged to someone who expected us to create a lounge for his business associates from middle east asia, Europe and India.
We did the full makeover of this space.
The colours are very shiny and glossy on the walls and curtains. The sofa has a very english styling and colours. The accessories were kept very indian.
The client was very happy as it made his guests feel connected and luxurious. The lounge looked ROYAL and DIFFERENT.
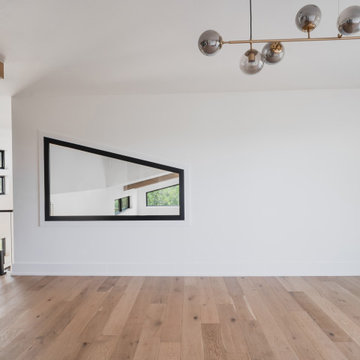
На фото: п-образный домашний бар в современном стиле с мойкой, врезной мойкой, фасадами в стиле шейкер, синими фасадами, синим фартуком, светлым паркетным полом и синей столешницей с
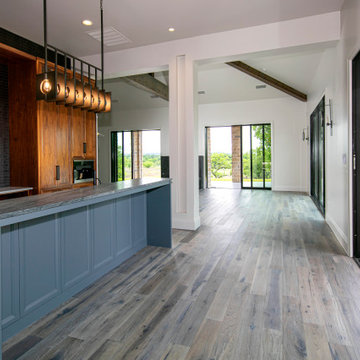
На фото: большой прямой домашний бар с мойкой, столешницей из кварцита и синей столешницей
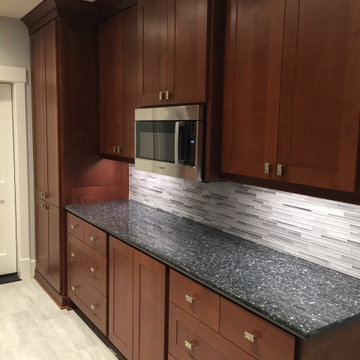
This basement features a full-size large home bar to accommodate the needs to the client. Includes dishwasher, microwave and full size fridge. Plenty of cabinet space to store all the accessories.
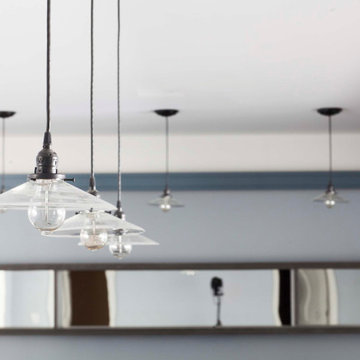
Источник вдохновения для домашнего уюта: огромный параллельный домашний бар в современном стиле с мойкой, монолитной мойкой, искусственно-состаренными фасадами, деревянной столешницей, синим фартуком, фартуком из дерева, темным паркетным полом и синей столешницей
Домашний бар с синей столешницей – фото дизайна интерьера
7