Домашний бар с серыми фасадами и серой столешницей – фото дизайна интерьера
Сортировать:
Бюджет
Сортировать:Популярное за сегодня
1 - 20 из 508 фото
1 из 3

Photo by Gieves Anderson
Идея дизайна: маленький прямой домашний бар в современном стиле с барной стойкой, открытыми фасадами, серыми фасадами, столешницей из кварцевого агломерата, серым фартуком, темным паркетным полом, серой столешницей и фартуком из металлической плитки для на участке и в саду
Идея дизайна: маленький прямой домашний бар в современном стиле с барной стойкой, открытыми фасадами, серыми фасадами, столешницей из кварцевого агломерата, серым фартуком, темным паркетным полом, серой столешницей и фартуком из металлической плитки для на участке и в саду
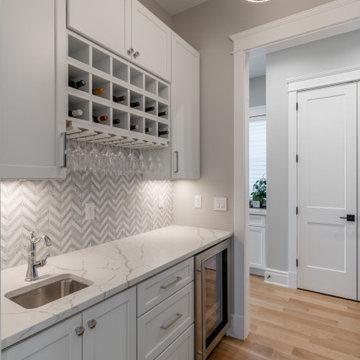
На фото: прямой домашний бар среднего размера в стиле неоклассика (современная классика) с мойкой, врезной мойкой, фасадами в стиле шейкер, серыми фасадами, серым фартуком, бежевым полом и серой столешницей с
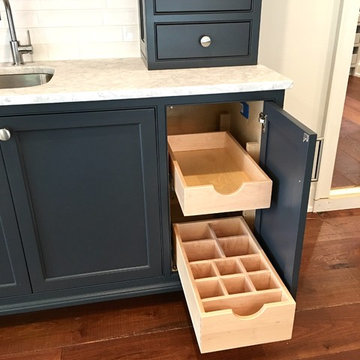
На фото: домашний бар в стиле неоклассика (современная классика) с врезной мойкой, фасадами с декоративным кантом, серыми фасадами, мраморной столешницей, белым фартуком, фартуком из плитки кабанчик, темным паркетным полом, коричневым полом и серой столешницей с

На фото: маленький прямой домашний бар в стиле модернизм с мойкой, врезной мойкой, плоскими фасадами, серыми фасадами, мраморной столешницей, серым фартуком, фартуком из мрамора, темным паркетным полом, коричневым полом и серой столешницей для на участке и в саду с

This custom designed basement home bar in Smyrna features a textured naples finish, with built-in wine racks, clear glass door insert upper cabinets, shaker door lower cabinets, a pullout trash can and brushed chrome hardware.

Custom bar cabinet designed to display the ship model built by the client's father. THe wine racking is reminiscent of waves and the ship lap siding adds a nautical flair.
Photo: Tracy Witherspoon

Источник вдохновения для домашнего уюта: п-образный домашний бар среднего размера в морском стиле с мойкой, накладной мойкой, фасадами с утопленной филенкой, серыми фасадами, гранитной столешницей, зеркальным фартуком, паркетным полом среднего тона, коричневым полом и серой столешницей

Design, Fabrication, Install & Photography By MacLaren Kitchen and Bath
Designer: Mary Skurecki
Wet Bar: Mouser/Centra Cabinetry with full overlay, Reno door/drawer style with Carbide paint. Caesarstone Pebble Quartz Countertops with eased edge detail (By MacLaren).
TV Area: Mouser/Centra Cabinetry with full overlay, Orleans door style with Carbide paint. Shelving, drawers, and wood top to match the cabinetry with custom crown and base moulding.
Guest Room/Bath: Mouser/Centra Cabinetry with flush inset, Reno Style doors with Maple wood in Bedrock Stain. Custom vanity base in Full Overlay, Reno Style Drawer in Matching Maple with Bedrock Stain. Vanity Countertop is Everest Quartzite.
Bench Area: Mouser/Centra Cabinetry with flush inset, Reno Style doors/drawers with Carbide paint. Custom wood top to match base moulding and benches.
Toy Storage Area: Mouser/Centra Cabinetry with full overlay, Reno door style with Carbide paint. Open drawer storage with roll-out trays and custom floating shelves and base moulding.

Large bar area made with reclaimed wood. The glass cabinets are also cased with the reclaimed wood. Plenty of storage with custom painted cabinets.
Идея дизайна: большой домашний бар в стиле лофт с столешницей из бетона, фартуком из кирпича, серой столешницей, мойкой, врезной мойкой, фасадами с утопленной филенкой, серыми фасадами и красным фартуком
Идея дизайна: большой домашний бар в стиле лофт с столешницей из бетона, фартуком из кирпича, серой столешницей, мойкой, врезной мойкой, фасадами с утопленной филенкой, серыми фасадами и красным фартуком

На фото: прямой домашний бар в стиле неоклассика (современная классика) с мойкой, врезной мойкой, плоскими фасадами, серыми фасадами, белым фартуком, паркетным полом среднего тона, коричневым полом и серой столешницей

Homeowner wanted a modern wet bar with hints of rusticity. These custom cabinets have metal mesh inserts in upper cabinets and painted brick backsplash. The wine storage area is recessed into the wall to allow more open floor space

Custom residential bar, hand made luxury woodwork. Custom cabinets and stools.
На фото: маленький угловой домашний бар в классическом стиле с барной стойкой, монолитной мойкой, фасадами в стиле шейкер, серыми фасадами, столешницей из кварцевого агломерата, паркетным полом среднего тона, коричневым полом и серой столешницей для на участке и в саду с
На фото: маленький угловой домашний бар в классическом стиле с барной стойкой, монолитной мойкой, фасадами в стиле шейкер, серыми фасадами, столешницей из кварцевого агломерата, паркетным полом среднего тона, коричневым полом и серой столешницей для на участке и в саду с
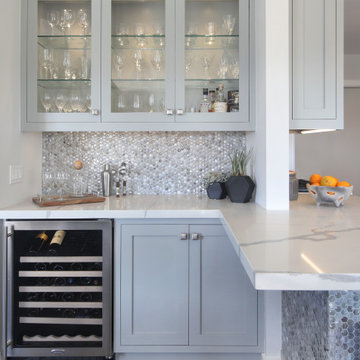
Источник вдохновения для домашнего уюта: прямой домашний бар среднего размера в стиле неоклассика (современная классика) с фасадами в стиле шейкер, серыми фасадами, серым фартуком, коричневым полом и серой столешницей

На фото: маленький прямой домашний бар в классическом стиле с мойкой, врезной мойкой, фасадами с утопленной филенкой, серыми фасадами, столешницей из известняка, бежевым фартуком, паркетным полом среднего тона, коричневым полом и серой столешницей для на участке и в саду с
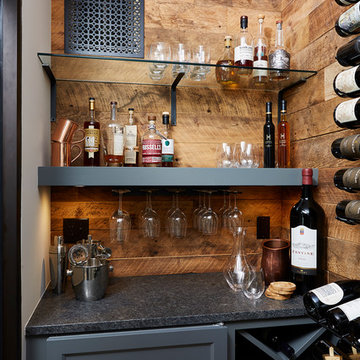
Идея дизайна: маленький прямой домашний бар в морском стиле с серыми фасадами, фартуком из дерева и серой столешницей без раковины для на участке и в саду

This transitional timber frame home features a wrap-around porch designed to take advantage of its lakeside setting and mountain views. Natural stone, including river rock, granite and Tennessee field stone, is combined with wavy edge siding and a cedar shingle roof to marry the exterior of the home with it surroundings. Casually elegant interiors flow into generous outdoor living spaces that highlight natural materials and create a connection between the indoors and outdoors.
Photography Credit: Rebecca Lehde, Inspiro 8 Studios

Birchwood Construction had the pleasure of working with Jonathan Lee Architects to revitalize this beautiful waterfront cottage. Located in the historic Belvedere Club community, the home's exterior design pays homage to its original 1800s grand Southern style. To honor the iconic look of this era, Birchwood craftsmen cut and shaped custom rafter tails and an elegant, custom-made, screen door. The home is framed by a wraparound front porch providing incomparable Lake Charlevoix views.
The interior is embellished with unique flat matte-finished countertops in the kitchen. The raw look complements and contrasts with the high gloss grey tile backsplash. Custom wood paneling captures the cottage feel throughout the rest of the home. McCaffery Painting and Decorating provided the finishing touches by giving the remodeled rooms a fresh coat of paint.
Photo credit: Phoenix Photographic

Stylish wet bar built for entertaining. This space has everything you need including a wine refrigerator, bar sink, plenty of cabinet space, marble countertops, sliding barn doors and a lockable wine-closet
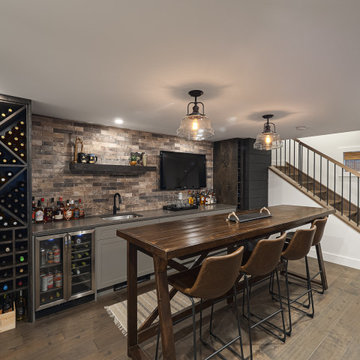
Basement bar and entertaining space designed with masculine accents.
Пример оригинального дизайна: прямой домашний бар среднего размера в современном стиле с мойкой, врезной мойкой, фасадами в стиле шейкер, серыми фасадами, разноцветным фартуком, темным паркетным полом и серой столешницей
Пример оригинального дизайна: прямой домашний бар среднего размера в современном стиле с мойкой, врезной мойкой, фасадами в стиле шейкер, серыми фасадами, разноцветным фартуком, темным паркетным полом и серой столешницей
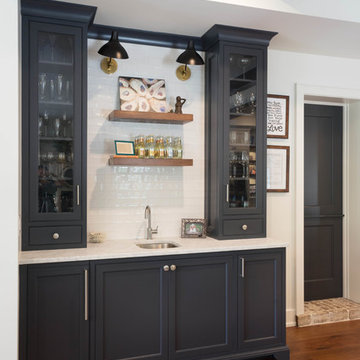
Идея дизайна: прямой домашний бар среднего размера в стиле кантри с мойкой, врезной мойкой, фасадами с декоративным кантом, серыми фасадами, мраморной столешницей, белым фартуком, фартуком из плитки кабанчик, темным паркетным полом, коричневым полом и серой столешницей
Домашний бар с серыми фасадами и серой столешницей – фото дизайна интерьера
1