Домашний бар с серыми фасадами и гранитной столешницей – фото дизайна интерьера
Сортировать:
Бюджет
Сортировать:Популярное за сегодня
1 - 20 из 590 фото
1 из 3

The key to this project was to create a kitchen fitting of a residence with strong Industrial aesthetics. The PB Kitchen Design team managed to preserve the warmth and organic feel of the home’s architecture. The sturdy materials used to enrich the integrity of the design, never take away from the fact that this space is meant for hospitality. Functionally, the kitchen works equally well for quick family meals or large gatherings. But take a closer look at the use of texture and height. The vaulted ceiling and exposed trusses bring an additional element of awe to this already stunning kitchen.
Project specs: Cabinets by Quality Custom Cabinetry. 48" Wolf range. Sub Zero integrated refrigerator in stainless steel.
Project Accolades: First Place honors in the National Kitchen and Bath Association’s 2014 Design Competition

Woodharbor Custom Cabinetry
Свежая идея для дизайна: прямой домашний бар среднего размера в стиле неоклассика (современная классика) с фасадами с выступающей филенкой, серыми фасадами, гранитной столешницей, мойкой, врезной мойкой, серым фартуком, зеркальным фартуком, полом из керамогранита, бежевым полом и разноцветной столешницей - отличное фото интерьера
Свежая идея для дизайна: прямой домашний бар среднего размера в стиле неоклассика (современная классика) с фасадами с выступающей филенкой, серыми фасадами, гранитной столешницей, мойкой, врезной мойкой, серым фартуком, зеркальным фартуком, полом из керамогранита, бежевым полом и разноцветной столешницей - отличное фото интерьера

Details make the wine bar perfect: storage for all sorts of beverages, glass front display cabinets, and great lighting.
Photography: A&J Photography, Inc.
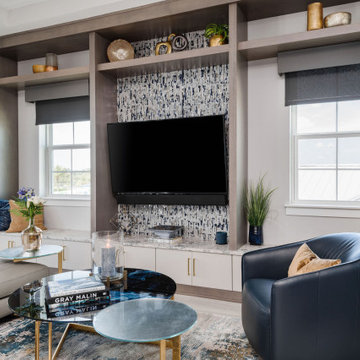
This amazing entertainment loft overlooking the lagoon at Beachwalk features our Eclipse Frameless Cabinetry in the Metropolitan door style. The designers collaborated with the homeowners to create a fully-equipped, high-tech third floor lounge with a full kitchen, wet bar, media center and custom built-ins to display the homeowner’s curated collection of sports memorabilia. The creative team incorporated a combination of three wood species and finishes: Maple; Painted Repose Gray (Sherwin Williams color) Walnut; Seagull stain and Poplar; Heatherstone stain into the cabinetry, shiplap accent wall and trim. The brushed gold hardware is the perfect finishing touch. This entire third story is now devoted to top notch entertaining with waterfront views.
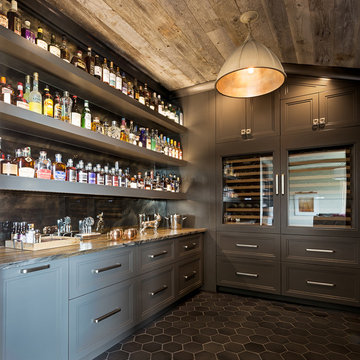
Martha O'Hara Interiors, Interior Design & Photo Styling | Meg Mulloy, Photography | Please Note: All “related,” “similar,” and “sponsored” products tagged or listed by Houzz are not actual products pictured. They have not been approved by Martha O’Hara Interiors nor any of the professionals credited. For info about our work: design@oharainteriors.com

На фото: огромный п-образный домашний бар в современном стиле с барной стойкой, врезной мойкой, стеклянными фасадами, серыми фасадами, гранитной столешницей, разноцветным фартуком, фартуком из удлиненной плитки, паркетным полом среднего тона, коричневым полом и серой столешницей с

Sarah Timmer
Идея дизайна: большой параллельный домашний бар в стиле рустика с барной стойкой, врезной мойкой, фасадами в стиле шейкер, серыми фасадами, гранитной столешницей, коричневым фартуком, фартуком из каменной плиты, полом из винила и коричневым полом
Идея дизайна: большой параллельный домашний бар в стиле рустика с барной стойкой, врезной мойкой, фасадами в стиле шейкер, серыми фасадами, гранитной столешницей, коричневым фартуком, фартуком из каменной плиты, полом из винила и коричневым полом

Стильный дизайн: маленький прямой домашний бар в стиле кантри с фасадами в стиле шейкер, серыми фасадами, гранитной столешницей, серым фартуком, светлым паркетным полом и серым полом для на участке и в саду - последний тренд

An enchanting mix of materials highlights this 2,500-square-foot design. A light-filled center entrance connects the main living areas on the roomy first floor with an attached two-car garage in this inviting, four bedroom, five-and-a-half bath abode. A large fireplace warms the hearth room, which is open to the dining and sitting areas. Nearby are a screened-in porch and a family-friendly kitchen. Upstairs are two bedrooms, a great room and bunk room; downstairs you’ll find a traditional gathering room, exercise area and guest bedroom.

Entertaining takes a high-end in this basement with a large wet bar and wine cellar. The barstools surround the marble countertop, highlighted by under-cabinet lighting
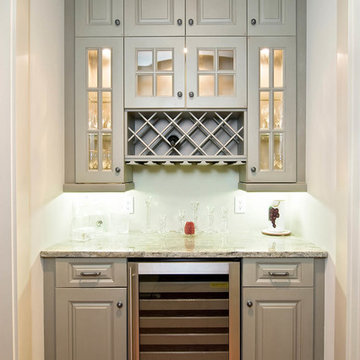
Пример оригинального дизайна: маленький прямой домашний бар в стиле неоклассика (современная классика) с фасадами с выступающей филенкой, серыми фасадами, гранитной столешницей, паркетным полом среднего тона, мойкой и коричневым полом для на участке и в саду

Пример оригинального дизайна: маленький прямой домашний бар в стиле кантри с мойкой, врезной мойкой, фасадами в стиле шейкер, серыми фасадами, гранитной столешницей, белым фартуком, фартуком из мрамора, светлым паркетным полом, белым полом и черной столешницей для на участке и в саду
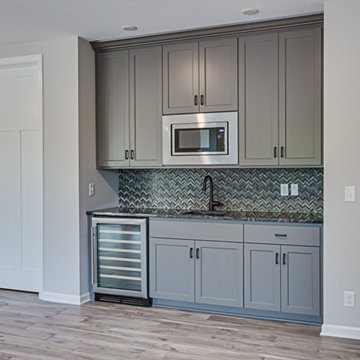
Стильный дизайн: маленький прямой домашний бар в стиле неоклассика (современная классика) с мойкой, врезной мойкой, фасадами в стиле шейкер, серыми фасадами, гранитной столешницей, разноцветным фартуком, фартуком из плитки мозаики, полом из керамогранита и бежевым полом для на участке и в саду - последний тренд
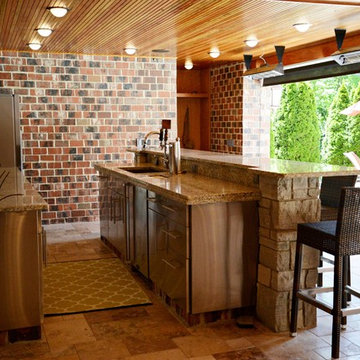
This expansive addition consists of a covered porch with outdoor kitchen, expanded pool deck, 5-car garage, and grotto. The grotto sits beneath the garage structure with the use of precast concrete support panels. It features a custom bar, lounge area, bathroom and changing room. The wood ceilings, natural stone and brick details add warmth to the space and tie in beautifully to the existing home.

After, photo by Gretchen Callejas
На фото: большой прямой домашний бар в стиле кантри с мойкой, накладной мойкой, фасадами с утопленной филенкой, серыми фасадами, гранитной столешницей, белым фартуком, фартуком из мрамора, паркетным полом среднего тона, коричневым полом и белой столешницей с
На фото: большой прямой домашний бар в стиле кантри с мойкой, накладной мойкой, фасадами с утопленной филенкой, серыми фасадами, гранитной столешницей, белым фартуком, фартуком из мрамора, паркетным полом среднего тона, коричневым полом и белой столешницей с
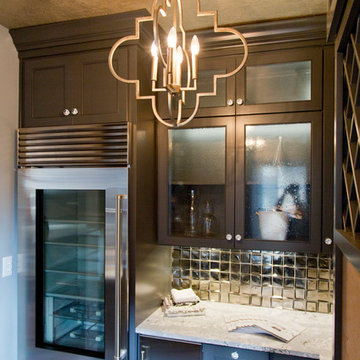
Nichole Kennelly Photography
Идея дизайна: параллельный домашний бар среднего размера в стиле неоклассика (современная классика) с мойкой, стеклянными фасадами, серыми фасадами, гранитной столешницей, фартуком из металлической плитки, темным паркетным полом и коричневым полом
Идея дизайна: параллельный домашний бар среднего размера в стиле неоклассика (современная классика) с мойкой, стеклянными фасадами, серыми фасадами, гранитной столешницей, фартуком из металлической плитки, темным паркетным полом и коричневым полом
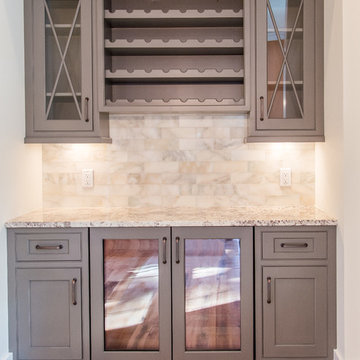
Dry Bar
Covenant Made Cabinetry
Benjamin Moore 1529 "Stingray"
На фото: маленький прямой домашний бар с фасадами с декоративным кантом, серыми фасадами, гранитной столешницей, белым фартуком, фартуком из каменной плитки и паркетным полом среднего тона без раковины для на участке и в саду
На фото: маленький прямой домашний бар с фасадами с декоративным кантом, серыми фасадами, гранитной столешницей, белым фартуком, фартуком из каменной плитки и паркетным полом среднего тона без раковины для на участке и в саду
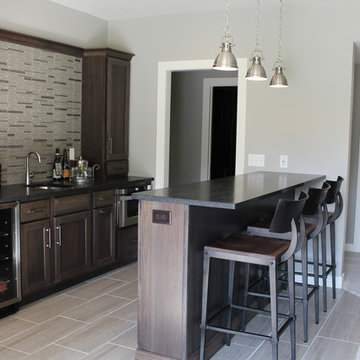
Koch Cabinetry in Hickory "Stone" stain with Black Pearl Brushed granite counters and stainless appliances. Design and materials by Village Home Stores.

We were delighted to paint the cabinetry in this stunning dining and adjoining bar for designer Cyndi Hopkins. The entire space, from the Phillip Jeffries "Bloom" wallpaper to the Modern Matters hardware, is designed to perfection! This Vignette of the bar is one of our favorite photos! SO gorgeous!
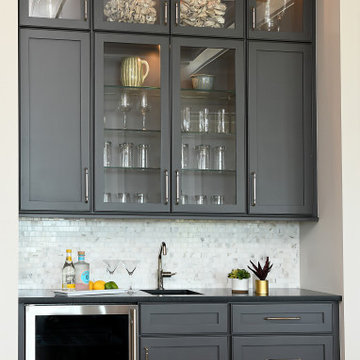
На фото: большой прямой домашний бар в морском стиле с фасадами в стиле шейкер, серыми фасадами, гранитной столешницей, белым фартуком, паркетным полом среднего тона, коричневым полом и черной столешницей
Домашний бар с серыми фасадами и гранитной столешницей – фото дизайна интерьера
1