Домашний бар с серыми фасадами и фасадами любого цвета – фото дизайна интерьера
Сортировать:
Бюджет
Сортировать:Популярное за сегодня
101 - 120 из 3 405 фото
1 из 3
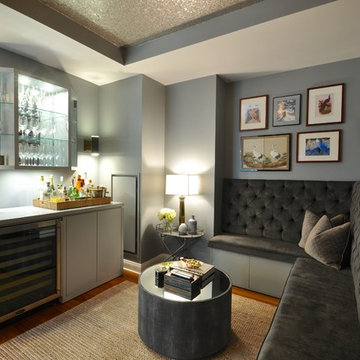
Tina Gallo and B.A. Torrey
На фото: прямой домашний бар среднего размера в стиле неоклассика (современная классика) с барной стойкой, плоскими фасадами, серыми фасадами, столешницей из акрилового камня, паркетным полом среднего тона, коричневым полом и серой столешницей без раковины с
На фото: прямой домашний бар среднего размера в стиле неоклассика (современная классика) с барной стойкой, плоскими фасадами, серыми фасадами, столешницей из акрилового камня, паркетным полом среднего тона, коричневым полом и серой столешницей без раковины с
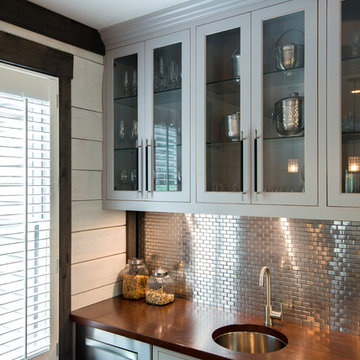
The family room wet bar features a custom cabinetry and countertop, a metallic tile backsplash, glass front doors, and an undermount sink.
Свежая идея для дизайна: домашний бар среднего размера в классическом стиле с мойкой, врезной мойкой, фасадами с утопленной филенкой, серыми фасадами, деревянной столешницей, паркетным полом среднего тона, серым фартуком, фартуком из металлической плитки и коричневым полом - отличное фото интерьера
Свежая идея для дизайна: домашний бар среднего размера в классическом стиле с мойкой, врезной мойкой, фасадами с утопленной филенкой, серыми фасадами, деревянной столешницей, паркетным полом среднего тона, серым фартуком, фартуком из металлической плитки и коричневым полом - отличное фото интерьера
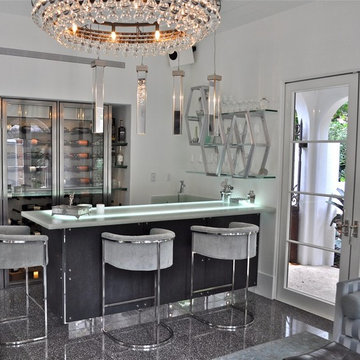
The cabana bar overlooks the pool courtyard. A custom bar and custom wine cooler were designed specifically for this client.
Свежая идея для дизайна: большой угловой домашний бар в стиле модернизм с барной стойкой, врезной мойкой, плоскими фасадами, серыми фасадами, столешницей из переработанного стекла и полом из керамической плитки - отличное фото интерьера
Свежая идея для дизайна: большой угловой домашний бар в стиле модернизм с барной стойкой, врезной мойкой, плоскими фасадами, серыми фасадами, столешницей из переработанного стекла и полом из керамической плитки - отличное фото интерьера

Morning bar inside the owner's bedroom suite
На фото: маленький прямой домашний бар в современном стиле с плоскими фасадами, серыми фасадами, столешницей из акрилового камня, белым фартуком, фартуком из кварцевого агломерата, паркетным полом среднего тона, коричневым полом и белой столешницей без мойки, раковины для на участке и в саду
На фото: маленький прямой домашний бар в современном стиле с плоскими фасадами, серыми фасадами, столешницей из акрилового камня, белым фартуком, фартуком из кварцевого агломерата, паркетным полом среднего тона, коричневым полом и белой столешницей без мойки, раковины для на участке и в саду

Free ebook, Creating the Ideal Kitchen. DOWNLOAD NOW
Collaborations with builders on new construction is a favorite part of my job. I love seeing a house go up from the blueprints to the end of the build. It is always a journey filled with a thousand decisions, some creative on-the-spot thinking and yes, usually a few stressful moments. This Naperville project was a collaboration with a local builder and architect. The Kitchen Studio collaborated by completing the cabinetry design and final layout for the entire home.
In the basement, we carried the warm gray tones into a custom bar, featuring a 90” wide beverage center from True Appliances. The glass shelving in the open cabinets and the antique mirror give the area a modern twist on a classic pub style bar.
If you are building a new home, The Kitchen Studio can offer expert help to make the most of your new construction home. We provide the expertise needed to ensure that you are getting the most of your investment when it comes to cabinetry, design and storage solutions. Give us a call if you would like to find out more!
Designed by: Susan Klimala, CKBD
Builder: Hampton Homes
Photography by: Michael Alan Kaskel
For more information on kitchen and bath design ideas go to: www.kitchenstudio-ge.com
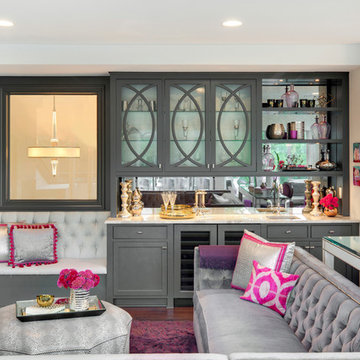
Spacecrafting Photography
На фото: прямой домашний бар в стиле неоклассика (современная классика) с мойкой, врезной мойкой, серыми фасадами, мраморной столешницей, стеклянными фасадами, темным паркетным полом и коричневым полом
На фото: прямой домашний бар в стиле неоклассика (современная классика) с мойкой, врезной мойкой, серыми фасадами, мраморной столешницей, стеклянными фасадами, темным паркетным полом и коричневым полом
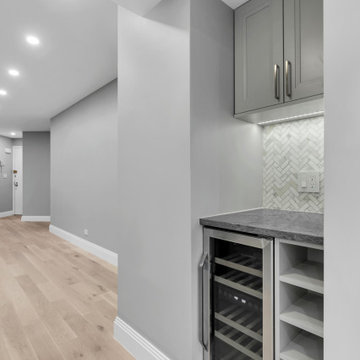
Let's have a drink :)
Свежая идея для дизайна: маленький параллельный домашний бар в современном стиле с фасадами с декоративным кантом, серыми фасадами, столешницей из бетона, разноцветным фартуком, фартуком из мрамора и серой столешницей без мойки для на участке и в саду - отличное фото интерьера
Свежая идея для дизайна: маленький параллельный домашний бар в современном стиле с фасадами с декоративным кантом, серыми фасадами, столешницей из бетона, разноцветным фартуком, фартуком из мрамора и серой столешницей без мойки для на участке и в саду - отличное фото интерьера
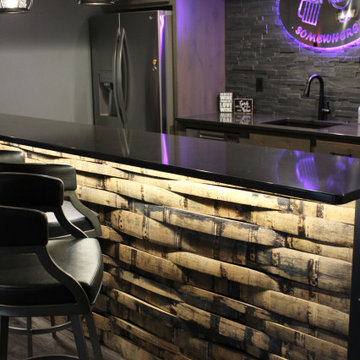
A lower level home bar in a Bettendorf Iowa home with LED-lit whiskey barrel planks, Koch Knotty Alder gray cabinetry, and Cambria Quartz counters in Charlestown design. Galveston series pendant lighting by Quorum also featured. Design and select materials by Village Home Stores for Kerkhoff Homes of the Quad Cities.

The built-ins on the opposite side of the breakfast area were mainly used for overflow storage and the client was in need of space specifically for wine and entertaining. The breakfast table was rarely used and we wanted to create a banquette space for casual seating and wine tasting.
The new wine column provides plenty of storage for this client’s collection, and floor to ceiling cabinetry store drinking glasses, extra place settings, and holiday/party décor. The banquette is perfectly placed under the windows for resting while cooking, reading, or a few additional guests.

Transitional house wet bar with wine cellar.
Пример оригинального дизайна: маленький прямой домашний бар в морском стиле с мойкой, серыми фасадами, столешницей из плитки, серым фартуком, фартуком из плитки мозаики, серым полом, белой столешницей, фасадами в стиле шейкер и полом из керамогранита для на участке и в саду
Пример оригинального дизайна: маленький прямой домашний бар в морском стиле с мойкой, серыми фасадами, столешницей из плитки, серым фартуком, фартуком из плитки мозаики, серым полом, белой столешницей, фасадами в стиле шейкер и полом из керамогранита для на участке и в саду
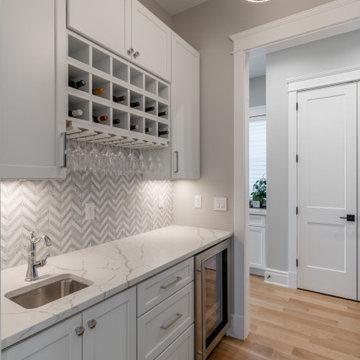
На фото: прямой домашний бар среднего размера в стиле неоклассика (современная классика) с мойкой, врезной мойкой, фасадами в стиле шейкер, серыми фасадами, серым фартуком, бежевым полом и серой столешницей с
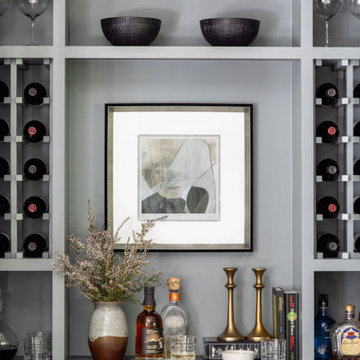
Стильный дизайн: прямой домашний бар среднего размера в стиле неоклассика (современная классика) с фасадами в стиле шейкер, серыми фасадами и серой столешницей - последний тренд

Lower Level Bar
Источник вдохновения для домашнего уюта: параллельный домашний бар среднего размера в классическом стиле с мойкой, врезной мойкой, фасадами с утопленной филенкой, серыми фасадами, столешницей из кварцита, коричневым фартуком, фартуком из плитки мозаики, светлым паркетным полом, коричневым полом и белой столешницей
Источник вдохновения для домашнего уюта: параллельный домашний бар среднего размера в классическом стиле с мойкой, врезной мойкой, фасадами с утопленной филенкой, серыми фасадами, столешницей из кварцита, коричневым фартуком, фартуком из плитки мозаики, светлым паркетным полом, коричневым полом и белой столешницей

Свежая идея для дизайна: прямой домашний бар среднего размера в современном стиле с мойкой, монолитной мойкой, серыми фасадами, серым фартуком, светлым паркетным полом, коричневым полом и черной столешницей - отличное фото интерьера

Lower level wet bar with dark gray cabinets, open shelving and full height white tile backsplash.
На фото: большой угловой домашний бар в современном стиле с мойкой, врезной мойкой, плоскими фасадами, серыми фасадами, столешницей из кварцевого агломерата, белым фартуком, фартуком из керамической плитки, светлым паркетным полом, бежевым полом и белой столешницей
На фото: большой угловой домашний бар в современном стиле с мойкой, врезной мойкой, плоскими фасадами, серыми фасадами, столешницей из кварцевого агломерата, белым фартуком, фартуком из керамической плитки, светлым паркетным полом, бежевым полом и белой столешницей
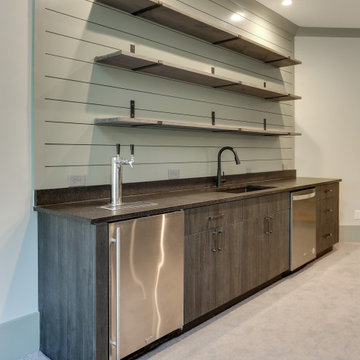
Идея дизайна: параллельный домашний бар среднего размера в стиле неоклассика (современная классика) с мойкой, врезной мойкой, плоскими фасадами, серыми фасадами, гранитной столешницей, ковровым покрытием, серым полом и коричневой столешницей

The Klein condo is a penthouse unit overlooking the beautiful back bay of Orange Beach, AL. The original kitchen was put in by the developer and lacked a wow factor as well as the organization and functionality that the Klein's desired to fit their cooking and entertaining needs. The right side of the kitchen is a wall of floor to ceiling windows that bring in the beautiful scenery of the bay. It was important to the client to create a kitchen that would enhance and compliment the water view rather than distract from it. We chose the Bristol door, a wide stile shaker, because of it's clean and simple lines. Wellborn's Willow paint served as the perfect compliment to the cool blue tones from the bay view that poured into the kitchen. We made sure to use every inch of space for functional storage; from a lazy susan in the tight left corner, to a tall pull-out cabinet left of the fridge, to custom fitting a cabinet front all the way to the angled wall on the right side of the kitchen. Mrs. Klein wanted a large smooth surface for baking, so we created a double-sided island that gave her a 50" deep smooth countertop with waterfall ends. The Klein's also wanted to incorporate a large wet bar near the kitchen to use for entertaining and display. We used the same finishes and moldings, but added some glass doors and glass shelves to reflect the water views. The bar includes two spice rack pull-outs that are used for liquor bottle storage. This renovation transformed the Klein's drab, builder level kitchen into a custom, highly functional kitchen & bar that harmonizes with the beautiful bay views that encompass it.
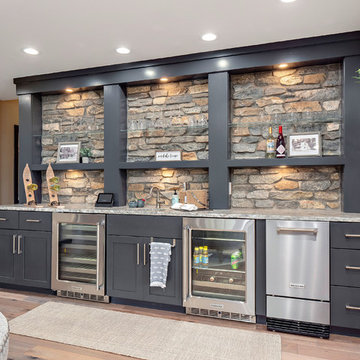
На фото: прямой домашний бар в стиле рустика с мойкой, врезной мойкой, плоскими фасадами, серыми фасадами, серым фартуком, фартуком из каменной плитки, паркетным полом среднего тона, коричневым полом и серой столешницей
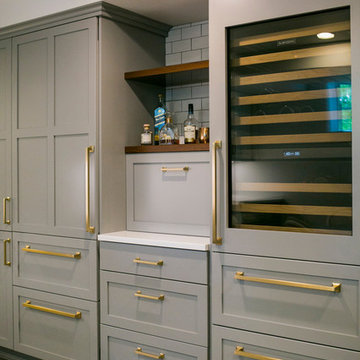
Woodharbor Custom Cabinetry
Свежая идея для дизайна: прямой домашний бар среднего размера в стиле неоклассика (современная классика) с фасадами в стиле шейкер, серыми фасадами, гранитной столешницей, серым фартуком, фартуком из плитки кабанчик, паркетным полом среднего тона, коричневым полом и белой столешницей - отличное фото интерьера
Свежая идея для дизайна: прямой домашний бар среднего размера в стиле неоклассика (современная классика) с фасадами в стиле шейкер, серыми фасадами, гранитной столешницей, серым фартуком, фартуком из плитки кабанчик, паркетным полом среднего тона, коричневым полом и белой столешницей - отличное фото интерьера
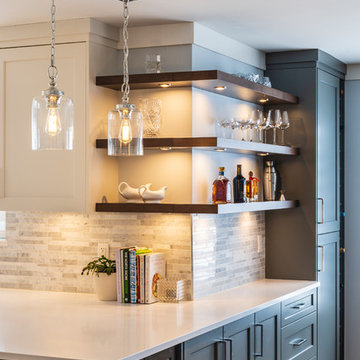
photography: Paul Grdina
Свежая идея для дизайна: маленький прямой домашний бар в стиле неоклассика (современная классика) с фасадами в стиле шейкер, серыми фасадами, столешницей из кварцевого агломерата, серым фартуком, фартуком из мрамора, паркетным полом среднего тона, коричневым полом и белой столешницей для на участке и в саду - отличное фото интерьера
Свежая идея для дизайна: маленький прямой домашний бар в стиле неоклассика (современная классика) с фасадами в стиле шейкер, серыми фасадами, столешницей из кварцевого агломерата, серым фартуком, фартуком из мрамора, паркетным полом среднего тона, коричневым полом и белой столешницей для на участке и в саду - отличное фото интерьера
Домашний бар с серыми фасадами и фасадами любого цвета – фото дизайна интерьера
6