Домашний бар с серыми фасадами и деревянной столешницей – фото дизайна интерьера
Сортировать:
Бюджет
Сортировать:Популярное за сегодня
1 - 20 из 242 фото
1 из 3

Пример оригинального дизайна: большой угловой домашний бар в классическом стиле с мойкой, накладной мойкой, фасадами в стиле шейкер, серыми фасадами, деревянной столешницей, фартуком из металлической плитки, паркетным полом среднего тона, коричневым полом и коричневой столешницей

Стильный дизайн: маленький прямой домашний бар в стиле неоклассика (современная классика) с фасадами с утопленной филенкой, серыми фасадами, деревянной столешницей, серым фартуком, фартуком из керамической плитки, паркетным полом среднего тона, коричневым полом и коричневой столешницей без мойки, раковины для на участке и в саду - последний тренд

This 1600+ square foot basement was a diamond in the rough. We were tasked with keeping farmhouse elements in the design plan while implementing industrial elements. The client requested the space include a gym, ample seating and viewing area for movies, a full bar , banquette seating as well as area for their gaming tables - shuffleboard, pool table and ping pong. By shifting two support columns we were able to bury one in the powder room wall and implement two in the custom design of the bar. Custom finishes are provided throughout the space to complete this entertainers dream.

На фото: прямой домашний бар в классическом стиле с мойкой, врезной мойкой, фасадами с утопленной филенкой, серыми фасадами, деревянной столешницей, серым фартуком, фартуком из плитки кабанчик, темным паркетным полом, коричневым полом и коричневой столешницей

We remodeled the interior of this home including the kitchen with new walk into pantry with custom features, the master suite including bathroom, living room and dining room. We were able to add functional kitchen space by finishing our clients existing screen porch and create a media room upstairs by flooring off the vaulted ceiling.

Dark gray wetbar gets a modern/industrial look with the exposed brick wall
На фото: прямой домашний бар среднего размера в стиле неоклассика (современная классика) с мойкой, врезной мойкой, фасадами в стиле шейкер, серыми фасадами, деревянной столешницей, красным фартуком, фартуком из кирпича, полом из винила, коричневым полом и красной столешницей с
На фото: прямой домашний бар среднего размера в стиле неоклассика (современная классика) с мойкой, врезной мойкой, фасадами в стиле шейкер, серыми фасадами, деревянной столешницей, красным фартуком, фартуком из кирпича, полом из винила, коричневым полом и красной столешницей с

Large home bar designed for multi generation family gatherings. Illuminated photo taken locally in the Vail area. Everything you need for a home bar with durable stainless steel counters.
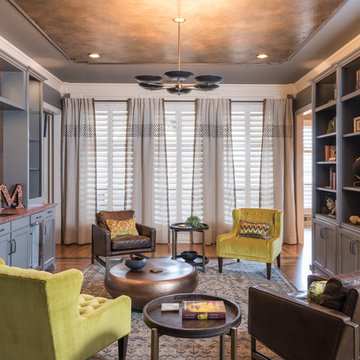
Turned an empty, unused formal living room into a hip bourbon bar and library lounge for a couple who relocated to DFW from Louisville, KY. They wanted a place they could entertain friends or just hang out and relax with a cocktail or a good book. We added the wet bar and library shelves, and kept things modern and warm, with a wink to the prohibition era. The formerly deserted room is now their favorite spot.
Photos by Michael Hunter Photography
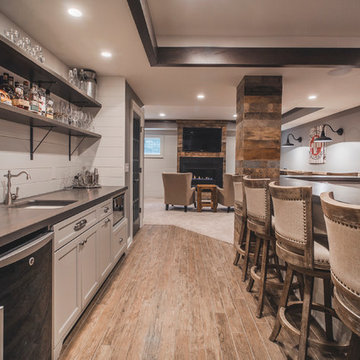
Bradshaw Photography
Идея дизайна: прямой домашний бар среднего размера в стиле рустика с мойкой, врезной мойкой, фасадами в стиле шейкер, серыми фасадами, деревянной столешницей, серым фартуком, полом из керамической плитки и коричневым полом
Идея дизайна: прямой домашний бар среднего размера в стиле рустика с мойкой, врезной мойкой, фасадами в стиле шейкер, серыми фасадами, деревянной столешницей, серым фартуком, полом из керамической плитки и коричневым полом

Gray stained cabinet in wet bar area match the large island finish. Custom panel on wine cooler, curving mullions on center glass doors and walnut countertop.

Designed by Victoria Highfill, Photography by Melissa M Mills
На фото: угловой домашний бар среднего размера в стиле лофт с мойкой, врезной мойкой, фасадами в стиле шейкер, серыми фасадами, деревянной столешницей, паркетным полом среднего тона, коричневым полом и коричневой столешницей с
На фото: угловой домашний бар среднего размера в стиле лофт с мойкой, врезной мойкой, фасадами в стиле шейкер, серыми фасадами, деревянной столешницей, паркетным полом среднего тона, коричневым полом и коричневой столешницей с

На фото: прямой домашний бар среднего размера в классическом стиле с мойкой, фасадами с утопленной филенкой, серыми фасадами, деревянной столешницей, разноцветным фартуком, фартуком из кирпича, темным паркетным полом, коричневым полом и коричневой столешницей без раковины
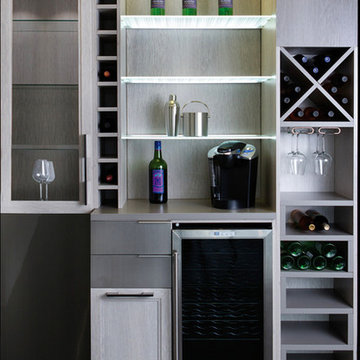
Floor-to-Ceiling Wine Bar
На фото: маленький прямой домашний бар в современном стиле с плоскими фасадами, серыми фасадами и деревянной столешницей без раковины для на участке и в саду с
На фото: маленький прямой домашний бар в современном стиле с плоскими фасадами, серыми фасадами и деревянной столешницей без раковины для на участке и в саду с

This 5,600 sq ft. custom home is a blend of industrial and organic design elements, with a color palette of grey, black, and hints of metallics. It’s a departure from the traditional French country esthetic of the neighborhood. Especially, the custom game room bar. The homeowners wanted a fun ‘industrial’ space that was far different from any other home bar they had seen before. Through several sketches, the bar design was conceptualized by senior designer, Ayca Stiffel and brought to life by two talented artisans: Alberto Bonomi and Jim Farris. It features metalwork on the foot bar, bar front, and frame all clad in Corten Steel and a beautiful walnut counter with a live edge top. The sliding doors are constructed from raw steel with brass wire mesh inserts and glide over open metal shelving for customizable storage space. Matte black finishes and brass mesh accents pair with soapstone countertops, leather barstools, brick, and glass. Porcelain floor tiles are placed in a geometric design to anchor the bar area within the game room space. Every element is unique and tailored to our client’s personal style; creating a space that is both edgy, sophisticated, and welcoming.
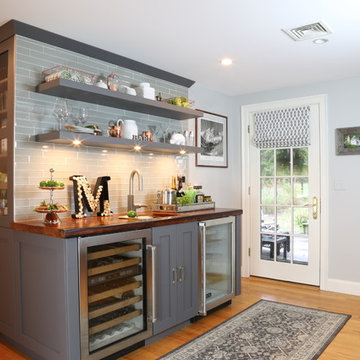
pantry, floating shelves,
Стильный дизайн: прямой домашний бар среднего размера в стиле неоклассика (современная классика) с мойкой, врезной мойкой, открытыми фасадами, серыми фасадами, деревянной столешницей, серым фартуком, фартуком из стеклянной плитки и паркетным полом среднего тона - последний тренд
Стильный дизайн: прямой домашний бар среднего размера в стиле неоклассика (современная классика) с мойкой, врезной мойкой, открытыми фасадами, серыми фасадами, деревянной столешницей, серым фартуком, фартуком из стеклянной плитки и паркетным полом среднего тона - последний тренд
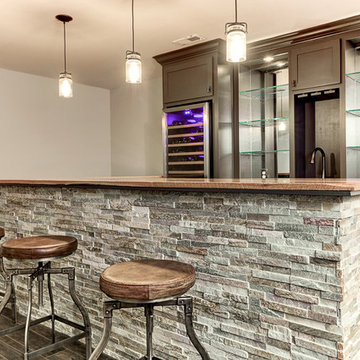
Источник вдохновения для домашнего уюта: домашний бар среднего размера в современном стиле с мойкой, открытыми фасадами, серыми фасадами, деревянной столешницей, серым фартуком и паркетным полом среднего тона
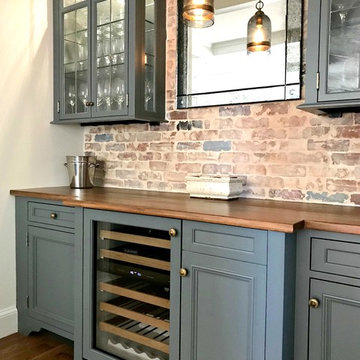
Источник вдохновения для домашнего уюта: прямой домашний бар среднего размера в классическом стиле с мойкой, фасадами с утопленной филенкой, серыми фасадами, деревянной столешницей, разноцветным фартуком, фартуком из кирпича, темным паркетным полом, коричневым полом и коричневой столешницей без раковины
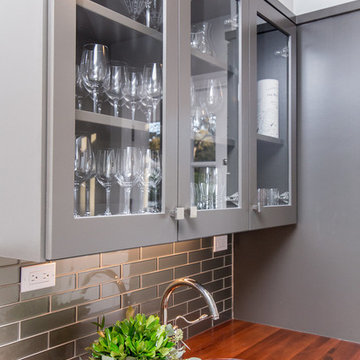
Builder: Oliver Custom Homes
Architect: Witt Architecture Office
Photographer: Casey Chapman Ross
Пример оригинального дизайна: большой прямой домашний бар в стиле неоклассика (современная классика) с мойкой, врезной мойкой, стеклянными фасадами, серыми фасадами, деревянной столешницей, серым фартуком, фартуком из плитки кабанчик, паркетным полом среднего тона, коричневым полом и коричневой столешницей
Пример оригинального дизайна: большой прямой домашний бар в стиле неоклассика (современная классика) с мойкой, врезной мойкой, стеклянными фасадами, серыми фасадами, деревянной столешницей, серым фартуком, фартуком из плитки кабанчик, паркетным полом среднего тона, коричневым полом и коричневой столешницей

This 1600+ square foot basement was a diamond in the rough. We were tasked with keeping farmhouse elements in the design plan while implementing industrial elements. The client requested the space include a gym, ample seating and viewing area for movies, a full bar , banquette seating as well as area for their gaming tables - shuffleboard, pool table and ping pong. By shifting two support columns we were able to bury one in the powder room wall and implement two in the custom design of the bar. Custom finishes are provided throughout the space to complete this entertainers dream.

Источник вдохновения для домашнего уюта: прямой домашний бар среднего размера в стиле рустика с мойкой, врезной мойкой, плоскими фасадами, серыми фасадами, деревянной столешницей, серым фартуком, фартуком из дерева, темным паркетным полом, серым полом и коричневой столешницей
Домашний бар с серыми фасадами и деревянной столешницей – фото дизайна интерьера
1