Домашний бар с серыми фасадами и черным фартуком – фото дизайна интерьера
Сортировать:
Бюджет
Сортировать:Популярное за сегодня
21 - 40 из 120 фото
1 из 3

This bar was created in an unused hallway space. It also provides extra storage for kitchen over flow.
Идея дизайна: маленький прямой домашний бар в стиле модернизм с фасадами в стиле шейкер, серыми фасадами, деревянной столешницей, черным фартуком, фартуком из керамогранитной плитки, паркетным полом среднего тона, коричневым полом и белой столешницей без мойки для на участке и в саду
Идея дизайна: маленький прямой домашний бар в стиле модернизм с фасадами в стиле шейкер, серыми фасадами, деревянной столешницей, черным фартуком, фартуком из керамогранитной плитки, паркетным полом среднего тона, коричневым полом и белой столешницей без мойки для на участке и в саду
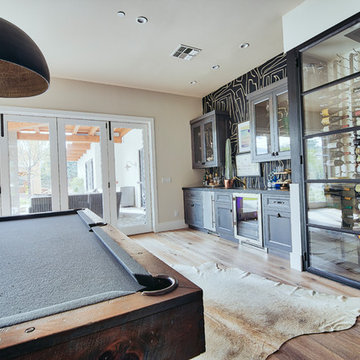
Photographer: Stephen Simms
Стильный дизайн: огромный прямой домашний бар в стиле модернизм с мойкой, врезной мойкой, стеклянными фасадами, серыми фасадами, гранитной столешницей, черным фартуком и паркетным полом среднего тона - последний тренд
Стильный дизайн: огромный прямой домашний бар в стиле модернизм с мойкой, врезной мойкой, стеклянными фасадами, серыми фасадами, гранитной столешницей, черным фартуком и паркетным полом среднего тона - последний тренд
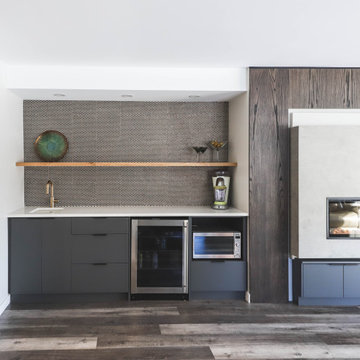
Стильный дизайн: прямой домашний бар среднего размера в современном стиле с мойкой, врезной мойкой, плоскими фасадами, серыми фасадами, столешницей из акрилового камня, черным фартуком, мраморным полом, серым полом и белой столешницей - последний тренд
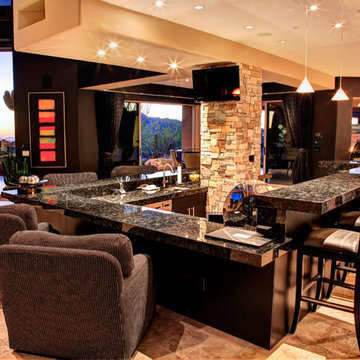
Photo by Rudy Gutierrez
Пример оригинального дизайна: п-образный домашний бар среднего размера в современном стиле с барной стойкой, плоскими фасадами, серыми фасадами, столешницей из талькохлорита, черным фартуком, фартуком из каменной плиты, полом из керамической плитки и врезной мойкой
Пример оригинального дизайна: п-образный домашний бар среднего размера в современном стиле с барной стойкой, плоскими фасадами, серыми фасадами, столешницей из талькохлорита, черным фартуком, фартуком из каменной плиты, полом из керамической плитки и врезной мойкой
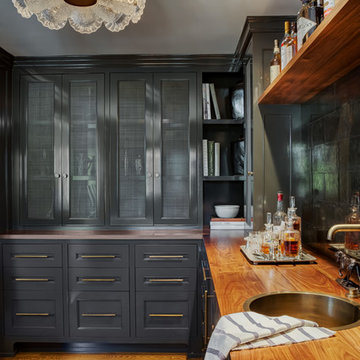
На фото: угловой домашний бар в стиле неоклассика (современная классика) с накладной мойкой, фасадами с утопленной филенкой, серыми фасадами, деревянной столешницей, черным фартуком, паркетным полом среднего тона, коричневым полом и коричневой столешницей с
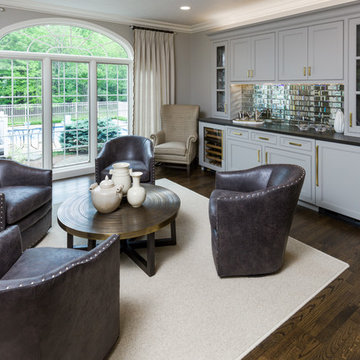
Свежая идея для дизайна: прямой домашний бар среднего размера в стиле неоклассика (современная классика) с мойкой, фасадами с утопленной филенкой, серыми фасадами, черным фартуком, фартуком из плитки кабанчик и темным паркетным полом - отличное фото интерьера

Источник вдохновения для домашнего уюта: большой прямой домашний бар в стиле неоклассика (современная классика) с мойкой, врезной мойкой, фасадами в стиле шейкер, серыми фасадами, столешницей из кварцевого агломерата, черным фартуком, фартуком из мрамора, темным паркетным полом, коричневым полом и белой столешницей
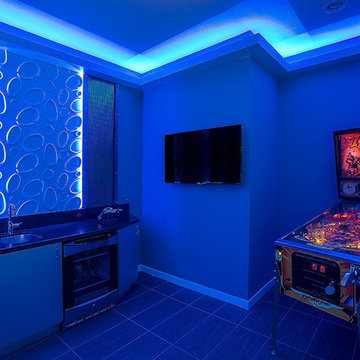
Mike Small Photography
Идея дизайна: большой домашний бар в стиле модернизм с врезной мойкой, плоскими фасадами, серыми фасадами, гранитной столешницей, черным фартуком, фартуком из каменной плиты, полом из керамогранита и серым полом
Идея дизайна: большой домашний бар в стиле модернизм с врезной мойкой, плоскими фасадами, серыми фасадами, гранитной столешницей, черным фартуком, фартуком из каменной плиты, полом из керамогранита и серым полом

Builder: Brad DeHaan Homes
Photographer: Brad Gillette
Every day feels like a celebration in this stylish design that features a main level floor plan perfect for both entertaining and convenient one-level living. The distinctive transitional exterior welcomes friends and family with interesting peaked rooflines, stone pillars, stucco details and a symmetrical bank of windows. A three-car garage and custom details throughout give this compact home the appeal and amenities of a much-larger design and are a nod to the Craftsman and Mediterranean designs that influenced this updated architectural gem. A custom wood entry with sidelights match the triple transom windows featured throughout the house and echo the trim and features seen in the spacious three-car garage. While concentrated on one main floor and a lower level, there is no shortage of living and entertaining space inside. The main level includes more than 2,100 square feet, with a roomy 31 by 18-foot living room and kitchen combination off the central foyer that’s perfect for hosting parties or family holidays. The left side of the floor plan includes a 10 by 14-foot dining room, a laundry and a guest bedroom with bath. To the right is the more private spaces, with a relaxing 11 by 10-foot study/office which leads to the master suite featuring a master bath, closet and 13 by 13-foot sleeping area with an attractive peaked ceiling. The walkout lower level offers another 1,500 square feet of living space, with a large family room, three additional family bedrooms and a shared bath.

The Foundry is a locally owned and operated nonprofit company, We were privileged to work with them in finishing the Coffee and Bar Space. With specific design and functions, we helped create a workable space with function and design.

A live edge bar height counter to match the live edge shelves above the bar.
На фото: прямой домашний бар среднего размера в современном стиле с мойкой, врезной мойкой, фасадами в стиле шейкер, серыми фасадами, столешницей из кварцита, черным фартуком, фартуком из плитки кабанчик, полом из винила, коричневым полом и серой столешницей
На фото: прямой домашний бар среднего размера в современном стиле с мойкой, врезной мойкой, фасадами в стиле шейкер, серыми фасадами, столешницей из кварцита, черным фартуком, фартуком из плитки кабанчик, полом из винила, коричневым полом и серой столешницей
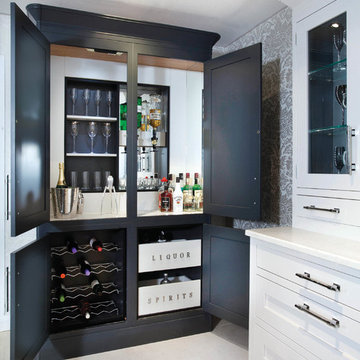
Bespoke handpainted elm in-frame kitchen with solid oak internals and dovetailed drawers – painted in Wrights Partridge Grey with Wrights Carbon Grey on the island and cocktail cabinet – from Wrights Design House. The design features 30mm Silestone Lagoon surfaces with American oak breakfast and Grigio Imperial marble splashback.
Images Infinity Media
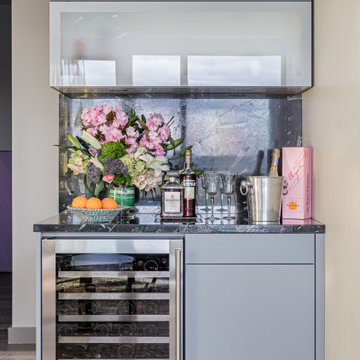
To make the most of this window-endowed penthouse, I designed sleek, pared-down spaces with low-slung lounge seating, floating consoles, and modern Italian pieces. The kitchen is an open-plan layout, and the narrow dining room features a Keith Fritz dining table complemented with Roche Bobois dining chairs.
Photography by: Sean Litchfield
---
Project designed by Boston interior design studio Dane Austin Design. They serve Boston, Cambridge, Hingham, Cohasset, Newton, Weston, Lexington, Concord, Dover, Andover, Gloucester, as well as surrounding areas.
For more about Dane Austin Design, click here: https://daneaustindesign.com/
To learn more about this project, click here:
https://daneaustindesign.com/alloy-penthouse
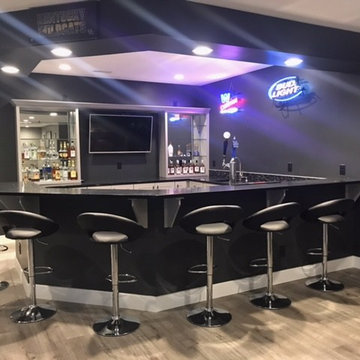
Countertops are done in Stellar Night Quartz complete with an undermount bar sink. This is the perfect place to enjoy the game.
Стильный дизайн: домашний бар в стиле модернизм с мойкой, врезной мойкой, фасадами в стиле шейкер, столешницей из кварцевого агломерата, черным фартуком, фартуком из керамической плитки и серыми фасадами - последний тренд
Стильный дизайн: домашний бар в стиле модернизм с мойкой, врезной мойкой, фасадами в стиле шейкер, столешницей из кварцевого агломерата, черным фартуком, фартуком из керамической плитки и серыми фасадами - последний тренд
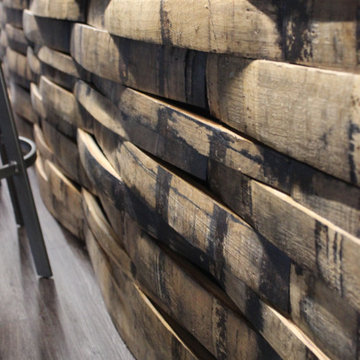
A lower level home bar in a Bettendorf Iowa home with LED-lit whiskey barrel planks, Koch Knotty Alder gray cabinetry, and Cambria Quartz counters in Charlestown design. Galveston series pendant lighting by Quorum also featured. Design and select materials by Village Home Stores for Kerkhoff Homes of the Quad Cities.
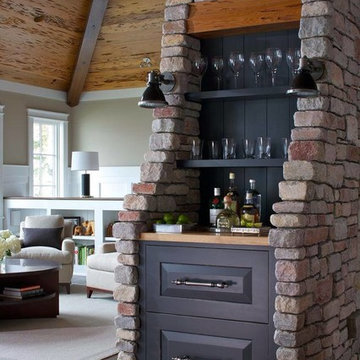
This unique small space called for a fun feature! Recessed Subzero Beverage Refrigerator into the fireplace. The graphite painted backsplash on the shelves blends perfectly into the decor!
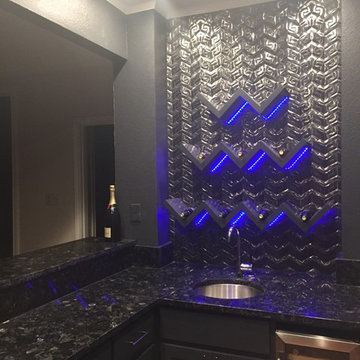
The Windmill Metal mosaic in gunmetal finish used in a wet bar for a home.
Brushed Gun Metal Tile Windmill Mosaic
Tile Size: Random Size
Sheet Size: 13" x 11"
Sheet Coverage: 1.00 Square Feet
Material: Brushed Gun Metal Pressed over Porcelain
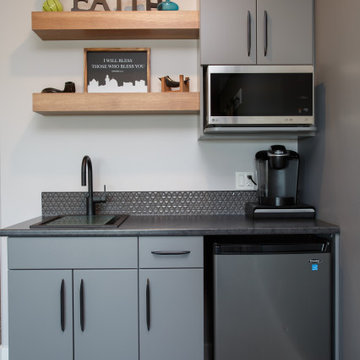
Стильный дизайн: маленький прямой домашний бар в стиле модернизм с мойкой, накладной мойкой, плоскими фасадами, серыми фасадами, столешницей из ламината, черным фартуком, фартуком из плитки мозаики, ковровым покрытием, серым полом и черной столешницей для на участке и в саду - последний тренд
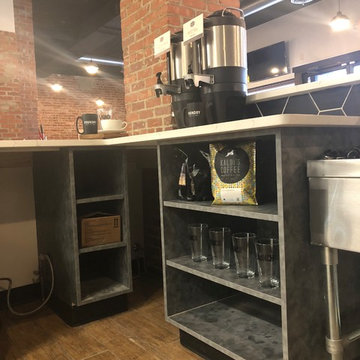
The Foundry is a locally owned and operated nonprofit company, We were privileged to work with them in finishing the Coffee and Bar Space. With specific design and functions, we helped create a workable space with function and design.
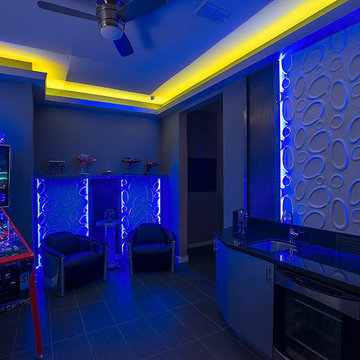
Mike Small Photography
Источник вдохновения для домашнего уюта: большой домашний бар в стиле модернизм с врезной мойкой, плоскими фасадами, серыми фасадами, гранитной столешницей, черным фартуком, фартуком из каменной плиты, полом из керамогранита и серым полом
Источник вдохновения для домашнего уюта: большой домашний бар в стиле модернизм с врезной мойкой, плоскими фасадами, серыми фасадами, гранитной столешницей, черным фартуком, фартуком из каменной плиты, полом из керамогранита и серым полом
Домашний бар с серыми фасадами и черным фартуком – фото дизайна интерьера
2