Домашний бар с серыми фасадами и бетонным полом – фото дизайна интерьера
Сортировать:
Бюджет
Сортировать:Популярное за сегодня
61 - 80 из 92 фото
1 из 3
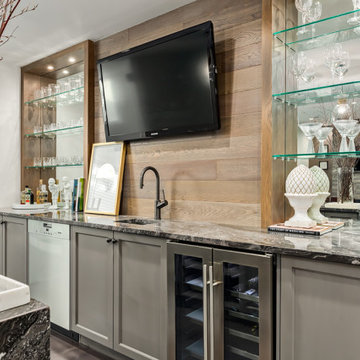
Идея дизайна: параллельный домашний бар в современном стиле с барной стойкой, врезной мойкой, фасадами в стиле шейкер, серыми фасадами, мраморной столешницей, коричневым фартуком, фартуком из дерева, бетонным полом, серым полом и серой столешницей
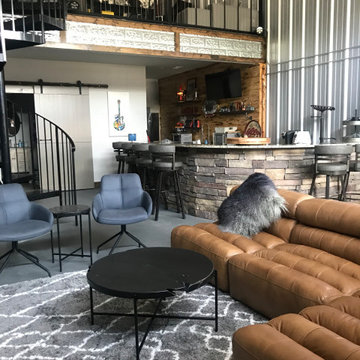
stack stone and granite were used for the bar
На фото: большой п-образный домашний бар в стиле лофт с барной стойкой, плоскими фасадами, серыми фасадами, гранитной столешницей, бетонным полом, серым полом и разноцветной столешницей с
На фото: большой п-образный домашний бар в стиле лофт с барной стойкой, плоскими фасадами, серыми фасадами, гранитной столешницей, бетонным полом, серым полом и разноцветной столешницей с
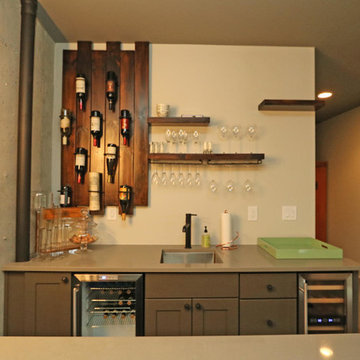
T&T Photos
Идея дизайна: п-образный домашний бар среднего размера в современном стиле с барной стойкой, врезной мойкой, плоскими фасадами, серыми фасадами, столешницей из кварцевого агломерата, бетонным полом, серым полом и белой столешницей
Идея дизайна: п-образный домашний бар среднего размера в современном стиле с барной стойкой, врезной мойкой, плоскими фасадами, серыми фасадами, столешницей из кварцевого агломерата, бетонным полом, серым полом и белой столешницей
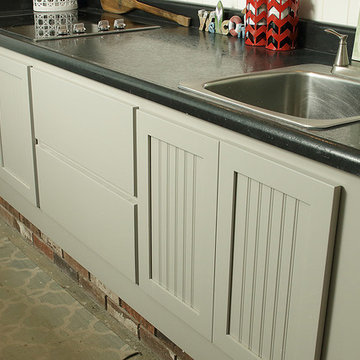
Painted (grey) Custom maple cabinets in a Nautical - Shaker style with beaded accents.
Свежая идея для дизайна: параллельный домашний бар среднего размера в стиле кантри с накладной мойкой, фасадами с декоративным кантом, серыми фасадами, гранитной столешницей, черным фартуком, бетонным полом, серым полом, фартуком из плитки кабанчик и мойкой - отличное фото интерьера
Свежая идея для дизайна: параллельный домашний бар среднего размера в стиле кантри с накладной мойкой, фасадами с декоративным кантом, серыми фасадами, гранитной столешницей, черным фартуком, бетонным полом, серым полом, фартуком из плитки кабанчик и мойкой - отличное фото интерьера
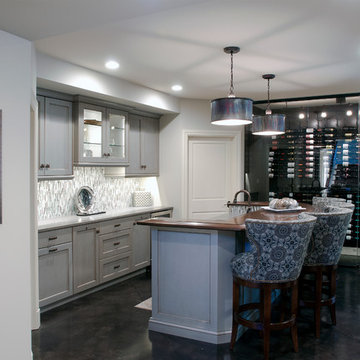
The perfect design for a growing family, the innovative Ennerdale combines the best of a many classic architectural styles for an appealing and updated transitional design. The exterior features a European influence, with rounded and abundant windows, a stone and stucco façade and interesting roof lines. Inside, a spacious floor plan accommodates modern family living, with a main level that boasts almost 3,000 square feet of space, including a large hearth/living room, a dining room and kitchen with convenient walk-in pantry. Also featured is an instrument/music room, a work room, a spacious master bedroom suite with bath and an adjacent cozy nursery for the smallest members of the family.
The additional bedrooms are located on the almost 1,200-square-foot upper level each feature a bath and are adjacent to a large multi-purpose loft that could be used for additional sleeping or a craft room or fun-filled playroom. Even more space – 1,800 square feet, to be exact – waits on the lower level, where an inviting family room with an optional tray ceiling is the perfect place for game or movie night. Other features include an exercise room to help you stay in shape, a wine cellar, storage area and convenient guest bedroom and bath.
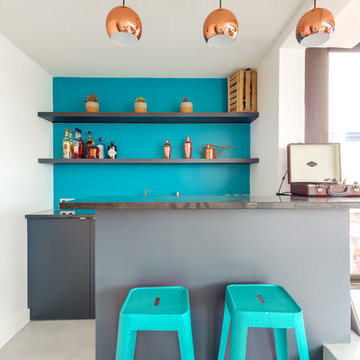
Le bar a été créé avec un style propre, très festif, avec des couleurs gaies et qui fonctionnent très bien la nuit : une alliance de vert/bleu, cuivre et granit noir.
Photo Meero
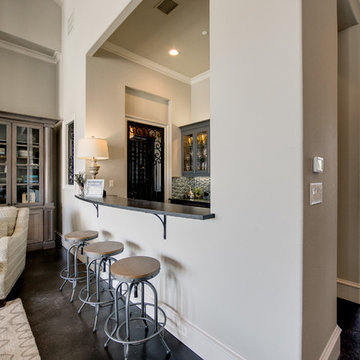
Пример оригинального дизайна: параллельный домашний бар среднего размера в стиле неоклассика (современная классика) с барной стойкой, стеклянными фасадами, серыми фасадами, разноцветным фартуком, фартуком из плитки мозаики и бетонным полом
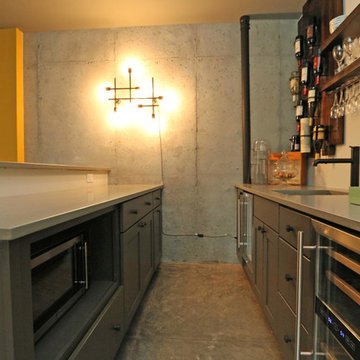
T&T Photos
Стильный дизайн: п-образный домашний бар среднего размера в современном стиле с барной стойкой, врезной мойкой, плоскими фасадами, серыми фасадами, столешницей из кварцевого агломерата, бетонным полом, серым полом и белой столешницей - последний тренд
Стильный дизайн: п-образный домашний бар среднего размера в современном стиле с барной стойкой, врезной мойкой, плоскими фасадами, серыми фасадами, столешницей из кварцевого агломерата, бетонным полом, серым полом и белой столешницей - последний тренд
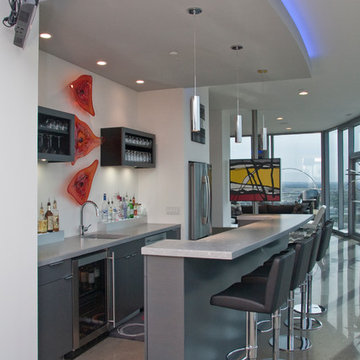
The bar area in this penthouse continues the use of the same materials found within the kitchen. This ties the spaces together to create a cohesive contemporary and sleek design throughout the home. The floating shelves have been hand constructed by Woodways talented craftsmen to create a very contemporary display and functional storage area for glasses and other drinkware.
Photo by Megan TerVeen, © Visbeen Architechs, LLC
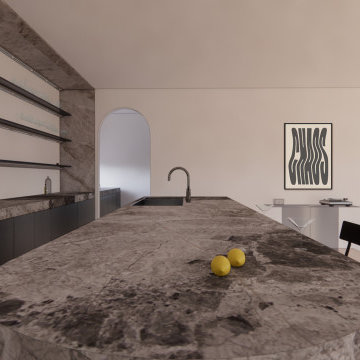
Стильный дизайн: домашний бар в стиле модернизм с мойкой, монолитной мойкой, подвесными полками, серыми фасадами, мраморной столешницей, разноцветным фартуком, фартуком из мрамора, бетонным полом, серым полом и разноцветной столешницей - последний тренд
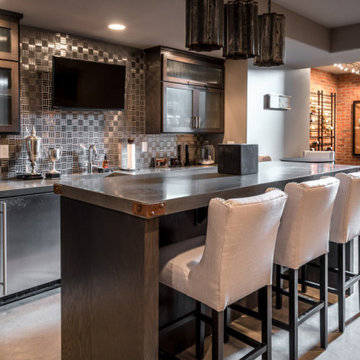
Home bar in the basement.
Стильный дизайн: прямой домашний бар в стиле неоклассика (современная классика) с мойкой, накладной мойкой, фасадами с утопленной филенкой, серыми фасадами, столешницей из бетона, серым фартуком, фартуком из металлической плитки, бетонным полом, коричневым полом и серой столешницей - последний тренд
Стильный дизайн: прямой домашний бар в стиле неоклассика (современная классика) с мойкой, накладной мойкой, фасадами с утопленной филенкой, серыми фасадами, столешницей из бетона, серым фартуком, фартуком из металлической плитки, бетонным полом, коричневым полом и серой столешницей - последний тренд
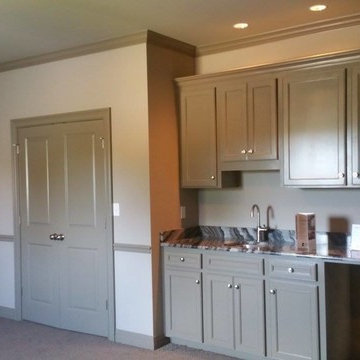
Пример оригинального дизайна: прямой домашний бар среднего размера в классическом стиле с мойкой, врезной мойкой, фасадами с утопленной филенкой, серыми фасадами, гранитной столешницей, бетонным полом и серым полом
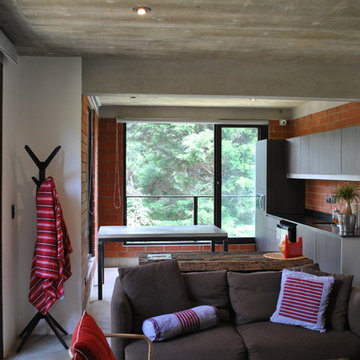
archtects: Josarquitectos.
На фото: прямой домашний бар среднего размера в современном стиле с мойкой, врезной мойкой, плоскими фасадами, серыми фасадами, гранитной столешницей, коричневым фартуком, фартуком из кирпича, бетонным полом и серым полом с
На фото: прямой домашний бар среднего размера в современном стиле с мойкой, врезной мойкой, плоскими фасадами, серыми фасадами, гранитной столешницей, коричневым фартуком, фартуком из кирпича, бетонным полом и серым полом с
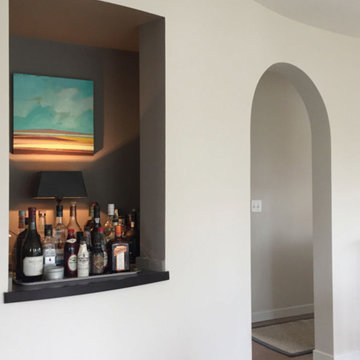
Full makeover redesign and styling for this Pacific Northwest bungalow including paint palette, carpeting, lighting, furnishings, textiles and decorative details
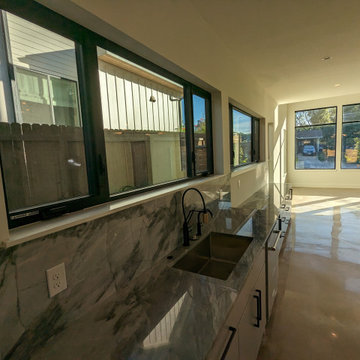
View from the Kitchen towards the Living with the front yard beyond.
Стильный дизайн: домашний бар среднего размера в стиле модернизм с врезной мойкой, плоскими фасадами, серыми фасадами, мраморной столешницей, серым фартуком, фартуком из мрамора, бетонным полом, серым полом и серой столешницей - последний тренд
Стильный дизайн: домашний бар среднего размера в стиле модернизм с врезной мойкой, плоскими фасадами, серыми фасадами, мраморной столешницей, серым фартуком, фартуком из мрамора, бетонным полом, серым полом и серой столешницей - последний тренд
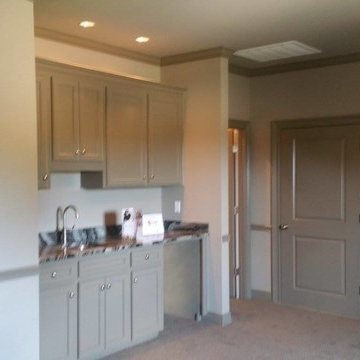
Стильный дизайн: прямой домашний бар среднего размера в классическом стиле с мойкой, врезной мойкой, фасадами с утопленной филенкой, серыми фасадами, гранитной столешницей, бетонным полом и серым полом - последний тренд
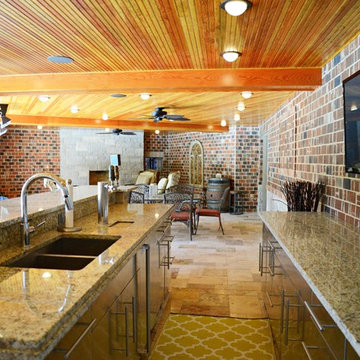
This expansive addition consists of a covered porch with outdoor kitchen, expanded pool deck, 5-car garage, and grotto. The grotto sits beneath the garage structure with the use of precast concrete support panels. It features a custom bar, lounge area, bathroom and changing room. The wood ceilings, natural stone and brick details add warmth to the space and tie in beautifully to the existing home.
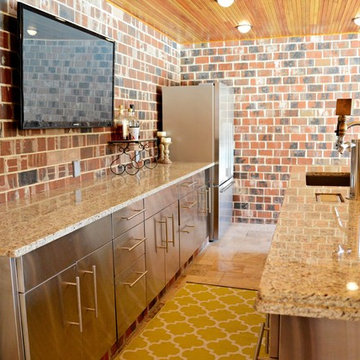
This expansive addition consists of a covered porch with outdoor kitchen, expanded pool deck, 5-car garage, and grotto. The grotto sits beneath the garage structure with the use of precast concrete support panels. It features a custom bar, lounge area, bathroom and changing room. The wood ceilings, natural stone and brick details add warmth to the space and tie in beautifully to the existing home.
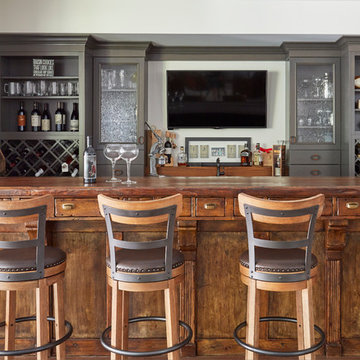
The antique bar was locally sourced. The perimeter cabinets are alder with a flint finish and features seeded glass door inserts and built in wine storage. Photo by Mike Kaskel

Kevin J. Smith
На фото: маленький п-образный домашний бар в стиле неоклассика (современная классика) с барной стойкой, накладной мойкой, фасадами в стиле шейкер, серыми фасадами, столешницей из меди, коричневым фартуком, фартуком из дерева и бетонным полом для на участке и в саду
На фото: маленький п-образный домашний бар в стиле неоклассика (современная классика) с барной стойкой, накладной мойкой, фасадами в стиле шейкер, серыми фасадами, столешницей из меди, коричневым фартуком, фартуком из дерева и бетонным полом для на участке и в саду
Домашний бар с серыми фасадами и бетонным полом – фото дизайна интерьера
4