Домашний бар с серым полом и разноцветным полом – фото дизайна интерьера
Сортировать:
Бюджет
Сортировать:Популярное за сегодня
121 - 140 из 3 512 фото
1 из 3
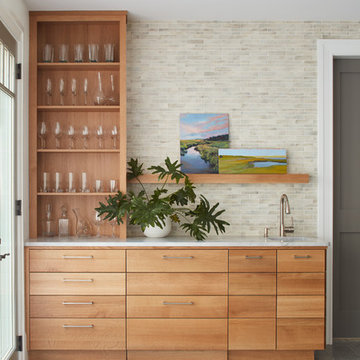
full overlay quarter sawn White Oak cabinetry to match the rest of the kitchen shown in a previous post. The drawers and doors are fabricated with ship lap detail and a 30” subzero refrigerator and freezer drawer built in.

Пример оригинального дизайна: маленький прямой домашний бар в скандинавском стиле с мойкой, монолитной мойкой, фасадами в стиле шейкер, светлыми деревянными фасадами, бежевым фартуком, фартуком из дерева, разноцветным полом и черной столешницей для на участке и в саду
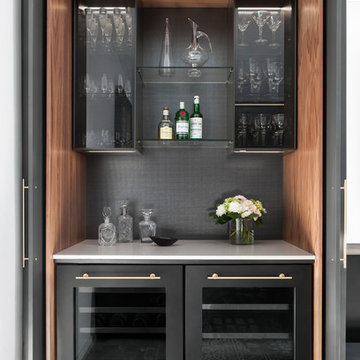
Стильный дизайн: маленький прямой домашний бар в современном стиле с стеклянными фасадами, черными фасадами, черным фартуком, серым полом и белой столешницей без раковины для на участке и в саду - последний тренд
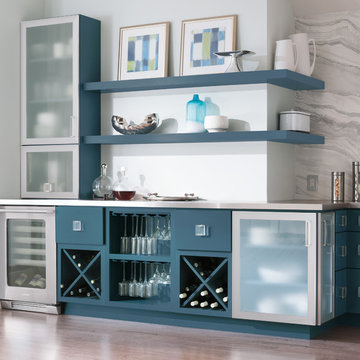
На фото: домашний бар среднего размера в стиле модернизм с мойкой, плоскими фасадами, синими фасадами, светлым паркетным полом, серым полом и серой столешницей с

Photo: Julian Plimley
Идея дизайна: п-образный домашний бар среднего размера в современном стиле с мойкой, врезной мойкой, плоскими фасадами, серыми фасадами, светлым паркетным полом, серым полом, столешницей из акрилового камня, серым фартуком, фартуком из каменной плитки и белой столешницей
Идея дизайна: п-образный домашний бар среднего размера в современном стиле с мойкой, врезной мойкой, плоскими фасадами, серыми фасадами, светлым паркетным полом, серым полом, столешницей из акрилового камня, серым фартуком, фартуком из каменной плитки и белой столешницей

Vintage industrial style bar integrated into contemporary walnut cabinets. Photographer: Tim Street-Porter
Свежая идея для дизайна: маленький угловой домашний бар в стиле лофт с мойкой, врезной мойкой, плоскими фасадами, фасадами цвета дерева среднего тона, столешницей из кварцита, серым фартуком, фартуком из каменной плиты, бетонным полом и серым полом для на участке и в саду - отличное фото интерьера
Свежая идея для дизайна: маленький угловой домашний бар в стиле лофт с мойкой, врезной мойкой, плоскими фасадами, фасадами цвета дерева среднего тона, столешницей из кварцита, серым фартуком, фартуком из каменной плиты, бетонным полом и серым полом для на участке и в саду - отличное фото интерьера
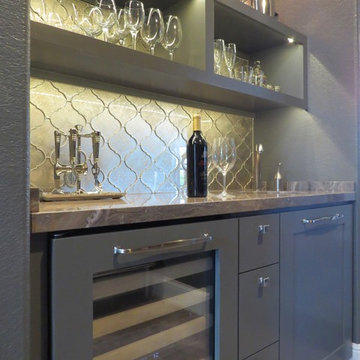
Стильный дизайн: маленький прямой домашний бар в современном стиле с мойкой, врезной мойкой, серыми фасадами, полом из керамогранита, серым фартуком, фартуком из стеклянной плитки, серым полом и фасадами в стиле шейкер для на участке и в саду - последний тренд

L`invisibile
Источник вдохновения для домашнего уюта: огромный прямой домашний бар в современном стиле с барной стойкой, белыми фасадами, стеклянной столешницей, зеркальным фартуком, бетонным полом и серым полом
Источник вдохновения для домашнего уюта: огромный прямой домашний бар в современном стиле с барной стойкой, белыми фасадами, стеклянной столешницей, зеркальным фартуком, бетонным полом и серым полом

Elegant Wine Bar with Drop-Down Television
Стильный дизайн: маленький прямой домашний бар в стиле модернизм с мойкой, плоскими фасадами, столешницей из ламината, синим фартуком, полом из ламината и разноцветным полом без раковины для на участке и в саду - последний тренд
Стильный дизайн: маленький прямой домашний бар в стиле модернизм с мойкой, плоскими фасадами, столешницей из ламината, синим фартуком, полом из ламината и разноцветным полом без раковины для на участке и в саду - последний тренд
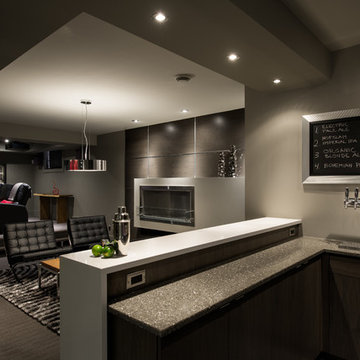
double space photography
На фото: домашний бар в современном стиле с ковровым покрытием и серым полом
На фото: домашний бар в современном стиле с ковровым покрытием и серым полом
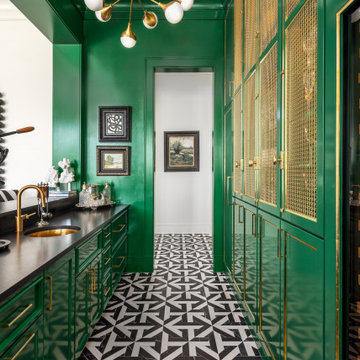
New Home Construction by Freeman Homes, LLC. Interior Design by Joy Tribout Interiors. Cabinet Design by Detailed Designs by Denise Cabinets Provided by Wright Cabinet Shop

Пример оригинального дизайна: большой угловой домашний бар в современном стиле с черными фасадами, мраморной столешницей, серым фартуком, фартуком из мрамора, бетонным полом, серым полом и серой столешницей
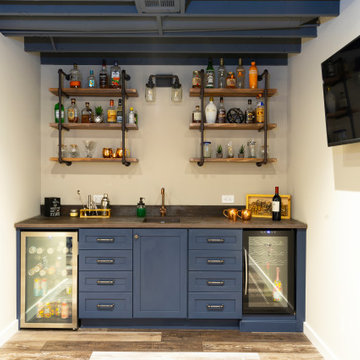
Источник вдохновения для домашнего уюта: домашний бар среднего размера в стиле лофт с полом из ламината и разноцветным полом
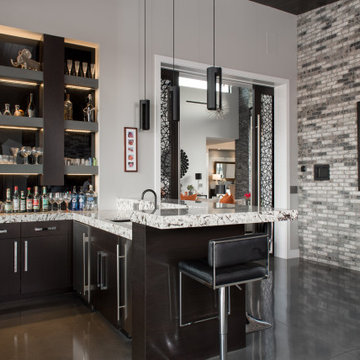
Идея дизайна: п-образный домашний бар в современном стиле с барной стойкой, врезной мойкой, плоскими фасадами, черными фасадами, черным фартуком, фартуком из стекла, серым полом и разноцветной столешницей

Mountain Peek is a custom residence located within the Yellowstone Club in Big Sky, Montana. The layout of the home was heavily influenced by the site. Instead of building up vertically the floor plan reaches out horizontally with slight elevations between different spaces. This allowed for beautiful views from every space and also gave us the ability to play with roof heights for each individual space. Natural stone and rustic wood are accented by steal beams and metal work throughout the home.
(photos by Whitney Kamman)

Interior Designer Rebecca Robeson created a Home Bar area where her client would be excited to entertain friends and family. With a nod to the Industrial, Rebecca's goal was to turn this once outdated condo, into a hip, modern space reflecting the homeowners LOVE FOR THE LOFT! Paul Anderson from EKD in Denver, worked closely with the team at Robeson Design on Rebecca's vision to insure every detail was built to perfection. Custom cabinets of Silver Eucalyptus include luxury features such as live edge Curly Maple shelves above the serving countertop, touch-latch drawers, soft-close hinges and hand forged steel kick-plates that graze the White Oak hardwood floors... just to name a few. To highlight it all, individually lit drawers and sliding cabinet doors activate upon opening. Set against used brick, the look and feel connects seamlessly with the adjacent Dining area and Great Room ... perfect for home entertainment!
Rocky Mountain Hardware
Earthwood Custom Remodeling, Inc.
Exquisite Kitchen Design
Tech Lighting - Black Whale Lighting
Photos by Ryan Garvin Photography

Пример оригинального дизайна: большой прямой домашний бар в стиле неоклассика (современная классика) с мойкой, врезной мойкой, фасадами в стиле шейкер, темными деревянными фасадами, гранитной столешницей, серым фартуком, фартуком из стеклянной плитки, ковровым покрытием и серым полом
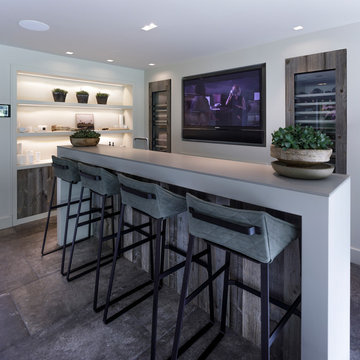
Stylish Drinks Bar area in this contemporary family home with sky-frame opening system creating fabulous indoor-outdoor luxury living. Stunning Interior Architecture & Interior design by Janey Butler Interiors. With bespoke concrete & barnwood details, stylish barnwood pocket doors & barnwod Gaggenau wine fridges. Crestron & Lutron home automation throughout and beautifully styled by Janey Butler Interiors with stunning Italian & Dutch design furniture.

A rejuvenation project of the entire first floor of approx. 1700sq.
The kitchen was completely redone and redesigned with relocation of all major appliances, construction of a new functioning island and creating a more open and airy feeling in the space.
A "window" was opened from the kitchen to the living space to create a connection and practical work area between the kitchen and the new home bar lounge that was constructed in the living space.
New dramatic color scheme was used to create a "grandness" felling when you walk in through the front door and accent wall to be designated as the TV wall.
The stairs were completely redesigned from wood banisters and carpeted steps to a minimalistic iron design combining the mid-century idea with a bit of a modern Scandinavian look.
The old family room was repurposed to be the new official dinning area with a grand buffet cabinet line, dramatic light fixture and a new minimalistic look for the fireplace with 3d white tiles.
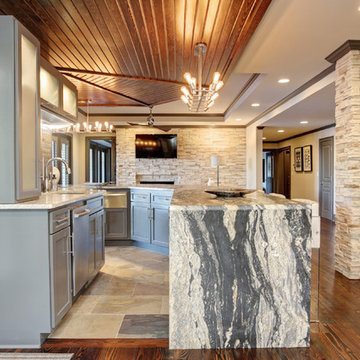
Waterfall Edge Countertop
Interior Design by Caprice Cannon Interiors
Face Book at Caprice Cannon Interiors
Стильный дизайн: большой параллельный домашний бар в стиле неоклассика (современная классика) с барной стойкой, врезной мойкой, плоскими фасадами, серыми фасадами, гранитной столешницей, черным фартуком, полом из сланца и разноцветным полом - последний тренд
Стильный дизайн: большой параллельный домашний бар в стиле неоклассика (современная классика) с барной стойкой, врезной мойкой, плоскими фасадами, серыми фасадами, гранитной столешницей, черным фартуком, полом из сланца и разноцветным полом - последний тренд
Домашний бар с серым полом и разноцветным полом – фото дизайна интерьера
7