Домашний бар с серым полом – фото дизайна интерьера с высоким бюджетом
Сортировать:
Бюджет
Сортировать:Популярное за сегодня
41 - 60 из 856 фото
1 из 3
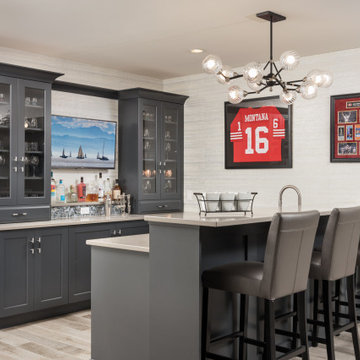
This fun basement space wears many hats. First, it is a large space for this extended family to gather and entertain when the weather brings everyone inside. Surrounding this area is a gaming station, a large screen movie spot. a billiards area, foos ball and poker spots too. Many different activities are being served from this design. Dark Grey cabinets are accented with taupe quartz counters for easy clean up. Glass wear is accessible from the full height wall cabinets so everyone from 6 to 60 can reach. There is a sink, a dishwasher drawer, ice maker and under counter refrigerator to keep the adults supplied with everything they could need. High top tables and comfortable seating makes you want to linger. A secondary cabinet area is for the kids. Serving bowls and platters are easily stored and a designated under counter refrigerator keeps kid friendly drinks chilled. A shimmery wall covering makes the walls glow and a custom light fixture finishes the design.

Build Method: Inset
Base cabinets: SW Black Fox
Countertop: Caesarstone Rugged Concrete
Special feature: Pool Stick storage
Ice maker panel
Bar tower cabinets: Exterior sides – Reclaimed wood
Interior: SW Black Fox with glass shelves

Completed home bar awaiting glass shelves
Источник вдохновения для домашнего уюта: прямой домашний бар среднего размера в стиле неоклассика (современная классика) с фасадами в стиле шейкер, белыми фасадами, столешницей из кварцевого агломерата, черным фартуком, фартуком из стеклянной плитки, полом из керамогранита, серым полом и серой столешницей без мойки, раковины
Источник вдохновения для домашнего уюта: прямой домашний бар среднего размера в стиле неоклассика (современная классика) с фасадами в стиле шейкер, белыми фасадами, столешницей из кварцевого агломерата, черным фартуком, фартуком из стеклянной плитки, полом из керамогранита, серым полом и серой столешницей без мойки, раковины

This dining room wet bar is flanked by stainless steal wine columns. Crisp white lift up cabinets proved ample storage for glass ware either side of the flyover top treatment with LED lighting to add drama to decorative items. The graphic dimensional back splash tile adds texture and drama to the wall mounted faucet and under mount sink. Charcoal honed granite counters adds drama to the space while the rough hewn European oak cabinetry provides texture and warmth to the design scheme.
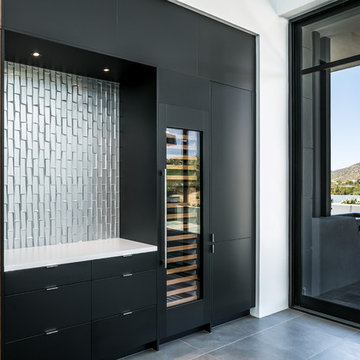
This wine bar/dry bar is on the opposite side of the great room/kitchen. Integrated Subzero wine storage and custom soffit with integrated lighting. Corner views of the adjacent desert mountainside.
Design: City Chic, Cristi Pettibone
Photos: SpartaPhoto - Alex Rentzis

Photos by Mark Ehlen- Ehlen Creative
Идея дизайна: прямой домашний бар среднего размера в классическом стиле с фасадами с выступающей филенкой, фасадами цвета дерева среднего тона, серым фартуком, фартуком из цементной плитки, полом из керамогранита, серым полом, мойкой, гранитной столешницей и серой столешницей
Идея дизайна: прямой домашний бар среднего размера в классическом стиле с фасадами с выступающей филенкой, фасадами цвета дерева среднего тона, серым фартуком, фартуком из цементной плитки, полом из керамогранита, серым полом, мойкой, гранитной столешницей и серой столешницей
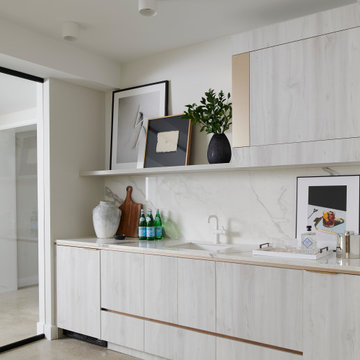
Свежая идея для дизайна: огромный домашний бар в современном стиле с бетонным полом и серым полом - отличное фото интерьера

Basement wet bar with stikwood wall, industrial pipe shelving, beverage cooler, and microwave.
Стильный дизайн: прямой домашний бар среднего размера в стиле неоклассика (современная классика) с мойкой, врезной мойкой, фасадами в стиле шейкер, синими фасадами, столешницей из кварцита, коричневым фартуком, фартуком из дерева, бетонным полом, серым полом и разноцветной столешницей - последний тренд
Стильный дизайн: прямой домашний бар среднего размера в стиле неоклассика (современная классика) с мойкой, врезной мойкой, фасадами в стиле шейкер, синими фасадами, столешницей из кварцита, коричневым фартуком, фартуком из дерева, бетонным полом, серым полом и разноцветной столешницей - последний тренд

Источник вдохновения для домашнего уюта: прямой домашний бар среднего размера в стиле модернизм с мойкой, врезной мойкой, фасадами в стиле шейкер, серыми фасадами, столешницей из кварцита, белым фартуком, фартуком из кварцевого агломерата, полом из винила, серым полом и черной столешницей
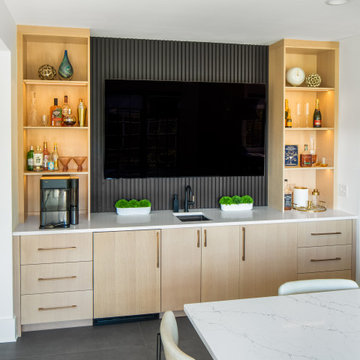
contemporary kitchen, soft touch matt acrylic and riff cut white oak
Источник вдохновения для домашнего уюта: большой домашний бар в современном стиле с плоскими фасадами, черными фасадами, столешницей из кварцевого агломерата, белым фартуком, фартуком из плитки кабанчик, полом из керамогранита, серым полом и белой столешницей
Источник вдохновения для домашнего уюта: большой домашний бар в современном стиле с плоскими фасадами, черными фасадами, столешницей из кварцевого агломерата, белым фартуком, фартуком из плитки кабанчик, полом из керамогранита, серым полом и белой столешницей
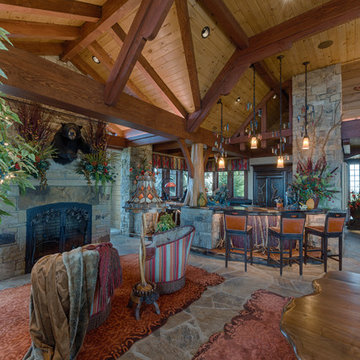
David Ramsey
Идея дизайна: большой п-образный домашний бар в стиле рустика с барной стойкой, врезной мойкой, фасадами с утопленной филенкой, темными деревянными фасадами, деревянной столешницей, полом из сланца, серым полом и коричневой столешницей
Идея дизайна: большой п-образный домашний бар в стиле рустика с барной стойкой, врезной мойкой, фасадами с утопленной филенкой, темными деревянными фасадами, деревянной столешницей, полом из сланца, серым полом и коричневой столешницей

John Shum, Destination Eichler
На фото: параллельный домашний бар среднего размера в стиле ретро с врезной мойкой, плоскими фасадами, фасадами цвета дерева среднего тона, столешницей из кварцевого агломерата, разноцветным фартуком, фартуком из керамической плитки, полом из керамической плитки и серым полом с
На фото: параллельный домашний бар среднего размера в стиле ретро с врезной мойкой, плоскими фасадами, фасадами цвета дерева среднего тона, столешницей из кварцевого агломерата, разноцветным фартуком, фартуком из керамической плитки, полом из керамической плитки и серым полом с

The butlers pantry is conveniently located between the kitchen and the dining room. Two beverage refrigerators provide easy access to the children and guests to help themselves.

Basement bar for entrainment and kid friendly for birthday parties and more! Barn wood accents and cabinets along with blue fridge for a splash of color!
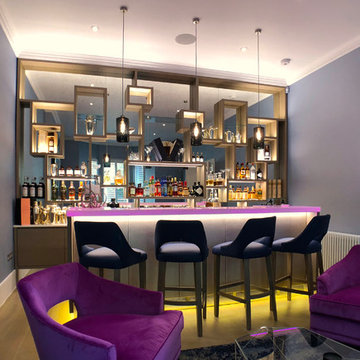
All shelves are made with invisible fixing.
Massive mirror at the back is cut to eliminate any visible joints.
All shelves supplied with led lights to lit up things displayed on shelves
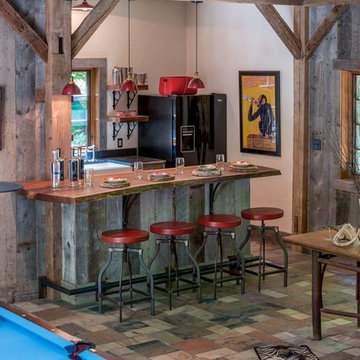
Gary Hall
Стильный дизайн: домашний бар среднего размера в стиле рустика с деревянной столешницей, полом из сланца, барной стойкой, фасадами цвета дерева среднего тона, серым полом и коричневой столешницей - последний тренд
Стильный дизайн: домашний бар среднего размера в стиле рустика с деревянной столешницей, полом из сланца, барной стойкой, фасадами цвета дерева среднего тона, серым полом и коричневой столешницей - последний тренд

Total first floor renovation in Bridgewater, NJ. This young family added 50% more space and storage to their home without moving. By reorienting rooms and using their existing space more creatively, we were able to achieve all their wishes. This comprehensive 8 month renovation included:
1-removal of a wall between the kitchen and old dining room to double the kitchen space.
2-closure of a window in the family room to reorient the flow and create a 186" long bookcase/storage/tv area with seating now facing the new kitchen.
3-a dry bar
4-a dining area in the kitchen/family room
5-total re-think of the laundry room to get them organized and increase storage/functionality
6-moving the dining room location and office
7-new ledger stone fireplace
8-enlarged opening to new dining room and custom iron handrail and balusters
9-2,000 sf of new 5" plank red oak flooring in classic grey color with color ties on ceiling in family room to match
10-new window in kitchen
11-custom iron hood in kitchen
12-creative use of tile
13-new trim throughout
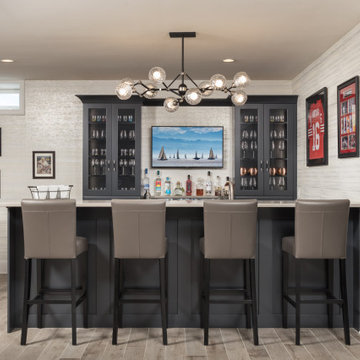
This fun basement space wears many hats. First, it is a large space for this extended family to gather and entertain when the weather brings everyone inside. Surrounding this area is a gaming station, a large screen movie spot. a billiards area, foos ball and poker spots too. Many different activities are being served from this design. Dark Grey cabinets are accented with taupe quartz counters for easy clean up. Glass wear is accessible from the full height wall cabinets so everyone from 6 to 60 can reach. There is a sink, a dishwasher drawer, ice maker and under counter refrigerator to keep the adults supplied with everything they could need. High top tables and comfortable seating makes you want to linger. A secondary cabinet area is for the kids. Serving bowls and platters are easily stored and a designated under counter refrigerator keeps kid friendly drinks chilled. A shimmery wall covering makes the walls glow and a custom light fixture finishes the design.

In partnership with Charles Cudd Co.
Photo by John Hruska
Orono MN, Architectural Details, Architecture, JMAD, Jim McNeal, Shingle Style Home, Transitional Design
Basement Wet Bar, Home Bar, Lake View, Walkout Basement
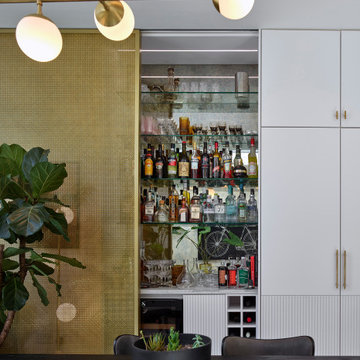
Источник вдохновения для домашнего уюта: большой параллельный домашний бар в современном стиле с врезной мойкой, плоскими фасадами, белыми фасадами, столешницей из акрилового камня, фартуком из травертина, полом из керамической плитки, серым полом и белой столешницей
Домашний бар с серым полом – фото дизайна интерьера с высоким бюджетом
3