Домашний бар с серым полом без мойки – фото дизайна интерьера
Сортировать:
Бюджет
Сортировать:Популярное за сегодня
21 - 40 из 166 фото
1 из 3

Kitchen remodel in late 1880's Melrose Victorian Home, in collaboration with J. Bradley Architects, and Suburban Construction. Slate blue lower cabinets, stained Cherry wood cabinetry on wall cabinetry, reeded glass and wood mullion details, quartz countertops, polished nickel faucet and hardware, Wolf range and ventilation hood, tin ceiling, and crown molding.

Стильный дизайн: маленький прямой домашний бар в современном стиле с фасадами в стиле шейкер, белыми фасадами, столешницей из кварцевого агломерата, белым фартуком, фартуком из керамической плитки, светлым паркетным полом, серым полом и серой столешницей без мойки, раковины для на участке и в саду - последний тренд
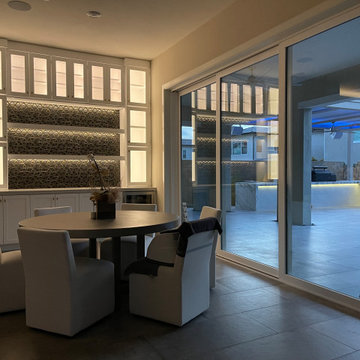
Completed home bar with glass shelving
Стильный дизайн: прямой домашний бар среднего размера в стиле неоклассика (современная классика) с фасадами в стиле шейкер, белыми фасадами, столешницей из кварцевого агломерата, черным фартуком, фартуком из стеклянной плитки, полом из керамогранита, серым полом и серой столешницей без мойки, раковины - последний тренд
Стильный дизайн: прямой домашний бар среднего размера в стиле неоклассика (современная классика) с фасадами в стиле шейкер, белыми фасадами, столешницей из кварцевого агломерата, черным фартуком, фартуком из стеклянной плитки, полом из керамогранита, серым полом и серой столешницей без мойки, раковины - последний тренд
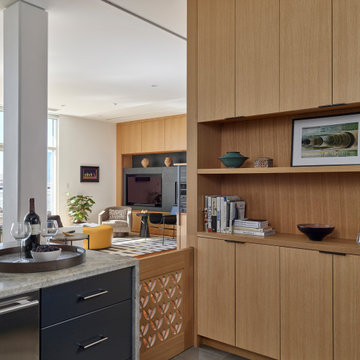
Kitchen bar cabinetry with pull-out dog gate. Photo: Jeffrey Totaro.
Стильный дизайн: маленький прямой домашний бар в современном стиле с плоскими фасадами, светлыми деревянными фасадами, деревянной столешницей, фартуком из дерева, полом из керамогранита и серым полом без мойки, раковины для на участке и в саду - последний тренд
Стильный дизайн: маленький прямой домашний бар в современном стиле с плоскими фасадами, светлыми деревянными фасадами, деревянной столешницей, фартуком из дерева, полом из керамогранита и серым полом без мойки, раковины для на участке и в саду - последний тренд
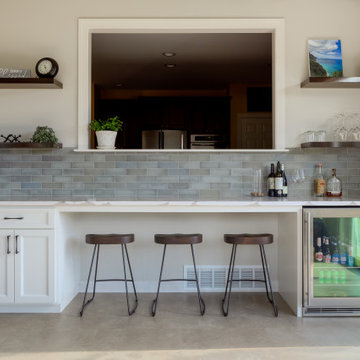
На фото: прямой домашний бар среднего размера в стиле неоклассика (современная классика) с фасадами с утопленной филенкой, белыми фасадами, столешницей из кварцевого агломерата, зеленым фартуком, фартуком из керамической плитки, полом из винила, серым полом и белой столешницей без мойки
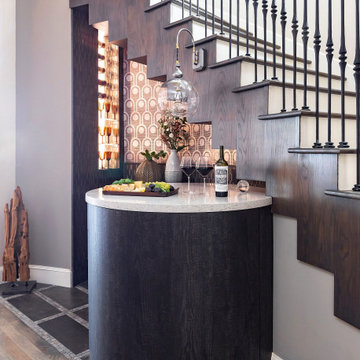
This beautiful bar was created by opening the closet space underneath the curved staircase. To emphasize that this bar is part of the staircase, we added wallpaper lining to the bottom of each step. The curved and round cabinets follow the lines of the room. The metal wallpaper, metallic tile, and dark wood create a dramatic masculine look that is enhanced by a custom light fixture and lighted niche that add both charm and drama.

Свежая идея для дизайна: прямой домашний бар среднего размера в стиле неоклассика (современная классика) с фасадами с утопленной филенкой, серыми фасадами, белым фартуком, серым полом и белой столешницей без мойки, раковины - отличное фото интерьера

As you enter the home, past the spunky powder bath you are greeted by this chic mini-bar.
На фото: маленький прямой домашний бар в современном стиле с плоскими фасадами, белыми фасадами, столешницей из кварцевого агломерата, полом из керамогранита, серым полом и черной столешницей без мойки, раковины для на участке и в саду
На фото: маленький прямой домашний бар в современном стиле с плоскими фасадами, белыми фасадами, столешницей из кварцевого агломерата, полом из керамогранита, серым полом и черной столешницей без мойки, раковины для на участке и в саду

Стильный дизайн: прямой домашний бар среднего размера в современном стиле с полом из керамической плитки, серым полом, плоскими фасадами, темными деревянными фасадами и белой столешницей без мойки - последний тренд
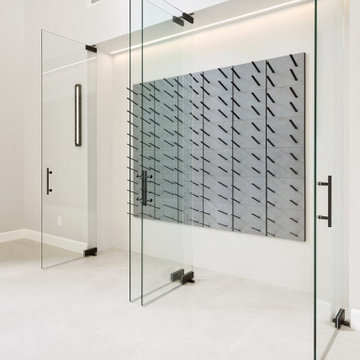
A grand entrance for a grand home! When you walk into this remodeled home you are greeted by two gorgeous chandeliers form Hinkley Lighting that lights up the newly open space! A custom-designed wine wall featuring wine racks from Stac and custom glass doors grace the dining area followed by a secluded dry bar to hold all of the glasses, liquor, and cold items. What a way to say welcome home!
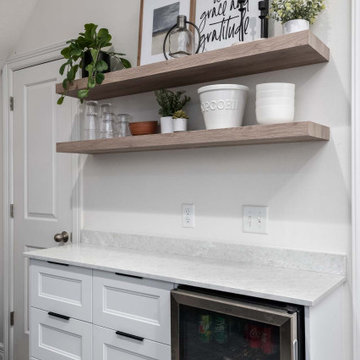
Stunning Bathroom remodel using IKEA cabinets and custom door fronts from Dendra Doors. Pental Quartz countertops. Signature Hardware plumbing fixtures. Circa Lighting light fixture. High quality and timeless finishes all around!
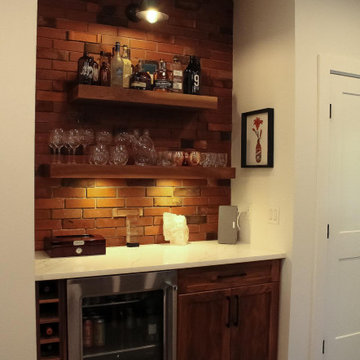
Modern industrial style home bar with walnut cabinetry featuring a mini bar and custom wine rack. Walnut floating shelves with industrial style brick feature wall.
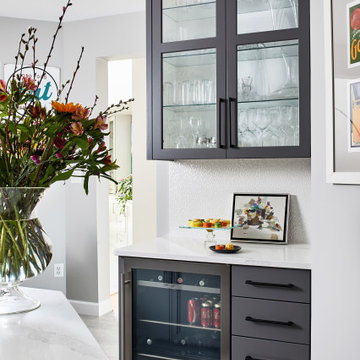
Пример оригинального дизайна: прямой домашний бар среднего размера в стиле неоклассика (современная классика) с плоскими фасадами, серыми фасадами, белым фартуком, серым полом и белой столешницей без мойки
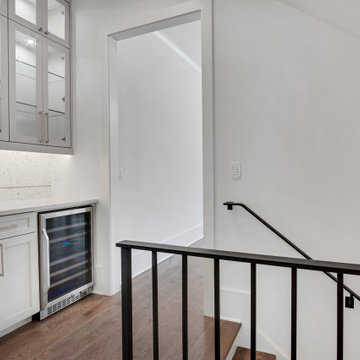
На фото: прямой домашний бар среднего размера в стиле неоклассика (современная классика) с фасадами в стиле шейкер, белыми фасадами, столешницей из кварцевого агломерата, белым фартуком, фартуком из керамогранитной плитки, паркетным полом среднего тона, серым полом и белой столешницей без мойки, раковины

Embark on a transformative journey with our open floor remodeling project, where the confines of separate spaces give way to a harmonious, spacious haven. Two walls vanish, merging a cramped kitchen, dining room, living room, and breakfast nook into a unified expanse. Revel in the brilliance of natural light streaming through new windows, dancing upon fresh flooring. Illuminate your culinary adventures with modern lighting, complementing sleek cabinets, countertops, and glass subway tiles.
Functionality takes the spotlight – bid farewell to inaccessible doors, welcoming a wealth of drawers and pullouts. The living room undergoes a metamorphosis; witness the rebirth of the fireplace. The dated brick facade yields to textured three-dimensional tiles, evoking contemporary elegance. The mantel vanishes, leaving a canvas of modern design. This remodel crafts a haven where openness meets functionality, and each detail weaves a narrative of sophistication and comfort.

Пример оригинального дизайна: прямой домашний бар среднего размера в стиле неоклассика (современная классика) с фасадами в стиле шейкер, серыми фасадами, столешницей из кварцевого агломерата, разноцветным фартуком, фартуком из плитки мозаики, полом из винила, серым полом и белой столешницей без мойки
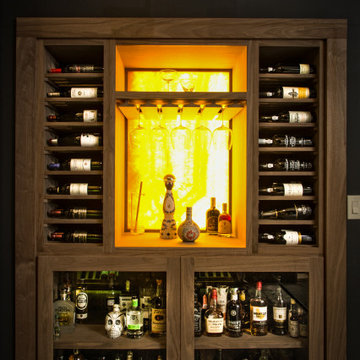
backlit onyx w stemware and spirits...made of black wlanut
Идея дизайна: маленький прямой домашний бар в стиле неоклассика (современная классика) с плоскими фасадами, искусственно-состаренными фасадами, деревянной столешницей, желтым фартуком, фартуком из каменной плиты, полом из керамогранита, серым полом и серой столешницей без мойки для на участке и в саду
Идея дизайна: маленький прямой домашний бар в стиле неоклассика (современная классика) с плоскими фасадами, искусственно-состаренными фасадами, деревянной столешницей, желтым фартуком, фартуком из каменной плиты, полом из керамогранита, серым полом и серой столешницей без мойки для на участке и в саду
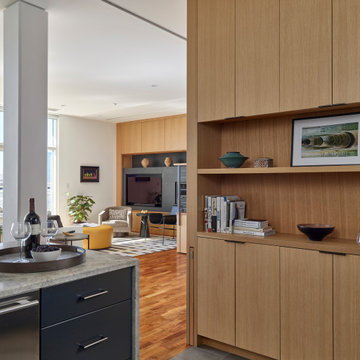
Kitchen bar cabinetry with pull-out dog gate. Photo: Jeffrey Totaro.
Пример оригинального дизайна: маленький прямой домашний бар в современном стиле с плоскими фасадами, светлыми деревянными фасадами, деревянной столешницей, фартуком из дерева, полом из керамогранита и серым полом без мойки, раковины для на участке и в саду
Пример оригинального дизайна: маленький прямой домашний бар в современном стиле с плоскими фасадами, светлыми деревянными фасадами, деревянной столешницей, фартуком из дерева, полом из керамогранита и серым полом без мойки, раковины для на участке и в саду
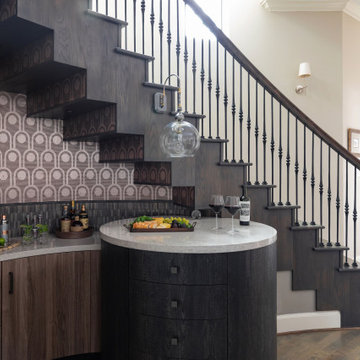
This beautiful bar was created by opening the closet space underneath the curved staircase. To emphasize that this bar is part of the staircase, we added wallpaper lining to the bottom of each step. The curved and round cabinets follow the lines of the room. The metal wallpaper, metallic tile, and dark wood create a dramatic masculine look that is enhanced by a custom light fixture and lighted niche that add both charm and drama.

This space was perfect for open shelves and wine cooler to finish off the large adjacent kitchen.
На фото: большой угловой домашний бар в стиле кантри с фасадами с выступающей филенкой, белым фартуком, фартуком из плитки кабанчик, полом из ламината, серым полом и серой столешницей без мойки, раковины с
На фото: большой угловой домашний бар в стиле кантри с фасадами с выступающей филенкой, белым фартуком, фартуком из плитки кабанчик, полом из ламината, серым полом и серой столешницей без мойки, раковины с
Домашний бар с серым полом без мойки – фото дизайна интерьера
2