Домашний бар с серым фартуком и полом из ламината – фото дизайна интерьера
Сортировать:
Бюджет
Сортировать:Популярное за сегодня
1 - 20 из 92 фото
1 из 3

Enjoy Entertaining? Consider adding a bar to your basement and other entertainment spaces. The black farmhouse sink is a unique addition to this bar!
Meyer Design

Источник вдохновения для домашнего уюта: угловой домашний бар среднего размера в современном стиле с мойкой, врезной мойкой, плоскими фасадами, синими фасадами, столешницей из кварцевого агломерата, серым фартуком, фартуком из керамической плитки, полом из ламината и серой столешницей

The client wanted to add in a basement bar to the living room space, so we took some unused space in the storage area and gained the bar space. We updated all of the flooring, paint and removed the living room built-ins. We also added stone to the fireplace and a mantle.

На фото: маленький п-образный домашний бар в стиле лофт с барной стойкой, врезной мойкой, плоскими фасадами, фасадами цвета дерева среднего тона, деревянной столешницей, серым фартуком, полом из ламината, бежевым полом и бирюзовой столешницей для на участке и в саду с
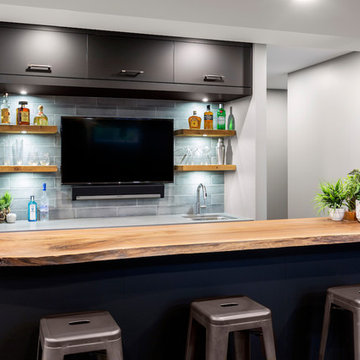
The rustic aesthetic and sophisticated edge of the main bar area was created using matte black bar cabinetry, concrete-look quartz counters, as well as a live edge wood countertop on the raised bar ledge.
Warm smoky hues were chosen for the walls and the dark elements throughout the rest of the space help to anchor the design and provide contrast and drama.
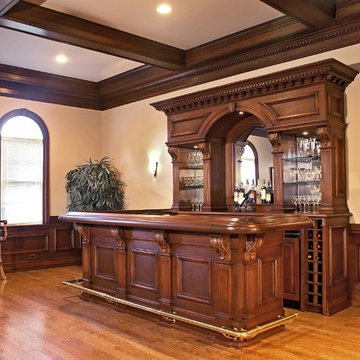
Пример оригинального дизайна: большой прямой домашний бар с барной стойкой, фасадами с выступающей филенкой, фасадами цвета дерева среднего тона, деревянной столешницей, серым фартуком, зеркальным фартуком, полом из ламината, желтым полом и коричневой столешницей без раковины

Bourbon room, brick accent walls, open drum hanging light fixture, white painted baseboard, opens to outdoor living space and game room
Пример оригинального дизайна: прямой домашний бар среднего размера в стиле неоклассика (современная классика) с подвесными полками, темными деревянными фасадами, серым фартуком, фартуком из кирпича, полом из ламината, коричневым полом и черной столешницей без мойки
Пример оригинального дизайна: прямой домашний бар среднего размера в стиле неоклассика (современная классика) с подвесными полками, темными деревянными фасадами, серым фартуком, фартуком из кирпича, полом из ламината, коричневым полом и черной столешницей без мойки

Alair and Boss design have many things in common that they pride, one of those is that they both love putting effort into the smallest details. The outlet framing for example, as well as the archway above the tv is mimicked by the slight archway in the wood beam above the bar top - did you notice?
Photography by: Merle Prosofsky
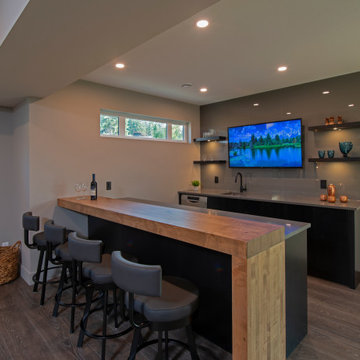
Basement Bar
Источник вдохновения для домашнего уюта: домашний бар в современном стиле с врезной мойкой, серым фартуком, фартуком из стекла, полом из ламината и серым полом
Источник вдохновения для домашнего уюта: домашний бар в современном стиле с врезной мойкой, серым фартуком, фартуком из стекла, полом из ламината и серым полом
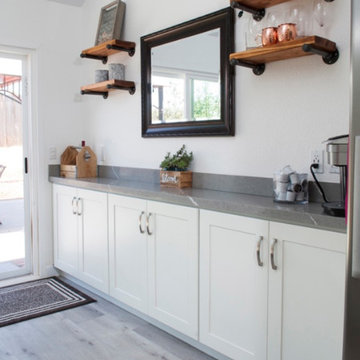
A home bar is a great area to add a pop of color—whether
in the cabinetry, stools, walls or art.
It makes a great conversation piece!
Источник вдохновения для домашнего уюта: маленький прямой домашний бар с фасадами в стиле шейкер, белыми фасадами, столешницей из кварцевого агломерата, серым фартуком, полом из ламината, серым полом и серой столешницей для на участке и в саду
Источник вдохновения для домашнего уюта: маленький прямой домашний бар с фасадами в стиле шейкер, белыми фасадами, столешницей из кварцевого агломерата, серым фартуком, полом из ламината, серым полом и серой столешницей для на участке и в саду
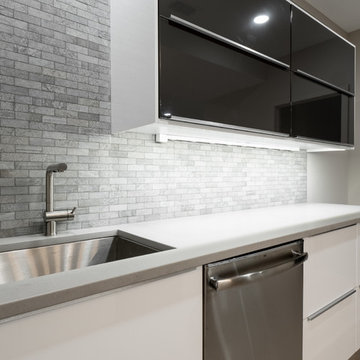
We renovated the master bathroom, the kids' en suite bathroom, and the basement in this modern home in West Chester, PA. The bathrooms as very sleek and modern, with flat panel, high gloss cabinetry, white quartz counters, and gray porcelain tile floors. The basement features a main living area with a play area and a wet bar, an exercise room, a home theatre and a bathroom. These areas, too, are sleek and modern with gray laminate flooring, unique lighting, and a gray and white color palette that ties the area together.
Rudloff Custom Builders has won Best of Houzz for Customer Service in 2014, 2015 2016 and 2017. We also were voted Best of Design in 2016, 2017 and 2018, which only 2% of professionals receive. Rudloff Custom Builders has been featured on Houzz in their Kitchen of the Week, What to Know About Using Reclaimed Wood in the Kitchen as well as included in their Bathroom WorkBook article. We are a full service, certified remodeling company that covers all of the Philadelphia suburban area. This business, like most others, developed from a friendship of young entrepreneurs who wanted to make a difference in their clients’ lives, one household at a time. This relationship between partners is much more than a friendship. Edward and Stephen Rudloff are brothers who have renovated and built custom homes together paying close attention to detail. They are carpenters by trade and understand concept and execution. Rudloff Custom Builders will provide services for you with the highest level of professionalism, quality, detail, punctuality and craftsmanship, every step of the way along our journey together.
Specializing in residential construction allows us to connect with our clients early in the design phase to ensure that every detail is captured as you imagined. One stop shopping is essentially what you will receive with Rudloff Custom Builders from design of your project to the construction of your dreams, executed by on-site project managers and skilled craftsmen. Our concept: envision our client’s ideas and make them a reality. Our mission: CREATING LIFETIME RELATIONSHIPS BUILT ON TRUST AND INTEGRITY.
Photo Credit: JMB Photoworks
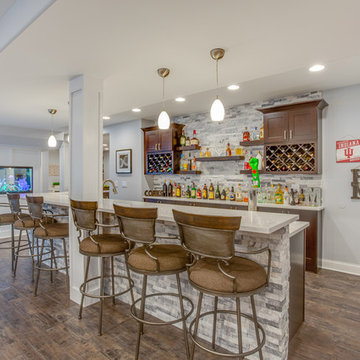
Свежая идея для дизайна: большой угловой домашний бар в стиле неоклассика (современная классика) с мойкой, врезной мойкой, фасадами с утопленной филенкой, белыми фасадами, столешницей из кварцита, серым фартуком, фартуком из каменной плитки, полом из ламината, коричневым полом и белой столешницей - отличное фото интерьера
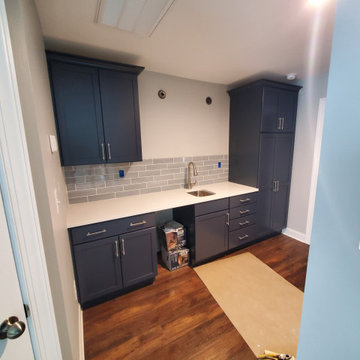
3rd floor attic wetbar in Apex, NC navy blue Merillat Classic Portrait Cabinetry
Пример оригинального дизайна: маленький прямой домашний бар в стиле кантри с мойкой, врезной мойкой, фасадами в стиле шейкер, синими фасадами, столешницей из кварцита, серым фартуком, фартуком из керамической плитки, полом из ламината, коричневым полом и белой столешницей для на участке и в саду
Пример оригинального дизайна: маленький прямой домашний бар в стиле кантри с мойкой, врезной мойкой, фасадами в стиле шейкер, синими фасадами, столешницей из кварцита, серым фартуком, фартуком из керамической плитки, полом из ламината, коричневым полом и белой столешницей для на участке и в саду
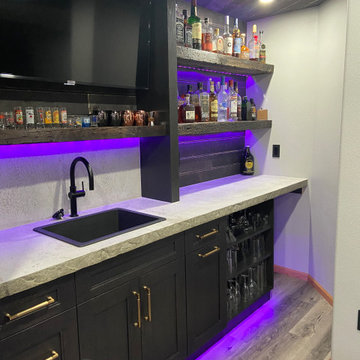
The client wanted to add in a basement bar to the living room space, so we took some unused space in the storage area and gained the bar space. We updated all of the flooring, paint and removed the living room built-ins. We also added stone to the fireplace and a mantle.
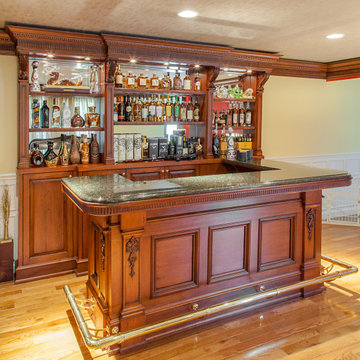
На фото: п-образный домашний бар среднего размера в классическом стиле с мойкой, фасадами с выступающей филенкой, фасадами цвета дерева среднего тона, гранитной столешницей, серым фартуком, зеркальным фартуком, полом из ламината, желтым полом и серой столешницей без раковины
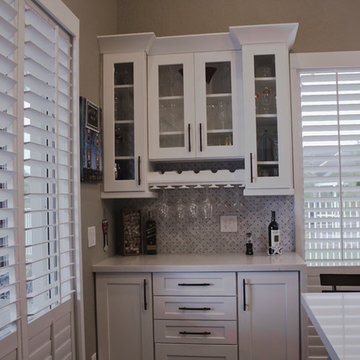
Angye Bueno
На фото: маленький прямой домашний бар в стиле неоклассика (современная классика) с белыми фасадами, столешницей из кварцевого агломерата, полом из ламината, коричневым полом, мойкой, стеклянными фасадами, серым фартуком, фартуком из мрамора и белой столешницей для на участке и в саду
На фото: маленький прямой домашний бар в стиле неоклассика (современная классика) с белыми фасадами, столешницей из кварцевого агломерата, полом из ламината, коричневым полом, мойкой, стеклянными фасадами, серым фартуком, фартуком из мрамора и белой столешницей для на участке и в саду
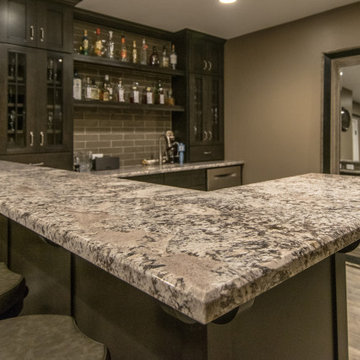
Full custom basement wet bar and entertainment area with bar stools and marble countertops. Built for large or small gatherings.
Идея дизайна: большой угловой домашний бар в стиле модернизм с барной стойкой, врезной мойкой, мраморной столешницей, серым фартуком, фартуком из каменной плитки, полом из ламината, бежевым полом и серой столешницей
Идея дизайна: большой угловой домашний бар в стиле модернизм с барной стойкой, врезной мойкой, мраморной столешницей, серым фартуком, фартуком из каменной плитки, полом из ламината, бежевым полом и серой столешницей
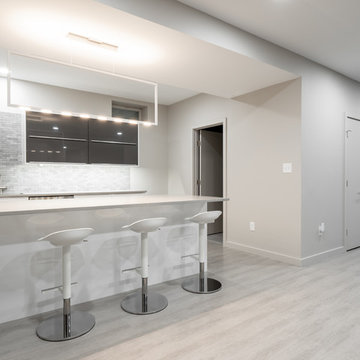
We renovated the master bathroom, the kids' en suite bathroom, and the basement in this modern home in West Chester, PA. The bathrooms as very sleek and modern, with flat panel, high gloss cabinetry, white quartz counters, and gray porcelain tile floors. The basement features a main living area with a play area and a wet bar, an exercise room, a home theatre and a bathroom. These areas, too, are sleek and modern with gray laminate flooring, unique lighting, and a gray and white color palette that ties the area together.
Rudloff Custom Builders has won Best of Houzz for Customer Service in 2014, 2015 2016 and 2017. We also were voted Best of Design in 2016, 2017 and 2018, which only 2% of professionals receive. Rudloff Custom Builders has been featured on Houzz in their Kitchen of the Week, What to Know About Using Reclaimed Wood in the Kitchen as well as included in their Bathroom WorkBook article. We are a full service, certified remodeling company that covers all of the Philadelphia suburban area. This business, like most others, developed from a friendship of young entrepreneurs who wanted to make a difference in their clients’ lives, one household at a time. This relationship between partners is much more than a friendship. Edward and Stephen Rudloff are brothers who have renovated and built custom homes together paying close attention to detail. They are carpenters by trade and understand concept and execution. Rudloff Custom Builders will provide services for you with the highest level of professionalism, quality, detail, punctuality and craftsmanship, every step of the way along our journey together.
Specializing in residential construction allows us to connect with our clients early in the design phase to ensure that every detail is captured as you imagined. One stop shopping is essentially what you will receive with Rudloff Custom Builders from design of your project to the construction of your dreams, executed by on-site project managers and skilled craftsmen. Our concept: envision our client’s ideas and make them a reality. Our mission: CREATING LIFETIME RELATIONSHIPS BUILT ON TRUST AND INTEGRITY.
Photo Credit: JMB Photoworks
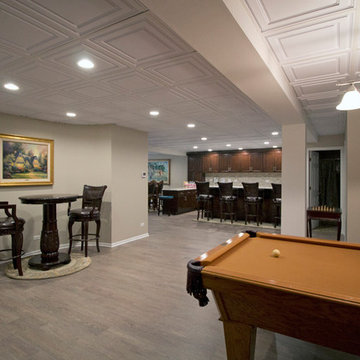
photos by Jennifer Oliver
Идея дизайна: большой параллельный домашний бар в классическом стиле с мойкой, врезной мойкой, фасадами с утопленной филенкой, темными деревянными фасадами, столешницей из кварцевого агломерата, серым фартуком, фартуком из травертина, полом из ламината и серым полом
Идея дизайна: большой параллельный домашний бар в классическом стиле с мойкой, врезной мойкой, фасадами с утопленной филенкой, темными деревянными фасадами, столешницей из кварцевого агломерата, серым фартуком, фартуком из травертина, полом из ламината и серым полом
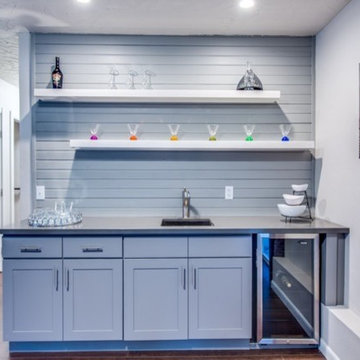
На фото: прямой домашний бар в стиле модернизм с мойкой, врезной мойкой, фасадами в стиле шейкер, белыми фасадами, столешницей из кварцита, серым фартуком, фартуком из дерева и полом из ламината
Домашний бар с серым фартуком и полом из ламината – фото дизайна интерьера
1