Домашний бар с серым фартуком и фартуком из керамической плитки – фото дизайна интерьера
Сортировать:
Бюджет
Сортировать:Популярное за сегодня
61 - 80 из 373 фото
1 из 3

Builder: Homes by True North
Interior Designer: L. Rose Interiors
Photographer: M-Buck Studio
This charming house wraps all of the conveniences of a modern, open concept floor plan inside of a wonderfully detailed modern farmhouse exterior. The front elevation sets the tone with its distinctive twin gable roofline and hipped main level roofline. Large forward facing windows are sheltered by a deep and inviting front porch, which is further detailed by its use of square columns, rafter tails, and old world copper lighting.
Inside the foyer, all of the public spaces for entertaining guests are within eyesight. At the heart of this home is a living room bursting with traditional moldings, columns, and tiled fireplace surround. Opposite and on axis with the custom fireplace, is an expansive open concept kitchen with an island that comfortably seats four. During the spring and summer months, the entertainment capacity of the living room can be expanded out onto the rear patio featuring stone pavers, stone fireplace, and retractable screens for added convenience.
When the day is done, and it’s time to rest, this home provides four separate sleeping quarters. Three of them can be found upstairs, including an office that can easily be converted into an extra bedroom. The master suite is tucked away in its own private wing off the main level stair hall. Lastly, more entertainment space is provided in the form of a lower level complete with a theatre room and exercise space.
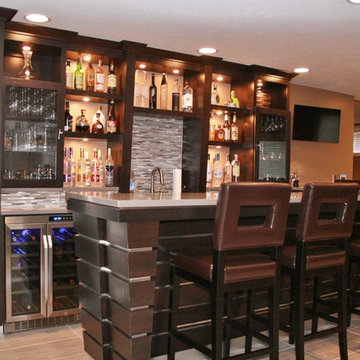
Стильный дизайн: угловой домашний бар среднего размера в современном стиле с барной стойкой, врезной мойкой, стеклянными фасадами, темными деревянными фасадами, столешницей из кварцита, серым фартуком, фартуком из керамической плитки и полом из керамической плитки - последний тренд
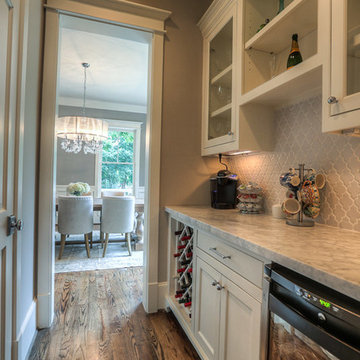
Пример оригинального дизайна: прямой домашний бар среднего размера в стиле кантри с фасадами в стиле шейкер, белыми фасадами, мраморной столешницей, серым фартуком, фартуком из керамической плитки и паркетным полом среднего тона
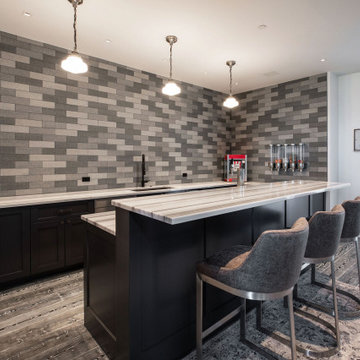
Black, white and grey interor bar with white and grey marble countertops. 2 level island counters with multi-grey subway tiles wall makes this a captivating room.
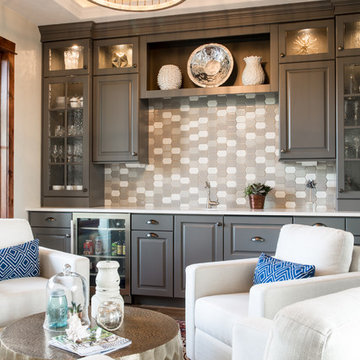
We converted this client's dining room to a sitting area with a large bar. Grey cabinetry, white quartz counters, statement backsplash and rustic farmhouse lighting.
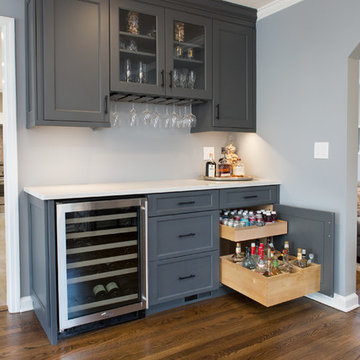
Andrew Pitzer Photography
Идея дизайна: большой домашний бар в стиле неоклассика (современная классика) с врезной мойкой, фасадами в стиле шейкер, белыми фасадами, столешницей из кварцевого агломерата, серым фартуком, фартуком из керамической плитки и полом из керамической плитки
Идея дизайна: большой домашний бар в стиле неоклассика (современная классика) с врезной мойкой, фасадами в стиле шейкер, белыми фасадами, столешницей из кварцевого агломерата, серым фартуком, фартуком из керамической плитки и полом из керамической плитки
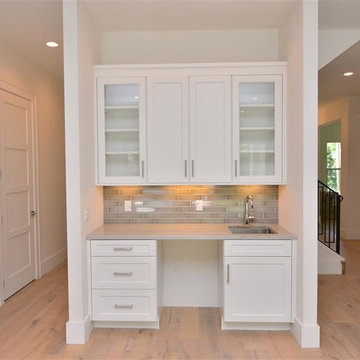
Contemporary Wet Bar for Custom Home.
Стильный дизайн: домашний бар в современном стиле с врезной мойкой, фасадами в стиле шейкер, белыми фасадами, столешницей из кварцита, серым фартуком, фартуком из керамической плитки и светлым паркетным полом - последний тренд
Стильный дизайн: домашний бар в современном стиле с врезной мойкой, фасадами в стиле шейкер, белыми фасадами, столешницей из кварцита, серым фартуком, фартуком из керамической плитки и светлым паркетным полом - последний тренд
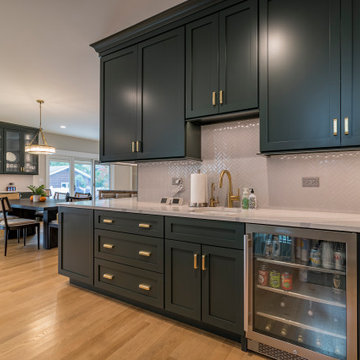
Стильный дизайн: прямой домашний бар в стиле кантри с фасадами в стиле шейкер, белыми фасадами, мраморной столешницей, серым фартуком, фартуком из керамической плитки, паркетным полом среднего тона, коричневым полом и разноцветной столешницей без мойки, раковины - последний тренд
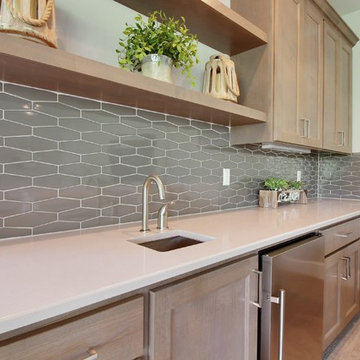
Paint Colors by Sherwin Williams
Interior Body Color : Agreeable Gray SW 7029
Interior Trim Color : Northwood Cabinets’ Eggshell
Flooring & Tile Supplied by Macadam Floor & Design
Carpet by Tuftex
Carpet Product : Martini Time in Nylon
Home Bar Backsplash Tile by Z Collection Tile & Stone & Natucer
Backsplash Tile Product : Avanti
Slab Countertops by Wall to Wall Stone
Home Bar Countertop : Caesarstone in Haze
Faucets & Shower-Heads by Delta Faucet
Sinks by Decolav
Cabinets by Northwood Cabinets
Built-In Cabinetry Colors : Jute
Windows by Milgard Windows & Doors
Product : StyleLine Series Windows
Supplied by Troyco
Interior Design by Creative Interiors & Design
Lighting by Globe Lighting / Destination Lighting
Doors by Western Pacific Building Materials
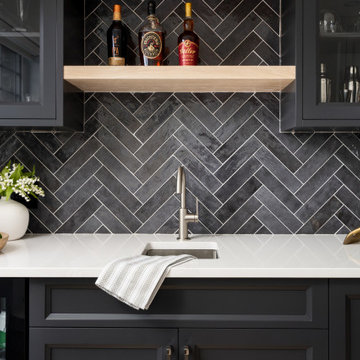
A home bar for a gathering or a quiet night with a sink and a mini fridge. Open shelving keep things interesting and ties in the oak flooring. We went with herringbone patterned ceramic tiles right to the ceiling for a dramatic look!
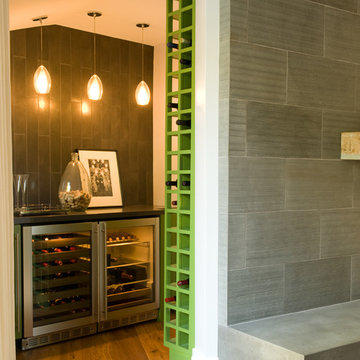
На фото: прямой домашний бар среднего размера в стиле неоклассика (современная классика) с мойкой, стеклянными фасадами, зелеными фасадами, серым фартуком и фартуком из керамической плитки без раковины с
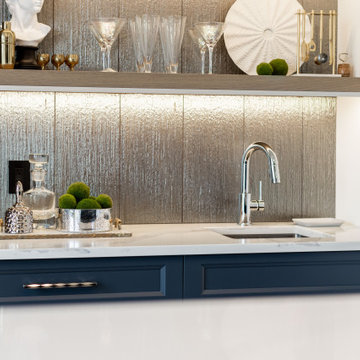
This is a custom bar design for the client, they like to entertain and watch movies in this space, so we wanted a place where it created depth, and a bit of sparkle all while paying an homage to their yacht lifestyle.
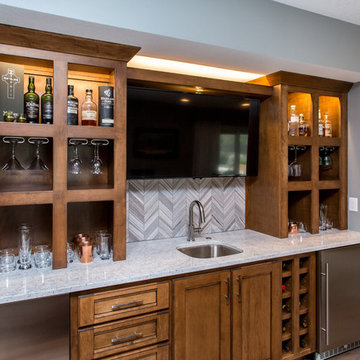
The space was great, but it was just a big open room without the functionality the homeowners desired. After removing an exterior door that led into the entertainment area, we added custom home theater cabinetry, a bar with gathering space around an island, and all new flooring. Now the family can enjoy movies on the big screen and entertain friends in a casual, comfortable space tailored to their needs.
Photos by Jake Boyd Photo
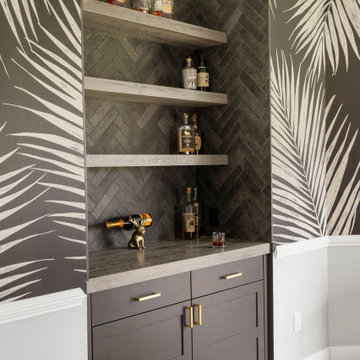
An existing niche in our client's dining room was transformed into a functional bar space. Features include new custom cabinetry built & installed into existing alcove. Countertop & floating shelves are made of hickory in a similar style and color to existing dining room table. A tile backsplash, in 2x10 Emser Brique charcoal grey, laid in herringbone pattern & returns on the side walls going from countertop to ceiling.
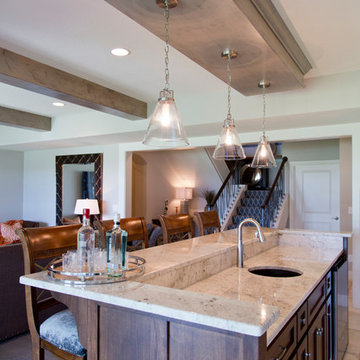
Nichole Kennelly Photography
Идея дизайна: большой параллельный домашний бар с барной стойкой, стеклянными фасадами, серыми фасадами, гранитной столешницей, серым фартуком, фартуком из керамической плитки и полом из керамической плитки
Идея дизайна: большой параллельный домашний бар с барной стойкой, стеклянными фасадами, серыми фасадами, гранитной столешницей, серым фартуком, фартуком из керамической плитки и полом из керамической плитки
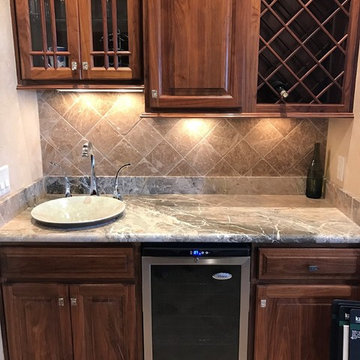
На фото: маленький прямой домашний бар в классическом стиле с мойкой, накладной мойкой, фасадами с выступающей филенкой, фасадами цвета дерева среднего тона, серым фартуком, фартуком из керамической плитки, полом из керамической плитки и серым полом для на участке и в саду с
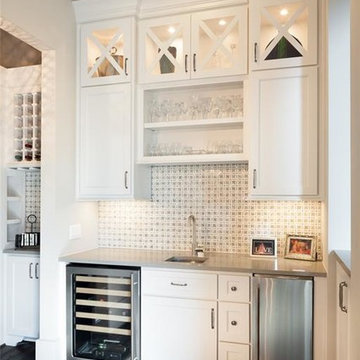
Custom Home Designed by Purser Architectural in Houston, TX. Gorgeously Built by Cason Graye Homes
Идея дизайна: большой прямой домашний бар в современном стиле с мойкой, врезной мойкой, фасадами в стиле шейкер, белыми фасадами, столешницей из кварцита, серым фартуком, фартуком из керамической плитки, темным паркетным полом, коричневым полом и серой столешницей
Идея дизайна: большой прямой домашний бар в современном стиле с мойкой, врезной мойкой, фасадами в стиле шейкер, белыми фасадами, столешницей из кварцита, серым фартуком, фартуком из керамической плитки, темным паркетным полом, коричневым полом и серой столешницей
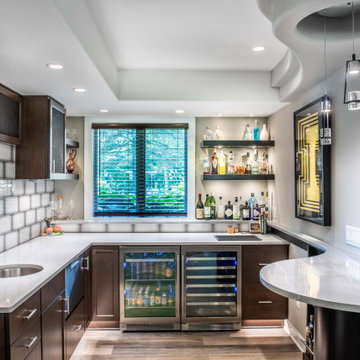
They had the vision of turning an unused alcove in the lower level of their split-level home into a bar. Still, They didn't know exactly how it would come together. In the end, they received more than they ever imagined, thanks to incorporating an adjacent space as a wine cellar to display a small collection.
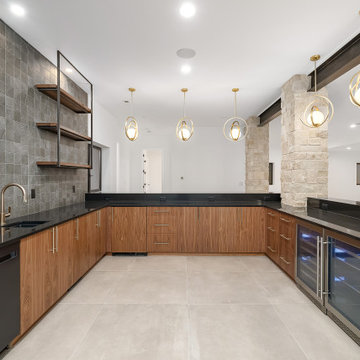
На фото: большой п-образный домашний бар в стиле ретро с мойкой, врезной мойкой, плоскими фасадами, темными деревянными фасадами, столешницей из кварцевого агломерата, серым фартуком, фартуком из керамической плитки, полом из керамической плитки, серым полом и черной столешницей

Пример оригинального дизайна: маленький прямой домашний бар в современном стиле с мойкой, плоскими фасадами, белыми фасадами, столешницей из акрилового камня, серым фартуком, фартуком из керамической плитки, светлым паркетным полом, бежевым полом и белой столешницей без раковины для на участке и в саду
Домашний бар с серым фартуком и фартуком из керамической плитки – фото дизайна интерьера
4