Домашний бар с серым фартуком и фартуком из каменной плитки – фото дизайна интерьера
Сортировать:
Бюджет
Сортировать:Популярное за сегодня
1 - 20 из 393 фото
1 из 3

This space is made for entertaining.The full bar includes a microwave, sink and full full size refrigerator along with ample cabinets so you have everything you need on hand without running to the kitchen. Upholstered swivel barstools provide extra seating and an easy view of the bartender or screen.
Even though it's on the lower level, lots of windows provide plenty of natural light so the space feels anything but dungeony. Wall color, tile and materials carry over the general color scheme from the upper level for a cohesive look, while darker cabinetry and reclaimed wood accents help set the space apart.
Jake Boyd Photography

This client approached us to help her redesign her kitchen. It turned out to be a redesign of their spacious kitchen, informal dining, wet bar, work desk & pantry. Our design started with the clean-up of some intrusive structure. We were able to replace a dropped beam and post with a larger flush beam and removed and intrusively placed post. This simple structural change opened up more design opportunities and helped the areas flow easily between one another.
Special attention was applied to the show stopping stained gray kitchen island which became the focal point of the kitchen. The previous L-shaped was lined with columns and arches visually closing itself and its users off from the living and dining areas nearby. The owner was able to source a beautiful one piece slab of honed Vermont white danby marble for the island. This spacious island provides generous seating for 4-5 people and plenty of space for cooking prep and clean up. After removing the arches from the island area we did not want to clutter up the space, so two lantern fixtures from Circa lighting were selected to add an eye attracting detail as well as task lighting.
The island isn’t the only pageant winner in this kitchen, the range wall has plenty to look at with the Wolf cook top, the custom vent hood, by Modern-Aire, and classic Carrera marble subway tile back splash and the perimeter counter top of honed absolute black granite.
Phoography: Tina Colebrook

An enchanting mix of materials highlights this 2,500-square-foot design. A light-filled center entrance connects the main living areas on the roomy first floor with an attached two-car garage in this inviting, four bedroom, five-and-a-half bath abode. A large fireplace warms the hearth room, which is open to the dining and sitting areas. Nearby are a screened-in porch and a family-friendly kitchen. Upstairs are two bedrooms, a great room and bunk room; downstairs you’ll find a traditional gathering room, exercise area and guest bedroom.
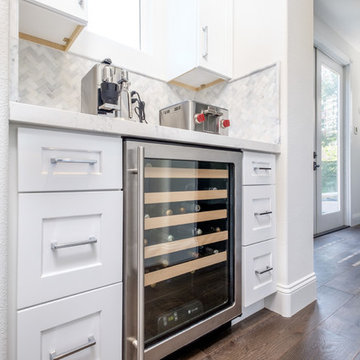
На фото: маленький прямой домашний бар в стиле неоклассика (современная классика) с фасадами в стиле шейкер, белыми фасадами, серым фартуком, фартуком из каменной плитки, темным паркетным полом и коричневым полом для на участке и в саду с
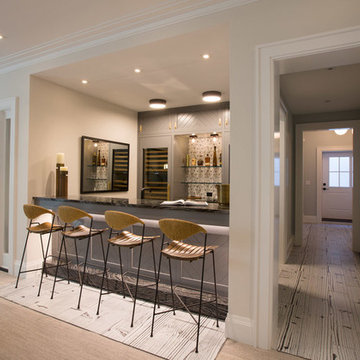
На фото: прямой домашний бар среднего размера в стиле неоклассика (современная классика) с барной стойкой, фасадами с декоративным кантом, серыми фасадами, столешницей из оникса, серым фартуком, фартуком из каменной плитки и ковровым покрытием с

На фото: большой параллельный домашний бар в стиле неоклассика (современная классика) с столешницей из акрилового камня, барной стойкой, открытыми фасадами, фасадами цвета дерева среднего тона, серым фартуком и фартуком из каменной плитки

This three-story vacation home for a family of ski enthusiasts features 5 bedrooms and a six-bed bunk room, 5 1/2 bathrooms, kitchen, dining room, great room, 2 wet bars, great room, exercise room, basement game room, office, mud room, ski work room, decks, stone patio with sunken hot tub, garage, and elevator.
The home sits into an extremely steep, half-acre lot that shares a property line with a ski resort and allows for ski-in, ski-out access to the mountain’s 61 trails. This unique location and challenging terrain informed the home’s siting, footprint, program, design, interior design, finishes, and custom made furniture.
Credit: Samyn-D'Elia Architects
Project designed by Franconia interior designer Randy Trainor. She also serves the New Hampshire Ski Country, Lake Regions and Coast, including Lincoln, North Conway, and Bartlett.
For more about Randy Trainor, click here: https://crtinteriors.com/
To learn more about this project, click here: https://crtinteriors.com/ski-country-chic/

Design and built by Sarah & Cesare Molinaro of Nuteck Homes Ltd. This transitional home bar features a leathered antiqued granite top with built in T.V., liquor storage, wine storage and decorative glass shelving. Stone wall accents supply a rustic modern edge.
Photo by Frank Baldassarra

Photographer: Joern Rohde
Идея дизайна: прямой домашний бар среднего размера в стиле неоклассика (современная классика) с мойкой, врезной мойкой, фасадами в стиле шейкер, темными деревянными фасадами, гранитной столешницей, серым фартуком, фартуком из каменной плитки, ковровым покрытием и бежевым полом
Идея дизайна: прямой домашний бар среднего размера в стиле неоклассика (современная классика) с мойкой, врезной мойкой, фасадами в стиле шейкер, темными деревянными фасадами, гранитной столешницей, серым фартуком, фартуком из каменной плитки, ковровым покрытием и бежевым полом
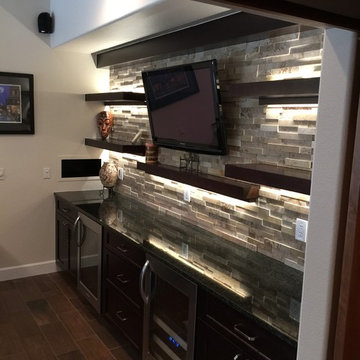
На фото: прямой домашний бар среднего размера в стиле неоклассика (современная классика) с барной стойкой, темными деревянными фасадами, серым фартуком, фартуком из каменной плитки, полом из керамогранита, врезной мойкой и черной столешницей с
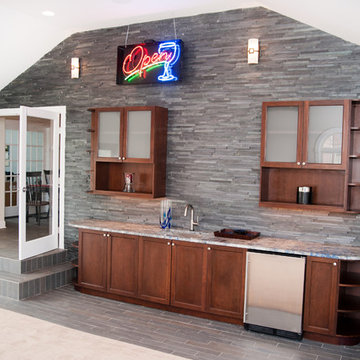
As the neon sign says, "OPEN!" It must be 5:00 somewhere!
Horus Photography
Идея дизайна: прямой домашний бар среднего размера в современном стиле с мойкой, врезной мойкой, фасадами в стиле шейкер, темными деревянными фасадами, гранитной столешницей, серым фартуком, фартуком из каменной плитки и полом из керамогранита
Идея дизайна: прямой домашний бар среднего размера в современном стиле с мойкой, врезной мойкой, фасадами в стиле шейкер, темными деревянными фасадами, гранитной столешницей, серым фартуком, фартуком из каменной плитки и полом из керамогранита
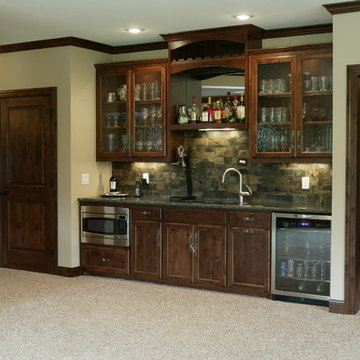
Werschay Homes Custom Build -Downstairs Bar area
Пример оригинального дизайна: маленький прямой домашний бар в классическом стиле с мойкой, врезной мойкой, стеклянными фасадами, темными деревянными фасадами, гранитной столешницей, серым фартуком, фартуком из каменной плитки и ковровым покрытием для на участке и в саду
Пример оригинального дизайна: маленький прямой домашний бар в классическом стиле с мойкой, врезной мойкой, стеклянными фасадами, темными деревянными фасадами, гранитной столешницей, серым фартуком, фартуком из каменной плитки и ковровым покрытием для на участке и в саду
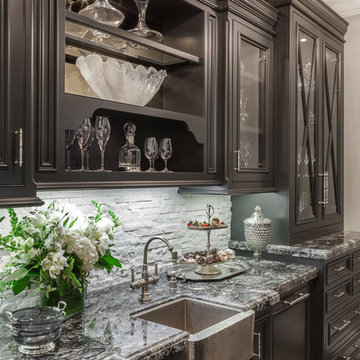
Свежая идея для дизайна: прямой домашний бар среднего размера в классическом стиле с мойкой, врезной мойкой, стеклянными фасадами, коричневыми фасадами, гранитной столешницей, серым фартуком, фартуком из каменной плитки, темным паркетным полом и коричневым полом - отличное фото интерьера

Approx. 1800 square foot basement where client wanted to break away from their more formal main level. Requirements included a TV area, bar, game room, guest bedroom and bath. Having previously remolded the main level of this home; Home Expressions Interiors was contracted to design and build a space that is kid friendly and equally comfortable for adult entertaining. Mercury glass pendant fixtures coupled with rustic beams and gray stained wood planks are the highlights of the bar area. Heavily grouted brick walls add character and warmth to the back bar and media area. Gray walls with lighter hued ceilings along with simple craftsman inspired columns painted crisp white maintain a fresh and airy feel. Wood look porcelain tile helps complete a space that is durable and ready for family fun.
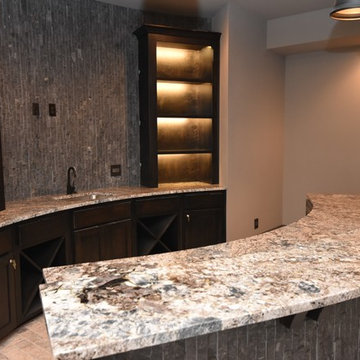
Carrie Babbitt
Стильный дизайн: большой прямой домашний бар в стиле кантри с мойкой, врезной мойкой, фасадами в стиле шейкер, темными деревянными фасадами, гранитной столешницей, серым фартуком, фартуком из каменной плитки и кирпичным полом - последний тренд
Стильный дизайн: большой прямой домашний бар в стиле кантри с мойкой, врезной мойкой, фасадами в стиле шейкер, темными деревянными фасадами, гранитной столешницей, серым фартуком, фартуком из каменной плитки и кирпичным полом - последний тренд
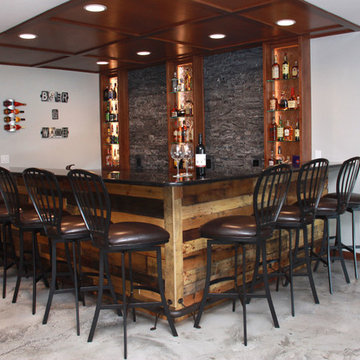
Источник вдохновения для домашнего уюта: угловой домашний бар среднего размера в современном стиле с барной стойкой, гранитной столешницей, серым фартуком, фартуком из каменной плитки, бетонным полом и серым полом
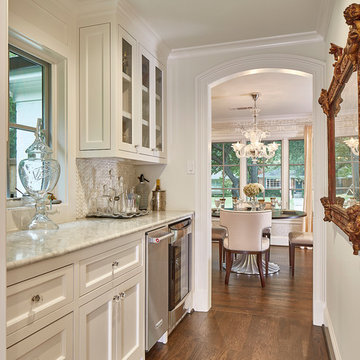
Ken Vaughan - Vaughan Creative Media
Пример оригинального дизайна: прямой домашний бар в стиле неоклассика (современная классика) с фасадами с декоративным кантом, белыми фасадами, мраморной столешницей, серым фартуком, фартуком из каменной плитки, паркетным полом среднего тона, мойкой, коричневым полом и серой столешницей без раковины
Пример оригинального дизайна: прямой домашний бар в стиле неоклассика (современная классика) с фасадами с декоративным кантом, белыми фасадами, мраморной столешницей, серым фартуком, фартуком из каменной плитки, паркетным полом среднего тона, мойкой, коричневым полом и серой столешницей без раковины

This space used to be the existing kitchen. We were able to rearrange the cabinets and add in some new cabinets to create this bar. The front of the curved bar is copper with a patina technique. Two colors of concrete countertops were used for the bar area to pick up on the color of the stacked stone veneer we used as the backsplash. The floating shelves have LED lighting underneath. Illuminated open cabinets await new collections! We also installed a climate controlled wine cellar.
Photo courtesy of Fred Lassman
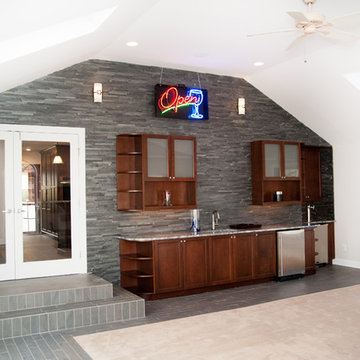
A back corner view of the wall adjacent to the kitchen. This wall was moved and reframed two feet closer to the rear to make the kitchen space larger.
Horus Photography
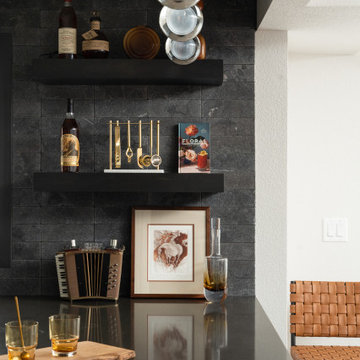
Стильный дизайн: маленький угловой домашний бар в стиле модернизм с мойкой, врезной мойкой, плоскими фасадами, темными деревянными фасадами, столешницей из кварцевого агломерата, серым фартуком, фартуком из каменной плитки, светлым паркетным полом и серой столешницей для на участке и в саду - последний тренд
Домашний бар с серым фартуком и фартуком из каменной плитки – фото дизайна интерьера
1