Домашний бар с разноцветным фартуком и желтым фартуком – фото дизайна интерьера
Сортировать:
Бюджет
Сортировать:Популярное за сегодня
61 - 80 из 3 485 фото
1 из 3
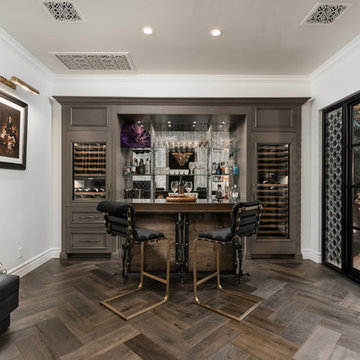
World Renowned Architecture Firm Fratantoni Design created this beautiful home! They design home plans for families all over the world in any size and style. They also have in-house Interior Designer Firm Fratantoni Interior Designers and world class Luxury Home Building Firm Fratantoni Luxury Estates! Hire one or all three companies to design and build and or remodel your home!

Mike Schwartz
На фото: домашний бар среднего размера в современном стиле с барной стойкой, деревянной столешницей, зеркальным фартуком, открытыми фасадами, светлыми деревянными фасадами, разноцветным фартуком, паркетным полом среднего тона, коричневым полом и бежевой столешницей
На фото: домашний бар среднего размера в современном стиле с барной стойкой, деревянной столешницей, зеркальным фартуком, открытыми фасадами, светлыми деревянными фасадами, разноцветным фартуком, паркетным полом среднего тона, коричневым полом и бежевой столешницей

Lower level entry and bar
Пример оригинального дизайна: параллельный домашний бар среднего размера в стиле рустика с барной стойкой, столешницей из талькохлорита, разноцветным фартуком, фартуком из каменной плитки и полом из керамогранита
Пример оригинального дизайна: параллельный домашний бар среднего размера в стиле рустика с барной стойкой, столешницей из талькохлорита, разноцветным фартуком, фартуком из каменной плитки и полом из керамогранита

Bar Area of the Basement
Пример оригинального дизайна: большой параллельный домашний бар в современном стиле с мойкой, врезной мойкой, фасадами в стиле шейкер, темными деревянными фасадами, гранитной столешницей, разноцветным фартуком, фартуком из каменной плитки и полом из керамогранита
Пример оригинального дизайна: большой параллельный домашний бар в современном стиле с мойкой, врезной мойкой, фасадами в стиле шейкер, темными деревянными фасадами, гранитной столешницей, разноцветным фартуком, фартуком из каменной плитки и полом из керамогранита

На фото: параллельный домашний бар среднего размера в стиле рустика с барной стойкой, накладной мойкой, фасадами с выступающей филенкой, темными деревянными фасадами, столешницей из меди, разноцветным фартуком, фартуком из каменной плитки, бетонным полом и коричневым полом
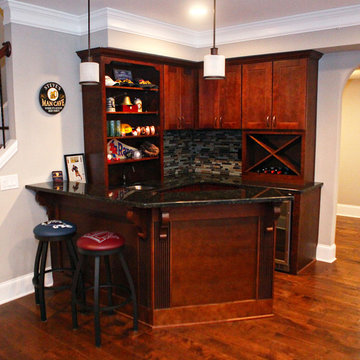
Small corner bar, shaker style cabinets, large wine rack X box, under cabinet appliances, mosaic glass linear tile backsplash, standard corbels, fluted details
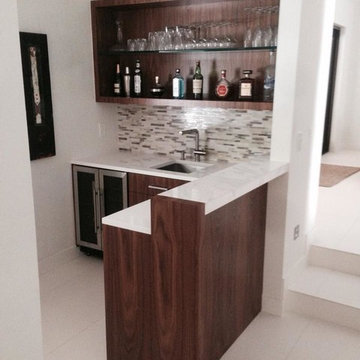
Пример оригинального дизайна: маленький угловой домашний бар в стиле неоклассика (современная классика) с врезной мойкой, полом из керамической плитки, разноцветным фартуком, фартуком из каменной плитки, темными деревянными фасадами, столешницей из кварцевого агломерата и плоскими фасадами для на участке и в саду

Источник вдохновения для домашнего уюта: маленький прямой домашний бар в стиле рустика с мойкой, врезной мойкой, фасадами с выступающей филенкой, фасадами цвета дерева среднего тона, гранитной столешницей, разноцветным фартуком, фартуком из каменной плиты и ковровым покрытием для на участке и в саду
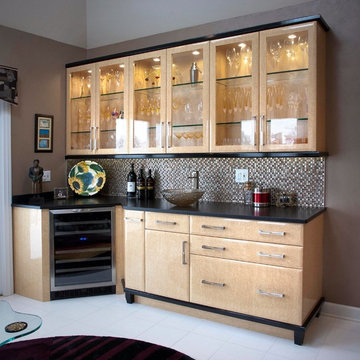
Стильный дизайн: угловой домашний бар среднего размера в стиле неоклассика (современная классика) с мойкой, стеклянными фасадами, светлыми деревянными фасадами, столешницей из акрилового камня, разноцветным фартуком, фартуком из плитки мозаики и полом из керамической плитки - последний тренд

The exquisite transformation of the kitchen in Silo Point Luxury Condominiums is a masterpiece of refinement—a testament to elegant design and optimized spatial planning.
Jeanine Turner, the creative force behind Turner Design Firm, skillfully orchestrated this renovation with a clear vision—to harness and amplify the breathtaking views that the condominium's generous glass expanses offer from the open floor plan.
Central to the renovation's success was the decisive removal of the walls that previously enclosed the refrigerator. This bold move radically enhanced the flow of the space, allowing for an uninterrupted visual connection from the kitchen through to the plush lounge and elegant dining area, and culminating in an awe-inspiring, unobstructed view of the harbor through the stately full-height windows.
A testament to the renovation's meticulous attention to detail, the selection of the quartzite countertops resulted from an extensive and discerning search. Creating the centerpiece of the renovation, these breathtaking countertops stand out as a dazzling focal point amidst the kitchen's chic interiors, their natural beauty and resilience matching the aesthetic and functional needs of this sophisticated culinary setting.
This redefined kitchen now boasts a seamless balance of form and function. The new design elegantly delineates the area into four distinct yet harmonious zones. The high-performance kitchen area is a chef's dream, with top-of-the-line appliances and ample workspace. Adjacent to it lies the inviting lounge, furnished with plush seating that encourages relaxation and conversation. The elegant dining space beckons with its sophisticated ambiance, while the charming coffee nook provides a serene escape for savoring a morning espresso or a peaceful afternoon read.
Turner Design Firm's team member, Tessea McCrary, collaborated closely with the clients, ensuring the furniture selections echoed the homeowners' tastes and preferences, resulting in a living space that feels both luxurious and inviting.
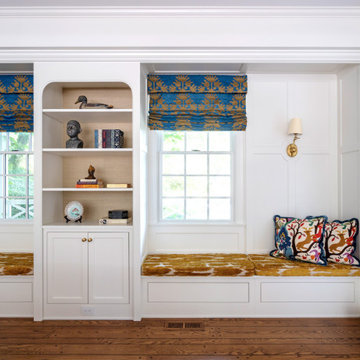
The original Family Room was half the size with heavy dark woodwork everywhere. A major refresh was in order to lighten, brighten, and expand. The custom cabinetry drawings for this addition were a beast to finish, but the attention to detail paid off in spades. One of the first decor items we selected was the wallpaper in the Butler’s Pantry. The green in the trees offset the white in a fresh whimsical way while still feeling classic.
Cincinnati area home addition and remodel focusing on the addition of a Butler’s Pantry and the expansion of an existing Family Room. The Interior Design scope included custom cabinetry and custom built-in design and drawings, custom fireplace design and drawings, fireplace marble selection, Butler’s Pantry countertop selection and cut drawings, backsplash tile design, plumbing selections, and hardware and shelving detailed selections. The decor scope included custom window treatments, furniture, rugs, lighting, wallpaper, and accessories.

Bar unit
Пример оригинального дизайна: прямой домашний бар в современном стиле с мойкой, врезной мойкой, зелеными фасадами, мраморной столешницей, разноцветным фартуком, фартуком из мрамора, паркетным полом среднего тона, коричневым полом и разноцветной столешницей
Пример оригинального дизайна: прямой домашний бар в современном стиле с мойкой, врезной мойкой, зелеными фасадами, мраморной столешницей, разноцветным фартуком, фартуком из мрамора, паркетным полом среднего тона, коричневым полом и разноцветной столешницей
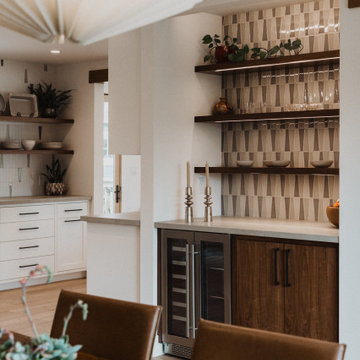
Свежая идея для дизайна: маленький прямой домашний бар в стиле модернизм с плоскими фасадами, фасадами цвета дерева среднего тона, разноцветным фартуком, фартуком из керамогранитной плитки, светлым паркетным полом и серой столешницей без мойки, раковины для на участке и в саду - отличное фото интерьера
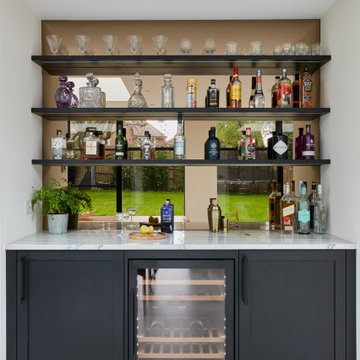
One wowee kitchen!
Designed for a family with Sri-Lankan and Singaporean heritage, the brief for this project was to create a Scandi-Asian styled kitchen.
The design features ‘Skog’ wall panelling, straw bar stools, open shelving, a sofia swing, a bar and an olive tree.

The bar areas in the basement also serves as a small kitchen for when family and friends gather. A soft grey brown finish on the cabinets combines perfectly with brass hardware and accents. The drink fridge and microwave are functional for entertaining. The recycled glass tile is a show stopper!
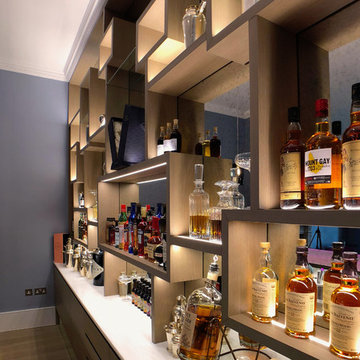
All shelves are made with invisible fixing.
Massive mirror at the back is cut to eliminate any visible joints.
All shelves supplied with led lights to lit up things displayed on shelves

На фото: маленький домашний бар в стиле ретро с открытыми фасадами, белыми фасадами, деревянной столешницей, паркетным полом среднего тона, коричневым полом, коричневой столешницей и разноцветным фартуком без раковины для на участке и в саду
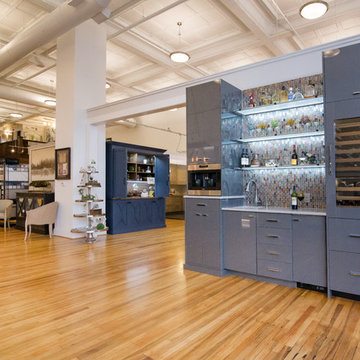
This is our wet bar display in our showroom. It is custom made by Walker Woodworking. This wet bar shows the versatility of Walker Woodworking and showers a modern take on a wet bar.
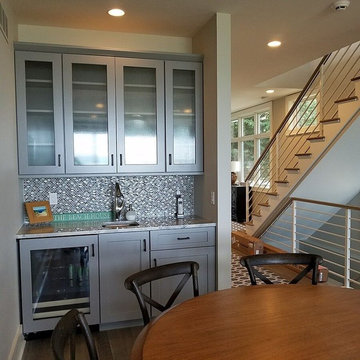
На фото: маленький прямой домашний бар в стиле неоклассика (современная классика) с барной стойкой, врезной мойкой, фасадами в стиле шейкер, серыми фасадами, мраморной столешницей, разноцветным фартуком, фартуком из плитки мозаики, темным паркетным полом и коричневым полом для на участке и в саду
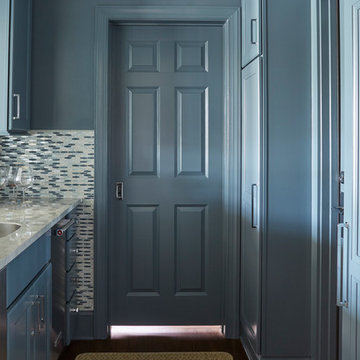
Свежая идея для дизайна: маленький параллельный домашний бар в стиле неоклассика (современная классика) с мойкой, врезной мойкой, плоскими фасадами, синими фасадами, столешницей из кварцита, разноцветным фартуком, фартуком из стеклянной плитки, паркетным полом среднего тона и коричневым полом для на участке и в саду - отличное фото интерьера
Домашний бар с разноцветным фартуком и желтым фартуком – фото дизайна интерьера
4