Домашний бар с пробковым полом и ковровым покрытием – фото дизайна интерьера
Сортировать:
Бюджет
Сортировать:Популярное за сегодня
161 - 180 из 1 487 фото
1 из 3
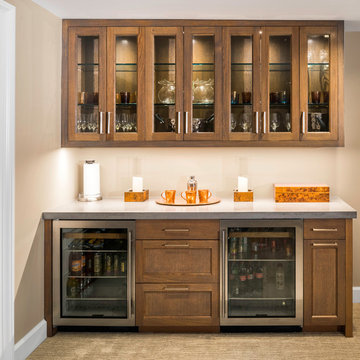
На фото: домашний бар в современном стиле с ковровым покрытием и бежевым полом

This space is made for entertaining.The full bar includes a microwave, sink and full full size refrigerator along with ample cabinets so you have everything you need on hand without running to the kitchen. Upholstered swivel barstools provide extra seating and an easy view of the bartender or screen.
Even though it's on the lower level, lots of windows provide plenty of natural light so the space feels anything but dungeony. Wall color, tile and materials carry over the general color scheme from the upper level for a cohesive look, while darker cabinetry and reclaimed wood accents help set the space apart.
Jake Boyd Photography

The Aerius - Modern American Craftsman on Acreage in Ridgefield Washington by Cascade West Development Inc.
The upstairs rests mainly on the Western half of the home. It’s composed of a laundry room, 2 bedrooms, including a future princess suite, and a large Game Room. Every space is of generous proportion and easily accessible through a single hall. The windows of each room are filled with natural scenery and warm light. This upper level boasts amenities enough for residents to play, reflect, and recharge all while remaining up and away from formal occasions, when necessary.
Cascade West Facebook: https://goo.gl/MCD2U1
Cascade West Website: https://goo.gl/XHm7Un
These photos, like many of ours, were taken by the good people of ExposioHDR - Portland, Or
Exposio Facebook: https://goo.gl/SpSvyo
Exposio Website: https://goo.gl/Cbm8Ya
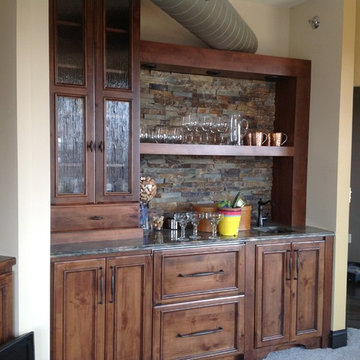
Custom built in rustic bar! a mix of slate, fusion granite, oil rubbed oversized hardware and textured glass panels makes for a an interesting family bar!

Executive wine bar created with our CEO in mind. Masculine features in color and wood with custom cabinetry, glass & marble backsplash and topped off with Cambria on the counter. Floating shelves offer display for accessories and the array of stemware invite one to step up for a pour.
Photography by Lydia Cutter

Photo by: Jeffrey Edward Tryon
На фото: маленький угловой домашний бар в современном стиле с мойкой, врезной мойкой, плоскими фасадами, фасадами цвета дерева среднего тона, столешницей из кварцевого агломерата, черным фартуком, фартуком из каменной плиты, пробковым полом и бежевым полом для на участке и в саду
На фото: маленький угловой домашний бар в современном стиле с мойкой, врезной мойкой, плоскими фасадами, фасадами цвета дерева среднего тона, столешницей из кварцевого агломерата, черным фартуком, фартуком из каменной плиты, пробковым полом и бежевым полом для на участке и в саду
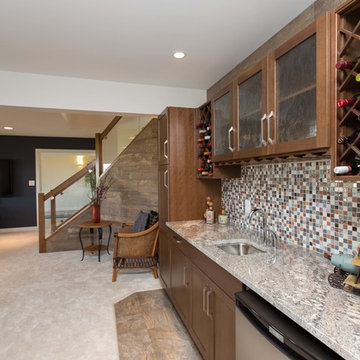
2016 Fall Parade of Homes
This lovely home is located at 33 East Plains in Sage Creek and was built by Hearth Homes, stone work in the kitchen, ensuite bathroom and wet bar was done by Western Marble & Tile Ltd.
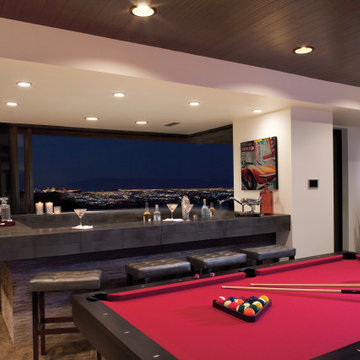
Идея дизайна: угловой домашний бар среднего размера в современном стиле с барной стойкой, столешницей из акрилового камня, ковровым покрытием, бежевым полом и черной столешницей
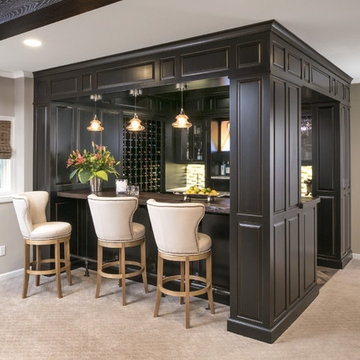
Свежая идея для дизайна: большой п-образный домашний бар в классическом стиле с ковровым покрытием, серым полом, барной стойкой, врезной мойкой, фасадами с выступающей филенкой, черными фасадами, деревянной столешницей и разноцветным фартуком - отличное фото интерьера

Large game room with mesquite bar top, swivel bar stools, quad TV, custom cabinets hand carved with bronze insets, game table, custom carpet, lighted liquor display, venetian plaster walls, custom furniture.
Project designed by Susie Hersker’s Scottsdale interior design firm Design Directives. Design Directives is active in Phoenix, Paradise Valley, Cave Creek, Carefree, Sedona, and beyond.
For more about Design Directives, click here: https://susanherskerasid.com/
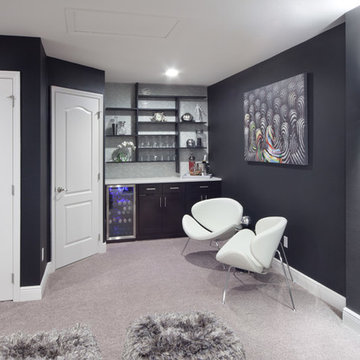
This custom bar comes complete with custom shelving, white granite bar, wine fridge, custom cabinets, and modern chairs. Check out our Houzz profile for more modern inspiration.

Dave Fox Design Build Remodelers
This room addition encompasses many uses for these homeowners. From great room, to sunroom, to parlor, and gathering/entertaining space; it’s everything they were missing, and everything they desired. This multi-functional room leads out to an expansive outdoor living space complete with a full working kitchen, fireplace, and large covered dining space. The vaulted ceiling in this room gives a dramatic feel, while the stained pine keeps the room cozy and inviting. The large windows bring the outside in with natural light and expansive views of the manicured landscaping.
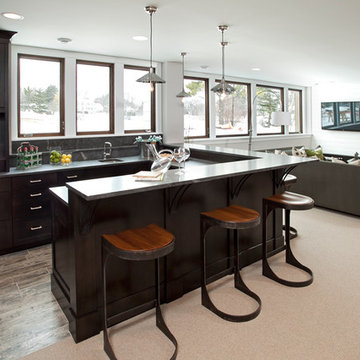
Refined, LLC
Стильный дизайн: домашний бар среднего размера в стиле неоклассика (современная классика) с ковровым покрытием и бежевым полом - последний тренд
Стильный дизайн: домашний бар среднего размера в стиле неоклассика (современная классика) с ковровым покрытием и бежевым полом - последний тренд

Finished Basement, Diner Booth, Bar Area, Kitchenette, Kitchen, Elevated Bar, Granite Countertops, Cherry Cabinets, Tiled Backsplash, Wet Bar, Slate Flooring, Tiled Floor, Footrest, Bar Height Counter, Built-In Cabinets, Entertainment Unit, Surround Sound, Walk-Out Basement, Kids Play Area, Full Basement Bathroom, Bathroom, Basement Shower, Entertaining Space, Malvern, West Chester, Downingtown, Chester Springs, Wayne, Wynnewood, Glen Mills, Media, Newtown Square, Chadds Ford, Kennett Square, Aston, Berwyn, Frazer, Main Line, Phoenixville,
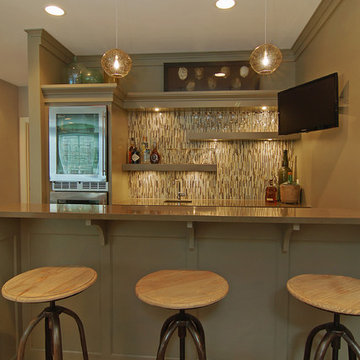
Photography by VHT
На фото: параллельный домашний бар среднего размера в стиле неоклассика (современная классика) с ковровым покрытием, барной стойкой, зелеными фасадами, разноцветным фартуком и фартуком из удлиненной плитки с
На фото: параллельный домашний бар среднего размера в стиле неоклассика (современная классика) с ковровым покрытием, барной стойкой, зелеными фасадами, разноцветным фартуком и фартуком из удлиненной плитки с
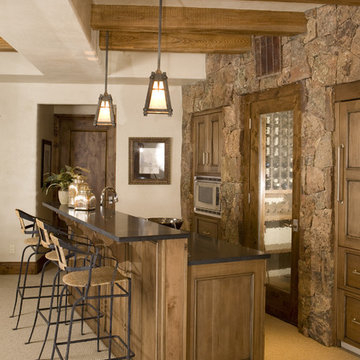
Пример оригинального дизайна: параллельный домашний бар в стиле рустика с ковровым покрытием, барной стойкой, фасадами с утопленной филенкой и темными деревянными фасадами
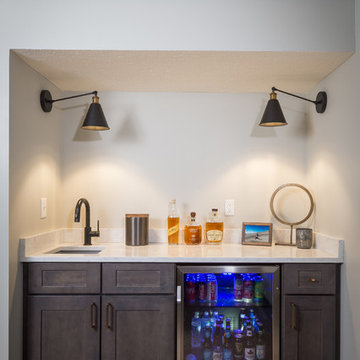
Designed by Monica Lewis MCR, UDCP, CMKBD. Project Manager Dave West CR. Photography by Todd Yarrington.
Стильный дизайн: домашний бар среднего размера в стиле неоклассика (современная классика) с ковровым покрытием и коричневым полом - последний тренд
Стильный дизайн: домашний бар среднего размера в стиле неоклассика (современная классика) с ковровым покрытием и коричневым полом - последний тренд
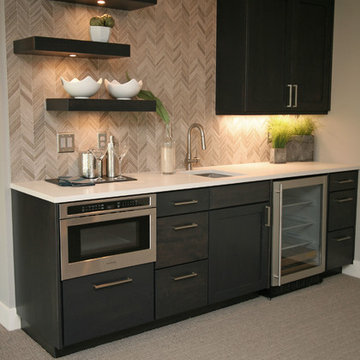
Свежая идея для дизайна: прямой домашний бар среднего размера в стиле неоклассика (современная классика) с мойкой, врезной мойкой, фасадами в стиле шейкер, черными фасадами, столешницей из кварцевого агломерата, серым фартуком, фартуком из плитки мозаики, ковровым покрытием и серым полом - отличное фото интерьера
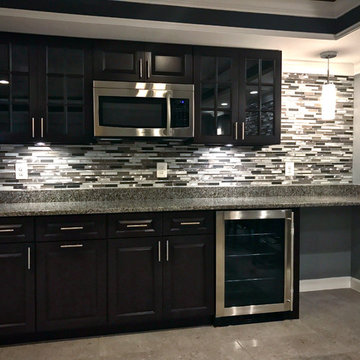
Идея дизайна: прямой домашний бар среднего размера в современном стиле с барной стойкой, фасадами с выступающей филенкой, черными фасадами, столешницей из переработанного стекла, серым фартуком, фартуком из удлиненной плитки, ковровым покрытием и серым полом без раковины
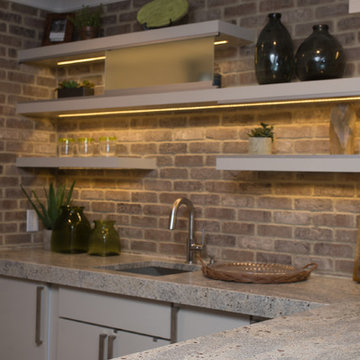
Mitered Laminated Edge & Leathered White Cashmere Granite, thin brick accent wall, Undermount square bar sink, painted slab cabinet doors
На фото: большой угловой домашний бар в стиле неоклассика (современная классика) с барной стойкой, плоскими фасадами, белыми фасадами, гранитной столешницей, бежевым фартуком и ковровым покрытием с
На фото: большой угловой домашний бар в стиле неоклассика (современная классика) с барной стойкой, плоскими фасадами, белыми фасадами, гранитной столешницей, бежевым фартуком и ковровым покрытием с
Домашний бар с пробковым полом и ковровым покрытием – фото дизайна интерьера
9