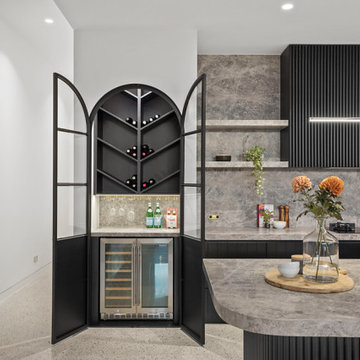Домашний бар с пробковым полом и бетонным полом – фото дизайна интерьера
Сортировать:
Бюджет
Сортировать:Популярное за сегодня
141 - 160 из 1 199 фото
1 из 3
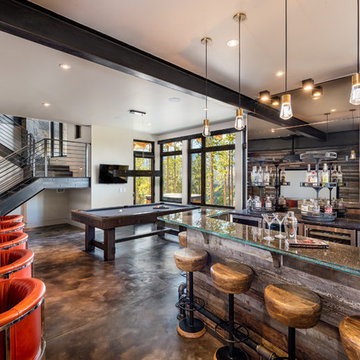
Источник вдохновения для домашнего уюта: п-образный домашний бар в стиле рустика с барной стойкой, плоскими фасадами, фасадами цвета дерева среднего тона, стеклянной столешницей, коричневым фартуком, бетонным полом, коричневым полом и серой столешницей
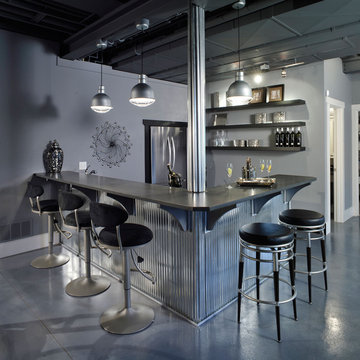
Идея дизайна: п-образный домашний бар в современном стиле с барной стойкой, бетонным полом, серым полом и черной столешницей

The key to this project was to create a kitchen fitting of a residence with strong Industrial aesthetics. The PB Kitchen Design team managed to preserve the warmth and organic feel of the home’s architecture. The sturdy materials used to enrich the integrity of the design, never take away from the fact that this space is meant for hospitality. Functionally, the kitchen works equally well for quick family meals or large gatherings. But take a closer look at the use of texture and height. The vaulted ceiling and exposed trusses bring an additional element of awe to this already stunning kitchen.
Project specs: Cabinets by Quality Custom Cabinetry. 48" Wolf range. Sub Zero integrated refrigerator in stainless steel.
Project Accolades: First Place honors in the National Kitchen and Bath Association’s 2014 Design Competition

The homeowners had a very specific vision for their large daylight basement. To begin, Neil Kelly's team, led by Portland Design Consultant Fabian Genovesi, took down numerous walls to completely open up the space, including the ceilings, and removed carpet to expose the concrete flooring. The concrete flooring was repaired, resurfaced and sealed with cracks in tact for authenticity. Beams and ductwork were left exposed, yet refined, with additional piping to conceal electrical and gas lines. Century-old reclaimed brick was hand-picked by the homeowner for the east interior wall, encasing stained glass windows which were are also reclaimed and more than 100 years old. Aluminum bar-top seating areas in two spaces. A media center with custom cabinetry and pistons repurposed as cabinet pulls. And the star of the show, a full 4-seat wet bar with custom glass shelving, more custom cabinetry, and an integrated television-- one of 3 TVs in the space. The new one-of-a-kind basement has room for a professional 10-person poker table, pool table, 14' shuffleboard table, and plush seating.

Basement wet bar with stikwood wall, industrial pipe shelving, beverage cooler, and microwave.
Идея дизайна: прямой домашний бар среднего размера в стиле неоклассика (современная классика) с мойкой, врезной мойкой, фасадами в стиле шейкер, синими фасадами, столешницей из кварцита, коричневым фартуком, фартуком из дерева, бетонным полом, серым полом и разноцветной столешницей
Идея дизайна: прямой домашний бар среднего размера в стиле неоклассика (современная классика) с мойкой, врезной мойкой, фасадами в стиле шейкер, синими фасадами, столешницей из кварцита, коричневым фартуком, фартуком из дерева, бетонным полом, серым полом и разноцветной столешницей

Landmark Photography
На фото: прямой домашний бар в морском стиле с мойкой, врезной мойкой, фасадами в стиле шейкер, синими фасадами, белым фартуком, фартуком из дерева, серым полом, белой столешницей и бетонным полом
На фото: прямой домашний бар в морском стиле с мойкой, врезной мойкой, фасадами в стиле шейкер, синими фасадами, белым фартуком, фартуком из дерева, серым полом, белой столешницей и бетонным полом

Home built and designed by Divine Custom Homes
Photos by Spacecrafting
Свежая идея для дизайна: п-образный домашний бар в стиле рустика с барной стойкой, врезной мойкой, деревянной столешницей, темными деревянными фасадами, бетонным полом и бежевой столешницей - отличное фото интерьера
Свежая идея для дизайна: п-образный домашний бар в стиле рустика с барной стойкой, врезной мойкой, деревянной столешницей, темными деревянными фасадами, бетонным полом и бежевой столешницей - отличное фото интерьера
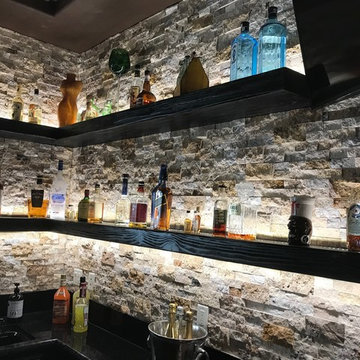
На фото: п-образный домашний бар среднего размера в стиле лофт с барной стойкой, коричневым фартуком, фартуком из каменной плитки, бетонным полом, коричневым полом и черной столешницей
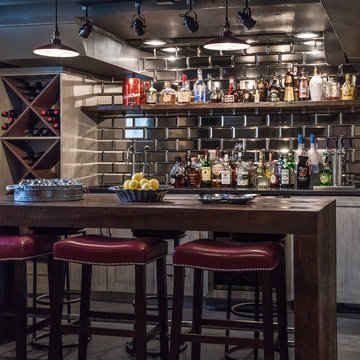
Designed by Next Project Studios
На фото: прямой домашний бар в стиле лофт с мойкой, фасадами в стиле шейкер, черным фартуком, серым полом, бетонным полом, фартуком из металлической плитки и серыми фасадами с
На фото: прямой домашний бар в стиле лофт с мойкой, фасадами в стиле шейкер, черным фартуком, серым полом, бетонным полом, фартуком из металлической плитки и серыми фасадами с
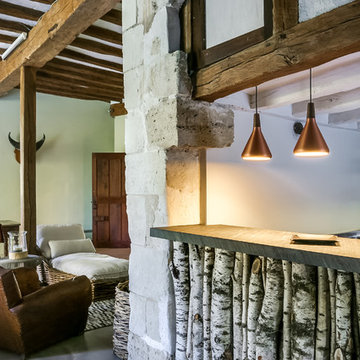
Le bar est en bois de bouleau naturel, recouvert avec une belle plaque d'ardoise
На фото: прямой домашний бар среднего размера в стиле кантри с барной стойкой, столешницей из акрилового камня и бетонным полом
На фото: прямой домашний бар среднего размера в стиле кантри с барной стойкой, столешницей из акрилового камня и бетонным полом
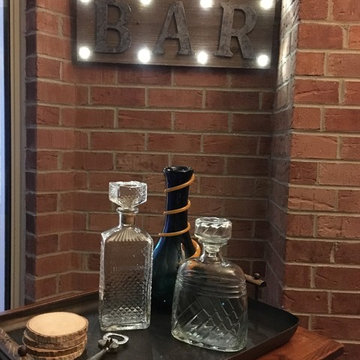
AFTER Trim Spaces
Свежая идея для дизайна: маленький домашний бар в современном стиле с открытыми фасадами, черными фасадами, мойкой, деревянной столешницей и бетонным полом для на участке и в саду - отличное фото интерьера
Свежая идея для дизайна: маленький домашний бар в современном стиле с открытыми фасадами, черными фасадами, мойкой, деревянной столешницей и бетонным полом для на участке и в саду - отличное фото интерьера
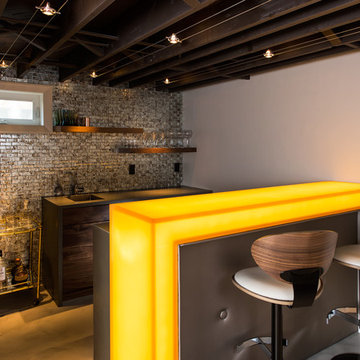
Steve Tague
На фото: домашний бар среднего размера в современном стиле с серым фартуком, бетонным полом, барной стойкой, врезной мойкой, плоскими фасадами, темными деревянными фасадами, стеклянной столешницей, фартуком из плитки мозаики и желтой столешницей с
На фото: домашний бар среднего размера в современном стиле с серым фартуком, бетонным полом, барной стойкой, врезной мойкой, плоскими фасадами, темными деревянными фасадами, стеклянной столешницей, фартуком из плитки мозаики и желтой столешницей с

Photo by: Jeffrey Edward Tryon
На фото: маленький угловой домашний бар в современном стиле с мойкой, врезной мойкой, плоскими фасадами, фасадами цвета дерева среднего тона, столешницей из кварцевого агломерата, черным фартуком, фартуком из каменной плиты, пробковым полом и бежевым полом для на участке и в саду
На фото: маленький угловой домашний бар в современном стиле с мойкой, врезной мойкой, плоскими фасадами, фасадами цвета дерева среднего тона, столешницей из кварцевого агломерата, черным фартуком, фартуком из каменной плиты, пробковым полом и бежевым полом для на участке и в саду
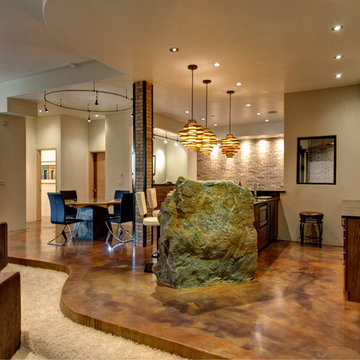
2012 Jon Eady Photographer
Пример оригинального дизайна: домашний бар в современном стиле с бетонным полом и коричневым полом
Пример оригинального дизайна: домашний бар в современном стиле с бетонным полом и коричневым полом
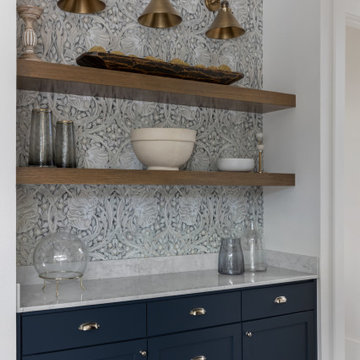
Идея дизайна: прямой домашний бар в скандинавском стиле с фасадами в стиле шейкер, синими фасадами, мраморной столешницей, разноцветным фартуком, бетонным полом, бежевым полом и серой столешницей без мойки

Пример оригинального дизайна: маленький прямой домашний бар в стиле кантри с фасадами с утопленной филенкой, серыми фасадами, разноцветным фартуком, фартуком из кирпича, бетонным полом, серым полом и коричневой столешницей для на участке и в саду

Источник вдохновения для домашнего уюта: большой прямой домашний бар в стиле лофт с барной стойкой, открытыми фасадами, фартуком из кирпича, бетонным полом, серым полом, фасадами цвета дерева среднего тона и гранитной столешницей

Pool house galley kitchen with concrete flooring for indoor-outdoor flow, as well as color, texture, and durability. The small galley kitchen, covered in Ann Sacks tile and custom shelves, serves as wet bar and food prep area for the family and their guests for frequent pool parties.
Polished concrete flooring carries out to the pool deck connecting the spaces, including a cozy sitting area flanked by a board form concrete fireplace, and appointed with comfortable couches for relaxation long after dark. Poolside chaises provide multiple options for lounging and sunbathing, and expansive Nano doors poolside open the entire structure to complete the indoor/outdoor objective.
Photo credit: Kerry Hamilton
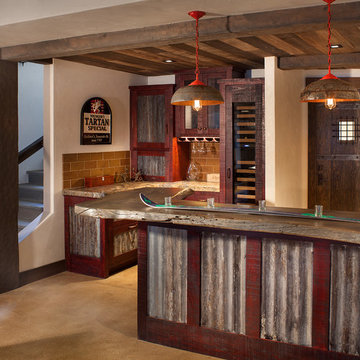
Located on the pristine Glenn Lake in Eureka, Montana, Robertson Lake House was designed for a family as a summer getaway. The design for this retreat took full advantage of an idyllic lake setting. With stunning views of the lake and all the wildlife that inhabits the area it was a perfect platform to use large glazing and create fun outdoor spaces.
Домашний бар с пробковым полом и бетонным полом – фото дизайна интерьера
8
