Домашний бар с полом из винила и ковровым покрытием – фото дизайна интерьера
Сортировать:
Бюджет
Сортировать:Популярное за сегодня
61 - 80 из 3 016 фото
1 из 3

Свежая идея для дизайна: параллельный домашний бар среднего размера в стиле кантри с мойкой, врезной мойкой, фасадами с утопленной филенкой, черными фасадами, столешницей из кварцита, белым фартуком, фартуком из плитки кабанчик, полом из винила, коричневым полом и белой столешницей - отличное фото интерьера

Пример оригинального дизайна: большой прямой домашний бар в стиле неоклассика (современная классика) с мойкой, врезной мойкой, фасадами в стиле шейкер, темными деревянными фасадами, гранитной столешницей, серым фартуком, фартуком из стеклянной плитки, ковровым покрытием и серым полом
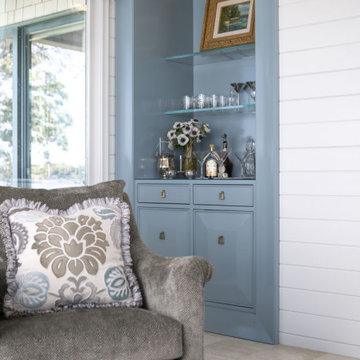
Our remodel of this family home took advantage of a breathtaking view of Lake Minnetonka. We installed a four-chair lounge on what was previously a formal porch, satisfying the couple’s desire for a warm, cozy ambience. An uncommon shade of pale, soothing blue as the base color creates a cohesive, intimate feeling throughout the house. Custom pieces, including a server and bridge, and mahjong tables, communicate to visitors the homeowners’ unique sensibilities cultivated over a lifetime. The dining room features a richly colored area rug featuring fruits and leaves – an old family treasure.
---
Project designed by Minneapolis interior design studio LiLu Interiors. They serve the Minneapolis-St. Paul area, including Wayzata, Edina, and Rochester, and they travel to the far-flung destinations where their upscale clientele owns second homes.
For more about LiLu Interiors, see here: https://www.liluinteriors.com/
To learn more about this project, see here:
https://www.liluinteriors.com/portfolio-items/lake-minnetonka-family-home-remodel
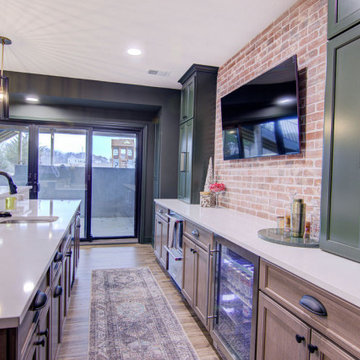
Our clients wanted a speakeasy vibe for their basement as they love to entertain. We achieved this look/feel with the dark moody paint color matched with the brick accent tile and beams. The clients have a big family, love to host and also have friends and family from out of town! The guest bedroom and bathroom was also a must for this space - they wanted their family and friends to have a beautiful and comforting stay with everything they would need! With the bathroom we did the shower with beautiful white subway tile. The fun LED mirror makes a statement with the custom vanity and fixtures that give it a pop. We installed the laundry machine and dryer in this space as well with some floating shelves. There is a booth seating and lounge area plus the seating at the bar area that gives this basement plenty of space to gather, eat, play games or cozy up! The home bar is great for any gathering and the added bedroom and bathroom make this the basement the perfect space!
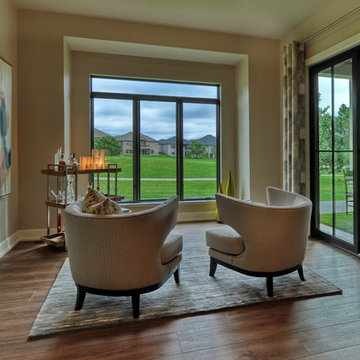
Lisza Coffey Photography
На фото: угловая бар-тележка среднего размера в стиле ретро с полом из винила и бежевым полом
На фото: угловая бар-тележка среднего размера в стиле ретро с полом из винила и бежевым полом
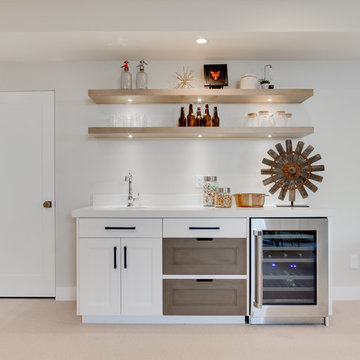
Interior Designer: Simons Design Studio
Builder: Magleby Construction
Photography: Allison Niccum
Источник вдохновения для домашнего уюта: прямой домашний бар в стиле кантри с ковровым покрытием, бежевым полом, мойкой, врезной мойкой, фасадами в стиле шейкер, белыми фасадами, столешницей из кварцита и белой столешницей
Источник вдохновения для домашнего уюта: прямой домашний бар в стиле кантри с ковровым покрытием, бежевым полом, мойкой, врезной мойкой, фасадами в стиле шейкер, белыми фасадами, столешницей из кварцита и белой столешницей
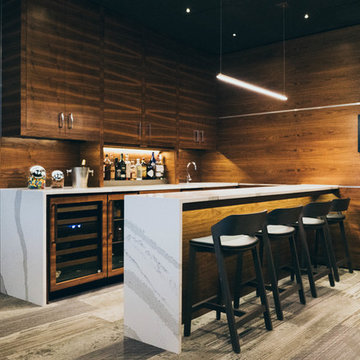
Nicolette Wagner - Life Unbound Photo
Свежая идея для дизайна: большой параллельный домашний бар в стиле ретро с мойкой, врезной мойкой, плоскими фасадами, коричневыми фасадами, мраморной столешницей, фартуком из дерева, ковровым покрытием и серым полом - отличное фото интерьера
Свежая идея для дизайна: большой параллельный домашний бар в стиле ретро с мойкой, врезной мойкой, плоскими фасадами, коричневыми фасадами, мраморной столешницей, фартуком из дерева, ковровым покрытием и серым полом - отличное фото интерьера

На фото: маленький прямой домашний бар в стиле неоклассика (современная классика) с стеклянными фасадами, темными деревянными фасадами, столешницей из кварцевого агломерата, бежевым фартуком, фартуком из керамогранитной плитки, ковровым покрытием, бежевым полом и черной столешницей без раковины для на участке и в саду
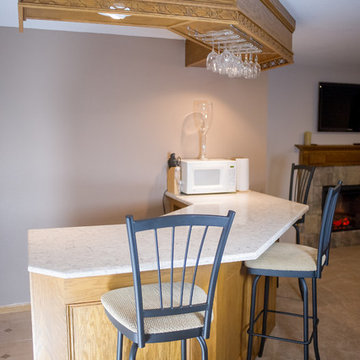
Brenda Eckhardt Photography
На фото: огромный п-образный домашний бар в классическом стиле с ковровым покрытием, мойкой, стеклянными фасадами, зелеными фасадами, синим фартуком и фартуком из стеклянной плитки
На фото: огромный п-образный домашний бар в классическом стиле с ковровым покрытием, мойкой, стеклянными фасадами, зелеными фасадами, синим фартуком и фартуком из стеклянной плитки

An office with a view and wine bar...can it get any better? Custom cabinetry with lighting highlights the accessories and glassware for guests to enjoy. Our executive level office offers refreshment with refined taste. The Cambria quartz countertop is timeless, functional and beautiful. The floating shelves offer a display area and there is plenty of storage in the custom cabinets
Photography by Lydia Cutter
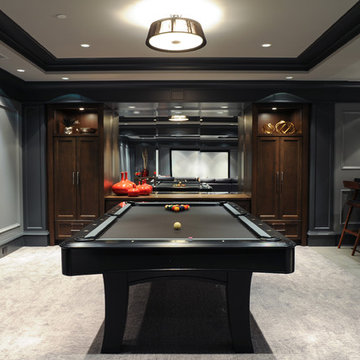
Photography by Tracey Ayton
Стильный дизайн: большой параллельный домашний бар в стиле неоклассика (современная классика) с ковровым покрытием, фасадами в стиле шейкер, темными деревянными фасадами, серым полом и зеркальным фартуком - последний тренд
Стильный дизайн: большой параллельный домашний бар в стиле неоклассика (современная классика) с ковровым покрытием, фасадами в стиле шейкер, темными деревянными фасадами, серым полом и зеркальным фартуком - последний тренд

Simple countertop, sink, and sink for preparing cocktails and mock-tails. Open cabinets with reflective backs for glass ware.
Photography by Spacecrafting
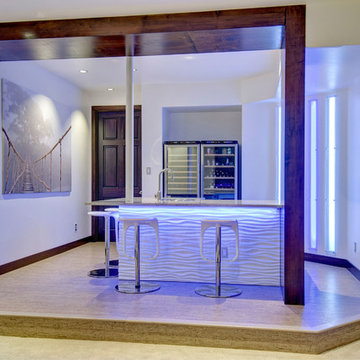
The back of the bar is accesssible from both sides making for an open feel. ©Finished Basement Company
На фото: угловой домашний бар среднего размера в современном стиле с барной стойкой, накладной мойкой, белыми фасадами, столешницей из кварцевого агломерата, полом из винила, бежевым полом и серой столешницей с
На фото: угловой домашний бар среднего размера в современном стиле с барной стойкой, накладной мойкой, белыми фасадами, столешницей из кварцевого агломерата, полом из винила, бежевым полом и серой столешницей с
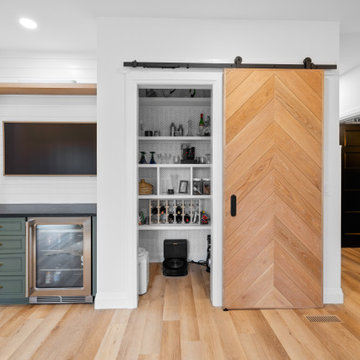
Separate beverage station features a white shiplap accent wall, black granite countertops and a glass front wine fridge. A secondary walk-in pantry is nestled behind a modern herringbone sliding barn door.

Custom built in cabinetry and shelving create a great bar area located adjacent to the kitchen perfect for hosting large gatherings at the lake. Shiplap backsplash was reused from another area of the home.
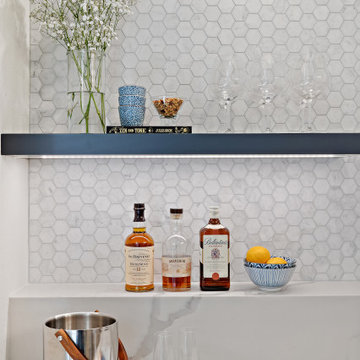
Источник вдохновения для домашнего уюта: маленький прямой домашний бар в современном стиле с мойкой, врезной мойкой, фасадами в стиле шейкер, синими фасадами, столешницей из кварцевого агломерата, белым фартуком, фартуком из мрамора, полом из винила, коричневым полом и белой столешницей для на участке и в саду

Dark Gray stained cabinetry with beer & wine fridge, kegerator and peg system wine rack. Dark Gray stained shiplap backsplash with pendant lighting adds to the transitional style of this basement wet bar.
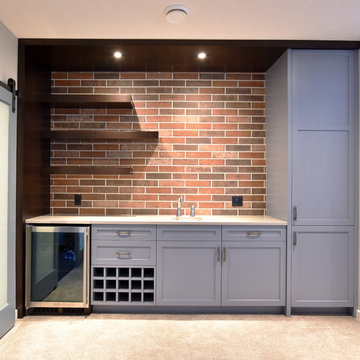
На фото: прямой домашний бар среднего размера в современном стиле с ковровым покрытием, мойкой, врезной мойкой, фасадами в стиле шейкер, синими фасадами, столешницей из кварцевого агломерата и бежевым полом с
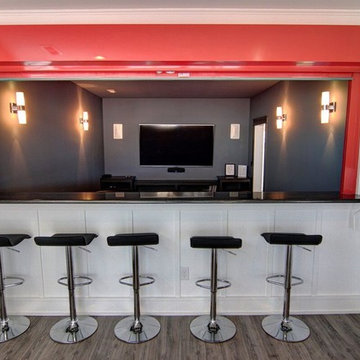
Свежая идея для дизайна: прямой домашний бар среднего размера в стиле неоклассика (современная классика) с барной стойкой, врезной мойкой, темными деревянными фасадами, гранитной столешницей и полом из винила - отличное фото интерьера

A hill country farmhouse at 3,181 square feet and situated in the Texas hill country of New Braunfels, in the neighborhood of Copper Ridge, with only a fifteen minute drive north to Canyon Lake. Three key features to the exterior are the use of board and batten walls, reclaimed brick, and exposed rafter tails. On the inside it’s the wood beams, reclaimed wood wallboards, and tile wall accents that catch the eye around every corner of this three-bedroom home. Windows across each side flood the large kitchen and great room with natural light, offering magnificent views out both the front and the back of the home.
Домашний бар с полом из винила и ковровым покрытием – фото дизайна интерьера
4