Домашний бар с полом из линолеума и полом из винила – фото дизайна интерьера
Сортировать:
Бюджет
Сортировать:Популярное за сегодня
21 - 40 из 1 664 фото
1 из 3

Свежая идея для дизайна: параллельный домашний бар среднего размера в стиле кантри с мойкой, врезной мойкой, фасадами с утопленной филенкой, черными фасадами, столешницей из кварцита, белым фартуком, фартуком из плитки кабанчик, полом из винила, коричневым полом и белой столешницей - отличное фото интерьера
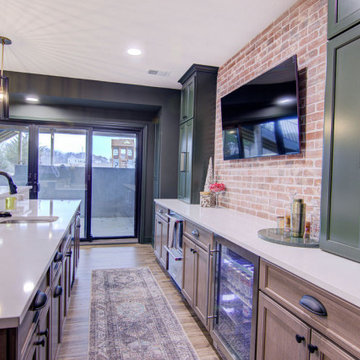
Our clients wanted a speakeasy vibe for their basement as they love to entertain. We achieved this look/feel with the dark moody paint color matched with the brick accent tile and beams. The clients have a big family, love to host and also have friends and family from out of town! The guest bedroom and bathroom was also a must for this space - they wanted their family and friends to have a beautiful and comforting stay with everything they would need! With the bathroom we did the shower with beautiful white subway tile. The fun LED mirror makes a statement with the custom vanity and fixtures that give it a pop. We installed the laundry machine and dryer in this space as well with some floating shelves. There is a booth seating and lounge area plus the seating at the bar area that gives this basement plenty of space to gather, eat, play games or cozy up! The home bar is great for any gathering and the added bedroom and bathroom make this the basement the perfect space!
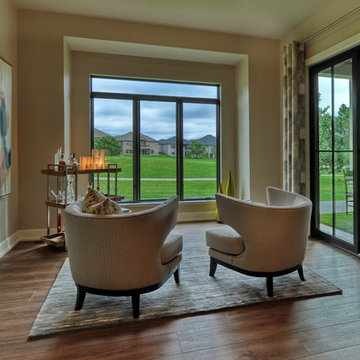
Lisza Coffey Photography
На фото: угловая бар-тележка среднего размера в стиле ретро с полом из винила и бежевым полом
На фото: угловая бар-тележка среднего размера в стиле ретро с полом из винила и бежевым полом
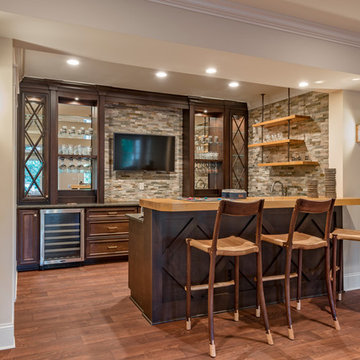
Jay Sinclair
Стильный дизайн: большой п-образный домашний бар в стиле неоклассика (современная классика) с врезной мойкой, фасадами с декоративным кантом, темными деревянными фасадами, гранитной столешницей, серым фартуком, фартуком из каменной плитки, полом из винила, барной стойкой и коричневым полом - последний тренд
Стильный дизайн: большой п-образный домашний бар в стиле неоклассика (современная классика) с врезной мойкой, фасадами с декоративным кантом, темными деревянными фасадами, гранитной столешницей, серым фартуком, фартуком из каменной плитки, полом из винила, барной стойкой и коричневым полом - последний тренд
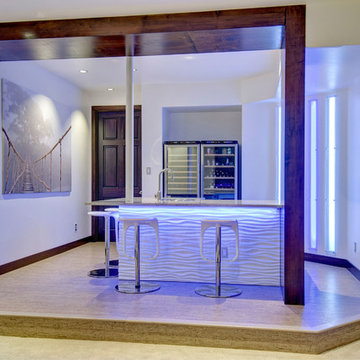
The back of the bar is accesssible from both sides making for an open feel. ©Finished Basement Company
На фото: угловой домашний бар среднего размера в современном стиле с барной стойкой, накладной мойкой, белыми фасадами, столешницей из кварцевого агломерата, полом из винила, бежевым полом и серой столешницей с
На фото: угловой домашний бар среднего размера в современном стиле с барной стойкой, накладной мойкой, белыми фасадами, столешницей из кварцевого агломерата, полом из винила, бежевым полом и серой столешницей с
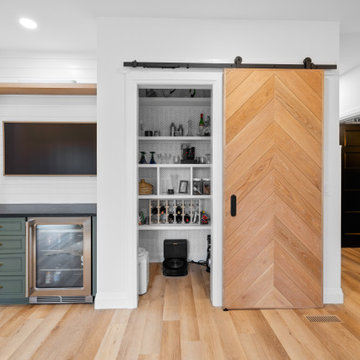
Separate beverage station features a white shiplap accent wall, black granite countertops and a glass front wine fridge. A secondary walk-in pantry is nestled behind a modern herringbone sliding barn door.

Custom built in cabinetry and shelving create a great bar area located adjacent to the kitchen perfect for hosting large gatherings at the lake. Shiplap backsplash was reused from another area of the home.
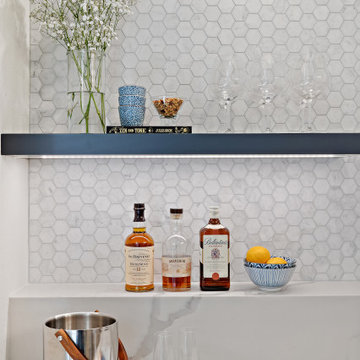
Источник вдохновения для домашнего уюта: маленький прямой домашний бар в современном стиле с мойкой, врезной мойкой, фасадами в стиле шейкер, синими фасадами, столешницей из кварцевого агломерата, белым фартуком, фартуком из мрамора, полом из винила, коричневым полом и белой столешницей для на участке и в саду

Dark Gray stained cabinetry with beer & wine fridge, kegerator and peg system wine rack. Dark Gray stained shiplap backsplash with pendant lighting adds to the transitional style of this basement wet bar.
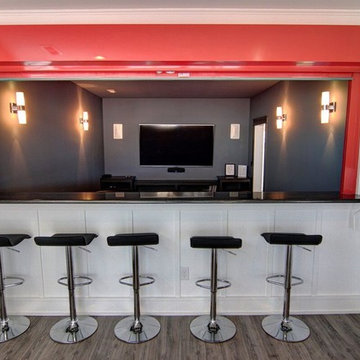
Свежая идея для дизайна: прямой домашний бар среднего размера в стиле неоклассика (современная классика) с барной стойкой, врезной мойкой, темными деревянными фасадами, гранитной столешницей и полом из винила - отличное фото интерьера
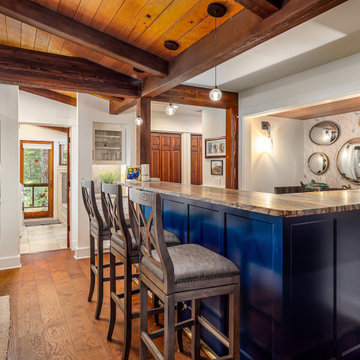
Custom luxury bar featuring exposed wood beam ceiling and blue island
Свежая идея для дизайна: угловой домашний бар среднего размера в стиле рустика с барной стойкой, фасадами с утопленной филенкой, белыми фасадами, столешницей из кварцита, полом из винила, коричневым полом и коричневой столешницей - отличное фото интерьера
Свежая идея для дизайна: угловой домашний бар среднего размера в стиле рустика с барной стойкой, фасадами с утопленной филенкой, белыми фасадами, столешницей из кварцита, полом из винила, коричневым полом и коричневой столешницей - отличное фото интерьера

In this full service residential remodel project, we left no stone, or room, unturned. We created a beautiful open concept living/dining/kitchen by removing a structural wall and existing fireplace. This home features a breathtaking three sided fireplace that becomes the focal point when entering the home. It creates division with transparency between the living room and the cigar room that we added. Our clients wanted a home that reflected their vision and a space to hold the memories of their growing family. We transformed a contemporary space into our clients dream of a transitional, open concept home.
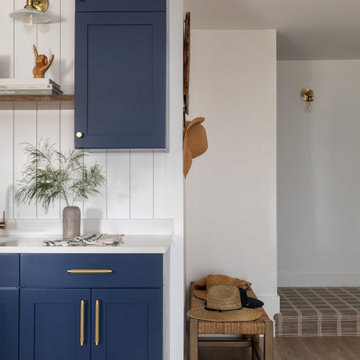
Идея дизайна: маленький прямой домашний бар в морском стиле с мойкой, врезной мойкой, фасадами в стиле шейкер, синими фасадами, столешницей из кварцевого агломерата, белым фартуком, фартуком из дерева, полом из винила, бежевым полом и белой столешницей для на участке и в саду

На фото: параллельный домашний бар среднего размера в стиле кантри с фасадами в стиле шейкер, белыми фасадами, столешницей из кварцита, белым фартуком, фартуком из керамической плитки, полом из винила, коричневым полом и белой столешницей без мойки, раковины с

This 1600+ square foot basement was a diamond in the rough. We were tasked with keeping farmhouse elements in the design plan while implementing industrial elements. The client requested the space include a gym, ample seating and viewing area for movies, a full bar , banquette seating as well as area for their gaming tables - shuffleboard, pool table and ping pong. By shifting two support columns we were able to bury one in the powder room wall and implement two in the custom design of the bar. Custom finishes are provided throughout the space to complete this entertainers dream.

This modern farmhouse coffee bar features a straight-stacked gray tile backsplash with open shelving, black leathered quartz countertops, and matte black farmhouse lights on an arm. The rift-sawn white oak cabinets conceal Sub Zero refrigerator and freezer drawers.

Bettendorf Iowa kitchen with design and materials by Village Home Stores for Kerkhoff Homes. Koch Classic cabinetry in the Savannah door and combination of light gray "Fog" and "Black" painted finish. Calacatta Laza quartz counters, Kitchen Aid appliances, Rain Forest vinyl plank flooring, and metallic backsplash tile also featured.

This 1600+ square foot basement was a diamond in the rough. We were tasked with keeping farmhouse elements in the design plan while implementing industrial elements. The client requested the space include a gym, ample seating and viewing area for movies, a full bar , banquette seating as well as area for their gaming tables - shuffleboard, pool table and ping pong. By shifting two support columns we were able to bury one in the powder room wall and implement two in the custom design of the bar. Custom finishes are provided throughout the space to complete this entertainers dream.

Check out this gorgeous kitchenette remodel our team did . It features custom cabinetry with soft close doors and drawers, custom wood countertops with matching floating shelves, and 4x12 subway tile with 3x6 herringbone accent behind the sink. This kitchen even includes fully functioning beer taps in the backsplash along with waterproof flooring.

The bar features tin ceiling detail, brass foot rail, metal and leather bar stools, waxed soapstone countertops, Irish inspired bar details and antique inspired lighting.
Photos by Spacecrafting Photography.
Домашний бар с полом из линолеума и полом из винила – фото дизайна интерьера
2