Домашний бар с полом из керамической плитки и серым полом – фото дизайна интерьера
Сортировать:
Бюджет
Сортировать:Популярное за сегодня
61 - 80 из 386 фото
1 из 3
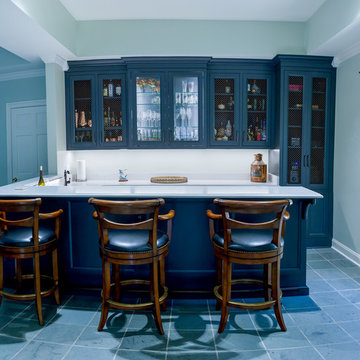
The Wood-Mode Custom Cabinetry and Sub-Zero Appliances complement the elegance of this traditional in home wet bar. The Tiffany Recessed Cabinet Doors are finished in a Navy Vintage Opaque. The Glass Door option brings a certain distinction to the room. The copper pull knobs and wire mesh inserts accents add elegance and style to this space. Pair that with the undercounter Sub-Zero Refrigerator & Wine Cooler, plus the Kitchen Aid Ice Maker and you have the perfect setting for entertaining. The undercounter lighting reflects beautifuly on the Alpine Mist white Caesarstone Quartz countertops. The perfect add to any home.
Photo by Gage Seaux
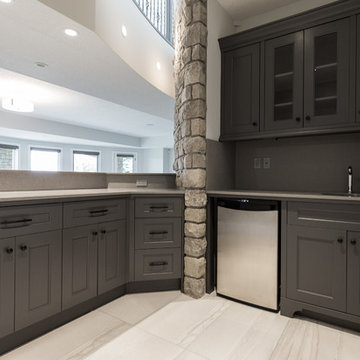
Basement Bar
Идея дизайна: большой угловой домашний бар в стиле модернизм с мойкой, врезной мойкой, фасадами в стиле шейкер, серыми фасадами, столешницей из кварцита, серым фартуком, фартуком из каменной плиты, полом из керамической плитки, серым полом и серой столешницей
Идея дизайна: большой угловой домашний бар в стиле модернизм с мойкой, врезной мойкой, фасадами в стиле шейкер, серыми фасадами, столешницей из кварцита, серым фартуком, фартуком из каменной плиты, полом из керамической плитки, серым полом и серой столешницей

Стильный дизайн: маленький угловой домашний бар в стиле рустика с мойкой, накладной мойкой, фасадами цвета дерева среднего тона, красным фартуком, фартуком из кирпича, полом из керамической плитки и серым полом для на участке и в саду - последний тренд
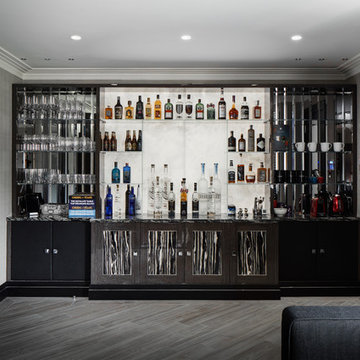
Backlit Alabaster bar
Свежая идея для дизайна: прямой домашний бар среднего размера в современном стиле с мойкой, врезной мойкой, фасадами с утопленной филенкой, темными деревянными фасадами, мраморной столешницей, белым фартуком, фартуком из каменной плиты, полом из керамической плитки, серым полом и разноцветной столешницей - отличное фото интерьера
Свежая идея для дизайна: прямой домашний бар среднего размера в современном стиле с мойкой, врезной мойкой, фасадами с утопленной филенкой, темными деревянными фасадами, мраморной столешницей, белым фартуком, фартуком из каменной плиты, полом из керамической плитки, серым полом и разноцветной столешницей - отличное фото интерьера
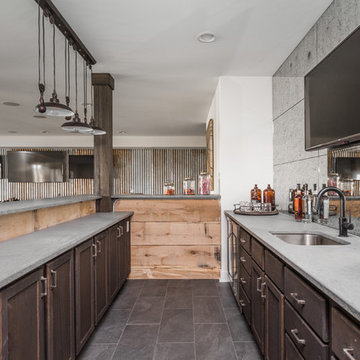
На фото: большой угловой домашний бар в стиле кантри с мойкой, накладной мойкой, светлыми деревянными фасадами, столешницей из бетона, разноцветным фартуком, фартуком из стекла, полом из керамической плитки и серым полом
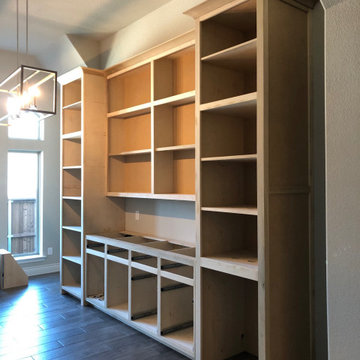
Whiskey bar with remote controlled color changing lights embedded in the shelves. Cabinets have adjustable shelves and pull out drawers. Space for wine fridge and hangers for wine glasses.
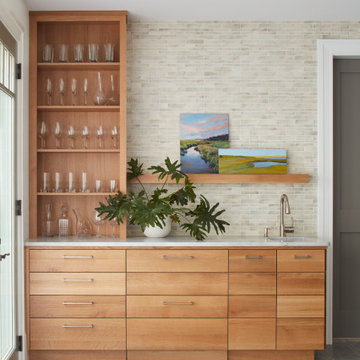
This expansive kitchen space features a cooking area with island, a breakfast nook, a sitting area, and a lounge area overlooking the lake, creating an integrated work/play/dine gathering space for a large family. The homeowner wanted to keep the space fairly neutral and efficient as well as reflect the lakeside location, without being overly nautical. White oak and quartzite bar repeats the materials used on the expansive kitchen island in the cooking area of this room. A built-in end panel conceals Sub-zero fridge and freezer drawers.

Пример оригинального дизайна: параллельный домашний бар среднего размера в стиле неоклассика (современная классика) с барной стойкой, открытыми фасадами, темными деревянными фасадами, серым фартуком, фартуком из каменной плитки, полом из керамической плитки, серым полом и серой столешницей

Builder: Brad DeHaan Homes
Photographer: Brad Gillette
Every day feels like a celebration in this stylish design that features a main level floor plan perfect for both entertaining and convenient one-level living. The distinctive transitional exterior welcomes friends and family with interesting peaked rooflines, stone pillars, stucco details and a symmetrical bank of windows. A three-car garage and custom details throughout give this compact home the appeal and amenities of a much-larger design and are a nod to the Craftsman and Mediterranean designs that influenced this updated architectural gem. A custom wood entry with sidelights match the triple transom windows featured throughout the house and echo the trim and features seen in the spacious three-car garage. While concentrated on one main floor and a lower level, there is no shortage of living and entertaining space inside. The main level includes more than 2,100 square feet, with a roomy 31 by 18-foot living room and kitchen combination off the central foyer that’s perfect for hosting parties or family holidays. The left side of the floor plan includes a 10 by 14-foot dining room, a laundry and a guest bedroom with bath. To the right is the more private spaces, with a relaxing 11 by 10-foot study/office which leads to the master suite featuring a master bath, closet and 13 by 13-foot sleeping area with an attractive peaked ceiling. The walkout lower level offers another 1,500 square feet of living space, with a large family room, three additional family bedrooms and a shared bath.
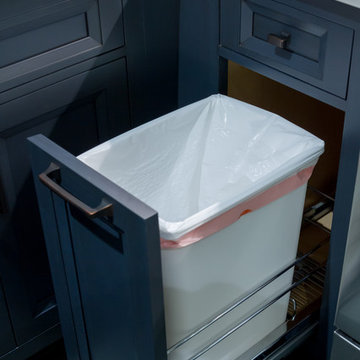
The Wood-Mode Custom Cabinetry and Sub-Zero Appliances complement the elegance of this traditional in home wet bar. The Tiffany Recessed Cabinet Doors are finished in a Navy Vintage Opaque. The Glass Door option brings a certain distinction to the room. The copper pull knobs and wire mesh inserts accents add elegance and style to this space. Pair that with the undercounter Sub-Zero Refrigerator & Wine Cooler, plus the Kitchen Aid Ice Maker and you have the perfect setting for entertaining. The undercounter lighting reflects beautifuly on the Alpine Mist white Caesarstone Quartz countertops. The perfect add to any home.
Photo by Gage Seaux
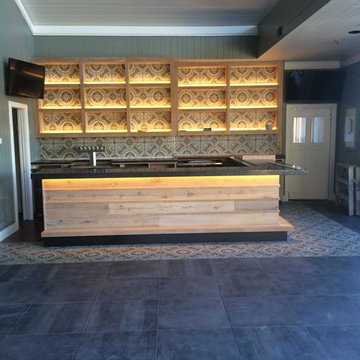
Home Bar in a Diablo Grande Clubhouse.
Идея дизайна: большой угловой домашний бар в современном стиле с барной стойкой, открытыми фасадами, светлыми деревянными фасадами, разноцветным фартуком, фартуком из плитки мозаики, полом из керамической плитки, серым полом, гранитной столешницей и черной столешницей
Идея дизайна: большой угловой домашний бар в современном стиле с барной стойкой, открытыми фасадами, светлыми деревянными фасадами, разноцветным фартуком, фартуком из плитки мозаики, полом из керамической плитки, серым полом, гранитной столешницей и черной столешницей
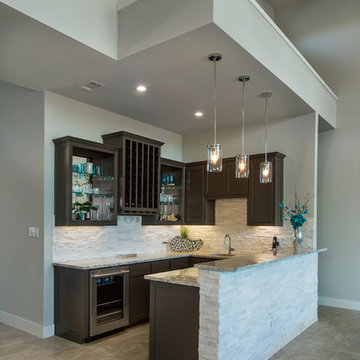
the Transitional home features a great blend of white an dark brown exterior which helps this home to have a modern feel in building design and interior decoration. Photography by Vernon Wentz of Ad Imagery
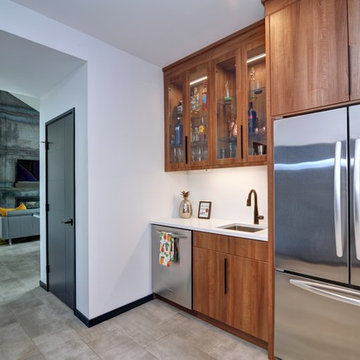
We had a large hallway going from the main house to the addition with no real purpose. I always wanted to have a second refrigerator for drinks and overflow items from the kitchen, especially when entertaining. We squeezed this small bar in and it has been great.
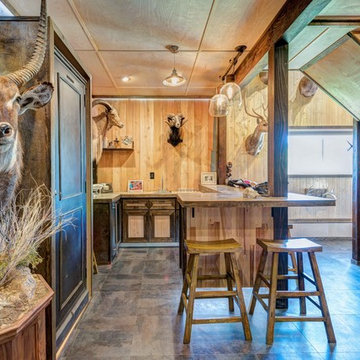
Grace Aston
Идея дизайна: большой угловой домашний бар в стиле рустика с мойкой, накладной мойкой, фасадами с утопленной филенкой, темными деревянными фасадами, коричневым фартуком, фартуком из дерева, полом из керамической плитки и серым полом
Идея дизайна: большой угловой домашний бар в стиле рустика с мойкой, накладной мойкой, фасадами с утопленной филенкой, темными деревянными фасадами, коричневым фартуком, фартуком из дерева, полом из керамической плитки и серым полом
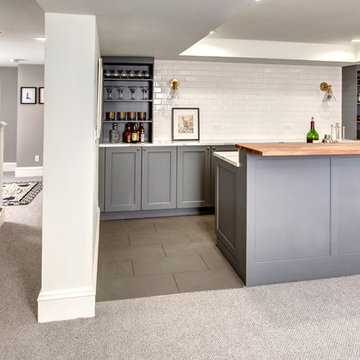
Стильный дизайн: параллельный домашний бар в стиле неоклассика (современная классика) с барной стойкой, врезной мойкой, фасадами в стиле шейкер, серыми фасадами, мраморной столешницей, белым фартуком, фартуком из плитки кабанчик, полом из керамической плитки и серым полом - последний тренд

John Shum, Destination Eichler
На фото: параллельный домашний бар среднего размера в стиле ретро с врезной мойкой, плоскими фасадами, фасадами цвета дерева среднего тона, столешницей из кварцевого агломерата, разноцветным фартуком, фартуком из керамической плитки, полом из керамической плитки и серым полом с
На фото: параллельный домашний бар среднего размера в стиле ретро с врезной мойкой, плоскими фасадами, фасадами цвета дерева среднего тона, столешницей из кварцевого агломерата, разноцветным фартуком, фартуком из керамической плитки, полом из керамической плитки и серым полом с
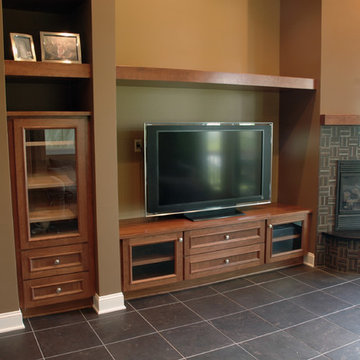
The basement remodeling project also includes an entertainment center and cozy fireplace. The basement-turned-entertainment room is controlled with a two-zone heating system to moderate both temperature and humidity.

Spacecrafting
Пример оригинального дизайна: большой п-образный домашний бар в морском стиле с барной стойкой, накладной мойкой, фасадами цвета дерева среднего тона, столешницей из кварцевого агломерата, серым фартуком, фартуком из керамической плитки, полом из керамической плитки, серым полом и белой столешницей
Пример оригинального дизайна: большой п-образный домашний бар в морском стиле с барной стойкой, накладной мойкой, фасадами цвета дерева среднего тона, столешницей из кварцевого агломерата, серым фартуком, фартуком из керамической плитки, полом из керамической плитки, серым полом и белой столешницей
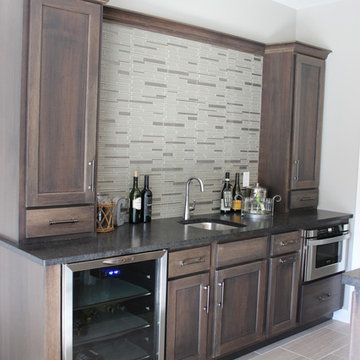
Koch Cabinetry in Hickory "Stone" stain with Black Pearl Brushed granite counters and stainless appliances. Design and materials by Village Home Stores.
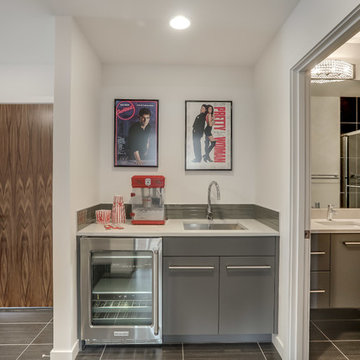
In our Contemporary Bellevue Residence we wanted the aesthetic to be clean and bright. This is a similar plan to our Victoria Crest home with a few changes and different design elements. Areas of focus; large open kitchen with waterfall countertops and awning upper flat panel cabinets, elevator, interior and exterior fireplaces, floating flat panel vanities in bathrooms, home theater room, large master suite and rooftop deck.
Photo Credit: Layne Freedle
Домашний бар с полом из керамической плитки и серым полом – фото дизайна интерьера
4