Домашний бар с полом из керамической плитки и разноцветным полом – фото дизайна интерьера
Сортировать:
Бюджет
Сортировать:Популярное за сегодня
1 - 20 из 101 фото
1 из 3
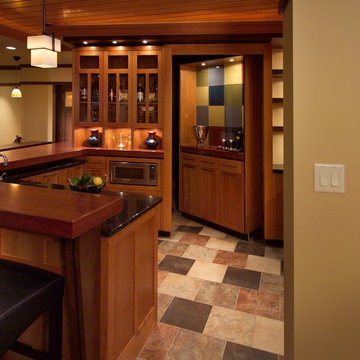
Unfinishes lower level gets an amazing face lift to a Prairie style inspired meca
Photos by Stuart Lorenz Photograpghy
Свежая идея для дизайна: домашний бар в стиле кантри с полом из керамической плитки и разноцветным полом - отличное фото интерьера
Свежая идея для дизайна: домашний бар в стиле кантри с полом из керамической плитки и разноцветным полом - отличное фото интерьера

We had the privilege of transforming the kitchen space of a beautiful Grade 2 listed farmhouse located in the serene village of Great Bealings, Suffolk. The property, set within 2 acres of picturesque landscape, presented a unique canvas for our design team. Our objective was to harmonise the traditional charm of the farmhouse with contemporary design elements, achieving a timeless and modern look.
For this project, we selected the Davonport Shoreditch range. The kitchen cabinetry, adorned with cock-beading, was painted in 'Plaster Pink' by Farrow & Ball, providing a soft, warm hue that enhances the room's welcoming atmosphere.
The countertops were Cloudy Gris by Cosistone, which complements the cabinetry's gentle tones while offering durability and a luxurious finish.
The kitchen was equipped with state-of-the-art appliances to meet the modern homeowner's needs, including:
- 2 Siemens under-counter ovens for efficient cooking.
- A Capel 90cm full flex hob with a downdraught extractor, blending seamlessly into the design.
- Shaws Ribblesdale sink, combining functionality with aesthetic appeal.
- Liebherr Integrated tall fridge, ensuring ample storage with a sleek design.
- Capel full-height wine cabinet, a must-have for wine enthusiasts.
- An additional Liebherr under-counter fridge for extra convenience.
Beyond the main kitchen, we designed and installed a fully functional pantry, addressing storage needs and organising the space.
Our clients sought to create a space that respects the property's historical essence while infusing modern elements that reflect their style. The result is a pared-down traditional look with a contemporary twist, achieving a balanced and inviting kitchen space that serves as the heart of the home.
This project exemplifies our commitment to delivering bespoke kitchen solutions that meet our clients' aspirations. Feel inspired? Get in touch to get started.

This 5,600 sq ft. custom home is a blend of industrial and organic design elements, with a color palette of grey, black, and hints of metallics. It’s a departure from the traditional French country esthetic of the neighborhood. Especially, the custom game room bar. The homeowners wanted a fun ‘industrial’ space that was far different from any other home bar they had seen before. Through several sketches, the bar design was conceptualized by senior designer, Ayca Stiffel and brought to life by two talented artisans: Alberto Bonomi and Jim Farris. It features metalwork on the foot bar, bar front, and frame all clad in Corten Steel and a beautiful walnut counter with a live edge top. The sliding doors are constructed from raw steel with brass wire mesh inserts and glide over open metal shelving for customizable storage space. Matte black finishes and brass mesh accents pair with soapstone countertops, leather barstools, brick, and glass. Porcelain floor tiles are placed in a geometric design to anchor the bar area within the game room space. Every element is unique and tailored to our client’s personal style; creating a space that is both edgy, sophisticated, and welcoming.
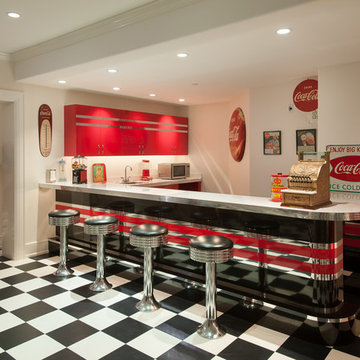
Jay Greene Photography, Kass and Associates Architects, Interior Design Carlisle Y Nostrame
Пример оригинального дизайна: домашний бар в стиле фьюжн с полом из керамической плитки и разноцветным полом
Пример оригинального дизайна: домашний бар в стиле фьюжн с полом из керамической плитки и разноцветным полом

This is a awesome basement...thank you Steve and Janice for letting Pro Basement bring your vision to life.
Larry Otte
Стильный дизайн: большой домашний бар в стиле кантри с полом из керамической плитки, барной стойкой, фасадами с выступающей филенкой, гранитной столешницей, бежевым фартуком, фартуком из каменной плитки, разноцветным полом и темными деревянными фасадами - последний тренд
Стильный дизайн: большой домашний бар в стиле кантри с полом из керамической плитки, барной стойкой, фасадами с выступающей филенкой, гранитной столешницей, бежевым фартуком, фартуком из каменной плитки, разноцветным полом и темными деревянными фасадами - последний тренд
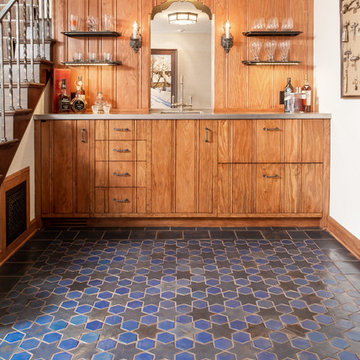
This Star and Hex pattern livens up any room, making a basic wet bar into everyone's new favorite space. The soft matte finish and the 100+ year lifespan of these tiles provide a timeless addition to any home.
Photographer: Kory Kevin, Interior Designer: Martha Dayton Design, Architect: Rehkamp Larson Architects, Tiler: Reuter Quality Tile

New Orleans style bistro bar perfect for entertaining
На фото: большой п-образный домашний бар в классическом стиле с барной стойкой, накладной мойкой, фасадами с утопленной филенкой, темными деревянными фасадами, гранитной столешницей, белым фартуком, зеркальным фартуком, полом из керамической плитки, разноцветным полом и белой столешницей с
На фото: большой п-образный домашний бар в классическом стиле с барной стойкой, накладной мойкой, фасадами с утопленной филенкой, темными деревянными фасадами, гранитной столешницей, белым фартуком, зеркальным фартуком, полом из керамической плитки, разноцветным полом и белой столешницей с
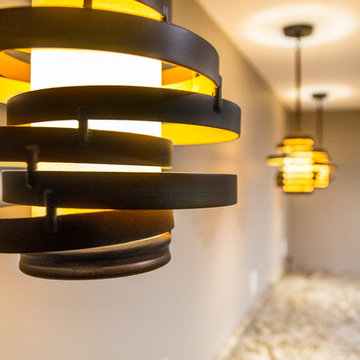
Adam Campesi
Свежая идея для дизайна: прямой домашний бар среднего размера в стиле модернизм с мойкой, врезной мойкой, фасадами с декоративным кантом, синими фасадами, гранитной столешницей, полом из керамической плитки, разноцветным полом и разноцветной столешницей - отличное фото интерьера
Свежая идея для дизайна: прямой домашний бар среднего размера в стиле модернизм с мойкой, врезной мойкой, фасадами с декоративным кантом, синими фасадами, гранитной столешницей, полом из керамической плитки, разноцветным полом и разноцветной столешницей - отличное фото интерьера
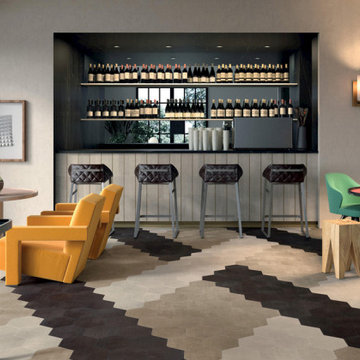
Стильный дизайн: прямой домашний бар среднего размера в современном стиле с барной стойкой, подвесными полками, черными фасадами, гранитной столешницей, черным фартуком, зеркальным фартуком, полом из керамической плитки, разноцветным полом и черной столешницей - последний тренд

French doors lead out to the lake side deck of this home. A wet bar features an under counter wine refrigerator, a small bar sink, and an under counter beverage center. A reclaimed wood shelf runs the length of the wet bar and offers great storage for glasses, alcohol, etc for parties. The exposed wood beams on the vaulted ceiling add so much texture, warmth, and height.
Photographer: Martin Menocal

Modern bar, Frameless cabinets in Vista Plus door style, rift wood species in Matte Eclipse finish by Wood-Mode Custom Cabinets, glass shelving highlighted with abundant LED lighting. Waterfall countertops
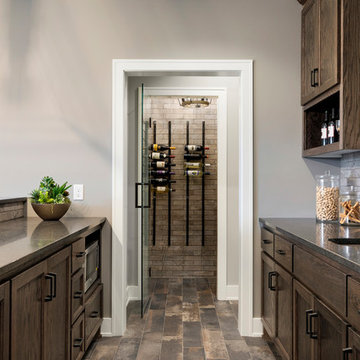
Seated Wet Bar with brick tile backsplash & wine room!
Идея дизайна: п-образный домашний бар среднего размера в стиле неоклассика (современная классика) с барной стойкой, врезной мойкой, фасадами в стиле шейкер, темными деревянными фасадами, гранитной столешницей, коричневым фартуком, фартуком из плитки кабанчик, полом из керамической плитки, разноцветным полом и черной столешницей
Идея дизайна: п-образный домашний бар среднего размера в стиле неоклассика (современная классика) с барной стойкой, врезной мойкой, фасадами в стиле шейкер, темными деревянными фасадами, гранитной столешницей, коричневым фартуком, фартуком из плитки кабанчик, полом из керамической плитки, разноцветным полом и черной столешницей

Unique custom designed full bar with seating for 6. Built-in arched bookshelves at wall include wood framed glass shelves. Decorative pilasters spaced in between bookshelves. Bar also includes several appliances, curved wainscot panel & bar rail.

На фото: большой параллельный домашний бар в стиле кантри с мойкой, накладной мойкой, фасадами с утопленной филенкой, темными деревянными фасадами, фартуком из стекла, полом из керамической плитки, разноцветным полом, серой столешницей и столешницей из ламината с
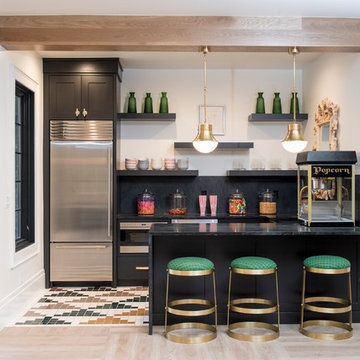
Modern kitchenette in the basement
На фото: п-образный домашний бар в современном стиле с барной стойкой, фасадами в стиле шейкер, черными фасадами, черным фартуком, полом из керамической плитки и разноцветным полом с
На фото: п-образный домашний бар в современном стиле с барной стойкой, фасадами в стиле шейкер, черными фасадами, черным фартуком, полом из керамической плитки и разноцветным полом с

The owners of a local historic Victorian home needed a kitchen that would not only meet the everyday needs of their family but also function well for large catered events. We designed the kitchen to fit with the historic architecture -- using period specific materials such as dark cherry wood, Carrera marble counters, and hexagonal mosaic floor tile. (Not to mention the unique light fixtures and custom decor throughout the home.) The island boasts back to back sinks, double dishwashers and trash/recycling cabinets. A 60" stainless range and 48" refrigerator allow plenty of room to prep those parties! Just off the kitchen to the right is a butler's pantry -- storage for all the entertaining table & glassware as well as a perfect staging area. We used Wood-Mode cabinets in the Beacon Hill doorstyle -- Burgundy finish on cherry; integral raised end panels and lavish Victorian style trim are essential to the kitchen's appeal. To the left of the range a breakfast bar and island seating meets the everyday prep needs for the family.
Wood-Mode Fine Custom Cabinetry: Beacon HIll
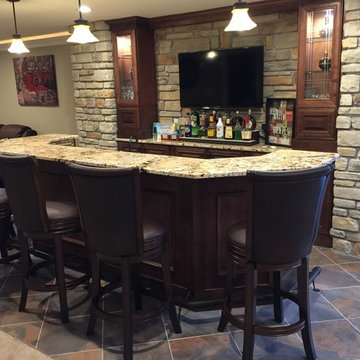
Classic bar design featuring characteristics of Tradition Bars
Larry Otte
Стильный дизайн: большой прямой домашний бар в стиле кантри с полом из керамической плитки, барной стойкой, врезной мойкой, фасадами с выступающей филенкой, гранитной столешницей, бежевым фартуком, фартуком из каменной плитки, разноцветным полом и фасадами цвета дерева среднего тона - последний тренд
Стильный дизайн: большой прямой домашний бар в стиле кантри с полом из керамической плитки, барной стойкой, врезной мойкой, фасадами с выступающей филенкой, гранитной столешницей, бежевым фартуком, фартуком из каменной плитки, разноцветным полом и фасадами цвета дерева среднего тона - последний тренд
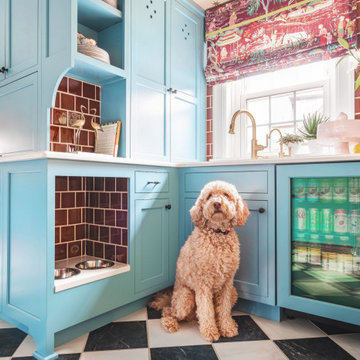
Complete gut and redesign of the entire first floor, including a floor plan modification of the Kitchen, Foyer, and Dining rooms. Bespoke kitchen cabinetry design, built-in carpentry design, and furniture, window treatments, wallpaper, and lighting updates throughout. Bathroom design including custom carpentry, and updated plumbing, lighting, wallpaper, and accessories.
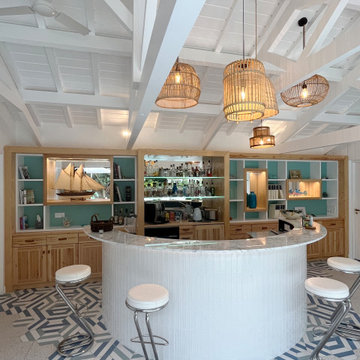
Bar de piscine
Пример оригинального дизайна: маленький п-образный домашний бар с барной стойкой, врезной мойкой, фасадами с декоративным кантом, фасадами любого цвета, мраморной столешницей, синим фартуком, зеркальным фартуком, полом из керамической плитки, разноцветным полом и синей столешницей для на участке и в саду
Пример оригинального дизайна: маленький п-образный домашний бар с барной стойкой, врезной мойкой, фасадами с декоративным кантом, фасадами любого цвета, мраморной столешницей, синим фартуком, зеркальным фартуком, полом из керамической плитки, разноцветным полом и синей столешницей для на участке и в саду
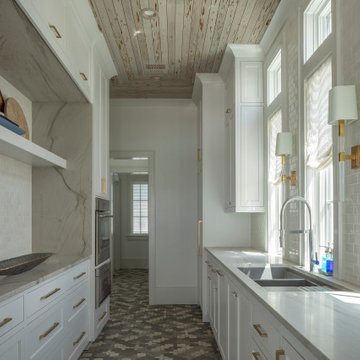
Стильный дизайн: большой параллельный домашний бар в морском стиле с мойкой, накладной мойкой, фасадами с утопленной филенкой, белыми фасадами, мраморной столешницей, белым фартуком, фартуком из керамической плитки, полом из керамической плитки, разноцветным полом и белой столешницей - последний тренд
Домашний бар с полом из керамической плитки и разноцветным полом – фото дизайна интерьера
1