Домашний бар с полом из известняка и бежевым полом – фото дизайна интерьера
Сортировать:
Бюджет
Сортировать:Популярное за сегодня
1 - 20 из 76 фото
1 из 3

You get a sneak peak of the bar as you descend the stairs, but entrance is through the display win-cabinet wall in the entertainment space. Split level bar elevated over the games room.
Antiqued/eglomise mirror backed with floating shelves and a fluted edge brass bar on a curve design with brass accents and hand-turned pendant lighting.

This jewel bar is tacked into an alcove with very little space.
Wood ceiling details play on the drywall soffit layouts and make the bar look like it simply belongs there.
Various design decisions were made in order to make this little bar feel larger and allow to maximize storage. For example, there is no hanging pendants over the illuminated onyx front and the front of the bar was designed with horizontal slats and uplifting illuminated onyx slabs to keep the area open and airy. Storage is completely maximized in this little space and includes full height refrigerated wine storage with more wine storage directly above inside the cabinet. The mirrored backsplash and upper cabinets are tacked away and provide additional liquor storage beyond, but also reflect the are directly in front to offer illusion of more space. As you turn around the corner, there is a cabinet with a linear sink against the wall which not only has an obvious function, but was selected to double as a built in ice through for cooling your favorite drinks.
And of course, you must have drawer storage at your bar for napkins, bar tool set, and other bar essentials. These drawers are cleverly incorporated into the design of the illuminated onyx cube on the right side of the bar without affecting the look of the illuminated part.
Considering the footprint of about 55 SF, this is the best use of space incorporating everything you would possibly need in a bar… and it looks incredible!
Photography: Craig Denis
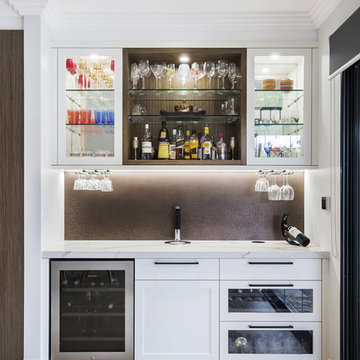
Home bar next to outdoor living space.
Photos: Paul Worsley @ Live By The Sea
На фото: маленький прямой домашний бар в стиле модернизм с фасадами в стиле шейкер, белыми фасадами, столешницей из кварцевого агломерата, полом из известняка, бежевым полом, мойкой, коричневым фартуком и фартуком из металлической плитки без раковины для на участке и в саду
На фото: маленький прямой домашний бар в стиле модернизм с фасадами в стиле шейкер, белыми фасадами, столешницей из кварцевого агломерата, полом из известняка, бежевым полом, мойкой, коричневым фартуком и фартуком из металлической плитки без раковины для на участке и в саду
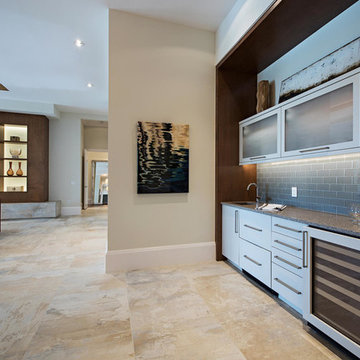
walk up
На фото: прямой домашний бар среднего размера в современном стиле с мойкой, врезной мойкой, плоскими фасадами, серыми фасадами, гранитной столешницей, серым фартуком, фартуком из стеклянной плитки, полом из известняка и бежевым полом
На фото: прямой домашний бар среднего размера в современном стиле с мойкой, врезной мойкой, плоскими фасадами, серыми фасадами, гранитной столешницей, серым фартуком, фартуком из стеклянной плитки, полом из известняка и бежевым полом
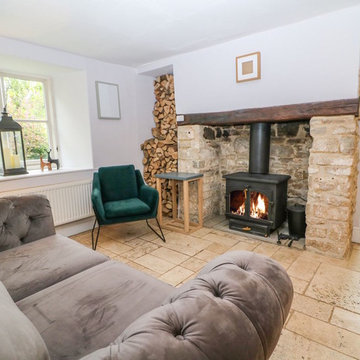
На фото: домашний бар среднего размера в стиле кантри с полом из известняка и бежевым полом с

Peter VonDeLinde Visuals
На фото: прямой домашний бар среднего размера в морском стиле с мойкой, плоскими фасадами, светлыми деревянными фасадами, столешницей из кварцевого агломерата, бежевым фартуком, фартуком из каменной плиты, полом из известняка и бежевым полом
На фото: прямой домашний бар среднего размера в морском стиле с мойкой, плоскими фасадами, светлыми деревянными фасадами, столешницей из кварцевого агломерата, бежевым фартуком, фартуком из каменной плиты, полом из известняка и бежевым полом
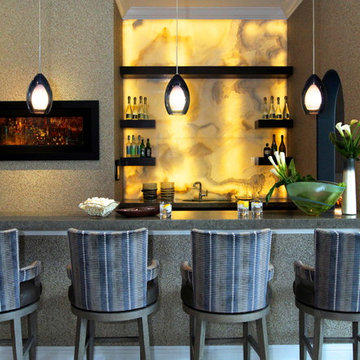
Пример оригинального дизайна: параллельный домашний бар в современном стиле с барной стойкой, желтым фартуком, фартуком из каменной плиты, черными фасадами, гранитной столешницей, полом из известняка, бежевым полом и серой столешницей

Стильный дизайн: большой параллельный домашний бар в современном стиле с открытыми фасадами, фасадами цвета дерева среднего тона, гранитной столешницей, зеркальным фартуком, полом из известняка, бежевым полом и барной стойкой - последний тренд
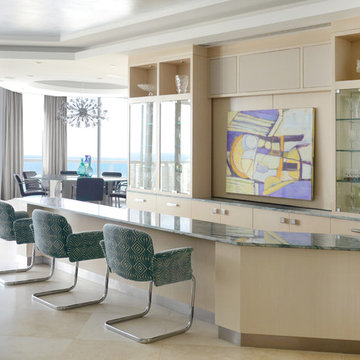
Идея дизайна: огромный домашний бар в современном стиле с полом из известняка, барной стойкой, стеклянными фасадами, светлыми деревянными фасадами, бежевым полом и зеленой столешницей
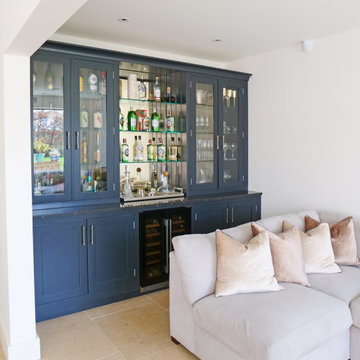
Источник вдохновения для домашнего уюта: прямой домашний бар среднего размера в стиле неоклассика (современная классика) с мойкой, фасадами в стиле шейкер, синими фасадами, деревянной столешницей, синим фартуком, фартуком из дерева, полом из известняка, бежевым полом и синей столешницей без раковины
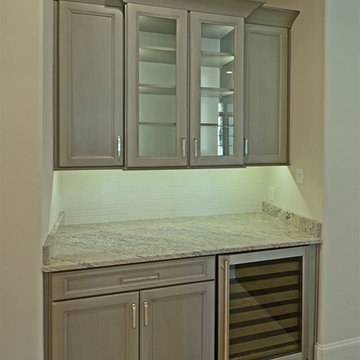
На фото: маленький прямой домашний бар в стиле неоклассика (современная классика) с мойкой, фасадами с утопленной филенкой, серыми фасадами, гранитной столешницей, белым фартуком, фартуком из плитки кабанчик, полом из известняка и бежевым полом без раковины для на участке и в саду
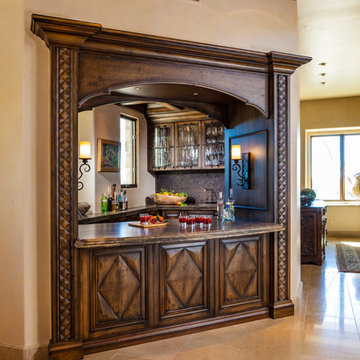
A unique home bar we designed in a triangular shape for maximum accessibility. With large pass-through windows and extravagant engravings, this is the ultimate home bar for large gatherings!
Designed by Design Directives, LLC., who are based in Scottsdale and serving throughout Phoenix, Paradise Valley, Cave Creek, Carefree, and Sedona.
For more about Design Directives, click here: https://susanherskerasid.com/
To learn more about this project, click here: https://susanherskerasid.com/urban-ranch
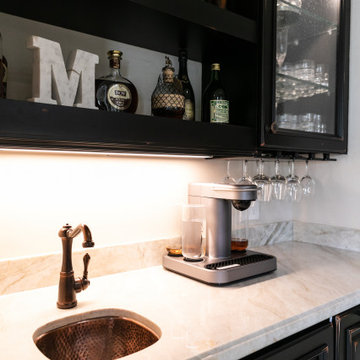
Свежая идея для дизайна: большой угловой домашний бар в средиземноморском стиле с мойкой, врезной мойкой, фасадами с выступающей филенкой, черными фасадами, столешницей из кварцита, бежевым фартуком, фартуком из каменной плитки, полом из известняка, бежевым полом и бежевой столешницей - отличное фото интерьера
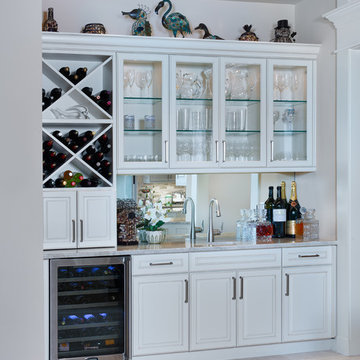
The adjacent wet bar was updated to match the white cabinets and quartzite countertop in the kitchen. As part of the design, Progressive added a large X-style wine rack and a storage garage for the bar blender, bottles of spirits, and other drink accessories. A seedy glass insert and accent lighting completed the transformation.
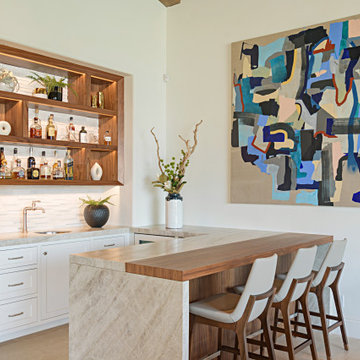
Modern Mediterranean open bar with a combination of walnut wood and antiqued Taj Mahal Quartz Stone. White Marble 3 dimensional stone backspash. The walnut wood shelves are edge lit with LED strips. Furniture and decor by Clutch Modern
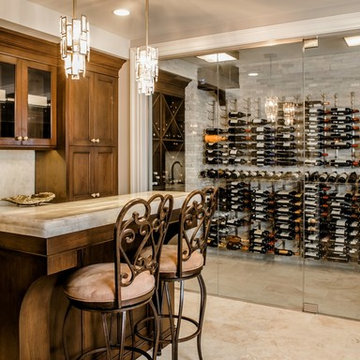
Свежая идея для дизайна: большой домашний бар в стиле неоклассика (современная классика) с мойкой, врезной мойкой, фасадами с утопленной филенкой, темными деревянными фасадами, столешницей из кварцита, белым фартуком, фартуком из каменной плиты, полом из известняка, бежевым полом и белой столешницей - отличное фото интерьера

Embarking on the design journey of Wabi Sabi Refuge, I immersed myself in the profound quest for tranquility and harmony. This project became a testament to the pursuit of a tranquil haven that stirs a deep sense of calm within. Guided by the essence of wabi-sabi, my intention was to curate Wabi Sabi Refuge as a sacred space that nurtures an ethereal atmosphere, summoning a sincere connection with the surrounding world. Deliberate choices of muted hues and minimalist elements foster an environment of uncluttered serenity, encouraging introspection and contemplation. Embracing the innate imperfections and distinctive qualities of the carefully selected materials and objects added an exquisite touch of organic allure, instilling an authentic reverence for the beauty inherent in nature's creations. Wabi Sabi Refuge serves as a sanctuary, an evocative invitation for visitors to embrace the sublime simplicity, find solace in the imperfect, and uncover the profound and tranquil beauty that wabi-sabi unveils.
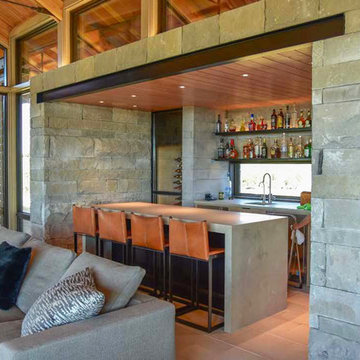
Project in collaboration with Lake Flato Architects - Project team: Ted Flato, Karla Greer & Mindy Gudzinski
Photo by Karla Greer
Свежая идея для дизайна: большой параллельный домашний бар в современном стиле с барной стойкой, врезной мойкой, полом из известняка, бежевым полом, открытыми фасадами, темными деревянными фасадами и столешницей из бетона - отличное фото интерьера
Свежая идея для дизайна: большой параллельный домашний бар в современном стиле с барной стойкой, врезной мойкой, полом из известняка, бежевым полом, открытыми фасадами, темными деревянными фасадами и столешницей из бетона - отличное фото интерьера
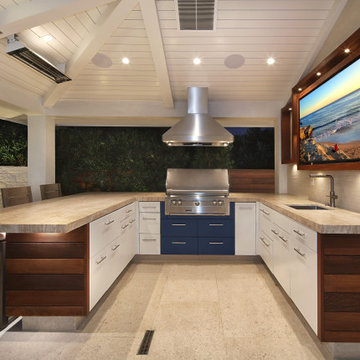
Стильный дизайн: домашний бар среднего размера в стиле неоклассика (современная классика) с барной стойкой, врезной мойкой, плоскими фасадами, белыми фасадами, столешницей из кварцевого агломерата, полом из известняка и бежевым полом - последний тренд
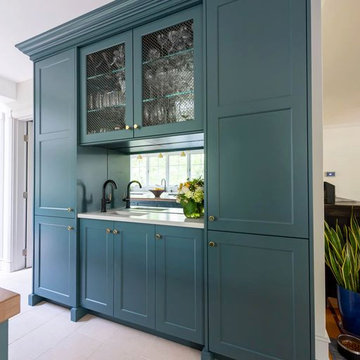
home bar, beverage center off the side of the kitchen. This unit discreetly holds all the liquor barware and china.
На фото: п-образный домашний бар среднего размера в морском стиле с врезной мойкой, фасадами в стиле шейкер, зелеными фасадами, столешницей из кварцита, полом из известняка и бежевым полом
На фото: п-образный домашний бар среднего размера в морском стиле с врезной мойкой, фасадами в стиле шейкер, зелеными фасадами, столешницей из кварцита, полом из известняка и бежевым полом
Домашний бар с полом из известняка и бежевым полом – фото дизайна интерьера
1