Домашний бар с полом из фанеры и бетонным полом – фото дизайна интерьера
Сортировать:
Бюджет
Сортировать:Популярное за сегодня
41 - 60 из 1 166 фото
1 из 3

Mark Woods
На фото: маленький прямой домашний бар в стиле ретро с мойкой, белыми фасадами, деревянной столешницей, белым фартуком, бетонным полом, накладной мойкой и плоскими фасадами для на участке и в саду
На фото: маленький прямой домашний бар в стиле ретро с мойкой, белыми фасадами, деревянной столешницей, белым фартуком, бетонным полом, накладной мойкой и плоскими фасадами для на участке и в саду

Стильный дизайн: прямой домашний бар среднего размера в стиле неоклассика (современная классика) с мойкой, врезной мойкой, плоскими фасадами, светлыми деревянными фасадами, столешницей из бетона, черным фартуком, фартуком из керамогранитной плитки, бетонным полом, белым полом и черной столешницей - последний тренд

На фото: большой домашний бар в морском стиле с барной стойкой, фасадами в стиле шейкер, синими фасадами, деревянной столешницей, фартуком из кирпича, бетонным полом, серым полом, коричневой столешницей и врезной мойкой

Tom Watson Photography
На фото: большой домашний бар в современном стиле с серым полом, барной стойкой, врезной мойкой, столешницей из ламината, бетонным полом и зеленой столешницей
На фото: большой домашний бар в современном стиле с серым полом, барной стойкой, врезной мойкой, столешницей из ламината, бетонным полом и зеленой столешницей

Custom designed bar by Daniel Salzman (Salzman Design Build) and the home owner. Ann sacks glass tile for the upper shelve backs, reclaimed wood blocks for the lower bar and seating area. We used Laminam porcelain slab for the counter top to match the copper sink.

Home Bar Area
Стильный дизайн: большой угловой домашний бар в стиле фьюжн с барной стойкой, врезной мойкой, фасадами с утопленной филенкой, черными фасадами, деревянной столешницей, зеркальным фартуком, бетонным полом, серым полом и коричневой столешницей - последний тренд
Стильный дизайн: большой угловой домашний бар в стиле фьюжн с барной стойкой, врезной мойкой, фасадами с утопленной филенкой, черными фасадами, деревянной столешницей, зеркальным фартуком, бетонным полом, серым полом и коричневой столешницей - последний тренд

The natural walnut wood creates a gorgeous focal wall, while the high gloss acrylic finish on the island complements the veining in the thick natural stone countertops. The navy finished bar lends a nice pop of color in the space.
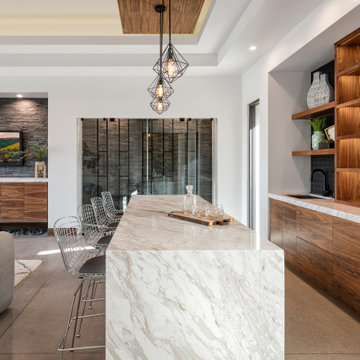
Стильный дизайн: домашний бар в современном стиле с барной стойкой, врезной мойкой, плоскими фасадами, фасадами цвета дерева среднего тона, черным фартуком, бетонным полом, серым полом и белой столешницей - последний тренд

Пример оригинального дизайна: параллельный домашний бар среднего размера в стиле неоклассика (современная классика) с барной стойкой, коричневым фартуком, фартуком из дерева, серым полом, белой столешницей и бетонным полом
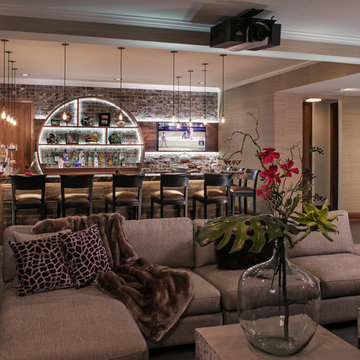
На фото: большой прямой домашний бар в стиле лофт с барной стойкой, открытыми фасадами, фартуком из кирпича, бетонным полом и серым полом с

Идея дизайна: угловой домашний бар среднего размера в стиле рустика с мойкой, врезной мойкой, стеклянными фасадами, темными деревянными фасадами, столешницей из талькохлорита, бетонным полом и серым полом
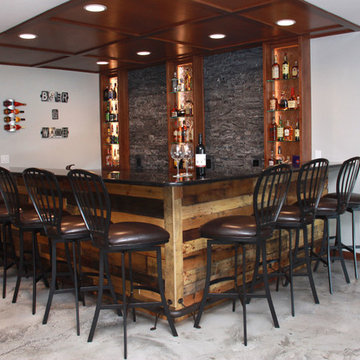
Источник вдохновения для домашнего уюта: угловой домашний бар среднего размера в современном стиле с барной стойкой, гранитной столешницей, серым фартуком, фартуком из каменной плитки, бетонным полом и серым полом

L+M's ADU is a basement converted to an accessory dwelling unit (ADU) with exterior & main level access, wet bar, living space with movie center & ethanol fireplace, office divided by custom steel & glass "window" grid, guest bathroom, & guest bedroom. Along with an efficient & versatile layout, we were able to get playful with the design, reflecting the whimsical personalties of the home owners.
credits
design: Matthew O. Daby - m.o.daby design
interior design: Angela Mechaley - m.o.daby design
construction: Hammish Murray Construction
custom steel fabricator: Flux Design
reclaimed wood resource: Viridian Wood
photography: Darius Kuzmickas - KuDa Photography
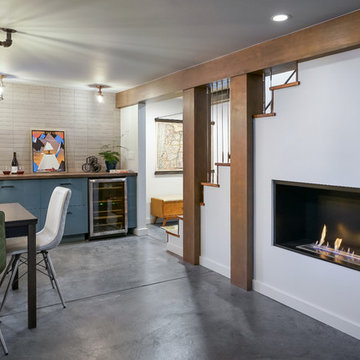
L+M's ADU is a basement converted to an accessory dwelling unit (ADU) with exterior & main level access, wet bar, living space with movie center & ethanol fireplace, office divided by custom steel & glass "window" grid, guest bathroom, & guest bedroom. Along with an efficient & versatile layout, we were able to get playful with the design, reflecting the whimsical personalties of the home owners.
credits
design: Matthew O. Daby - m.o.daby design
interior design: Angela Mechaley - m.o.daby design
construction: Hammish Murray Construction
custom steel fabricator: Flux Design
reclaimed wood resource: Viridian Wood
photography: Darius Kuzmickas - KuDa Photography

This steeply sloped property was converted into a backyard retreat through the use of natural and man-made stone. The natural gunite swimming pool includes a sundeck and waterfall and is surrounded by a generous paver patio, seat walls and a sunken bar. A Koi pond, bocce court and night-lighting provided add to the interest and enjoyment of this landscape.
This beautiful redesign was also featured in the Interlock Design Magazine. Explained perfectly in ICPI, “Some spa owners might be jealous of the newly revamped backyard of Wayne, NJ family: 5,000 square feet of outdoor living space, complete with an elevated patio area, pool and hot tub lined with natural rock, a waterfall bubbling gently down from a walkway above, and a cozy fire pit tucked off to the side. The era of kiddie pools, Coleman grills and fold-up lawn chairs may be officially over.”
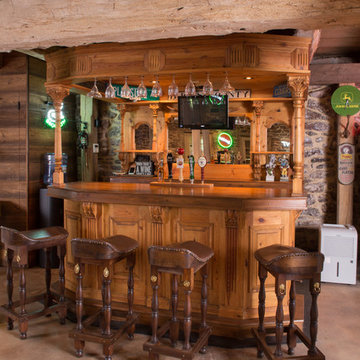
На фото: параллельный домашний бар в стиле кантри с бетонным полом, барной стойкой, фасадами цвета дерева среднего тона, деревянной столешницей и коричневой столешницей
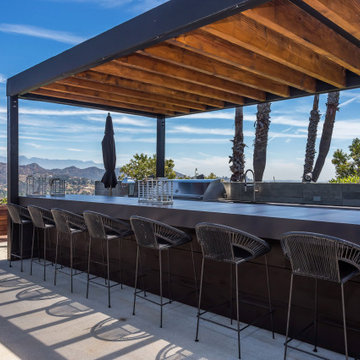
Свежая идея для дизайна: п-образный домашний бар среднего размера в современном стиле с барной стойкой, врезной мойкой, серыми фасадами, столешницей из бетона, серым фартуком, бетонным полом, серым полом и серой столешницей - отличное фото интерьера
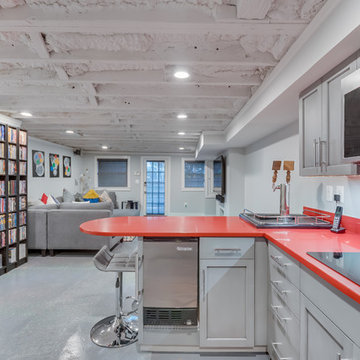
The clients like to entertain, so the recreation room has a generous bar with kegerator, icemaker, microwave, cooktop, dishwasher, and refrigerator. A fun red countertop accents the gray cabinetry. The clients opted to keep the concrete floor, but added some glitter to the gray paint. The exposed ceiling contributes to the industrial look.
HDBros

This space used to be the existing kitchen. We were able to rearrange the cabinets and add in some new cabinets to create this bar. The front of the curved bar is copper with a patina technique. Two colors of concrete countertops were used for the bar area to pick up on the color of the stacked stone veneer we used as the backsplash. The floating shelves have LED lighting underneath. Illuminated open cabinets await new collections! We also installed a climate controlled wine cellar.
Photo courtesy of Fred Lassman
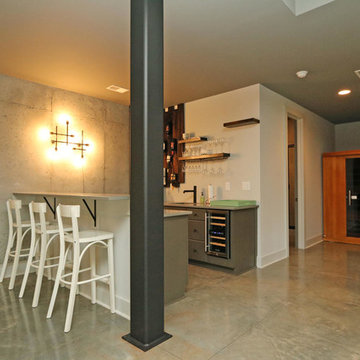
T&T Photos
На фото: п-образный домашний бар среднего размера в современном стиле с барной стойкой, врезной мойкой, плоскими фасадами, серыми фасадами, столешницей из кварцевого агломерата, бетонным полом, серым полом и белой столешницей
На фото: п-образный домашний бар среднего размера в современном стиле с барной стойкой, врезной мойкой, плоскими фасадами, серыми фасадами, столешницей из кварцевого агломерата, бетонным полом, серым полом и белой столешницей
Домашний бар с полом из фанеры и бетонным полом – фото дизайна интерьера
3