Домашний бар с полом из бамбука и мраморным полом – фото дизайна интерьера
Сортировать:
Бюджет
Сортировать:Популярное за сегодня
101 - 120 из 457 фото
1 из 3
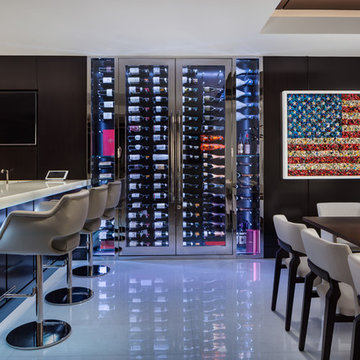
Пример оригинального дизайна: большой домашний бар в стиле модернизм с барной стойкой, плоскими фасадами, темными деревянными фасадами, столешницей из акрилового камня, мраморным полом и серым полом
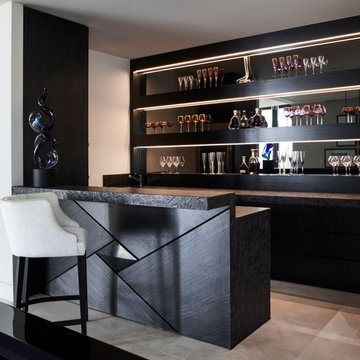
Стильный дизайн: параллельный домашний бар среднего размера в современном стиле с мойкой, врезной мойкой, фасадами с утопленной филенкой, черными фасадами, гранитной столешницей, черным фартуком, зеркальным фартуком, мраморным полом, белым полом и серой столешницей - последний тренд
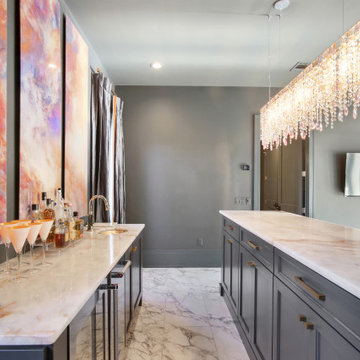
Sofia Joelsson Design, Interior Design Services. Guest House living room bar, two story New Orleans new construction. Rich Grey toned wood flooring, Colorful art, French Doors, Large baseboards, wainscot, Wat Bar
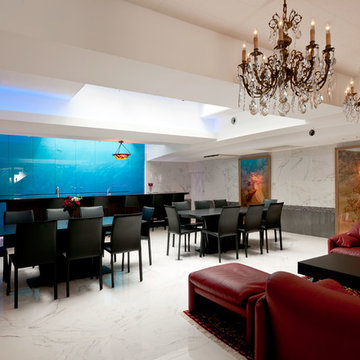
水中をイメージした地下のパーティールーム。2カ所あるトップライトから燦々と陽の光が射し込み地下とは思えない明るい空間。
На фото: большой прямой домашний бар в современном стиле с барной стойкой, плоскими фасадами, синими фасадами и мраморным полом с
На фото: большой прямой домашний бар в современном стиле с барной стойкой, плоскими фасадами, синими фасадами и мраморным полом с
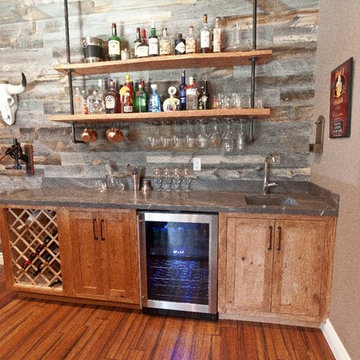
На фото: прямой домашний бар среднего размера в стиле кантри с мойкой, врезной мойкой, фасадами цвета дерева среднего тона, мраморной столешницей, полом из бамбука и фасадами в стиле шейкер
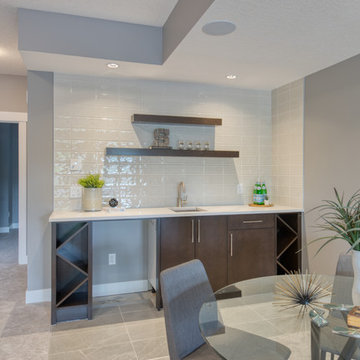
На фото: прямой домашний бар среднего размера в стиле неоклассика (современная классика) с мойкой, врезной мойкой, плоскими фасадами, темными деревянными фасадами, столешницей из кварцита, серым фартуком, фартуком из плитки кабанчик, мраморным полом, серым полом и белой столешницей
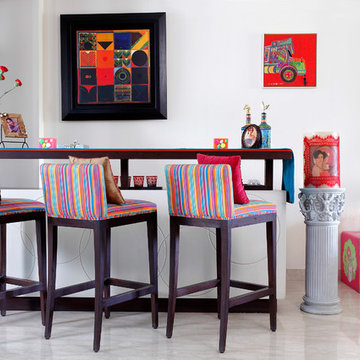
Свежая идея для дизайна: домашний бар среднего размера в стиле фьюжн с мраморным полом, коричневой столешницей, барной стойкой, деревянной столешницей и серым полом - отличное фото интерьера
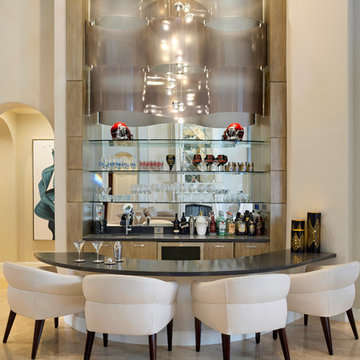
Свежая идея для дизайна: параллельный домашний бар в стиле фьюжн с барной стойкой, врезной мойкой, плоскими фасадами, фасадами цвета дерева среднего тона, столешницей из кварцевого агломерата, мраморным полом и бежевым полом - отличное фото интерьера
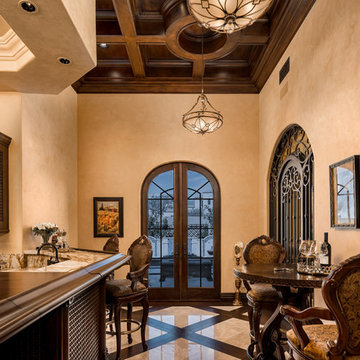
We love this home bar and wine room featuring arched double entry doors, wrought iron detail, and a wood and marble floor!
На фото: огромный п-образный домашний бар в стиле рустика с барной стойкой, накладной мойкой, стеклянными фасадами, темными деревянными фасадами, мраморной столешницей, разноцветным фартуком, фартуком из мрамора, мраморным полом, разноцветным полом и разноцветной столешницей с
На фото: огромный п-образный домашний бар в стиле рустика с барной стойкой, накладной мойкой, стеклянными фасадами, темными деревянными фасадами, мраморной столешницей, разноцветным фартуком, фартуком из мрамора, мраморным полом, разноцветным полом и разноцветной столешницей с
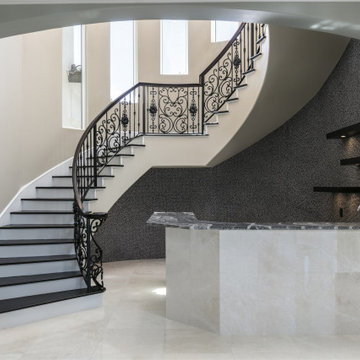
Tucked under the sweeping staircase lies a cool, modern wet bar with lighted open shelving and floor to ceiling tiles with the look of a private club. The entire wall of the space is adorned with iridescent marble sized spherical tile that beckons to be touched.
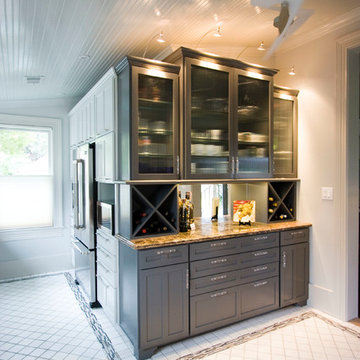
As a big entertainer, our client wanted a statement piece and an area where guests could sit while he prepared meals. The customized, built-in sideboard added much needed storage for a tight dining room and allowed guests an area where they could relax while festivities where being planned.

This classically styled in-framed kitchen has drawn upon art deco and contemporary influences to create an evolutionary design that delivers microscopic detail at every turn. The kitchen uses exotic finishes both inside and out with the cabinetry posts being specially designed to feature mirrored collars and the inside of the larder unit being custom lined with a specially commissioned crushed glass.
The kitchen island is completely bespoke, a unique installation that has been designed to maximise the functional potential of the space whilst delivering a powerful visual aesthetic. The island was positioned diagonally across the room which created enough space to deliver a design that was not restricted by the architecture and which surpassed expectations. This also maximised the functional potential of the space and aided movement throughout the room.
The soft geometry and fluid nature of the island design originates from the cylindrical drum unit which is set in the foreground as you enter the room. This dark ebony unit is positioned at the main entry point into the kitchen and can be seen from the front entrance hallway. This dark cylinder unit contrasts deeply against the floor and the surrounding cabinetry and is designed to be a very powerful visual hook drawing the onlooker into the space.
The drama of the island is enhanced further through the complex array of bespoke cabinetry that effortlessly flows back into the room drawing the onlooker deeper into the space.
Each individual island section was uniquely designed to reflect the opulence required for this exclusive residence. The subtle mixture of door profiles and finishes allowed the island to straddle the boundaries between traditional and contemporary design whilst the acute arrangement of angles and curves melt together to create a luxurious mix of materials, layers and finishes. All of which aid the functionality of the kitchen providing the user with multiple preparation zones and an area for casual seating.
In order to enhance the impact further we carefully considered the lighting within the kitchen including the design and installation of a bespoke bulkhead ceiling complete with plaster cornice and colour changing LED lighting.
Photos by: Derek Robinson
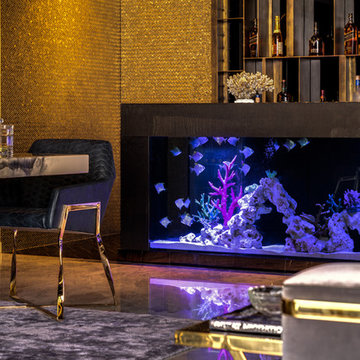
This 2,500 sq. ft luxury apartment in Mumbai has been created using timeless & global style. The design of the apartment's interiors utilizes elements from across the world & is a reflection of the client’s lifestyle.
The public & private zones of the residence use distinct colour &materials that define each space.The living area exhibits amodernstyle with its blush & light grey charcoal velvet sofas, statement wallpaper& an exclusive mauve ostrich feather floor lamp.The bar section is the focal feature of the living area with its 10 ft long counter & an aquarium right beneath. This section is the heart of the home in which the family spends a lot of time. The living area opens into the kitchen section which is a vision in gold with its surfaces being covered in gold mosaic work.The concealed media room utilizes a monochrome flooring with a custom blue wallpaper & a golden centre table.
The private sections of the residence stay true to the preferences of its owners. The master bedroom displays a warmambiance with its wooden flooring & a designer bed back installation. The daughter's bedroom has feminine design elements like the rose wallpaper bed back, a motorized round bed & an overall pink and white colour scheme.
This home blends comfort & aesthetics to result in a space that is unique & inviting.
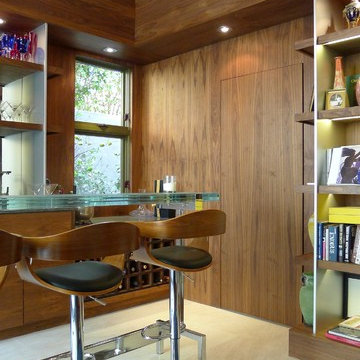
Источник вдохновения для домашнего уюта: прямой домашний бар в современном стиле с мойкой, темными деревянными фасадами и мраморным полом без раковины
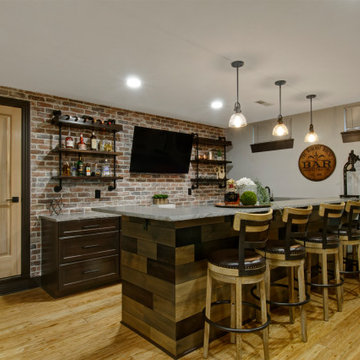
Rustic Basement Concept- with cork flooring. fireplace, open shelving, bar area, wood paneling in Columbus
На фото: большой домашний бар в стиле рустика с полом из бамбука и бежевым полом
На фото: большой домашний бар в стиле рустика с полом из бамбука и бежевым полом
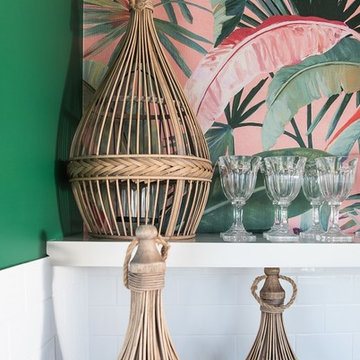
A pool side bar was given a colourful lift with a deep green wall paint colour and a vibrant tropical wallpaper. 3 rattan lanterns lend a coastal vibe.
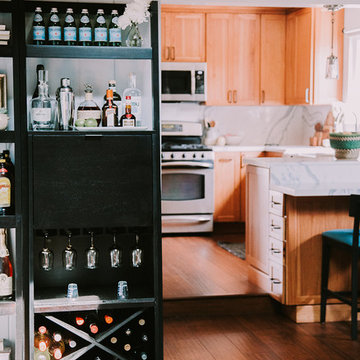
Annie W Photography
Источник вдохновения для домашнего уюта: маленькая прямая бар-тележка в стиле рустика с открытыми фасадами, черными фасадами, столешницей из акрилового камня, полом из бамбука и коричневым полом для на участке и в саду
Источник вдохновения для домашнего уюта: маленькая прямая бар-тележка в стиле рустика с открытыми фасадами, черными фасадами, столешницей из акрилового камня, полом из бамбука и коричневым полом для на участке и в саду
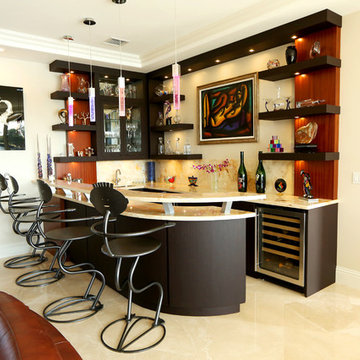
Свежая идея для дизайна: большой угловой домашний бар в современном стиле с барной стойкой, врезной мойкой, открытыми фасадами, темными деревянными фасадами, гранитной столешницей, бежевым фартуком, фартуком из каменной плиты, мраморным полом, бежевым полом и бежевой столешницей - отличное фото интерьера
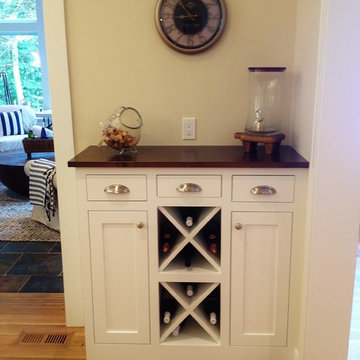
This incredible Cottage Home lake house sits atop a Lake Michigan shoreline bluff, taking in all the sounds and views of the magnificent lake. This custom built, LEED Certified home boasts of over 5,100 sq. ft. of living space – 6 bedrooms including a dorm room and a bunk room, 5 baths, 3 inside living spaces, porches and patios, and a kitchen with beverage pantry that takes the cake. The 4-seasons porch is where all guests desire to stay – welcomed by the peaceful wooded surroundings and blue hues of the great lake.
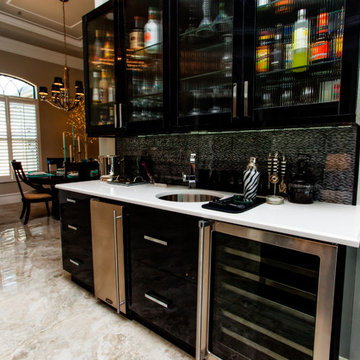
Свежая идея для дизайна: прямой домашний бар среднего размера в стиле неоклассика (современная классика) с мойкой, врезной мойкой, стеклянными фасадами, черными фасадами, столешницей из акрилового камня, разноцветным фартуком, мраморным полом и бежевым полом - отличное фото интерьера
Домашний бар с полом из бамбука и мраморным полом – фото дизайна интерьера
6