Домашний бар с плоскими фасадами и зеркальным фартуком – фото дизайна интерьера
Сортировать:
Бюджет
Сортировать:Популярное за сегодня
121 - 140 из 480 фото
1 из 3
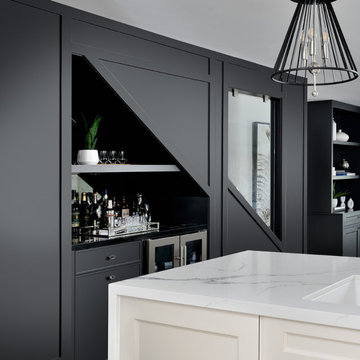
Custom built dry bar on stair wall with glass inset, black painted flat panel cabinet, black quartz countertop, shelving, mirrored backsplash, wine fridge, and detailed wall paneling, trim and moldings.
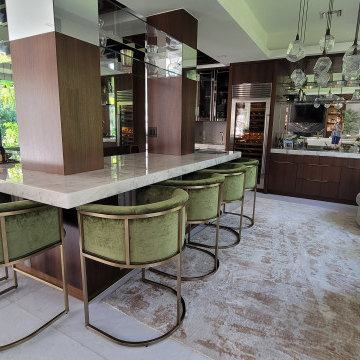
Counter Height Bar
Стильный дизайн: огромный угловой домашний бар в современном стиле с барной стойкой, плоскими фасадами, фасадами цвета дерева среднего тона, столешницей из оникса, зеркальным фартуком и белой столешницей - последний тренд
Стильный дизайн: огромный угловой домашний бар в современном стиле с барной стойкой, плоскими фасадами, фасадами цвета дерева среднего тона, столешницей из оникса, зеркальным фартуком и белой столешницей - последний тренд
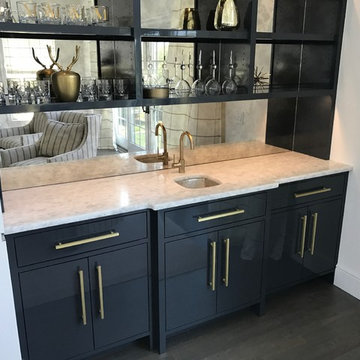
Свежая идея для дизайна: маленький прямой домашний бар с мойкой, врезной мойкой, плоскими фасадами, синими фасадами, зеркальным фартуком, темным паркетным полом, коричневым полом и белой столешницей для на участке и в саду - отличное фото интерьера

Идея дизайна: домашний бар среднего размера в современном стиле с барной стойкой, плоскими фасадами, фасадами цвета дерева среднего тона, зеркальным фартуком, бежевым полом и серой столешницей
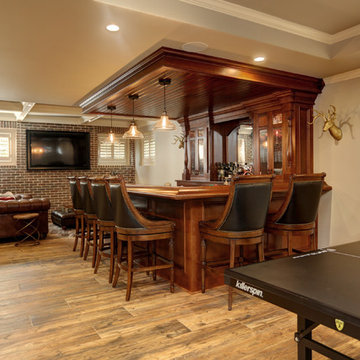
15 Foot L-shaped 2-level Front Bar
Пример оригинального дизайна: угловой домашний бар среднего размера с барной стойкой, врезной мойкой, плоскими фасадами, коричневыми фасадами, гранитной столешницей, полом из керамогранита, коричневым полом и зеркальным фартуком
Пример оригинального дизайна: угловой домашний бар среднего размера с барной стойкой, врезной мойкой, плоскими фасадами, коричневыми фасадами, гранитной столешницей, полом из керамогранита, коричневым полом и зеркальным фартуком
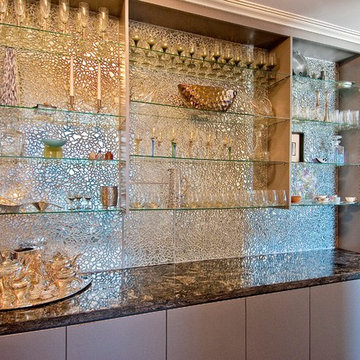
Свежая идея для дизайна: прямой домашний бар среднего размера в стиле фьюжн с мойкой, плоскими фасадами, серыми фасадами, гранитной столешницей, зеркальным фартуком и полом из фанеры без раковины - отличное фото интерьера
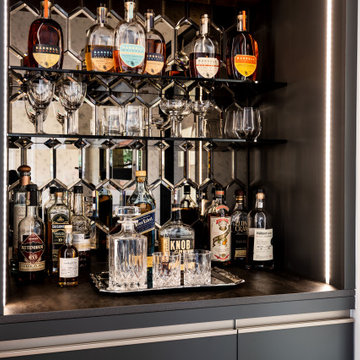
This project repurposed a plain white closet into a convenient and dry bar cabinet that nails that modern look with its sophisticated warm black color. With elongated hexagon mirrors in the backsplash, light strips in the corners, and light beaming from the design, the lighting effect appears as if it is naturally well-lit.
Modern style always requests sleek, current details, like a finger pull drawer. This Sleek Modern Dry Bar has a built-in fridge and drawers perfect for the wine setup.
Last but not least, we also converted the door beside the sleek modern dry bar to a modern design accentuated by a glass. Door trims were removed, and we painted the door's jambs with warm black color that matches the modern dry bar awesomely, enhancing the sleek and modern look even further.
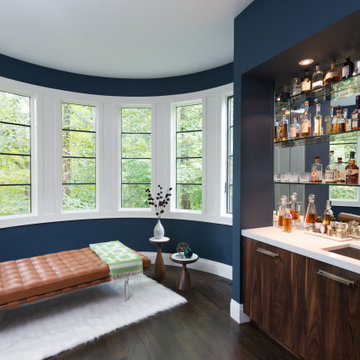
This clean and classic Northern Westchester kitchen features a mix of colors and finishes. The perimeter of the kitchen including the desk area is painted in Benjamin Moore’s Nordic White with satin chrome hardware. The island features Benjamin Moore’s Blue Toile with satin brass hardware. The focal point of the space is the Cornu Fe range and custom hood in satin black with brass and chrome trim. Crisp white subway tile covers the backwall behind the cooking area and all the way up the sink wall to the ceiling. In place of wall cabinets, the client opted for thick white open shelves on either side of the window above the sink to keep the space more open and airier. Countertops are a mix of Neolith’s Estatuario on the island and Ash Grey marble on the perimeter. Hanging above the island are Circa Lighting’s the “Hicks Large Pendants” by designer Thomas O’Brien; above the dining table is Tom Dixon’s “Fat Pendant”.
Just off of the kitchen is a wet bar conveniently located next to the living area, perfect for entertaining guests. They opted for a contemporary look in the space. The cabinetry is Yosemite Bronzato laminate in a high gloss finish coupled with open glass shelves and a mirrored backsplash. The mirror and the abundance of windows makes the room appear larger than it is.
Bilotta Senior Designer: Rita LuisaGarces
Architect: Hirshson Design & Architecture
Photographer: Stefan Radtke

Modern Architecture and Refurbishment - Balmoral
The objective of this residential interior refurbishment was to create a bright open-plan aesthetic fit for a growing family. The client employed Cradle to project manage the job, which included developing a master plan for the modern architecture and interior design of the project. Cradle worked closely with AIM Building Contractors on the execution of the refurbishment, as well as Graeme Nash from Optima Joinery and Frances Wellham Design for some of the furniture finishes.
The staged refurbishment required the expansion of several areas in the home. By improving the residential ceiling design in the living and dining room areas, we were able to increase the flow of light and expand the space. A focal point of the home design, the entertaining hub features a beautiful wine bar with elegant brass edging and handles made from Mother of Pearl, a recurring theme of the residential design.
Following high end kitchen design trends, Cradle developed a cutting edge kitchen design that harmonized with the home's new aesthetic. The kitchen was identified as key, so a range of cooking products by Gaggenau were specified for the project. Complementing the modern architecture and design of this home, Corian bench tops were chosen to provide a beautiful and durable surface, which also allowed a brass edge detail to be securely inserted into the bench top. This integrated well with the surrounding tiles, caesar stone and joinery.
High-end finishes are a defining factor of this luxury residential house design. As such, the client wanted to create a statement using some of the key materials. Mutino tiling on the kitchen island and in living area niches achieved the desired look in these areas. Lighting also plays an important role throughout the space and was used to highlight the materials and the large ceiling voids. Lighting effects were achieved with the addition of concealed LED lights, recessed LED down lights and a striking black linear up/down LED profile.
The modern architecture and refurbishment of this beachside home also includes a new relocated laundry, powder room, study room and en-suite for the downstairs bedrooms.
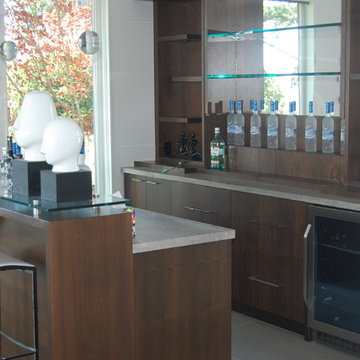
Пример оригинального дизайна: большой прямой домашний бар в стиле модернизм с барной стойкой, плоскими фасадами, фасадами цвета дерева среднего тона, бежевой столешницей и зеркальным фартуком
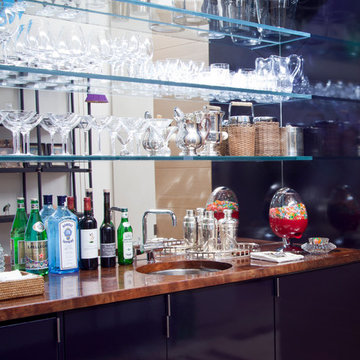
Свежая идея для дизайна: параллельный домашний бар среднего размера в современном стиле с мойкой, врезной мойкой, плоскими фасадами и зеркальным фартуком - отличное фото интерьера
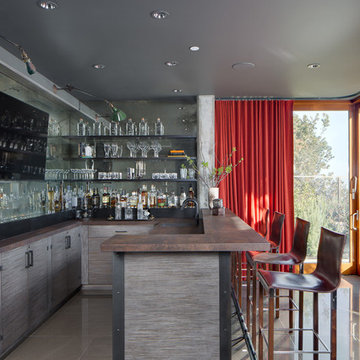
Пример оригинального дизайна: большой угловой домашний бар в современном стиле с барной стойкой, зеркальным фартуком, серым полом, врезной мойкой, плоскими фасадами и серыми фасадами
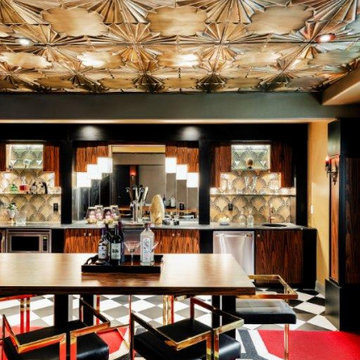
Источник вдохновения для домашнего уюта: прямой домашний бар среднего размера в классическом стиле с мойкой, плоскими фасадами, фасадами цвета дерева среднего тона, зеркальным фартуком, полом из керамогранита и разноцветным полом
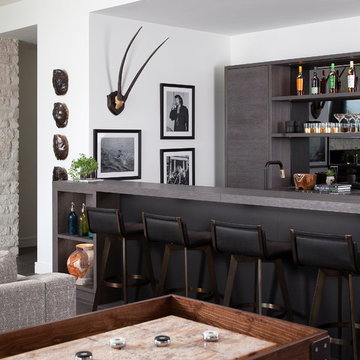
Стильный дизайн: параллельный домашний бар в современном стиле с барной стойкой, плоскими фасадами, темными деревянными фасадами, зеркальным фартуком, коричневым полом и серой столешницей - последний тренд

На фото: прямой домашний бар среднего размера в стиле модернизм с плоскими фасадами, бежевыми фасадами, мраморной столешницей, зеркальным фартуком, светлым паркетным полом и бежевым полом без раковины
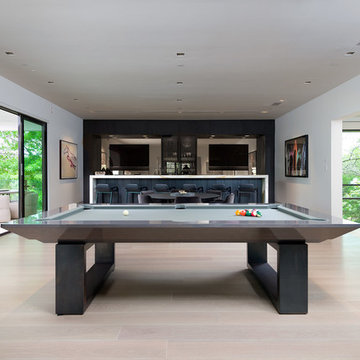
Bar with open seating area, 2 wall mounted TVs, custom pool table, and sliding glass doorway to outdoor patio area.
Источник вдохновения для домашнего уюта: параллельный домашний бар среднего размера в современном стиле с барной стойкой, плоскими фасадами, темными деревянными фасадами, серым фартуком, зеркальным фартуком, светлым паркетным полом и бежевым полом
Источник вдохновения для домашнего уюта: параллельный домашний бар среднего размера в современном стиле с барной стойкой, плоскими фасадами, темными деревянными фасадами, серым фартуком, зеркальным фартуком, светлым паркетным полом и бежевым полом
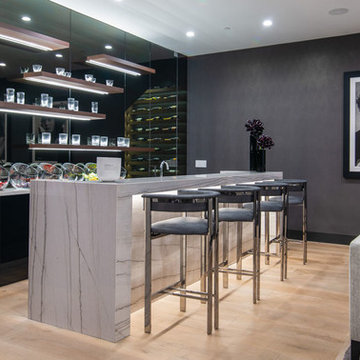
На фото: параллельный домашний бар в современном стиле с барной стойкой, плоскими фасадами, черными фасадами, серым фартуком, зеркальным фартуком, светлым паркетным полом, бежевым полом и белой столешницей
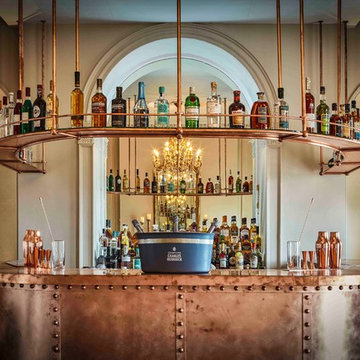
Ellie Tsatsou
На фото: п-образный домашний бар в стиле лофт с барной стойкой, плоскими фасадами и зеркальным фартуком
На фото: п-образный домашний бар в стиле лофт с барной стойкой, плоскими фасадами и зеркальным фартуком
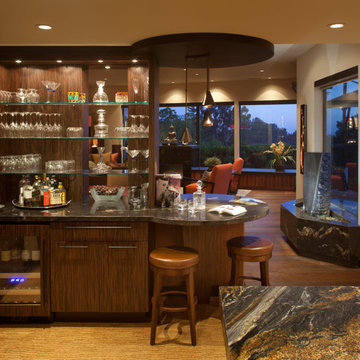
“An elegant bar dressed up the kitchen and melds the cook’s space with the more formal dining room.”
- San Diego Home/Garden Lifestyles Magazine
August 2013
James Brady Photography
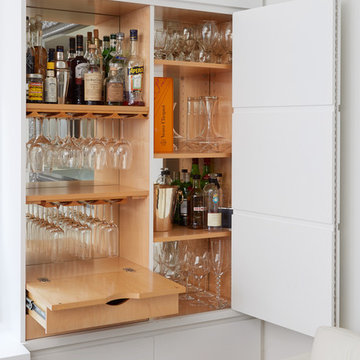
Photography by Jon Shireman
На фото: маленький домашний бар в современном стиле с плоскими фасадами, белыми фасадами, деревянной столешницей и зеркальным фартуком без раковины для на участке и в саду с
На фото: маленький домашний бар в современном стиле с плоскими фасадами, белыми фасадами, деревянной столешницей и зеркальным фартуком без раковины для на участке и в саду с
Домашний бар с плоскими фасадами и зеркальным фартуком – фото дизайна интерьера
7