Домашний бар с плоскими фасадами и светлыми деревянными фасадами – фото дизайна интерьера
Сортировать:
Бюджет
Сортировать:Популярное за сегодня
121 - 140 из 510 фото
1 из 3
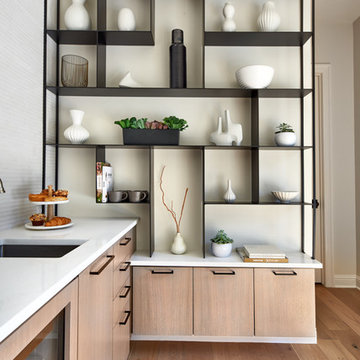
A custom designed metal shelving unit was designed to integrate with the bar cabinets.
Источник вдохновения для домашнего уюта: домашний бар среднего размера в стиле фьюжн с мойкой, врезной мойкой, плоскими фасадами, светлыми деревянными фасадами, столешницей из кварцевого агломерата, белым фартуком, фартуком из керамогранитной плитки, светлым паркетным полом, бежевым полом и белой столешницей
Источник вдохновения для домашнего уюта: домашний бар среднего размера в стиле фьюжн с мойкой, врезной мойкой, плоскими фасадами, светлыми деревянными фасадами, столешницей из кварцевого агломерата, белым фартуком, фартуком из керамогранитной плитки, светлым паркетным полом, бежевым полом и белой столешницей
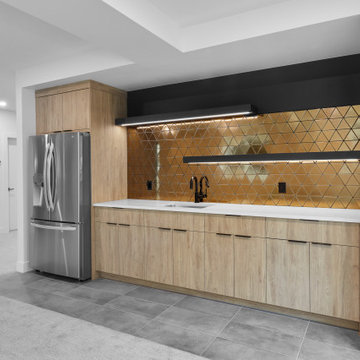
Minimalist single-wall ceramic tile and gray floor wet bar photo in Edmonton with an undermount sink, flat-panel cabinets, light wood cabinets, quartzite countertops, metal backsplash and white countertops
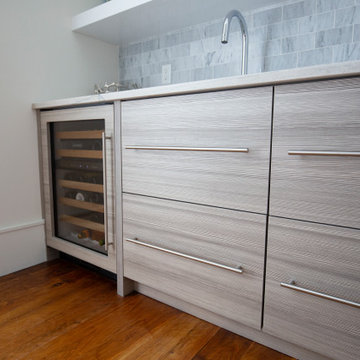
Project Number: M0000
Design/Manufacturer/Installer: Marquis Fine Cabinetry
Collection: Milano
Finishes: Fantasia, Bianco Lucido
Features: Adjustable Legs/Soft Close (Standard)
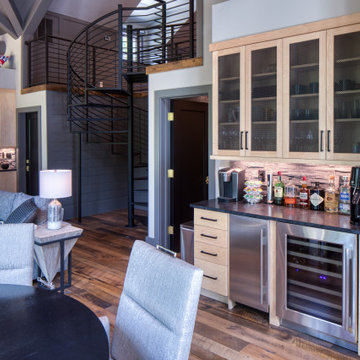
Свежая идея для дизайна: прямой домашний бар среднего размера в современном стиле с плоскими фасадами, светлыми деревянными фасадами, серым фартуком, паркетным полом среднего тона, коричневым полом и черной столешницей без мойки, раковины - отличное фото интерьера
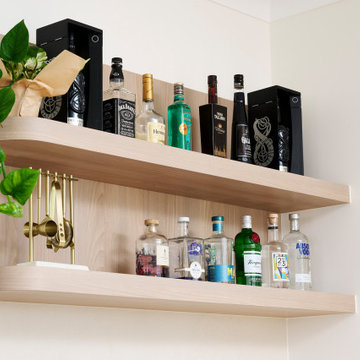
Стильный дизайн: маленький прямой домашний бар в скандинавском стиле с мойкой, накладной мойкой, плоскими фасадами, светлыми деревянными фасадами, столешницей из кварцевого агломерата, белым фартуком, фартуком из кварцевого агломерата, светлым паркетным полом, коричневым полом и белой столешницей для на участке и в саду - последний тренд
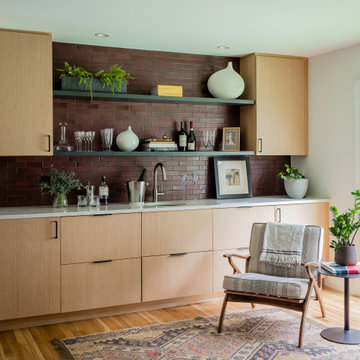
Идея дизайна: прямой домашний бар в современном стиле с мойкой, врезной мойкой, плоскими фасадами, светлыми деревянными фасадами, паркетным полом среднего тона, коричневым полом и белой столешницей
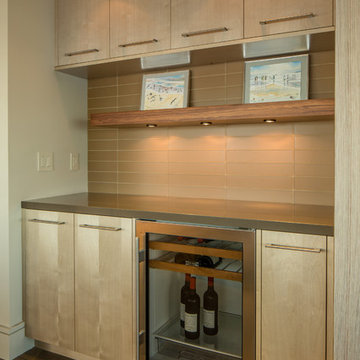
The living room includes a built-in bar with a wine fridge and ample storage.
Photo: Tyler Chartier
Стильный дизайн: прямой домашний бар среднего размера в современном стиле с плоскими фасадами, светлыми деревянными фасадами, темным паркетным полом и бежевым фартуком без раковины - последний тренд
Стильный дизайн: прямой домашний бар среднего размера в современном стиле с плоскими фасадами, светлыми деревянными фасадами, темным паркетным полом и бежевым фартуком без раковины - последний тренд
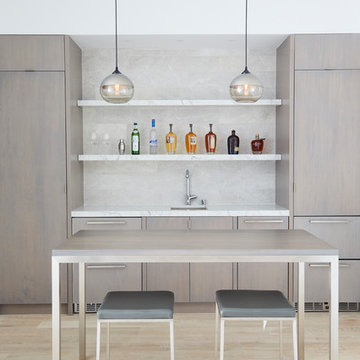
Nicole Franzen
Идея дизайна: прямой домашний бар в современном стиле с мойкой, врезной мойкой, плоскими фасадами, светлыми деревянными фасадами, белым фартуком, светлым паркетным полом и бежевым полом
Идея дизайна: прямой домашний бар в современном стиле с мойкой, врезной мойкой, плоскими фасадами, светлыми деревянными фасадами, белым фартуком, светлым паркетным полом и бежевым полом
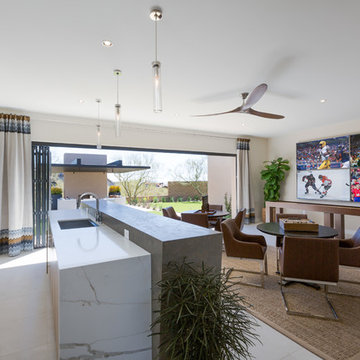
На фото: большой параллельный домашний бар в современном стиле с барной стойкой, врезной мойкой, плоскими фасадами, светлыми деревянными фасадами, столешницей из кварцита и белой столешницей
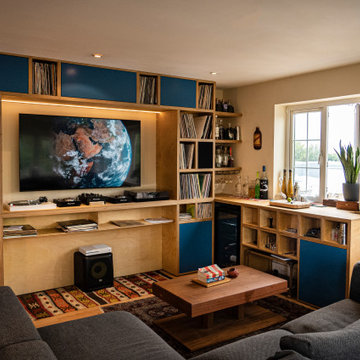
Идея дизайна: угловой домашний бар среднего размера с мойкой, плоскими фасадами, светлыми деревянными фасадами, столешницей из акрилового камня и коричневой столешницей

Стильный дизайн: прямой домашний бар среднего размера в стиле ретро с накладной мойкой, плоскими фасадами, светлыми деревянными фасадами, столешницей из кварцевого агломерата, белым фартуком, фартуком из керамической плитки, полом из керамогранита, серым полом и белой столешницей - последний тренд
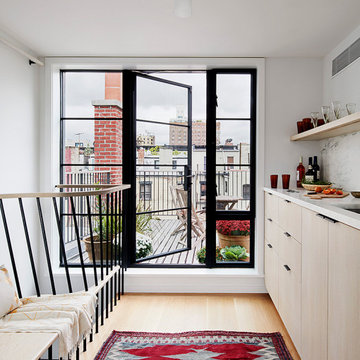
This residence was a complete gut renovation of a 4-story row house in Park Slope, and included a new rear extension and penthouse addition. The owners wished to create a warm, family home using a modern language that would act as a clean canvas to feature rich textiles and items from their world travels. As with most Brooklyn row houses, the existing house suffered from a lack of natural light and connection to exterior spaces, an issue that Principal Brendan Coburn is acutely aware of from his experience re-imagining historic structures in the New York area. The resulting architecture is designed around moments featuring natural light and views to the exterior, of both the private garden and the sky, throughout the house, and a stripped-down language of detailing and finishes allows for the concept of the modern-natural to shine.
Upon entering the home, the kitchen and dining space draw you in with views beyond through the large glazed opening at the rear of the house. An extension was built to allow for a large sunken living room that provides a family gathering space connected to the kitchen and dining room, but remains distinctly separate, with a strong visual connection to the rear garden. The open sculptural stair tower was designed to function like that of a traditional row house stair, but with a smaller footprint. By extending it up past the original roof level into the new penthouse, the stair becomes an atmospheric shaft for the spaces surrounding the core. All types of weather – sunshine, rain, lightning, can be sensed throughout the home through this unifying vertical environment. The stair space also strives to foster family communication, making open living spaces visible between floors. At the upper-most level, a free-form bench sits suspended over the stair, just by the new roof deck, which provides at-ease entertaining. Oak was used throughout the home as a unifying material element. As one travels upwards within the house, the oak finishes are bleached to further degrees as a nod to how light enters the home.
The owners worked with CWB to add their own personality to the project. The meter of a white oak and blackened steel stair screen was designed by the family to read “I love you” in Morse Code, and tile was selected throughout to reference places that hold special significance to the family. To support the owners’ comfort, the architectural design engages passive house technologies to reduce energy use, while increasing air quality within the home – a strategy which aims to respect the environment while providing a refuge from the harsh elements of urban living.
This project was published by Wendy Goodman as her Space of the Week, part of New York Magazine’s Design Hunting on The Cut.
Photography by Kevin Kunstadt
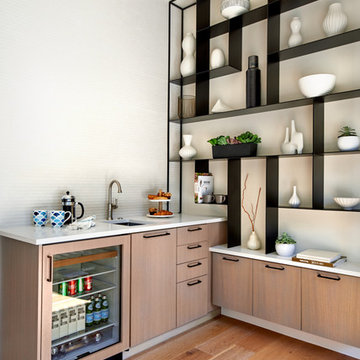
This full kitchen renovation quickly evolved to include the family room fireplace and a previously unused and closed-off bar area. We turned the bar into a family-friendly coffee and beverage center that serves the main living area as well as the pool and master bedroom. The open floor plan allows this family to be in the same place for work, play, and making memories together for many years to come.
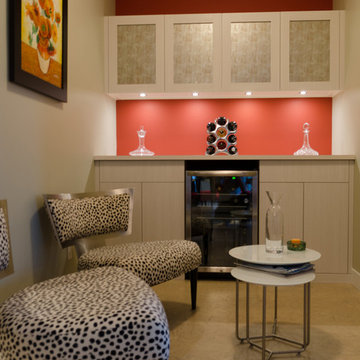
Glamorous Wine Bar in Lounge
Пример оригинального дизайна: маленький прямой домашний бар в стиле неоклассика (современная классика) с мойкой, плоскими фасадами, светлыми деревянными фасадами, деревянной столешницей, красным фартуком и полом из керамогранита для на участке и в саду
Пример оригинального дизайна: маленький прямой домашний бар в стиле неоклассика (современная классика) с мойкой, плоскими фасадами, светлыми деревянными фасадами, деревянной столешницей, красным фартуком и полом из керамогранита для на участке и в саду
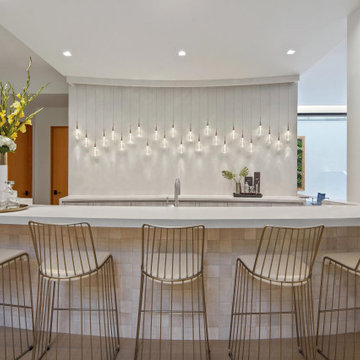
A stunning Basement Home Bar and Wine Room, complete with a Wet Bar and Curved Island with seating for 5. Beautiful glass teardrop shaped pendants cascade from the back wall.

Стильный дизайн: прямой домашний бар среднего размера в стиле неоклассика (современная классика) с мойкой, врезной мойкой, плоскими фасадами, светлыми деревянными фасадами, столешницей из бетона, черным фартуком, фартуком из керамогранитной плитки, бетонным полом, белым полом и черной столешницей - последний тренд
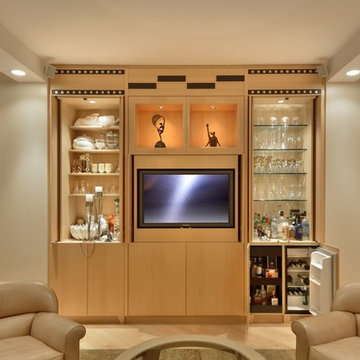
Стильный дизайн: маленький прямой домашний бар в современном стиле с мойкой, плоскими фасадами, светлыми деревянными фасадами, светлым паркетным полом и коричневым полом без раковины для на участке и в саду - последний тренд
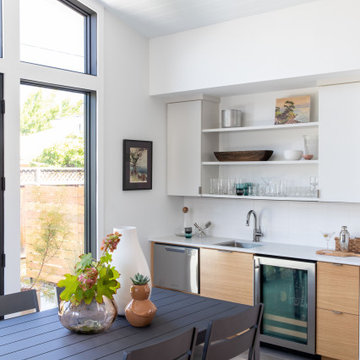
Свежая идея для дизайна: большой прямой домашний бар в стиле ретро с накладной мойкой, плоскими фасадами, светлыми деревянными фасадами, столешницей из кварцевого агломерата, белым фартуком, фартуком из керамической плитки, полом из керамогранита, серым полом и белой столешницей - отличное фото интерьера
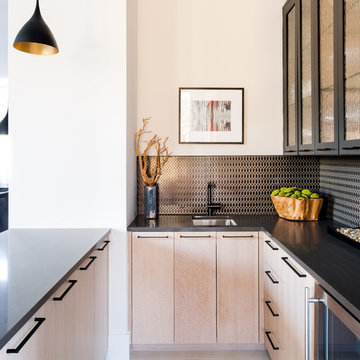
Builder: Hayes Signature Homes
Photography: Costa Christ Media
Пример оригинального дизайна: п-образный домашний бар в современном стиле с мойкой, врезной мойкой, плоскими фасадами, светлыми деревянными фасадами и черной столешницей
Пример оригинального дизайна: п-образный домашний бар в современном стиле с мойкой, врезной мойкой, плоскими фасадами, светлыми деревянными фасадами и черной столешницей
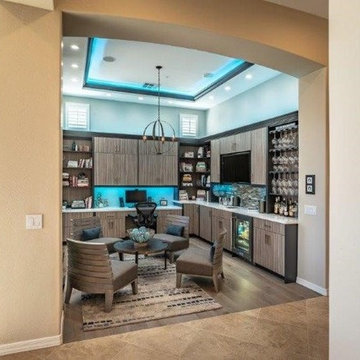
Pat Kofahl, Photographer
Свежая идея для дизайна: угловой домашний бар среднего размера в стиле неоклассика (современная классика) с мойкой, врезной мойкой, плоскими фасадами, светлыми деревянными фасадами, столешницей из кварцевого агломерата, серым фартуком, фартуком из стеклянной плитки, паркетным полом среднего тона, серым полом и белой столешницей - отличное фото интерьера
Свежая идея для дизайна: угловой домашний бар среднего размера в стиле неоклассика (современная классика) с мойкой, врезной мойкой, плоскими фасадами, светлыми деревянными фасадами, столешницей из кварцевого агломерата, серым фартуком, фартуком из стеклянной плитки, паркетным полом среднего тона, серым полом и белой столешницей - отличное фото интерьера
Домашний бар с плоскими фасадами и светлыми деревянными фасадами – фото дизайна интерьера
7