Домашний бар с плоскими фасадами и серым полом – фото дизайна интерьера
Сортировать:
Бюджет
Сортировать:Популярное за сегодня
81 - 100 из 782 фото
1 из 3
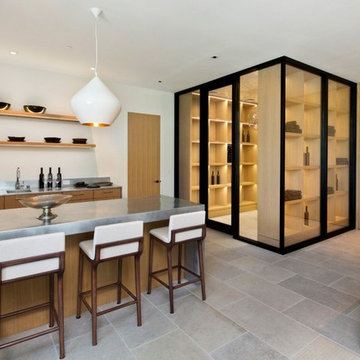
With the Wine Room in close proximity to the Wet Bar, keeping drinks full has never been easier.
Идея дизайна: параллельный домашний бар среднего размера в современном стиле с мойкой, врезной мойкой, плоскими фасадами, фасадами цвета дерева среднего тона, серым полом, столешницей из цинка и полом из известняка
Идея дизайна: параллельный домашний бар среднего размера в современном стиле с мойкой, врезной мойкой, плоскими фасадами, фасадами цвета дерева среднего тона, серым полом, столешницей из цинка и полом из известняка
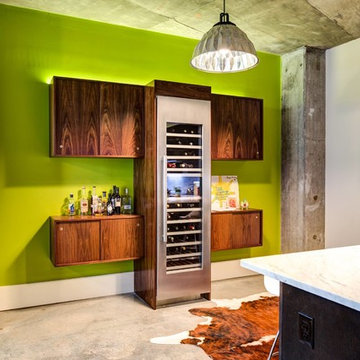
Свежая идея для дизайна: прямой домашний бар среднего размера в стиле рустика с мойкой, плоскими фасадами, фасадами цвета дерева среднего тона, деревянной столешницей, бетонным полом и серым полом без раковины - отличное фото интерьера
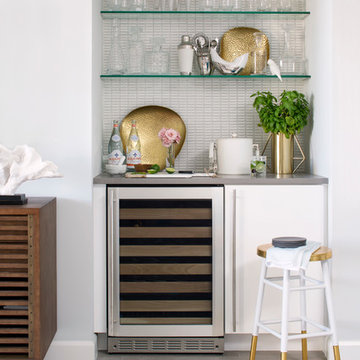
На фото: прямой домашний бар в современном стиле с плоскими фасадами, белыми фасадами, белым фартуком, фартуком из плитки мозаики, полом из керамогранита и серым полом с
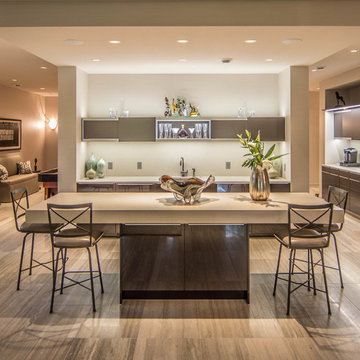
Photography by Jon Haworth
Свежая идея для дизайна: параллельный домашний бар в современном стиле с плоскими фасадами, серыми фасадами, серым полом и бежевой столешницей - отличное фото интерьера
Свежая идея для дизайна: параллельный домашний бар в современном стиле с плоскими фасадами, серыми фасадами, серым полом и бежевой столешницей - отличное фото интерьера

2nd bar area for this home. Located as part of their foyer for entertaining purposes.
Источник вдохновения для домашнего уюта: огромный прямой домашний бар в стиле ретро с мойкой, врезной мойкой, плоскими фасадами, черными фасадами, столешницей из бетона, черным фартуком, фартуком из стеклянной плитки, полом из керамогранита, серым полом и черной столешницей
Источник вдохновения для домашнего уюта: огромный прямой домашний бар в стиле ретро с мойкой, врезной мойкой, плоскими фасадами, черными фасадами, столешницей из бетона, черным фартуком, фартуком из стеклянной плитки, полом из керамогранита, серым полом и черной столешницей

Our client purchased this small bungalow a few years ago in a mature and popular area of Edmonton with plans to update it in stages. First came the exterior facade and landscaping which really improved the curb appeal. Next came plans for a major kitchen renovation and a full development of the basement. That's where we came in. Our designer worked with the client to create bright and colorful spaces that reflected her personality. The kitchen was gutted and opened up to the dining room, and we finished tearing out the basement to start from a blank state. A beautiful bright kitchen was created and the basement development included a new flex room, a crafts room, a large family room with custom bar, a new bathroom with walk-in shower, and a laundry room. The stairwell to the basement was also re-done with a new wood-metal railing. New flooring and paint of course was included in the entire renovation. So bright and lively! And check out that wood countertop in the basement bar!

Stylish Drinks Bar area in this contemporary family home with sky-frame opening system creating fabulous indoor-outdoor luxury living. Stunning Interior Architecture & Interior design by Janey Butler Interiors. With bespoke concrete & barnwood details, stylish barnwood pocket doors & barnwod Gaggenau wine fridges. Crestron & Lutron home automation throughout and beautifully styled by Janey Butler Interiors with stunning Italian & Dutch design furniture.

Идея дизайна: большой п-образный домашний бар в современном стиле с мойкой, врезной мойкой, плоскими фасадами, серыми фасадами, столешницей из кварцита, серым фартуком, полом из керамогранита, серым полом и серой столешницей

An ADU that will be mostly used as a pool house.
Large French doors with a good-sized awning window to act as a serving point from the interior kitchenette to the pool side.
A slick modern concrete floor finish interior is ready to withstand the heavy traffic of kids playing and dragging in water from the pool.
Vaulted ceilings with whitewashed cross beams provide a sensation of space.
An oversized shower with a good size vanity will make sure any guest staying over will be able to enjoy a comfort of a 5-star hotel.

Стильный дизайн: маленький прямой домашний бар в стиле модернизм с мойкой, врезной мойкой, плоскими фасадами, фасадами цвета дерева среднего тона, столешницей из кварцевого агломерата, синим фартуком, фартуком из керамической плитки, бетонным полом, серым полом и белой столешницей для на участке и в саду - последний тренд
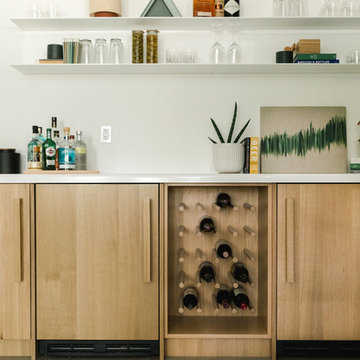
На фото: прямой домашний бар среднего размера в стиле модернизм с плоскими фасадами, светлыми деревянными фасадами, столешницей из кварцевого агломерата, белым фартуком, бетонным полом, серым полом и белой столешницей без раковины
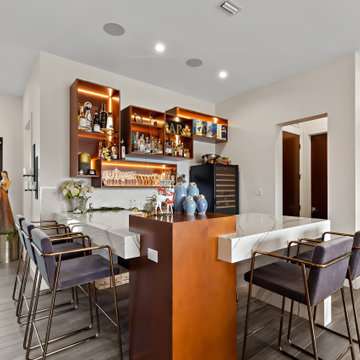
Стильный дизайн: маленький параллельный домашний бар в современном стиле с врезной мойкой, плоскими фасадами, серыми фасадами, мраморной столешницей, полом из винила, серым полом и белой столешницей для на участке и в саду - последний тренд
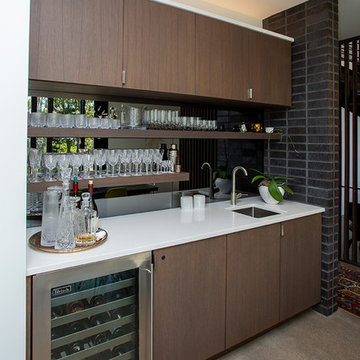
Fine custom dark wood cabinetry with built in refrigerator.
Стильный дизайн: прямой домашний бар в стиле ретро с мойкой, врезной мойкой, плоскими фасадами, темными деревянными фасадами, зеркальным фартуком, серым полом, белой столешницей и бетонным полом - последний тренд
Стильный дизайн: прямой домашний бар в стиле ретро с мойкой, врезной мойкой, плоскими фасадами, темными деревянными фасадами, зеркальным фартуком, серым полом, белой столешницей и бетонным полом - последний тренд
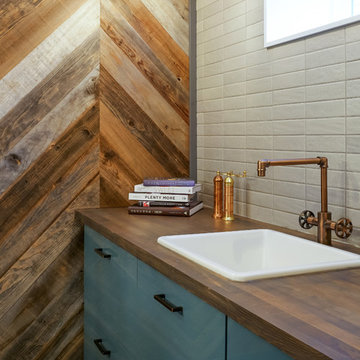
L+M's ADU is a basement converted to an accessory dwelling unit (ADU) with exterior & main level access, wet bar, living space with movie center & ethanol fireplace, office divided by custom steel & glass "window" grid, guest bathroom, & guest bedroom. Along with an efficient & versatile layout, we were able to get playful with the design, reflecting the whimsical personalties of the home owners.
credits
design: Matthew O. Daby - m.o.daby design
interior design: Angela Mechaley - m.o.daby design
construction: Hammish Murray Construction
custom steel fabricator: Flux Design
reclaimed wood resource: Viridian Wood
photography: Darius Kuzmickas - KuDa Photography
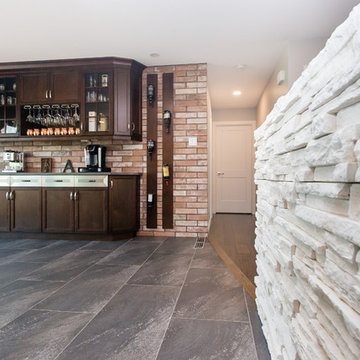
Ian Hennes Photography
Идея дизайна: прямой домашний бар среднего размера в стиле лофт с мойкой, плоскими фасадами, темными деревянными фасадами, столешницей из кварцевого агломерата, коричневым фартуком, фартуком из кирпича, полом из керамической плитки и серым полом без раковины
Идея дизайна: прямой домашний бар среднего размера в стиле лофт с мойкой, плоскими фасадами, темными деревянными фасадами, столешницей из кварцевого агломерата, коричневым фартуком, фартуком из кирпича, полом из керамической плитки и серым полом без раковины

Basement bar for entrainment and kid friendly for birthday parties and more! Barn wood accents and cabinets along with blue fridge for a splash of color!

A family contacted us to come up with a basement renovation design project including wet bar, wine cellar, and family media room. The owners had modern sensibilities and wanted an interesting color palette.
Photography: Jared Kuzia
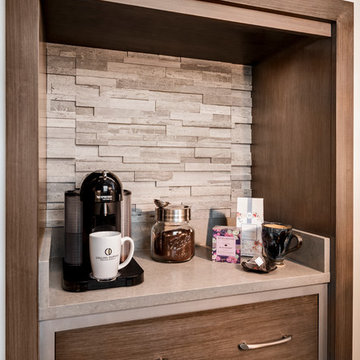
Colleen Wilson: Project Leader, Interior Designer,
ASID, NCIDQ
Photography by Amber Frederiksen
Пример оригинального дизайна: маленький прямой домашний бар в стиле неоклассика (современная классика) с плоскими фасадами, коричневыми фасадами, столешницей из кварцита, разноцветным фартуком, фартуком из известняка, полом из керамогранита и серым полом для на участке и в саду
Пример оригинального дизайна: маленький прямой домашний бар в стиле неоклассика (современная классика) с плоскими фасадами, коричневыми фасадами, столешницей из кварцита, разноцветным фартуком, фартуком из известняка, полом из керамогранита и серым полом для на участке и в саду
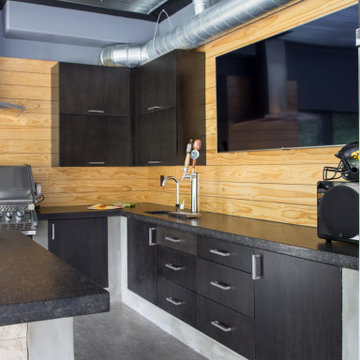
In this Cedar Rapids residence, sophistication meets bold design, seamlessly integrating dynamic accents and a vibrant palette. Every detail is meticulously planned, resulting in a captivating space that serves as a modern haven for the entire family.
This kitchen embraces a sleek black-gray wood palette. Thoughtful storage solutions complement the island's functionality. With island chairs and a convenient layout, the space seamlessly merges style and practicality.
---
Project by Wiles Design Group. Their Cedar Rapids-based design studio serves the entire Midwest, including Iowa City, Dubuque, Davenport, and Waterloo, as well as North Missouri and St. Louis.
For more about Wiles Design Group, see here: https://wilesdesigngroup.com/
To learn more about this project, see here: https://wilesdesigngroup.com/cedar-rapids-dramatic-family-home-design
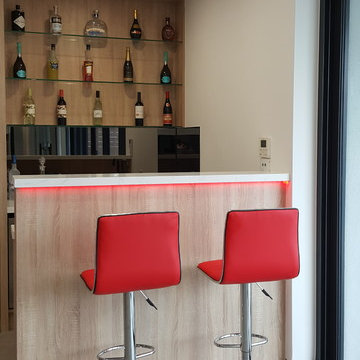
Стильный дизайн: параллельный домашний бар среднего размера в современном стиле с барной стойкой, накладной мойкой, плоскими фасадами, светлыми деревянными фасадами, столешницей из кварцевого агломерата, серым фартуком, зеркальным фартуком, полом из керамогранита, серым полом и белой столешницей - последний тренд
Домашний бар с плоскими фасадами и серым полом – фото дизайна интерьера
5