Домашний бар с плоскими фасадами и ковровым покрытием – фото дизайна интерьера
Сортировать:
Бюджет
Сортировать:Популярное за сегодня
41 - 60 из 205 фото
1 из 3
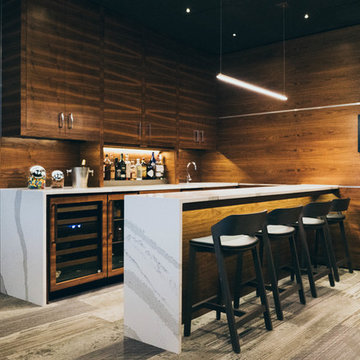
Nicolette Wagner - Life Unbound Photo
Свежая идея для дизайна: большой параллельный домашний бар в стиле ретро с мойкой, врезной мойкой, плоскими фасадами, коричневыми фасадами, мраморной столешницей, фартуком из дерева, ковровым покрытием и серым полом - отличное фото интерьера
Свежая идея для дизайна: большой параллельный домашний бар в стиле ретро с мойкой, врезной мойкой, плоскими фасадами, коричневыми фасадами, мраморной столешницей, фартуком из дерева, ковровым покрытием и серым полом - отличное фото интерьера

Wetbar with beverage cooler, wine bottle storage, flip up cabinet for glass. Shiplap wall with intention to put a small bar table under the mirror.
Свежая идея для дизайна: прямой домашний бар среднего размера в стиле лофт с ковровым покрытием, серым полом, мойкой, врезной мойкой, плоскими фасадами, черными фасадами, столешницей из кварцевого агломерата, серым фартуком, фартуком из вагонки и серой столешницей - отличное фото интерьера
Свежая идея для дизайна: прямой домашний бар среднего размера в стиле лофт с ковровым покрытием, серым полом, мойкой, врезной мойкой, плоскими фасадами, черными фасадами, столешницей из кварцевого агломерата, серым фартуком, фартуком из вагонки и серой столешницей - отличное фото интерьера
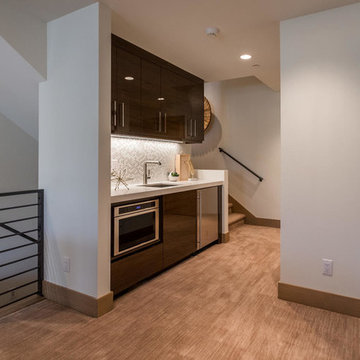
Свежая идея для дизайна: маленький прямой домашний бар в стиле неоклассика (современная классика) с мойкой, врезной мойкой, плоскими фасадами, коричневыми фасадами, столешницей из кварцевого агломерата, белым фартуком, фартуком из стеклянной плитки, ковровым покрытием, коричневым полом и белой столешницей для на участке и в саду - отличное фото интерьера
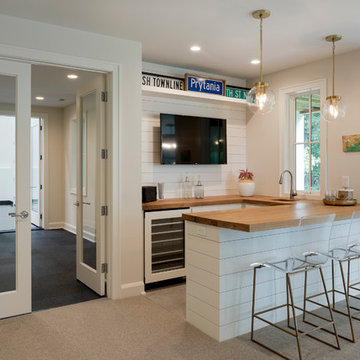
Свежая идея для дизайна: п-образный домашний бар среднего размера в стиле неоклассика (современная классика) с барной стойкой, врезной мойкой, деревянной столешницей, белым фартуком, фартуком из дерева, ковровым покрытием, серым полом, коричневой столешницей, плоскими фасадами и белыми фасадами - отличное фото интерьера
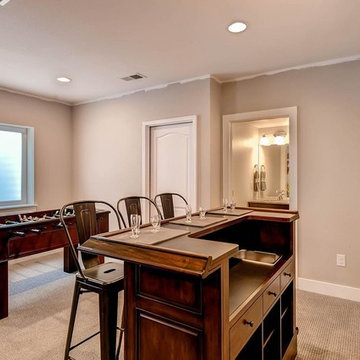
Идея дизайна: большой прямой домашний бар в стиле неоклассика (современная классика) с барной стойкой, плоскими фасадами, темными деревянными фасадами, деревянной столешницей и ковровым покрытием
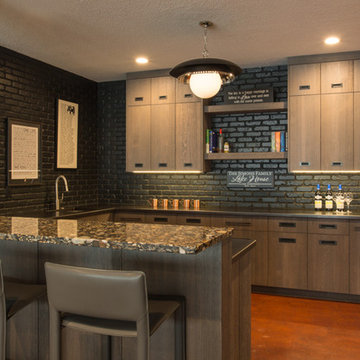
The lower level contains the couple's wine cellar, as well as a fully equipped bar where they can savor wine tastings, cocktail parties and delicious meals while enjoying quality time with family and friends. The existing concrete floors were sprayed a rust color adored by the Lady of the House, and served as the color inspiration for the rust/orange swivel chairs in the TV viewing area. Two dramatic floor lamps flank a console table and divide the TV viewing zone from the nearby pool table. I can't wait to see my client again soon, not only to put the finishing touches on their home's transformation, but to break bread and share a cocktail, as we have become close during the past 21 months with our many flights to and from Chicago to Minneapolis.
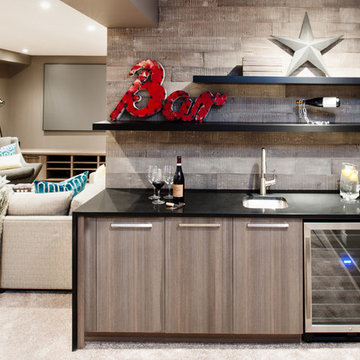
David Watt Photography
На фото: прямой домашний бар среднего размера в современном стиле с мойкой, врезной мойкой, плоскими фасадами, фасадами цвета дерева среднего тона, столешницей из акрилового камня, коричневым фартуком, ковровым покрытием и фартуком из дерева
На фото: прямой домашний бар среднего размера в современном стиле с мойкой, врезной мойкой, плоскими фасадами, фасадами цвета дерева среднего тона, столешницей из акрилового камня, коричневым фартуком, ковровым покрытием и фартуком из дерева
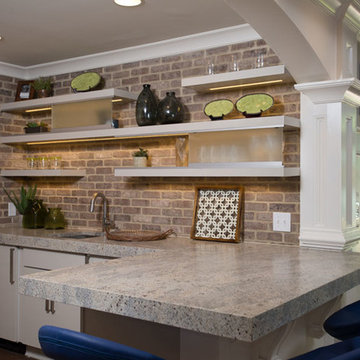
Mitered Laminated Edge & Leathered White Cashmere Granite, thin brick accent wall, Undermount square bar sink, painted slab cabinet doors, custom columns & trim, LVT Flooring

Пример оригинального дизайна: прямой домашний бар в стиле неоклассика (современная классика) с мойкой, врезной мойкой, плоскими фасадами, черными фасадами, фартуком из металлической плитки, ковровым покрытием, серым полом и белой столешницей
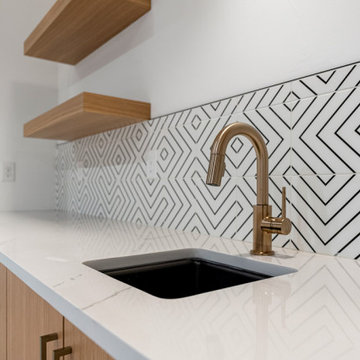
Стильный дизайн: домашний бар в стиле модернизм с мойкой, врезной мойкой, плоскими фасадами, светлыми деревянными фасадами, столешницей из кварцита, белым фартуком, фартуком из керамогранитной плитки, ковровым покрытием и белой столешницей - последний тренд
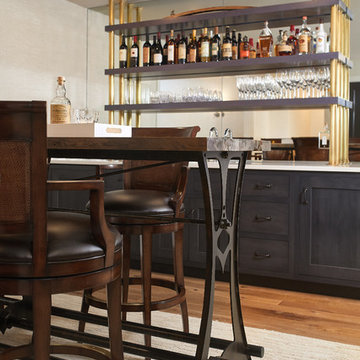
The lower level is the perfect space to host a party or to watch the game. The bar is set off by dark cabinets, a mirror backsplash, and brass accents. The table serves as the perfect spot for a poker game or a board game.
The Plymouth was designed to fit into the existing architecture vernacular featuring round tapered columns and eyebrow window but with an updated flair in a modern farmhouse finish. This home was designed to fit large groups for entertaining while the size of the spaces can make for intimate family gatherings.
The interior pallet is neutral with splashes of blue and green for a classic feel with a modern twist. Off of the foyer you can access the home office wrapped in a two tone grasscloth and a built in bookshelf wall finished in dark brown. Moving through to the main living space are the open concept kitchen, dining and living rooms where the classic pallet is carried through in neutral gray surfaces with splashes of blue as an accent. The plan was designed for a growing family with 4 bedrooms on the upper level, including the master. The Plymouth features an additional bedroom and full bathroom as well as a living room and full bar for entertaining.
Photographer: Ashley Avila Photography
Interior Design: Vision Interiors by Visbeen
Builder: Joel Peterson Homes
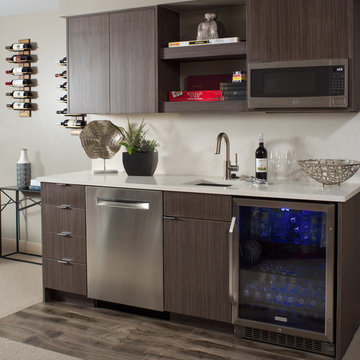
Свежая идея для дизайна: прямой домашний бар в современном стиле с мойкой, врезной мойкой, плоскими фасадами, темными деревянными фасадами, белым фартуком, ковровым покрытием, серым полом и белой столешницей - отличное фото интерьера
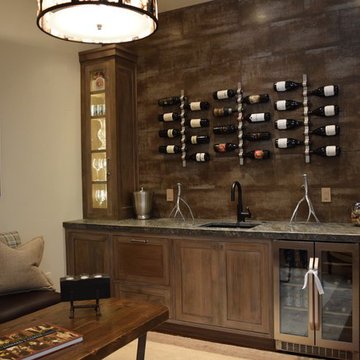
12 x 24 metallic wall tile makes a great back drop for these wine racks. Tile Installation by Rocky Mountain Tile and Stone. Photo by A. Sjostrom
На фото: большой прямой домашний бар с мойкой, врезной мойкой, плоскими фасадами, темными деревянными фасадами, гранитной столешницей, коричневым фартуком, фартуком из керамогранитной плитки и ковровым покрытием
На фото: большой прямой домашний бар с мойкой, врезной мойкой, плоскими фасадами, темными деревянными фасадами, гранитной столешницей, коричневым фартуком, фартуком из керамогранитной плитки и ковровым покрытием
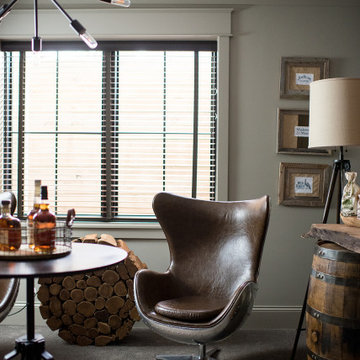
Modern-rustic lights, patterned rugs, warm woods, stone finishes, and colorful upholstery unite in this twist on traditional design.
Project completed by Wendy Langston's Everything Home interior design firm, which serves Carmel, Zionsville, Fishers, Westfield, Noblesville, and Indianapolis.
For more about Everything Home, click here: https://everythinghomedesigns.com/
To learn more about this project, click here:
https://everythinghomedesigns.com/portfolio/chatham-model-home/
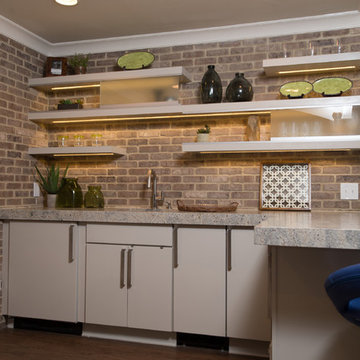
Mitered Laminated Edge & Leathered White Cashmere Granite, thin brick accent wall, Undermount square bar sink, painted slab cabinet doors, custom columns & trim, LVT Flooring

На фото: большой угловой домашний бар в стиле ретро с барной стойкой, накладной мойкой, плоскими фасадами, серыми фасадами, деревянной столешницей, серым фартуком, фартуком из дерева, ковровым покрытием и бежевым полом с
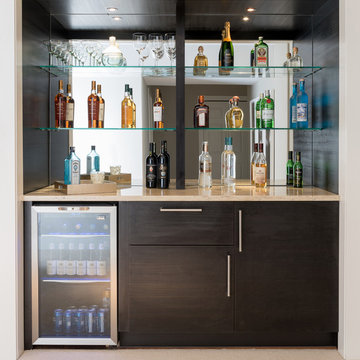
Источник вдохновения для домашнего уюта: домашний бар в стиле модернизм с плоскими фасадами, темными деревянными фасадами, столешницей из кварцевого агломерата, зеркальным фартуком и ковровым покрытием
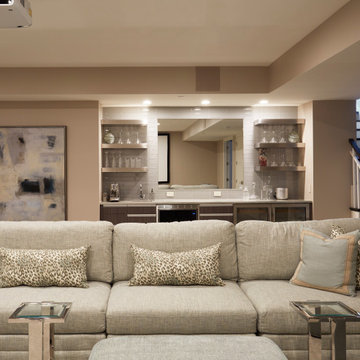
Lower level wet bar features open metal shelving.
Backsplash field tile is AKDO GL1815-0312CO 3" x 12" in dove gray installed in a vertical stacked pattern.

Стильный дизайн: прямая бар-тележка в стиле кантри с плоскими фасадами, светлыми деревянными фасадами, деревянной столешницей, ковровым покрытием, бежевым полом и бежевой столешницей - последний тренд
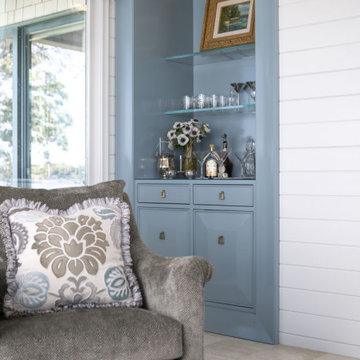
Our remodel of this family home took advantage of a breathtaking view of Lake Minnetonka. We installed a four-chair lounge on what was previously a formal porch, satisfying the couple’s desire for a warm, cozy ambience. An uncommon shade of pale, soothing blue as the base color creates a cohesive, intimate feeling throughout the house. Custom pieces, including a server and bridge, and mahjong tables, communicate to visitors the homeowners’ unique sensibilities cultivated over a lifetime. The dining room features a richly colored area rug featuring fruits and leaves – an old family treasure.
---
Project designed by Minneapolis interior design studio LiLu Interiors. They serve the Minneapolis-St. Paul area, including Wayzata, Edina, and Rochester, and they travel to the far-flung destinations where their upscale clientele owns second homes.
For more about LiLu Interiors, see here: https://www.liluinteriors.com/
To learn more about this project, see here:
https://www.liluinteriors.com/portfolio-items/lake-minnetonka-family-home-remodel
Домашний бар с плоскими фасадами и ковровым покрытием – фото дизайна интерьера
3