Домашний бар с плоскими фасадами и коричневой столешницей – фото дизайна интерьера
Сортировать:
Бюджет
Сортировать:Популярное за сегодня
41 - 60 из 290 фото
1 из 3
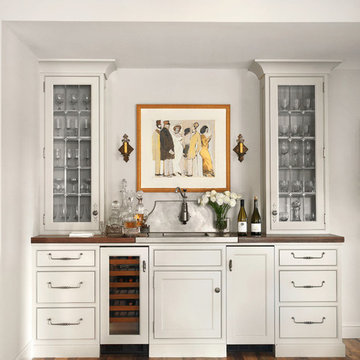
Happy Hour starts here- this wet bar by Brooksberry & Associates is the perfect space to enjoy an aperitif or glass of rose, Designer details such as the painting and Herbeau wall mounted DeDion faucet evoke Parisian flair. DeDion faucet in 57 Brushed Nickel.
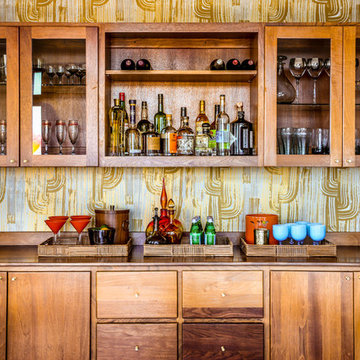
A penthouse in Portland, Maine with retro vibes.
Photos by Justin Levesque
На фото: прямой домашний бар среднего размера в стиле ретро с мойкой, плоскими фасадами, фасадами цвета дерева среднего тона, деревянной столешницей, разноцветным фартуком и коричневой столешницей без раковины с
На фото: прямой домашний бар среднего размера в стиле ретро с мойкой, плоскими фасадами, фасадами цвета дерева среднего тона, деревянной столешницей, разноцветным фартуком и коричневой столешницей без раковины с
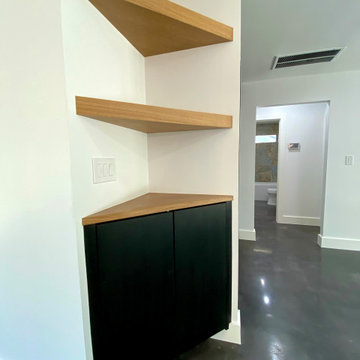
Custom wet bar with side cabinetry
Пример оригинального дизайна: маленький прямой домашний бар в стиле ретро с мойкой, врезной мойкой, плоскими фасадами, черными фасадами, синим фартуком, серым полом и коричневой столешницей для на участке и в саду
Пример оригинального дизайна: маленький прямой домашний бар в стиле ретро с мойкой, врезной мойкой, плоскими фасадами, черными фасадами, синим фартуком, серым полом и коричневой столешницей для на участке и в саду
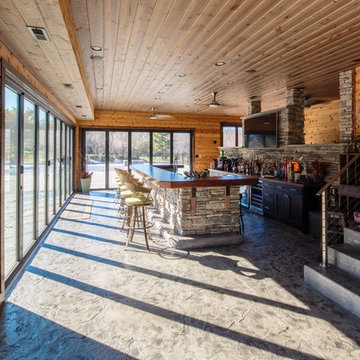
Shilling Media
На фото: огромный домашний бар в стиле рустика с барной стойкой, плоскими фасадами, темными деревянными фасадами, деревянной столешницей, разноцветным фартуком, фартуком из каменной плиты, бетонным полом и коричневой столешницей
На фото: огромный домашний бар в стиле рустика с барной стойкой, плоскими фасадами, темными деревянными фасадами, деревянной столешницей, разноцветным фартуком, фартуком из каменной плиты, бетонным полом и коричневой столешницей
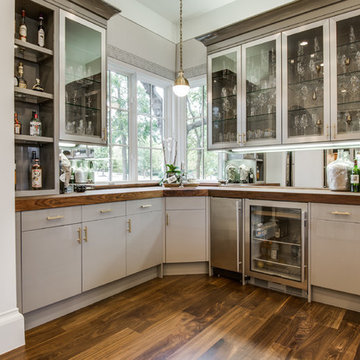
Идея дизайна: угловой домашний бар в стиле неоклассика (современная классика) с мойкой, плоскими фасадами, серыми фасадами, деревянной столешницей, зеркальным фартуком, темным паркетным полом, коричневым полом и коричневой столешницей
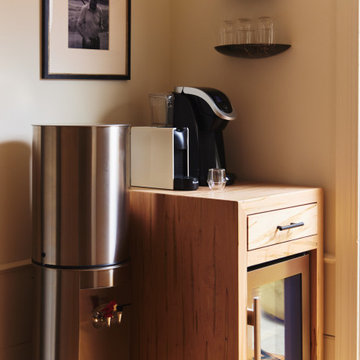
Here is a view of the custom drink nook we made to house the drink fridge and give the clients a space for the most important office tool, the nespresso machine.
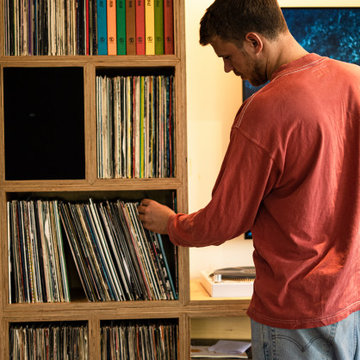
На фото: угловой домашний бар среднего размера с мойкой, плоскими фасадами, светлыми деревянными фасадами, столешницей из акрилового камня и коричневой столешницей
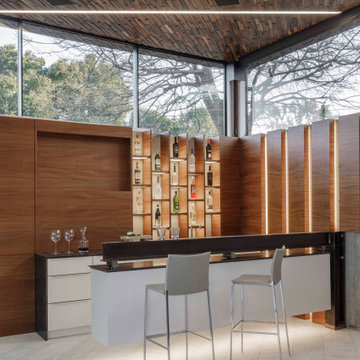
Пример оригинального дизайна: большой параллельный домашний бар в современном стиле с барной стойкой, плоскими фасадами, серыми фасадами, коричневым фартуком, фартуком из дерева, бежевым полом и коричневой столешницей
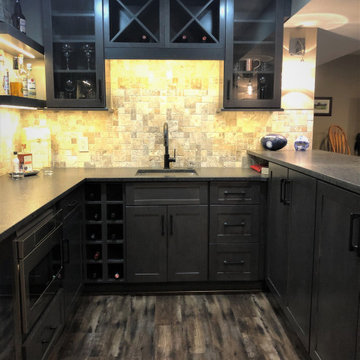
Space for entertainment with plenty of smart storage.
На фото: маленький п-образный домашний бар в стиле рустика с мойкой, врезной мойкой, плоскими фасадами, темными деревянными фасадами, гранитной столешницей, серым фартуком, фартуком из травертина, полом из винила, коричневым полом и коричневой столешницей для на участке и в саду с
На фото: маленький п-образный домашний бар в стиле рустика с мойкой, врезной мойкой, плоскими фасадами, темными деревянными фасадами, гранитной столешницей, серым фартуком, фартуком из травертина, полом из винила, коричневым полом и коричневой столешницей для на участке и в саду с
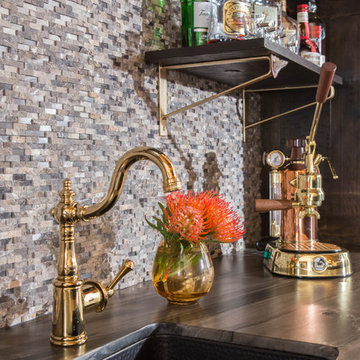
We had this rustic bar made in Ohio and shipped to LA. It's made of solid reclaimed Oak material and weighed almost a ton. But it was all worth the effort. We used a striking stone counter top and stone mosaic to compliment the dark wood. The floating shelves add a lightness to the space. The wine cabinets were custom made to fit on either side of the bar. The combination of different wood stains adds some depth to the space and gives the space a worn lived in feel.
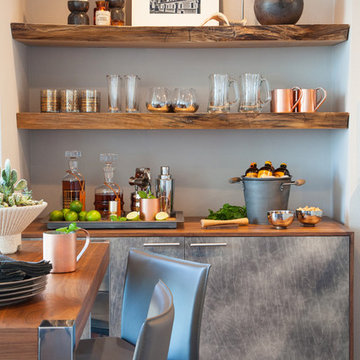
Jen + Bec Photography
Пример оригинального дизайна: маленький прямой домашний бар в современном стиле с плоскими фасадами, серыми фасадами, деревянной столешницей, паркетным полом среднего тона и коричневой столешницей для на участке и в саду
Пример оригинального дизайна: маленький прямой домашний бар в современном стиле с плоскими фасадами, серыми фасадами, деревянной столешницей, паркетным полом среднего тона и коричневой столешницей для на участке и в саду
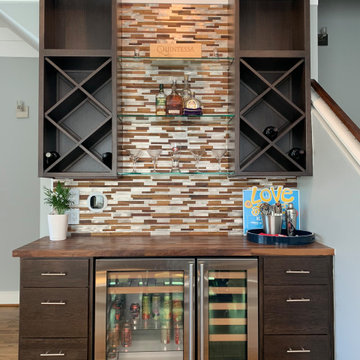
This is the space our client asked us to design a custom bar for entertaining. In the design we incorporated the same wood colors to compliment the kitchen and living room cabinets.
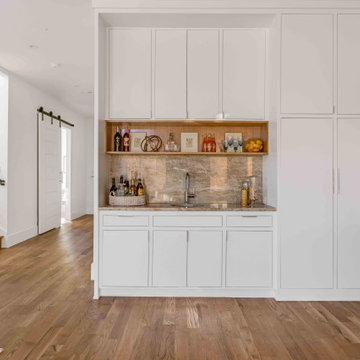
Unique, modern custom home in East Dallas.
Идея дизайна: большой прямой домашний бар в морском стиле с мойкой, врезной мойкой, плоскими фасадами, белыми фасадами, столешницей из кварцита, коричневым фартуком, фартуком из каменной плиты, светлым паркетным полом, коричневым полом и коричневой столешницей
Идея дизайна: большой прямой домашний бар в морском стиле с мойкой, врезной мойкой, плоскими фасадами, белыми фасадами, столешницей из кварцита, коричневым фартуком, фартуком из каменной плиты, светлым паркетным полом, коричневым полом и коричневой столешницей
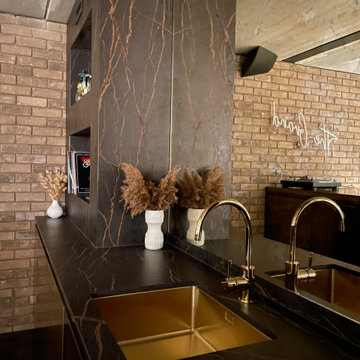
In the basement bar, practical LVT flooring was used. The bar itself was designed using Dekton and with alcoves for drinks and records to be displayed. A large mirror enhances the large and feeling of spaciousness. The gold accents of the cupboard fronts, bar worktop and sink work alongside the hardwearing Dekton bar work surface.
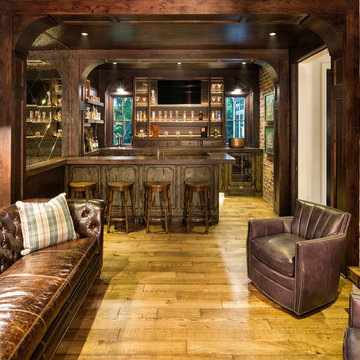
Builder: Pillar Homes - Photography: Landmark Photography
Источник вдохновения для домашнего уюта: большой домашний бар в классическом стиле с мойкой, плоскими фасадами, искусственно-состаренными фасадами, паркетным полом среднего тона и коричневой столешницей
Источник вдохновения для домашнего уюта: большой домашний бар в классическом стиле с мойкой, плоскими фасадами, искусственно-состаренными фасадами, паркетным полом среднего тона и коричневой столешницей
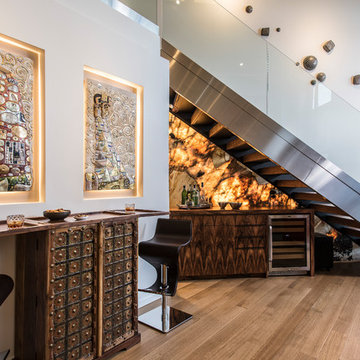
Custom built dry bar under the stairs featuring LED lit stone slab. Wall to upstairs feature contemporary artwork.
Photographer: Scott Sandler
Идея дизайна: маленький прямой домашний бар в современном стиле с плоскими фасадами, деревянной столешницей, фартуком из каменной плиты, паркетным полом среднего тона, темными деревянными фасадами, коричневым полом и коричневой столешницей для на участке и в саду
Идея дизайна: маленький прямой домашний бар в современном стиле с плоскими фасадами, деревянной столешницей, фартуком из каменной плиты, паркетным полом среднего тона, темными деревянными фасадами, коричневым полом и коричневой столешницей для на участке и в саду
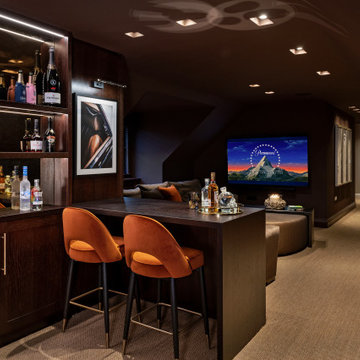
Идея дизайна: большой п-образный домашний бар в стиле неоклассика (современная классика) с плоскими фасадами, темными деревянными фасадами, деревянной столешницей, коричневым фартуком, ковровым покрытием, коричневым полом и коричневой столешницей без мойки, раковины
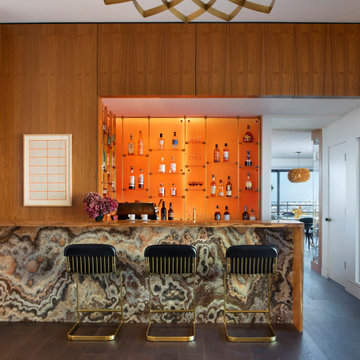
Пример оригинального дизайна: параллельный домашний бар в современном стиле с плоскими фасадами, фасадами цвета дерева среднего тона, деревянной столешницей, оранжевым фартуком, темным паркетным полом, коричневым полом и коричневой столешницей
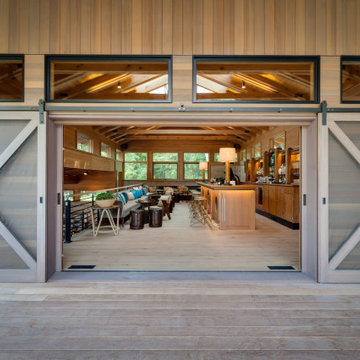
The owners requested a Private Resort that catered to their love for entertaining friends and family, a place where 2 people would feel just as comfortable as 42. Located on the western edge of a Wisconsin lake, the site provides a range of natural ecosystems from forest to prairie to water, allowing the building to have a more complex relationship with the lake - not merely creating large unencumbered views in that direction. The gently sloping site to the lake is atypical in many ways to most lakeside lots - as its main trajectory is not directly to the lake views - allowing for focus to be pushed in other directions such as a courtyard and into a nearby forest.
The biggest challenge was accommodating the large scale gathering spaces, while not overwhelming the natural setting with a single massive structure. Our solution was found in breaking down the scale of the project into digestible pieces and organizing them in a Camp-like collection of elements:
- Main Lodge: Providing the proper entry to the Camp and a Mess Hall
- Bunk House: A communal sleeping area and social space.
- Party Barn: An entertainment facility that opens directly on to a swimming pool & outdoor room.
- Guest Cottages: A series of smaller guest quarters.
- Private Quarters: The owners private space that directly links to the Main Lodge.
These elements are joined by a series green roof connectors, that merge with the landscape and allow the out buildings to retain their own identity. This Camp feel was further magnified through the materiality - specifically the use of Doug Fir, creating a modern Northwoods setting that is warm and inviting. The use of local limestone and poured concrete walls ground the buildings to the sloping site and serve as a cradle for the wood volumes that rest gently on them. The connections between these materials provided an opportunity to add a delicate reading to the spaces and re-enforce the camp aesthetic.
The oscillation between large communal spaces and private, intimate zones is explored on the interior and in the outdoor rooms. From the large courtyard to the private balcony - accommodating a variety of opportunities to engage the landscape was at the heart of the concept.
Overview
Chenequa, WI
Size
Total Finished Area: 9,543 sf
Completion Date
May 2013
Services
Architecture, Landscape Architecture, Interior Design
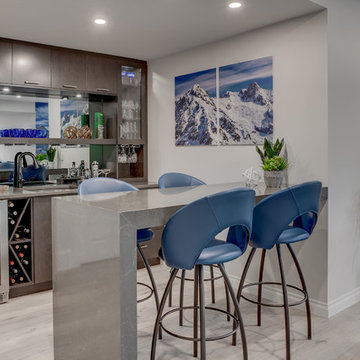
На фото: маленький параллельный домашний бар в современном стиле с мойкой, врезной мойкой, плоскими фасадами, коричневыми фасадами, столешницей из кварцевого агломерата, серым фартуком, фартуком из стекла, полом из винила, серым полом и коричневой столешницей для на участке и в саду с
Домашний бар с плоскими фасадами и коричневой столешницей – фото дизайна интерьера
3