Домашний бар с плоскими фасадами и фартуком из мрамора – фото дизайна интерьера
Сортировать:
Бюджет
Сортировать:Популярное за сегодня
21 - 40 из 212 фото
1 из 3
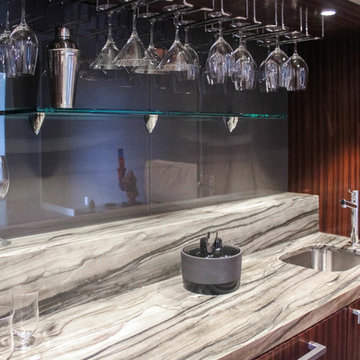
Источник вдохновения для домашнего уюта: домашний бар в стиле фьюжн с мойкой, врезной мойкой, плоскими фасадами, коричневыми фасадами, мраморной столешницей, белым фартуком, фартуком из мрамора и черной столешницей

Свежая идея для дизайна: прямой домашний бар в современном стиле с плоскими фасадами, черными фасадами, мраморной столешницей, разноцветным фартуком, фартуком из мрамора, паркетным полом среднего тона, коричневым полом и разноцветной столешницей без мойки, раковины - отличное фото интерьера

На фото: маленький прямой домашний бар в стиле модернизм с мойкой, врезной мойкой, плоскими фасадами, серыми фасадами, мраморной столешницей, серым фартуком, фартуком из мрамора, темным паркетным полом, коричневым полом и серой столешницей для на участке и в саду с
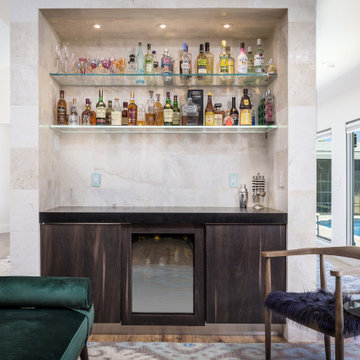
Designed this dry bar and chose all materials and installed everything. Even chose the furnishings for this.
Идея дизайна: маленький прямой домашний бар в современном стиле с плоскими фасадами, темными деревянными фасадами, столешницей из кварцевого агломерата, бежевым фартуком, фартуком из мрамора, светлым паркетным полом и черной столешницей без мойки для на участке и в саду
Идея дизайна: маленький прямой домашний бар в современном стиле с плоскими фасадами, темными деревянными фасадами, столешницей из кварцевого агломерата, бежевым фартуком, фартуком из мрамора, светлым паркетным полом и черной столешницей без мойки для на участке и в саду

This house was built in 1994 and our clients have been there since day one. They wanted a complete refresh in their kitchen and living areas and a few other changes here and there; now that the kids were all off to college! They wanted to replace some things, redesign some things and just repaint others. They didn’t like the heavy textured walls, so those were sanded down, re-textured and painted throughout all of the remodeled areas.
The kitchen change was the most dramatic by painting the original cabinets a beautiful bluish-gray color; which is Benjamin Moore Gentleman’s Gray. The ends and cook side of the island are painted SW Reflection but on the front is a gorgeous Merola “Arte’ white accent tile. Two Island Pendant Lights ‘Aideen 8-light Geometric Pendant’ in a bronze gold finish hung above the island. White Carrara Quartz countertops were installed below the Viviano Marmo Dolomite Arabesque Honed Marble Mosaic tile backsplash. Our clients wanted to be able to watch TV from the kitchen as well as from the family room but since the door to the powder bath was on the wall of breakfast area (no to mention opening up into the room), it took up good wall space. Our designers rearranged the powder bath, moving the door into the laundry room and closing off the laundry room with a pocket door, so they can now hang their TV/artwork on the wall facing the kitchen, as well as another one in the family room!
We squared off the arch in the doorway between the kitchen and bar/pantry area, giving them a more updated look. The bar was also painted the same blue as the kitchen but a cool Moondrop Water Jet Cut Glass Mosaic tile was installed on the backsplash, which added a beautiful accent! All kitchen cabinet hardware is ‘Amerock’ in a champagne finish.
In the family room, we redesigned the cabinets to the right of the fireplace to match the other side. The homeowners had invested in two new TV’s that would hang on the wall and display artwork when not in use, so the TV cabinet wasn’t needed. The cabinets were painted a crisp white which made all of their decor really stand out. The fireplace in the family room was originally red brick with a hearth for seating. The brick was removed and the hearth was lowered to the floor and replaced with E-Stone White 12x24” tile and the fireplace surround is tiled with Heirloom Pewter 6x6” tile.
The formal living room used to be closed off on one side of the fireplace, which was a desk area in the kitchen. The homeowners felt that it was an eye sore and it was unnecessary, so we removed that wall, opening up both sides of the fireplace into the formal living room. Pietra Tiles Aria Crystals Beach Sand tiles were installed on the kitchen side of the fireplace and the hearth was leveled with the floor and tiled with E-Stone White 12x24” tile.
The laundry room was redesigned, adding the powder bath door but also creating more storage space. Waypoint flat front maple cabinets in painted linen were installed above the appliances, with Top Knobs “Hopewell” polished chrome pulls. Elements Carrara Quartz countertops were installed above the appliances, creating that added space. 3x6” white ceramic subway tile was used as the backsplash, creating a clean and crisp laundry room! The same tile on the hearths of both fireplaces (E-Stone White 12x24”) was installed on the floor.
The powder bath was painted and 12x36” Ash Fiber Ceramic tile was installed vertically on the wall behind the sink. All hardware was updated with the Signature Hardware “Ultra”Collection and Shades of Light “Sleekly Modern” new vanity lights were installed.
All new wood flooring was installed throughout all of the remodeled rooms making all of the rooms seamlessly flow into each other. The homeowners love their updated home!
Design/Remodel by Hatfield Builders & Remodelers | Photography by Versatile Imaging

UPDATED KITCHEN
Идея дизайна: прямой домашний бар среднего размера в стиле неоклассика (современная классика) с столешницей из кварцита, белым фартуком, фартуком из мрамора, темным паркетным полом, коричневым полом, мойкой, плоскими фасадами, фасадами цвета дерева среднего тона и белой столешницей без раковины
Идея дизайна: прямой домашний бар среднего размера в стиле неоклассика (современная классика) с столешницей из кварцита, белым фартуком, фартуком из мрамора, темным паркетным полом, коричневым полом, мойкой, плоскими фасадами, фасадами цвета дерева среднего тона и белой столешницей без раковины
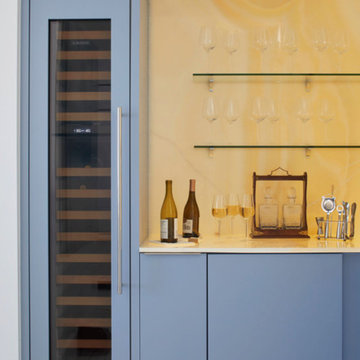
На фото: прямой домашний бар среднего размера в современном стиле с плоскими фасадами, синими фасадами, мраморной столешницей и фартуком из мрамора с

Источник вдохновения для домашнего уюта: угловой домашний бар среднего размера в стиле модернизм с мойкой, врезной мойкой, плоскими фасадами, мраморной столешницей, белым фартуком, фартуком из мрамора, темным паркетным полом, коричневым полом, белой столешницей и темными деревянными фасадами
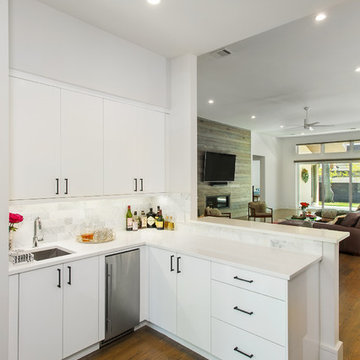
Photography by Vernon Wentz of Ad Imagery
Источник вдохновения для домашнего уюта: угловой домашний бар среднего размера в стиле неоклассика (современная классика) с мойкой, врезной мойкой, плоскими фасадами, белыми фасадами, столешницей из кварцевого агломерата, серым фартуком, фартуком из мрамора, паркетным полом среднего тона, бежевым полом и белой столешницей
Источник вдохновения для домашнего уюта: угловой домашний бар среднего размера в стиле неоклассика (современная классика) с мойкой, врезной мойкой, плоскими фасадами, белыми фасадами, столешницей из кварцевого агломерата, серым фартуком, фартуком из мрамора, паркетным полом среднего тона, бежевым полом и белой столешницей

Designer: Kelly Taaffe Design, Inc.
Photographer: Andrea Hope
Источник вдохновения для домашнего уюта: угловой домашний бар среднего размера в современном стиле с мойкой, плоскими фасадами, темными деревянными фасадами, мраморной столешницей, белым фартуком, фартуком из мрамора, светлым паркетным полом, бежевым полом и белой столешницей
Источник вдохновения для домашнего уюта: угловой домашний бар среднего размера в современном стиле с мойкой, плоскими фасадами, темными деревянными фасадами, мраморной столешницей, белым фартуком, фартуком из мрамора, светлым паркетным полом, бежевым полом и белой столешницей
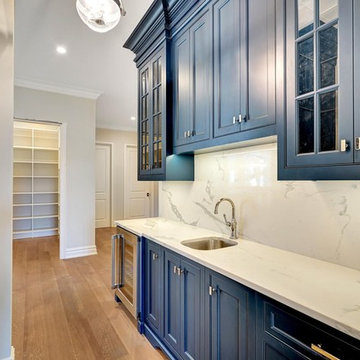
Navy blue butlers pantry with marble countertop and backsplash. Small stainless steel single with single faucet. Undercounter wine fridge with stainless steel front and counterop pantry cabinet.

На фото: прямой домашний бар в современном стиле с врезной мойкой, плоскими фасадами, светлыми деревянными фасадами, серым фартуком, фартуком из мрамора, серым полом и белой столешницей
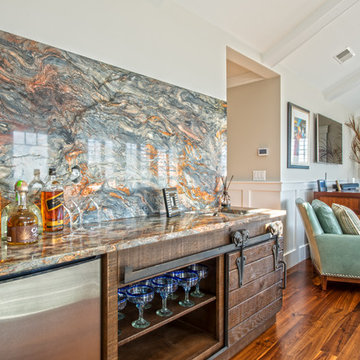
Mary Prince Photography
Пример оригинального дизайна: параллельный домашний бар среднего размера в стиле неоклассика (современная классика) с барной стойкой, накладной мойкой, плоскими фасадами, фасадами цвета дерева среднего тона, мраморной столешницей, разноцветным фартуком, фартуком из мрамора и темным паркетным полом
Пример оригинального дизайна: параллельный домашний бар среднего размера в стиле неоклассика (современная классика) с барной стойкой, накладной мойкой, плоскими фасадами, фасадами цвета дерева среднего тона, мраморной столешницей, разноцветным фартуком, фартуком из мрамора и темным паркетным полом
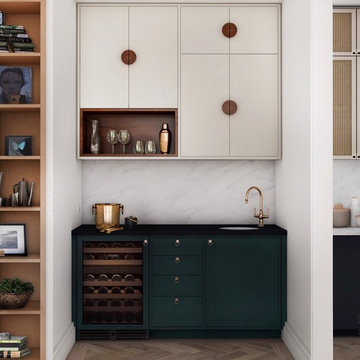
Pass-through bar between the kitchen and dining room, with dark turquoise base cabinets, black counters, creamy upper cabinets, and whimsical semi-circle hardware above.
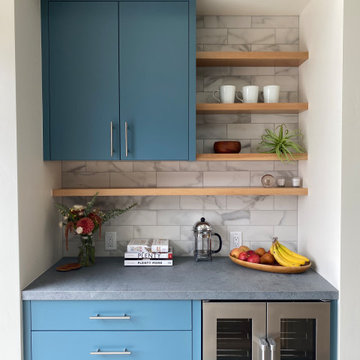
Пример оригинального дизайна: домашний бар в стиле модернизм с плоскими фасадами, синими фасадами, белым фартуком, фартуком из мрамора и серой столешницей без мойки
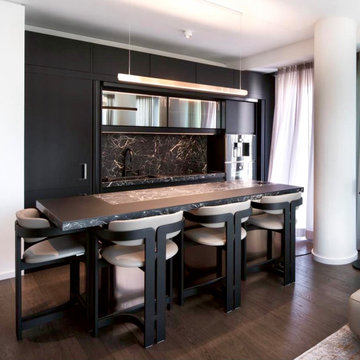
Modern Italian kitchen built for style and function.
Moderne italienische Küche - Fokus auf Stil und Funktion
Источник вдохновения для домашнего уюта: домашний бар в современном стиле с монолитной мойкой, плоскими фасадами, черными фасадами, мраморной столешницей, черным фартуком, фартуком из мрамора, паркетным полом среднего тона, коричневым полом и черной столешницей
Источник вдохновения для домашнего уюта: домашний бар в современном стиле с монолитной мойкой, плоскими фасадами, черными фасадами, мраморной столешницей, черным фартуком, фартуком из мрамора, паркетным полом среднего тона, коричневым полом и черной столешницей
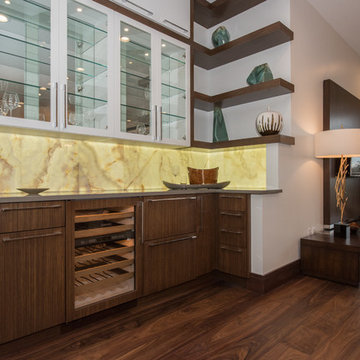
Dan Denardo
Идея дизайна: угловой домашний бар в стиле ретро с мойкой, плоскими фасадами, коричневыми фасадами, столешницей из кварцевого агломерата, желтым фартуком, фартуком из мрамора, паркетным полом среднего тона и коричневым полом без раковины
Идея дизайна: угловой домашний бар в стиле ретро с мойкой, плоскими фасадами, коричневыми фасадами, столешницей из кварцевого агломерата, желтым фартуком, фартуком из мрамора, паркетным полом среднего тона и коричневым полом без раковины

Mark Pinkerton, vi360 Photography
Идея дизайна: маленький прямой домашний бар в стиле неоклассика (современная классика) с мойкой, плоскими фасадами, темными деревянными фасадами, столешницей из кварцита, белым фартуком, фартуком из мрамора, светлым паркетным полом, серым полом и белой столешницей для на участке и в саду
Идея дизайна: маленький прямой домашний бар в стиле неоклассика (современная классика) с мойкой, плоскими фасадами, темными деревянными фасадами, столешницей из кварцита, белым фартуком, фартуком из мрамора, светлым паркетным полом, серым полом и белой столешницей для на участке и в саду
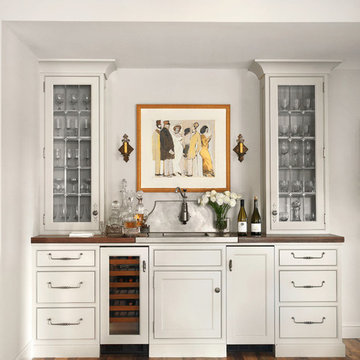
Happy Hour starts here- this wet bar by Brooksberry & Associates is the perfect space to enjoy an aperitif or glass of rose, Designer details such as the painting and Herbeau wall mounted DeDion faucet evoke Parisian flair. DeDion faucet in 57 Brushed Nickel.
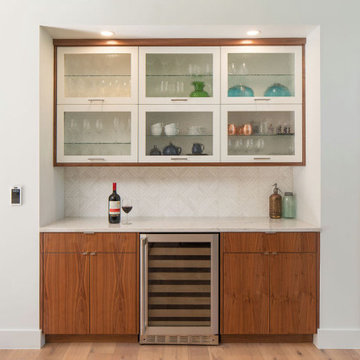
Open concept mid century modern kitchen, dining and living room remodel includes custom euro style walnut cabinetry, quartz countertops, mosaic marble backsplash, glass shelving and a wine fridge.
Домашний бар с плоскими фасадами и фартуком из мрамора – фото дизайна интерьера
2