Домашний бар с плоскими фасадами – фото дизайна интерьера со средним бюджетом
Сортировать:
Бюджет
Сортировать:Популярное за сегодня
41 - 60 из 941 фото
1 из 3
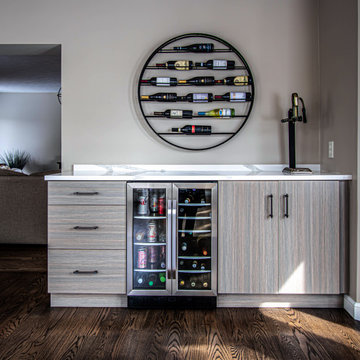
This wine bar was created with Siteline frameless Malone door style Matte Thermally Fused Laminate cabinets in Aria finish. The countertop is MSI Calacatta Bali with 2” high backsplash.

As a wholesale importer and distributor of tile, brick, and stone, we maintain a significant inventory to supply dealers, designers, architects, and tile setters. Although we only sell to the trade, our showroom is open to the public for product selection.
We have five showrooms in the Northwest and are the premier tile distributor for Idaho, Montana, Wyoming, and Eastern Washington. Our corporate branch is located in Boise, Idaho.
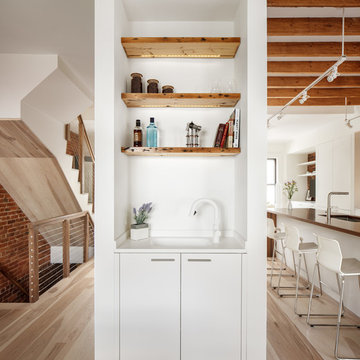
photo by Matt Delphenich
Свежая идея для дизайна: маленький прямой домашний бар в стиле модернизм с мойкой, монолитной мойкой, плоскими фасадами, белыми фасадами, столешницей из акрилового камня, белым фартуком и светлым паркетным полом для на участке и в саду - отличное фото интерьера
Свежая идея для дизайна: маленький прямой домашний бар в стиле модернизм с мойкой, монолитной мойкой, плоскими фасадами, белыми фасадами, столешницей из акрилового камня, белым фартуком и светлым паркетным полом для на участке и в саду - отличное фото интерьера
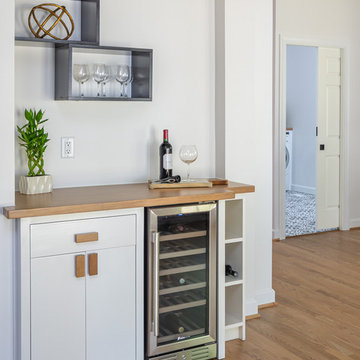
We created a space for our homeowners to house their modest wine collection directly off of the kitchen. This is a custom unit with wooden top and pulls. For character and storage we added black box shelves above.

Part of a multi-room project consisting of: kitchen, utility, media furniture, entrance hall and master bedroom furniture, situated within a modern renovation of a traditional stone built lodge on the outskirts of county Durham. the clean lines of our contemporary linear range of furniture -finished in pale grey and anthracite, provide a minimalist feel while contrasting elements emulating reclaimed oak add a touch of warmth and a subtle nod to the property’s rural surroundings.
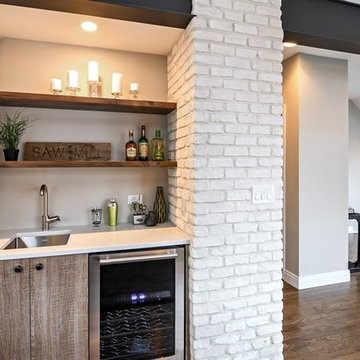
Идея дизайна: маленький прямой домашний бар в стиле кантри с мойкой, врезной мойкой, плоскими фасадами, фасадами цвета дерева среднего тона, столешницей из кварцевого агломерата, паркетным полом среднего тона и коричневым полом для на участке и в саду

CAREFUL PLANNING ENSURED ALL APPLIANCES AND ITEMS LIKE BINS IS INTEGRATED
На фото: прямой домашний бар среднего размера в современном стиле с врезной мойкой, плоскими фасадами, столешницей из кварцевого агломерата, разноцветным фартуком, фартуком из кварцевого агломерата, темным паркетным полом, коричневым полом и белой столешницей с
На фото: прямой домашний бар среднего размера в современном стиле с врезной мойкой, плоскими фасадами, столешницей из кварцевого агломерата, разноцветным фартуком, фартуком из кварцевого агломерата, темным паркетным полом, коричневым полом и белой столешницей с
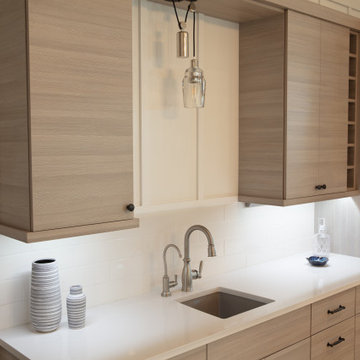
A simple bar sits right off the family room. Perfect for hopping in from the lake or deck to mix up a quick cocktail. Textured laminate cabinetry and quartz countertops match the kitchen cabinetry.

The basement in this home sat unused for years. Cinder block windows did a poor job of brightening the space. Linoleum floors were outdated years ago. The bar was a brick and mortar monster.
The remodeling design began with a new centerpiece – a gas fireplace to warm up cold Minnesota evenings. It features custom brickwork enclosing the energy efficient firebox.
New energy-efficient egress windows can be opened to allow cross ventilation, while keeping the room cozy. A dramatic improvement over cinder block glass.
A new wet bar was added, featuring Oak Wood cabinets and Granite countertops. Note the custom tile work behind the stainless steel sink. The bar itself uses the same materials, creating comfortable seating for three.
Finally, the use of in-ceiling down lights adds a single “color” of light, making the entire room both bright and warm. The before and after photos tell the whole story.

This guest bedroom transform into a family room and a murphy bed is lowered with guests need a place to sleep. Built in cherry cabinets and cherry paneling is around the entire room. The glass cabinet houses a humidor for cigar storage. Two floating shelves offer a spot for display and stacked stone is behind them to add texture. A TV was built in to the cabinets so it is the ultimate relaxing zone. A murphy bed folds down when an extra bed is needed.

Large open plan kitchen and dining space with real American Walnut elements
Источник вдохновения для домашнего уюта: параллельный домашний бар среднего размера в современном стиле с врезной мойкой, плоскими фасадами, серыми фасадами, деревянной столешницей, серым полом и коричневой столешницей
Источник вдохновения для домашнего уюта: параллельный домашний бар среднего размера в современном стиле с врезной мойкой, плоскими фасадами, серыми фасадами, деревянной столешницей, серым полом и коричневой столешницей
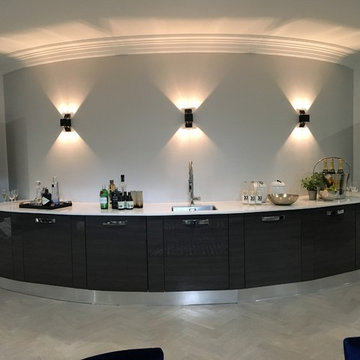
Finished project with the bar looking very elegant.
Such a simple way of creating an impression
Стильный дизайн: маленький прямой домашний бар в современном стиле с мойкой, врезной мойкой, плоскими фасадами, темными деревянными фасадами, столешницей из акрилового камня, светлым паркетным полом и белой столешницей для на участке и в саду - последний тренд
Стильный дизайн: маленький прямой домашний бар в современном стиле с мойкой, врезной мойкой, плоскими фасадами, темными деревянными фасадами, столешницей из акрилового камня, светлым паркетным полом и белой столешницей для на участке и в саду - последний тренд
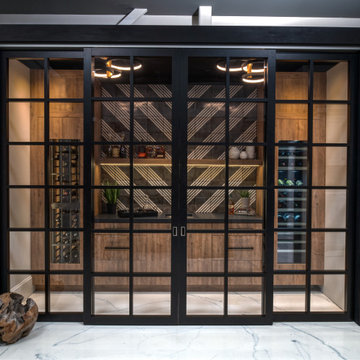
This modern Sophisticate home bar is tucked in nicely behind the sliding doors and features a Thermador wine column, and a fantastic modern backsplash tile design with a European Melamine slab wood grain door style.

We’ve carefully crafted every inch of this home to bring you something never before seen in this area! Modern front sidewalk and landscape design leads to the architectural stone and cedar front elevation, featuring a contemporary exterior light package, black commercial 9’ window package and 8 foot Art Deco, mahogany door. Additional features found throughout include a two-story foyer that showcases the horizontal metal railings of the oak staircase, powder room with a floating sink and wall-mounted gold faucet and great room with a 10’ ceiling, modern, linear fireplace and 18’ floating hearth, kitchen with extra-thick, double quartz island, full-overlay cabinets with 4 upper horizontal glass-front cabinets, premium Electrolux appliances with convection microwave and 6-burner gas range, a beverage center with floating upper shelves and wine fridge, first-floor owner’s suite with washer/dryer hookup, en-suite with glass, luxury shower, rain can and body sprays, LED back lit mirrors, transom windows, 16’ x 18’ loft, 2nd floor laundry, tankless water heater and uber-modern chandeliers and decorative lighting. Rear yard is fenced and has a storage shed.
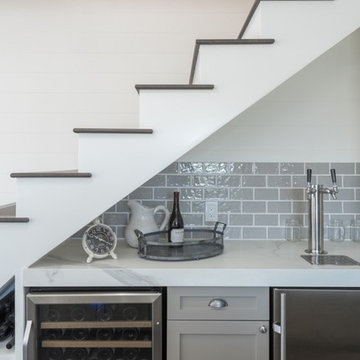
Kim Thornton
На фото: большой домашний бар в стиле неоклассика (современная классика) с плоскими фасадами, белыми фасадами, столешницей из плитки, серым фартуком, фартуком из керамической плитки и паркетным полом среднего тона
На фото: большой домашний бар в стиле неоклассика (современная классика) с плоскими фасадами, белыми фасадами, столешницей из плитки, серым фартуком, фартуком из керамической плитки и паркетным полом среднего тона
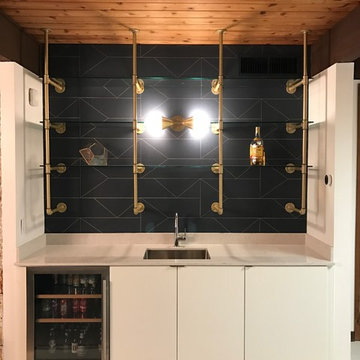
After Photo: Bar
Источник вдохновения для домашнего уюта: маленький прямой домашний бар в стиле ретро с мойкой, врезной мойкой, плоскими фасадами, белыми фасадами, столешницей из кварцевого агломерата, серым фартуком, полом из керамогранита и серым полом для на участке и в саду
Источник вдохновения для домашнего уюта: маленький прямой домашний бар в стиле ретро с мойкой, врезной мойкой, плоскими фасадами, белыми фасадами, столешницей из кварцевого агломерата, серым фартуком, полом из керамогранита и серым полом для на участке и в саду
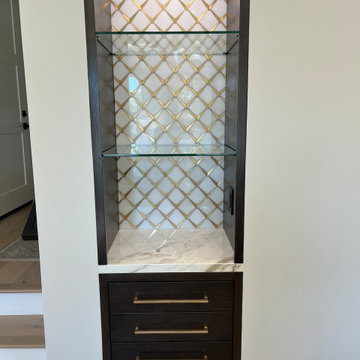
Источник вдохновения для домашнего уюта: маленький домашний бар с плоскими фасадами, темными деревянными фасадами, столешницей из кварцевого агломерата, белым фартуком, фартуком из мрамора и разноцветной столешницей без мойки для на участке и в саду
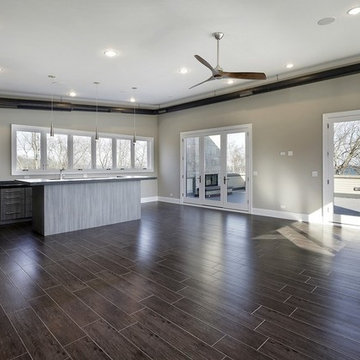
1313- 12 Cliff Road, Highland Park, IL, This new construction lakefront home exemplifies modern luxury living at its finest. Built on the site of the original 1893 Ft. Sheridan Pumping Station, this 4 bedroom, 6 full & 1 half bath home is a dream for any entertainer. Picturesque views of Lake Michigan from every level plus several outdoor spaces where you can enjoy this magnificent setting. The 1st level features an Abruzzo custom chef’s kitchen opening to a double height great room.
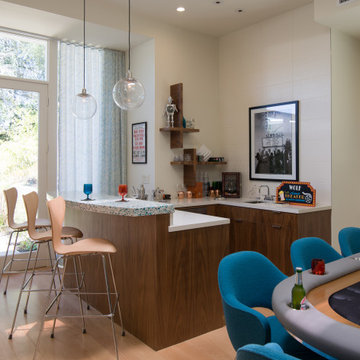
Photography by Cristopher Nolasco
На фото: п-образный домашний бар среднего размера в стиле ретро с барной стойкой, врезной мойкой, плоскими фасадами, темными деревянными фасадами, столешницей из кварцевого агломерата, белым фартуком, фартуком из плитки кабанчик и светлым паркетным полом
На фото: п-образный домашний бар среднего размера в стиле ретро с барной стойкой, врезной мойкой, плоскими фасадами, темными деревянными фасадами, столешницей из кварцевого агломерата, белым фартуком, фартуком из плитки кабанчик и светлым паркетным полом
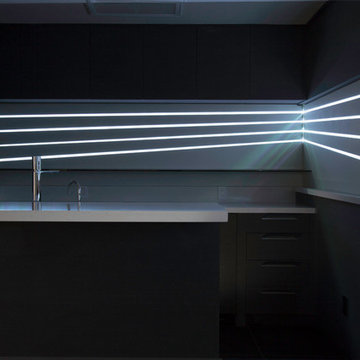
Стильный дизайн: маленький прямой домашний бар в современном стиле с мойкой, врезной мойкой, плоскими фасадами, черными фасадами, гранитной столешницей, черным фартуком, фартуком из каменной плиты и мраморным полом для на участке и в саду - последний тренд
Домашний бар с плоскими фасадами – фото дизайна интерьера со средним бюджетом
3