Домашний бар с плоскими фасадами без раковины – фото дизайна интерьера
Сортировать:
Бюджет
Сортировать:Популярное за сегодня
101 - 120 из 403 фото
1 из 3
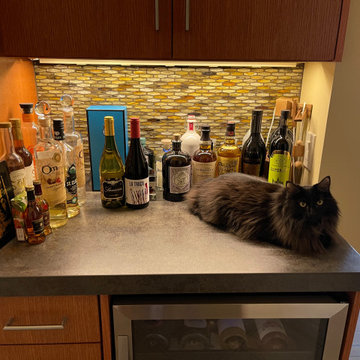
A closet and hall countertop were converted into an extension of the kitchen and became the bar. Cats love tending bar, as they can keep track of all comings and goings.
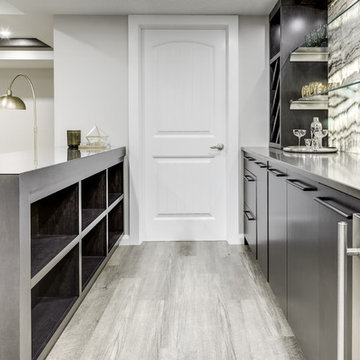
Пример оригинального дизайна: параллельный домашний бар среднего размера в современном стиле с барной стойкой, плоскими фасадами, коричневыми фасадами, столешницей из кварцевого агломерата, разноцветным фартуком, фартуком из каменной плиты, полом из винила, серым полом и коричневой столешницей без раковины
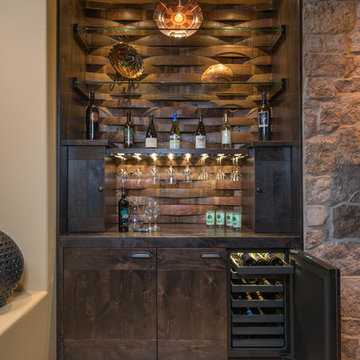
Wine Cellar Experts latest project - Approximately 100 bottles total. Do you see the wine staves used here?
Идея дизайна: маленький прямой домашний бар в стиле фьюжн с коричневым фартуком и плоскими фасадами без раковины для на участке и в саду
Идея дизайна: маленький прямой домашний бар в стиле фьюжн с коричневым фартуком и плоскими фасадами без раковины для на участке и в саду
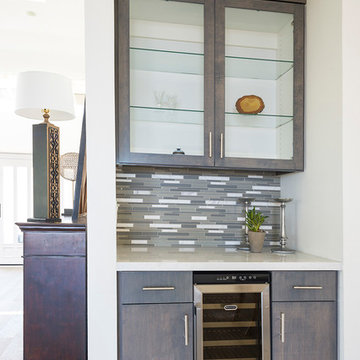
Hadel Productions
Источник вдохновения для домашнего уюта: маленький прямой домашний бар в современном стиле с паркетным полом среднего тона, бежевым полом, мойкой, плоскими фасадами, серыми фасадами, столешницей из кварцевого агломерата, разноцветным фартуком и фартуком из удлиненной плитки без раковины для на участке и в саду
Источник вдохновения для домашнего уюта: маленький прямой домашний бар в современном стиле с паркетным полом среднего тона, бежевым полом, мойкой, плоскими фасадами, серыми фасадами, столешницей из кварцевого агломерата, разноцветным фартуком и фартуком из удлиненной плитки без раковины для на участке и в саду
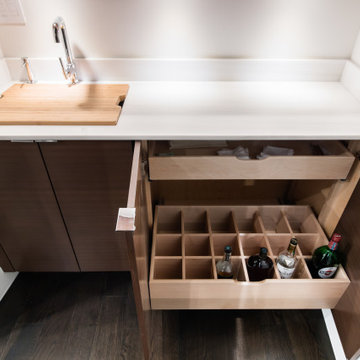
На фото: маленький прямой домашний бар в стиле модернизм с плоскими фасадами, темными деревянными фасадами, мраморной столешницей и темным паркетным полом без раковины для на участке и в саду
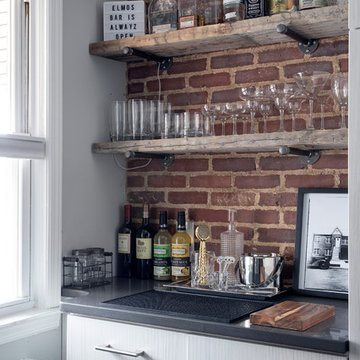
Kimberly Rose Dooley
Urban-style Great Room complete with Home bar, living area & dining area. Home bar features brick wall and wood shelves. Dining room features blue accent area rug and round dining table with pink velvet dining chairs. Living room includes royal blue tufted velvet sofa, geometric area rug and geometric bookshelves. Bright colors complete this Eclectic style space
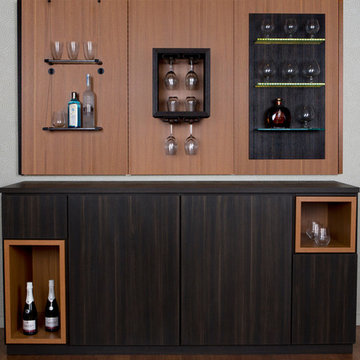
Contemporary Wine Bar Design
На фото: маленький прямой домашний бар в современном стиле с плоскими фасадами, серыми фасадами и деревянной столешницей без раковины для на участке и в саду
На фото: маленький прямой домашний бар в современном стиле с плоскими фасадами, серыми фасадами и деревянной столешницей без раковины для на участке и в саду

Источник вдохновения для домашнего уюта: маленький угловой домашний бар в современном стиле с плоскими фасадами, серыми фасадами, мраморной столешницей, серым фартуком, фартуком из керамической плитки, светлым паркетным полом и белой столешницей без мойки, раковины для на участке и в саду
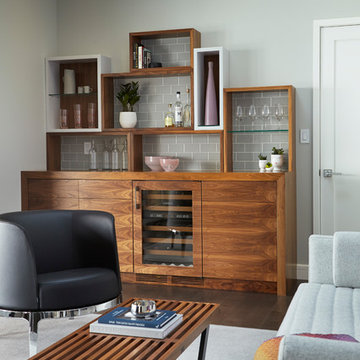
Photo: Kelly Horkoff - K West Images
Свежая идея для дизайна: прямой домашний бар в современном стиле с плоскими фасадами, фасадами цвета дерева среднего тона, деревянной столешницей, серым фартуком, фартуком из плитки кабанчик и темным паркетным полом без раковины - отличное фото интерьера
Свежая идея для дизайна: прямой домашний бар в современном стиле с плоскими фасадами, фасадами цвета дерева среднего тона, деревянной столешницей, серым фартуком, фартуком из плитки кабанчик и темным паркетным полом без раковины - отличное фото интерьера
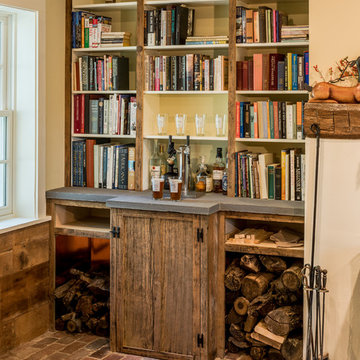
Angle Eye Photography
На фото: маленький параллельный домашний бар в стиле кантри с мойкой, плоскими фасадами, фасадами цвета дерева среднего тона, столешницей из талькохлорита, желтым фартуком, кирпичным полом и красным полом без раковины для на участке и в саду с
На фото: маленький параллельный домашний бар в стиле кантри с мойкой, плоскими фасадами, фасадами цвета дерева среднего тона, столешницей из талькохлорита, желтым фартуком, кирпичным полом и красным полом без раковины для на участке и в саду с
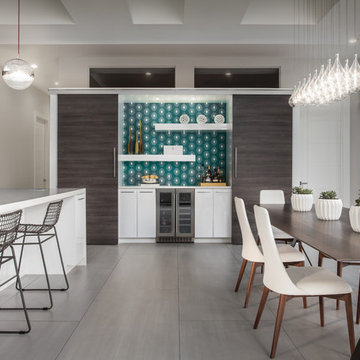
Свежая идея для дизайна: прямой домашний бар в современном стиле с плоскими фасадами, белыми фасадами, разноцветным фартуком и серым полом без раковины - отличное фото интерьера

Scott Hargis Photography
Open concept bar located in the great room. This feature creates a separation to the formal dining room.
Стильный дизайн: параллельный домашний бар среднего размера в современном стиле с барной стойкой, плоскими фасадами, серыми фасадами, мраморной столешницей, серым фартуком, фартуком из каменной плиты и полом из бамбука без раковины - последний тренд
Стильный дизайн: параллельный домашний бар среднего размера в современном стиле с барной стойкой, плоскими фасадами, серыми фасадами, мраморной столешницей, серым фартуком, фартуком из каменной плиты и полом из бамбука без раковины - последний тренд
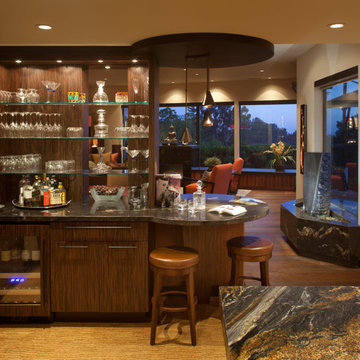
“An elegant bar dressed up the kitchen and melds the cook’s space with the more formal dining room.”
- San Diego Home/Garden Lifestyles Magazine
August 2013
James Brady Photography
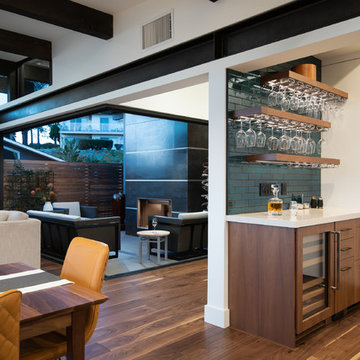
Nader Essa Photography
Источник вдохновения для домашнего уюта: прямой домашний бар среднего размера с плоскими фасадами, фасадами цвета дерева среднего тона, столешницей из кварцевого агломерата, зеленым фартуком, фартуком из керамической плитки, паркетным полом среднего тона и бежевой столешницей без раковины
Источник вдохновения для домашнего уюта: прямой домашний бар среднего размера с плоскими фасадами, фасадами цвета дерева среднего тона, столешницей из кварцевого агломерата, зеленым фартуком, фартуком из керамической плитки, паркетным полом среднего тона и бежевой столешницей без раковины
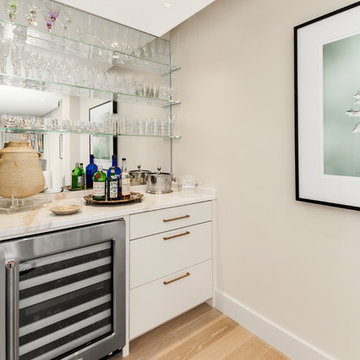
Versatile Imaging
Идея дизайна: маленький прямой домашний бар в стиле неоклассика (современная классика) с плоскими фасадами, белыми фасадами, мраморной столешницей, зеркальным фартуком, светлым паркетным полом и белой столешницей без раковины для на участке и в саду
Идея дизайна: маленький прямой домашний бар в стиле неоклассика (современная классика) с плоскими фасадами, белыми фасадами, мраморной столешницей, зеркальным фартуком, светлым паркетным полом и белой столешницей без раковины для на участке и в саду

We loved updating this 1977 house giving our clients a more transitional kitchen, living room and powder bath. Our clients are very busy and didn’t want too many options. Our designers narrowed down their selections and gave them just enough options to choose from without being overwhelming.
In the kitchen, we replaced the cabinetry without changing the locations of the walls, doors openings or windows. All finished were replaced with beautiful cabinets, counter tops, sink, back splash and faucet hardware.
In the Master bathroom, we added all new finishes. There are two closets in the bathroom that did not change but everything else did. We.added pocket doors to the bedroom, where there were no doors before. Our clients wanted taller 36” height cabinets and a seated makeup vanity, so we were able to accommodate those requests without any problems. We added new lighting, mirrors, counter top and all new plumbing fixtures in addition to removing the soffits over the vanities and the shower, really opening up the space and giving it a new modern look. They had also been living with the cold and hot water reversed in the shower, so we also fixed that for them!
In their living room, they wanted to update the dark paneling, remove the large stone from the curved fireplace wall and they wanted a new mantel. We flattened the wall, added a TV niche above fireplace and moved the cable connections, so they have exactly what they wanted. We left the wood paneling on the walls but painted them a light color to brighten up the room.
There was a small wet bar between the living room and their family room. They liked the bar area but didn’t feel that they needed the sink, so we removed and capped the water lines and gave the bar an updated look by adding new counter tops and shelving. They had some previous water damage to their floors, so the wood flooring was replaced throughout the den and all connecting areas, making the transition from one room to the other completely seamless. In the end, the clients love their new space and are able to really enjoy their updated home and now plan stay there for a little longer!
Design/Remodel by Hatfield Builders & Remodelers | Photography by Versatile Imaging
Less
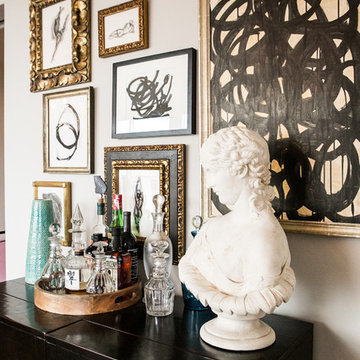
Black accessories work in any color room. You can mix blacks with pastels or bright vibrant colors and it will blend and stand out at the same time.
Lisa Konz Photography
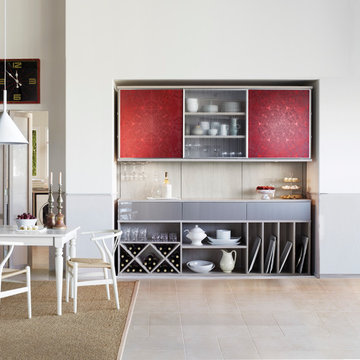
Custom Pantry & Wine Storage with Colorful Etched Glass Accents
Идея дизайна: маленький прямой домашний бар в стиле фьюжн с плоскими фасадами, серым фартуком, фартуком из керамической плитки и бежевым полом без раковины для на участке и в саду
Идея дизайна: маленький прямой домашний бар в стиле фьюжн с плоскими фасадами, серым фартуком, фартуком из керамической плитки и бежевым полом без раковины для на участке и в саду

Пример оригинального дизайна: прямой домашний бар среднего размера в современном стиле с плоскими фасадами, черными фасадами, деревянной столешницей, бежевым фартуком, фартуком из дерева, полом из керамической плитки, серым полом и бежевой столешницей без мойки, раковины
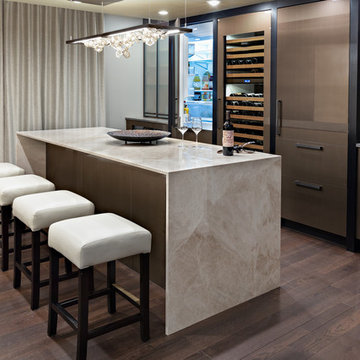
Идея дизайна: большой прямой домашний бар в современном стиле с барной стойкой, плоскими фасадами, темными деревянными фасадами, темным паркетным полом, коричневым полом, разноцветной столешницей и мраморной столешницей без раковины
Домашний бар с плоскими фасадами без раковины – фото дизайна интерьера
6