Домашний бар с паркетным полом среднего тона и полом из фанеры – фото дизайна интерьера
Сортировать:
Бюджет
Сортировать:Популярное за сегодня
21 - 40 из 7 342 фото
1 из 3

The original Family Room was half the size with heavy dark woodwork everywhere. A major refresh was in order to lighten, brighten, and expand. The custom cabinetry drawings for this addition were a beast to finish, but the attention to detail paid off in spades. One of the first decor items we selected was the wallpaper in the Butler’s Pantry. The green in the trees offset the white in a fresh whimsical way while still feeling classic.
Cincinnati area home addition and remodel focusing on the addition of a Butler’s Pantry and the expansion of an existing Family Room. The Interior Design scope included custom cabinetry and custom built-in design and drawings, custom fireplace design and drawings, fireplace marble selection, Butler’s Pantry countertop selection and cut drawings, backsplash tile design, plumbing selections, and hardware and shelving detailed selections. The decor scope included custom window treatments, furniture, rugs, lighting, wallpaper, and accessories.

Crafted with meticulous attention to detail, this bar boasts luxurious brass fixtures that lend a touch of opulence. The glistening marble backsplash adds a sense of grandeur, creating a stunning focal point that commands attention.
Designed with a family in mind, this bar seamlessly blends style and practicality. It's a space where you can gather with loved ones, creating cherished memories while enjoying your favorite beverages. Whether you're hosting intimate gatherings or simply unwinding after a long day, this bar caters to your every need!

Add a pop of color to your basement bar!
Work with our team to create the perfect custom bar in the style and color that matches your style! Click the link in our bio to get a bar made uniquely for you!
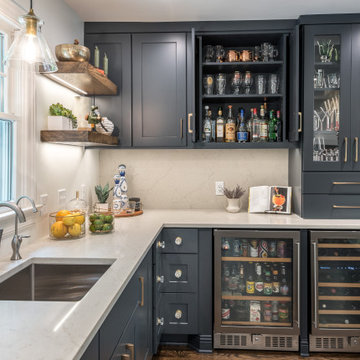
wet bar, double under-counter refrigeration, drawer dishwasher
На фото: угловой домашний бар среднего размера в классическом стиле с мойкой, врезной мойкой, фасадами в стиле шейкер, синими фасадами, столешницей из кварцевого агломерата, белым фартуком, фартуком из кварцевого агломерата, паркетным полом среднего тона, коричневым полом и белой столешницей с
На фото: угловой домашний бар среднего размера в классическом стиле с мойкой, врезной мойкой, фасадами в стиле шейкер, синими фасадами, столешницей из кварцевого агломерата, белым фартуком, фартуком из кварцевого агломерата, паркетным полом среднего тона, коричневым полом и белой столешницей с
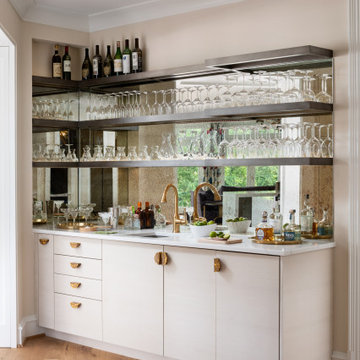
Свежая идея для дизайна: прямой домашний бар в стиле неоклассика (современная классика) с мойкой, врезной мойкой, плоскими фасадами, бежевыми фасадами, зеркальным фартуком, паркетным полом среднего тона, коричневым полом и белой столешницей - отличное фото интерьера

Идея дизайна: маленький прямой домашний бар в современном стиле с стеклянными фасадами, белыми фасадами, столешницей из кварцевого агломерата, синим фартуком, фартуком из керамической плитки, паркетным полом среднего тона, коричневым полом и серой столешницей без мойки, раковины для на участке и в саду

This project is in progress with construction beginning July '22. We are expanding and relocating an existing home bar, adding millwork for the walls, and painting the walls and ceiling in a high gloss emerald green. The furnishings budget is $50,000.

Sleek, contemporary wet bar with open shelving.
Идея дизайна: огромный угловой домашний бар в современном стиле с врезной мойкой, плоскими фасадами, синими фасадами, столешницей из кварцевого агломерата, белым фартуком, фартуком из керамической плитки, паркетным полом среднего тона, белой столешницей и мойкой
Идея дизайна: огромный угловой домашний бар в современном стиле с врезной мойкой, плоскими фасадами, синими фасадами, столешницей из кварцевого агломерата, белым фартуком, фартуком из керамической плитки, паркетным полом среднего тона, белой столешницей и мойкой

Идея дизайна: большой прямой домашний бар в современном стиле с накладной мойкой, плоскими фасадами, фасадами цвета дерева среднего тона, гранитной столешницей, бежевым фартуком, паркетным полом среднего тона, коричневым полом и бежевой столешницей

На фото: п-образный домашний бар в стиле неоклассика (современная классика) с мойкой, врезной мойкой, фасадами в стиле шейкер, белыми фасадами, столешницей из бетона, разноцветным фартуком, паркетным полом среднего тона, коричневым полом и серой столешницей с

This 4,500 sq ft basement in Long Island is high on luxe, style, and fun. It has a full gym, golf simulator, arcade room, home theater, bar, full bath, storage, and an entry mud area. The palette is tight with a wood tile pattern to define areas and keep the space integrated. We used an open floor plan but still kept each space defined. The golf simulator ceiling is deep blue to simulate the night sky. It works with the room/doors that are integrated into the paneling — on shiplap and blue. We also added lights on the shuffleboard and integrated inset gym mirrors into the shiplap. We integrated ductwork and HVAC into the columns and ceiling, a brass foot rail at the bar, and pop-up chargers and a USB in the theater and the bar. The center arm of the theater seats can be raised for cuddling. LED lights have been added to the stone at the threshold of the arcade, and the games in the arcade are turned on with a light switch.
---
Project designed by Long Island interior design studio Annette Jaffe Interiors. They serve Long Island including the Hamptons, as well as NYC, the tri-state area, and Boca Raton, FL.
For more about Annette Jaffe Interiors, click here:
https://annettejaffeinteriors.com/
To learn more about this project, click here:
https://annettejaffeinteriors.com/basement-entertainment-renovation-long-island/

Rustic single-wall kitchenette with white shaker cabinetry and black countertops, white wood wall paneling, exposed wood shelving and ceiling beams, and medium hardwood flooring.

GC: Ekren Construction
Photography: Tiffany Ringwald
На фото: маленький прямой домашний бар в стиле неоклассика (современная классика) с фасадами в стиле шейкер, черными фасадами, столешницей из кварцита, черным фартуком, фартуком из дерева, паркетным полом среднего тона, коричневым полом и черной столешницей без мойки, раковины для на участке и в саду с
На фото: маленький прямой домашний бар в стиле неоклассика (современная классика) с фасадами в стиле шейкер, черными фасадами, столешницей из кварцита, черным фартуком, фартуком из дерева, паркетным полом среднего тона, коричневым полом и черной столешницей без мойки, раковины для на участке и в саду с
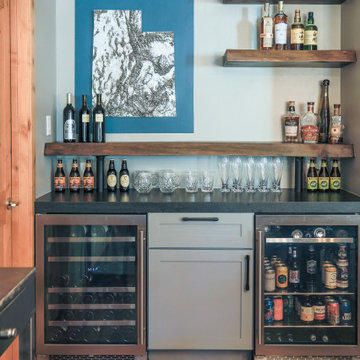
In a nook off the dining room KHJ Designs took advantage of the space to create a custom bar with walnut live edge shelves and a leathered granite counter.

Свежая идея для дизайна: прямой домашний бар в стиле неоклассика (современная классика) с мойкой, врезной мойкой, фасадами в стиле шейкер, серыми фасадами, мраморной столешницей, разноцветным фартуком, паркетным полом среднего тона, коричневым полом и разноцветной столешницей - отличное фото интерьера
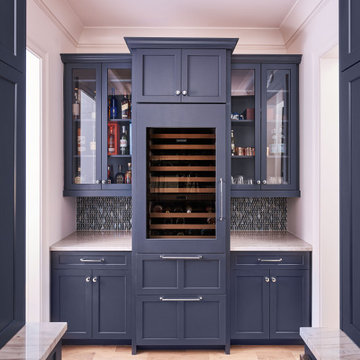
Пример оригинального дизайна: домашний бар в стиле неоклассика (современная классика) с фасадами в стиле шейкер, синими фасадами, столешницей из кварцита, синим фартуком, фартуком из плитки мозаики, паркетным полом среднего тона и белой столешницей
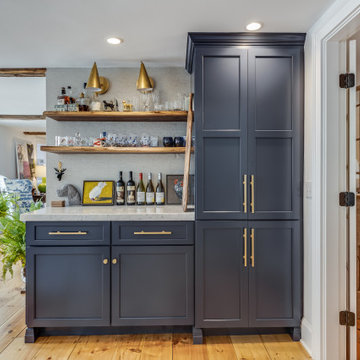
Источник вдохновения для домашнего уюта: прямой домашний бар в стиле неоклассика (современная классика) с фасадами в стиле шейкер, синими фасадами, паркетным полом среднего тона, коричневым полом и белой столешницей без мойки

We took out an office in opening up the floor plan of this renovation. We designed this home bar complete with sink and beverage fridge which serves guests in the family room and living room. The mother of pearl penny round backsplash catches the light and echoes the coastal theme.

Идея дизайна: маленький прямой домашний бар в стиле лофт с фасадами с выступающей филенкой, светлыми деревянными фасадами, гранитной столешницей, фартуком из дерева, паркетным полом среднего тона и белой столешницей без мойки для на участке и в саду
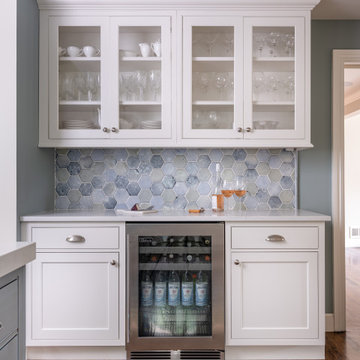
Open concept comprising kitchen, dining room, and family room
Источник вдохновения для домашнего уюта: угловой домашний бар в классическом стиле с фасадами в стиле шейкер, белыми фасадами, столешницей из кварцевого агломерата, синим фартуком, фартуком из керамогранитной плитки, паркетным полом среднего тона, коричневым полом и белой столешницей
Источник вдохновения для домашнего уюта: угловой домашний бар в классическом стиле с фасадами в стиле шейкер, белыми фасадами, столешницей из кварцевого агломерата, синим фартуком, фартуком из керамогранитной плитки, паркетным полом среднего тона, коричневым полом и белой столешницей
Домашний бар с паркетным полом среднего тона и полом из фанеры – фото дизайна интерьера
2