Домашний бар с открытыми фасадами и белой столешницей – фото дизайна интерьера
Сортировать:
Бюджет
Сортировать:Популярное за сегодня
1 - 20 из 124 фото
1 из 3

Heath tile
Farrow and Ball Inchyra cabinets
Vintage stools, Sub Zero Appliances
На фото: маленький прямой домашний бар в классическом стиле с открытыми фасадами, серыми фасадами, столешницей из кварцита, бежевым фартуком, паркетным полом среднего тона, коричневым полом и белой столешницей для на участке и в саду
На фото: маленький прямой домашний бар в классическом стиле с открытыми фасадами, серыми фасадами, столешницей из кварцита, бежевым фартуком, паркетным полом среднего тона, коричневым полом и белой столешницей для на участке и в саду

Источник вдохновения для домашнего уюта: маленький прямой домашний бар в стиле неоклассика (современная классика) с накладной мойкой, белыми фасадами, столешницей из кварцевого агломерата, белым фартуком, фартуком из мрамора, паркетным полом среднего тона, коричневым полом, белой столешницей, барной стойкой и открытыми фасадами для на участке и в саду

Caco Photography
Свежая идея для дизайна: домашний бар среднего размера в морском стиле с барной стойкой, врезной мойкой, белыми фасадами, столешницей из кварцевого агломерата, темным паркетным полом, коричневым полом, белой столешницей, открытыми фасадами и фартуком из стекла - отличное фото интерьера
Свежая идея для дизайна: домашний бар среднего размера в морском стиле с барной стойкой, врезной мойкой, белыми фасадами, столешницей из кварцевого агломерата, темным паркетным полом, коричневым полом, белой столешницей, открытыми фасадами и фартуком из стекла - отличное фото интерьера

The designer turned a dining room into a fabulous bar for entertaining....integrating the window behind the bar for a dramatic look!
Robert Brantley Photography

Пример оригинального дизайна: маленький прямой домашний бар в стиле неоклассика (современная классика) с открытыми фасадами, синими фасадами, зеркальным фартуком, темным паркетным полом, коричневым полом и белой столешницей без раковины для на участке и в саду

Family Room & WIne Bar Addition - Haddonfield
This new family gathering space features custom cabinetry, two wine fridges, two skylights, two sets of patio doors, and hidden storage.
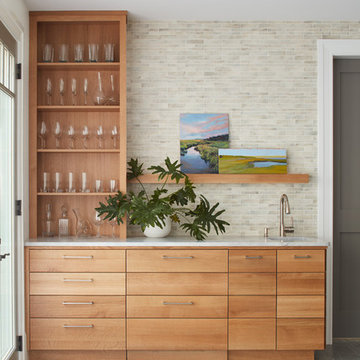
Пример оригинального дизайна: прямой домашний бар в морском стиле с мойкой, открытыми фасадами, светлыми деревянными фасадами, разноцветным фартуком, серым полом и белой столешницей

All shelves are made with invisible fixing.
Massive mirror at the back is cut to eliminate any visible joints.
All shelves supplied with led lights to lit up things displayed on shelves

На фото: прямой домашний бар среднего размера в современном стиле с открытыми фасадами, белыми фасадами, столешницей из кварцевого агломерата, коричневым фартуком, фартуком из каменной плитки, светлым паркетным полом, бежевым полом и белой столешницей без раковины

Стильный дизайн: п-образный домашний бар среднего размера в современном стиле с мойкой, врезной мойкой, открытыми фасадами, белыми фасадами, столешницей из кварцевого агломерата, белым фартуком, фартуком из каменной плиты, светлым паркетным полом, серым полом и белой столешницей - последний тренд

Vue depuis le salon sur le bar et l'arrière bar. Superbes mobilier chinés, luminaires industrielles brique et bois pour la pièce de vie.
Свежая идея для дизайна: большой прямой домашний бар в стиле лофт с барной стойкой, открытыми фасадами, бежевым полом, фасадами цвета дерева среднего тона, светлым паркетным полом и белой столешницей - отличное фото интерьера
Свежая идея для дизайна: большой прямой домашний бар в стиле лофт с барной стойкой, открытыми фасадами, бежевым полом, фасадами цвета дерева среднего тона, светлым паркетным полом и белой столешницей - отличное фото интерьера
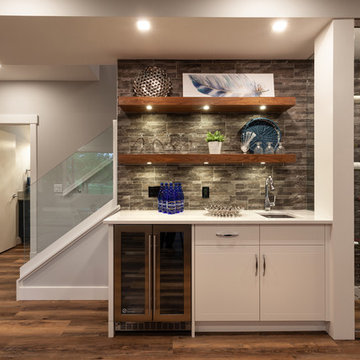
Стильный дизайн: прямой домашний бар среднего размера в стиле неоклассика (современная классика) с мойкой, врезной мойкой, открытыми фасадами, коричневыми фасадами, столешницей из кварцита, серым фартуком, фартуком из каменной плитки, полом из винила, коричневым полом и белой столешницей - последний тренд

The walk-in pantry was reconfigured in the space and seamlessly blended with the kitchen utilizing the same Dura Supreme cabinetry, quartzite countertop, and tile backsplash. Maximizing every inch, the pantry was designed to include a functional dry bar with wine and beer fridges. New upper glass cabinets and additional open shelving create the perfect way to spice up storage for glassware and supplies.
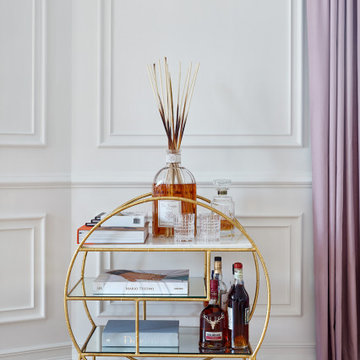
Свежая идея для дизайна: маленькая прямая бар-тележка в современном стиле с открытыми фасадами, искусственно-состаренными фасадами, мраморной столешницей, светлым паркетным полом, желтым полом и белой столешницей для на участке и в саду - отличное фото интерьера

Contemporary Cocktail Lounge
Источник вдохновения для домашнего уюта: маленький домашний бар в современном стиле с барной стойкой, открытыми фасадами, белыми фасадами, столешницей из кварцевого агломерата, белым фартуком, фартуком из вагонки, светлым паркетным полом, бежевым полом и белой столешницей без раковины для на участке и в саду
Источник вдохновения для домашнего уюта: маленький домашний бар в современном стиле с барной стойкой, открытыми фасадами, белыми фасадами, столешницей из кварцевого агломерата, белым фартуком, фартуком из вагонки, светлым паркетным полом, бежевым полом и белой столешницей без раковины для на участке и в саду
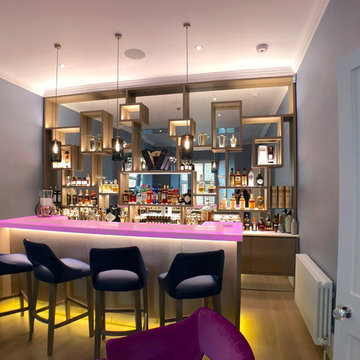
All shelves are made with invisible fixing.
Massive mirror at the back is cut to eliminate any visible joints.
All shelves supplied with led lights to lit up things displayed on shelves
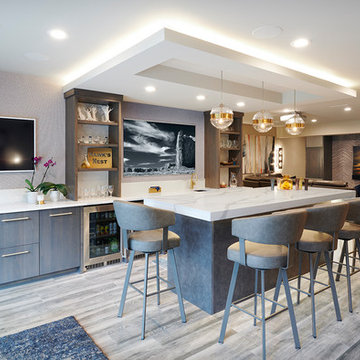
На фото: домашний бар в современном стиле с барной стойкой, открытыми фасадами, коричневым полом и белой столешницей с
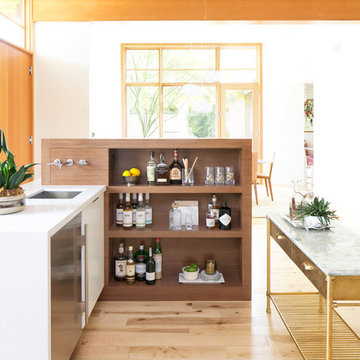
Photography: Ryan Garvin
Стильный дизайн: домашний бар в стиле ретро с мойкой, светлым паркетным полом, врезной мойкой, открытыми фасадами, фасадами цвета дерева среднего тона, бежевым полом и белой столешницей - последний тренд
Стильный дизайн: домашний бар в стиле ретро с мойкой, светлым паркетным полом, врезной мойкой, открытыми фасадами, фасадами цвета дерева среднего тона, бежевым полом и белой столешницей - последний тренд

Below Buchanan is a basement renovation that feels as light and welcoming as one of our outdoor living spaces. The project is full of unique details, custom woodworking, built-in storage, and gorgeous fixtures. Custom carpentry is everywhere, from the built-in storage cabinets and molding to the private booth, the bar cabinetry, and the fireplace lounge.
Creating this bright, airy atmosphere was no small challenge, considering the lack of natural light and spatial restrictions. A color pallet of white opened up the space with wood, leather, and brass accents bringing warmth and balance. The finished basement features three primary spaces: the bar and lounge, a home gym, and a bathroom, as well as additional storage space. As seen in the before image, a double row of support pillars runs through the center of the space dictating the long, narrow design of the bar and lounge. Building a custom dining area with booth seating was a clever way to save space. The booth is built into the dividing wall, nestled between the support beams. The same is true for the built-in storage cabinet. It utilizes a space between the support pillars that would otherwise have been wasted.
The small details are as significant as the larger ones in this design. The built-in storage and bar cabinetry are all finished with brass handle pulls, to match the light fixtures, faucets, and bar shelving. White marble counters for the bar, bathroom, and dining table bring a hint of Hollywood glamour. White brick appears in the fireplace and back bar. To keep the space feeling as lofty as possible, the exposed ceilings are painted black with segments of drop ceilings accented by a wide wood molding, a nod to the appearance of exposed beams. Every detail is thoughtfully chosen right down from the cable railing on the staircase to the wood paneling behind the booth, and wrapping the bar.

Пример оригинального дизайна: прямой домашний бар в морском стиле с открытыми фасадами, белыми фасадами, черным фартуком, темным паркетным полом, коричневым полом и белой столешницей без раковины
Домашний бар с открытыми фасадами и белой столешницей – фото дизайна интерьера
1