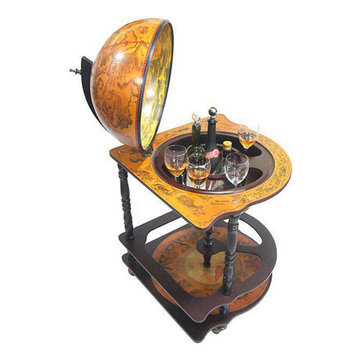Домашний бар с открытыми фасадами – фото дизайна интерьера со средним бюджетом
Сортировать:
Бюджет
Сортировать:Популярное за сегодня
161 - 180 из 187 фото
1 из 3
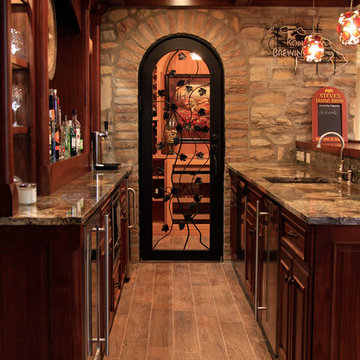
The coffered ceiling, custom iron door surrounded by stonework, walnut cabinetry, coordinating granite tops, and porcelain tile flooring create a grand entrance into the Wine Cellar.
-Photo by Jack Figgins

A close friend of one of our owners asked for some help, inspiration, and advice in developing an area in the mezzanine level of their commercial office/shop so that they could entertain friends, family, and guests. They wanted a bar area, a poker area, and seating area in a large open lounge space. So although this was not a full-fledged Four Elements project, it involved a Four Elements owner's design ideas and handiwork, a few Four Elements sub-trades, and a lot of personal time to help bring it to fruition. You will recognize similar design themes as used in the Four Elements office like barn-board features, live edge wood counter-tops, and specialty LED lighting seen in many of our projects. And check out the custom poker table and beautiful rope/beam light fixture constructed by our very own Peter Russell. What a beautiful and cozy space!
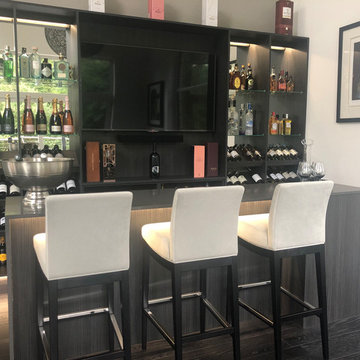
This home bar was designed for a new house being built. The work top is Ural Grey Quartz and the shelves and carcass is Anthracite Mountain Larch and glass. This looks great with the mirrored backs, LED lighting and customers choice of bar stools.
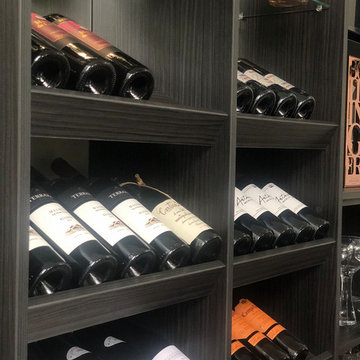
This home bar was designed for a new house being built. The work top is Ural Grey Quartz and the shelves and carcass is Anthracite Mountain Larch and glass. This looks great with the mirrored backs, LED lighting and customers choice of bar stools.
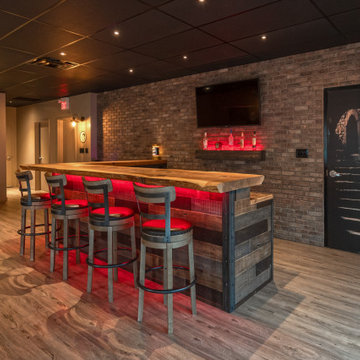
A close friend of one of our owners asked for some help, inspiration, and advice in developing an area in the mezzanine level of their commercial office/shop so that they could entertain friends, family, and guests. They wanted a bar area, a poker area, and seating area in a large open lounge space. So although this was not a full-fledged Four Elements project, it involved a Four Elements owner's design ideas and handiwork, a few Four Elements sub-trades, and a lot of personal time to help bring it to fruition. You will recognize similar design themes as used in the Four Elements office like barn-board features, live edge wood counter-tops, and specialty LED lighting seen in many of our projects. And check out the custom poker table and beautiful rope/beam light fixture constructed by our very own Peter Russell. What a beautiful and cozy space!
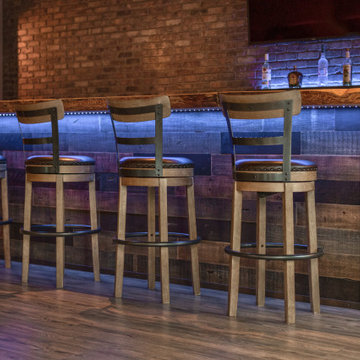
A close friend of one of our owners asked for some help, inspiration, and advice in developing an area in the mezzanine level of their commercial office/shop so that they could entertain friends, family, and guests. They wanted a bar area, a poker area, and seating area in a large open lounge space. So although this was not a full-fledged Four Elements project, it involved a Four Elements owner's design ideas and handiwork, a few Four Elements sub-trades, and a lot of personal time to help bring it to fruition. You will recognize similar design themes as used in the Four Elements office like barn-board features, live edge wood counter-tops, and specialty LED lighting seen in many of our projects. And check out the custom poker table and beautiful rope/beam light fixture constructed by our very own Peter Russell. What a beautiful and cozy space!
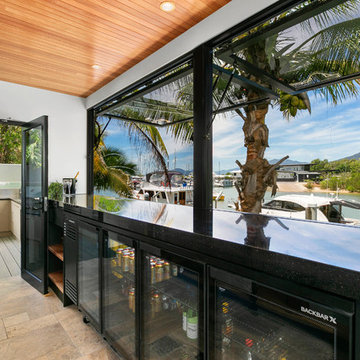
The gas strut windows allow a greater expanse without support, giving a bigger uninterrupted view over the water. The huge commercial fridge has treated doors to stop condensation in the tropics. Black open cabinetry with chunky Queensland maple shelves, topped with black galaxy granite completes the look.
mike newell status images
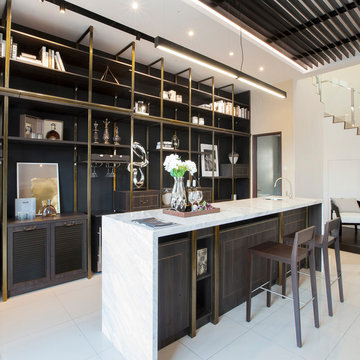
Metrics Global Sdn. Bhd.
На фото: большой прямой домашний бар в стиле неоклассика (современная классика) с барной стойкой, врезной мойкой, открытыми фасадами, темными деревянными фасадами, мраморной столешницей и полом из керамогранита
На фото: большой прямой домашний бар в стиле неоклассика (современная классика) с барной стойкой, врезной мойкой, открытыми фасадами, темными деревянными фасадами, мраморной столешницей и полом из керамогранита
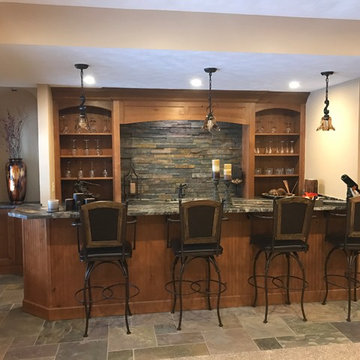
Custom basement remodel. We turned an empty, unfinished basement into a beautiful game room and bar, with a ski lodge, rustic theme.
На фото: большой прямой домашний бар в стиле рустика с полом из сланца, барной стойкой, врезной мойкой, открытыми фасадами, фасадами цвета дерева среднего тона, гранитной столешницей, разноцветным фартуком, фартуком из каменной плитки и разноцветным полом
На фото: большой прямой домашний бар в стиле рустика с полом из сланца, барной стойкой, врезной мойкой, открытыми фасадами, фасадами цвета дерева среднего тона, гранитной столешницей, разноцветным фартуком, фартуком из каменной плитки и разноцветным полом
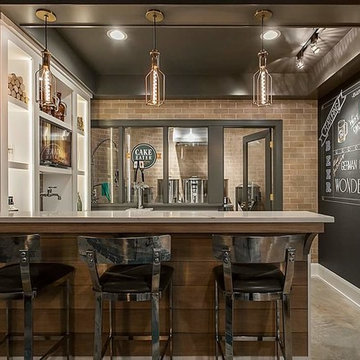
Do you want brick walls but don't want the grout and cleaning issues of real brick? Granicrete has you covered! These stunning brick walls were hand-crafted and hand-troweled. The homeowner didn't want the deep grooves of real brick, so they chose Granicrete concrete. This custom look has a narrow mock-grout line and is completely sealed. The walls are custom colored in taupes and Stonehenge to coordinate with the custom Granicrete flooring.
Photography by - Parade Craze
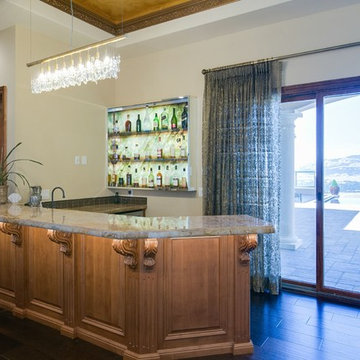
Impluvium Architecture
Location: San Ramon, CA, USA
This project was a direct referral from a friend. I was the Architect and helped coordinate with various sub-contractors. I also co-designed the project with various consultants including Interior and Landscape Design
Almost always, and in this case, I do my best to draw out the creativity of my clients, even when they think that they are not creative. This house is a perfect example of that with much of the client's vision and culture infused into the house.
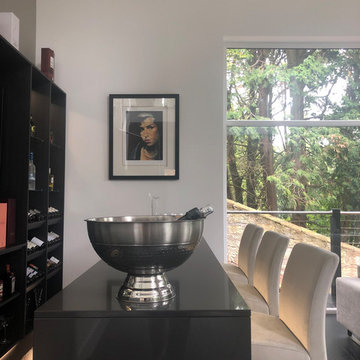
This home bar was designed for a new house being built. The work top is Ural Grey Quartz and the shelves and carcass is Anthracite Mountain Larch and glass. This looks great with the mirrored backs, LED lighting and customers choice of bar stools.
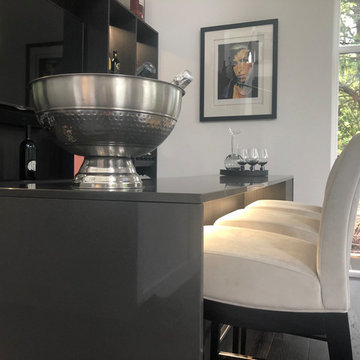
This home bar was designed for a new house being built. The work top is Ural Grey Quartz and the shelves and carcass is Anthracite Mountain Larch and glass. This looks great with the mirrored backs, LED lighting and customers choice of bar stools.
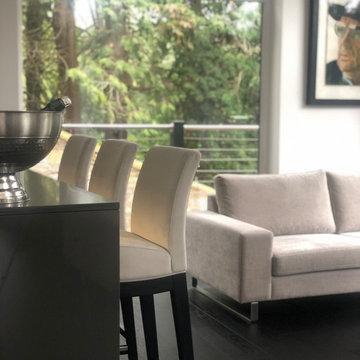
This home bar was designed for a new house being built. The work top is Ural Grey Quartz and the shelves and carcass is Anthracite Mountain Larch and glass. This looks great with the mirrored backs, LED lighting and customers choice of bar stools.
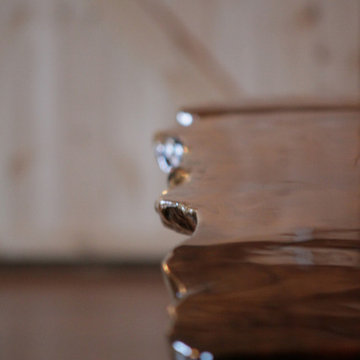
The maple top rounds out this upstairs space. Who doesn't want a bar upstairs too?
Пример оригинального дизайна: п-образный домашний бар среднего размера в стиле рустика с открытыми фасадами, фасадами цвета дерева среднего тона, деревянной столешницей, коричневым фартуком, фартуком из дерева и паркетным полом среднего тона без раковины
Пример оригинального дизайна: п-образный домашний бар среднего размера в стиле рустика с открытыми фасадами, фасадами цвета дерева среднего тона, деревянной столешницей, коричневым фартуком, фартуком из дерева и паркетным полом среднего тона без раковины
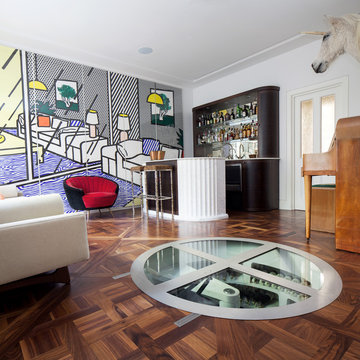
Specified as an engineered floor to be fitted over electric under floor heating throughout. We also supplied the Walnut floor stair treads & risers to complete the staircase.
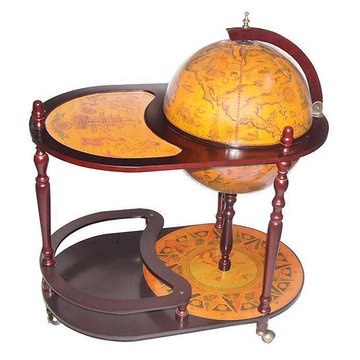
Источник вдохновения для домашнего уюта: большая параллельная бар-тележка в стиле ретро с открытыми фасадами
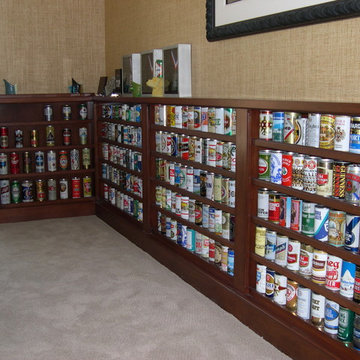
На фото: большой параллельный домашний бар в классическом стиле с открытыми фасадами, фасадами цвета дерева среднего тона, деревянной столешницей и ковровым покрытием с
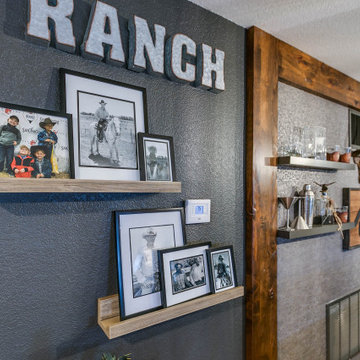
This no-demo renovation brought a tired, 1980's room into the 21st century while embracing the clients' treasured heirlooms. Transitional meets ranch in this early 1900's home that has been completely updated room-by-room with this den being the final room in the project. Keeping the saltillo tile floor, knotty pine ceiling, stone accents, and denim slipcovered sectional was important to the clients. A fresh coat of SW agreeable gray with an urbane bronze accent wall behind the bar freshened everything up. Metallic wallpaper and floating shelves in the bar area are framed by rustic, knotty alder beams. New glass pendants, a large cage light, and coordinating ceiling fans complete the transitional feel of the room.
Домашний бар с открытыми фасадами – фото дизайна интерьера со средним бюджетом
9
