Домашний бар с мраморной столешницей и светлым паркетным полом – фото дизайна интерьера
Сортировать:
Бюджет
Сортировать:Популярное за сегодня
61 - 80 из 428 фото
1 из 3
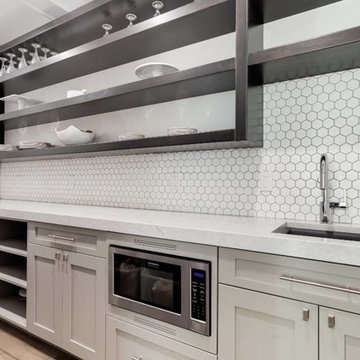
Источник вдохновения для домашнего уюта: маленький прямой домашний бар в стиле неоклассика (современная классика) с мойкой, врезной мойкой, фасадами с утопленной филенкой, серыми фасадами, мраморной столешницей, белым фартуком, фартуком из керамической плитки, светлым паркетным полом, бежевым полом и серой столешницей для на участке и в саду
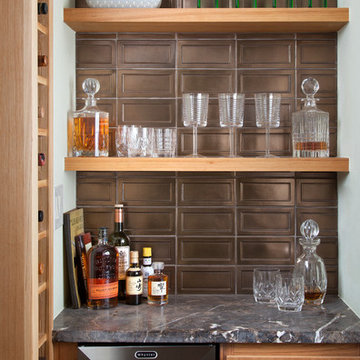
Ryann Ford
Пример оригинального дизайна: маленький домашний бар в современном стиле с плоскими фасадами, светлыми деревянными фасадами, мраморной столешницей и светлым паркетным полом без раковины для на участке и в саду
Пример оригинального дизайна: маленький домашний бар в современном стиле с плоскими фасадами, светлыми деревянными фасадами, мраморной столешницей и светлым паркетным полом без раковины для на участке и в саду
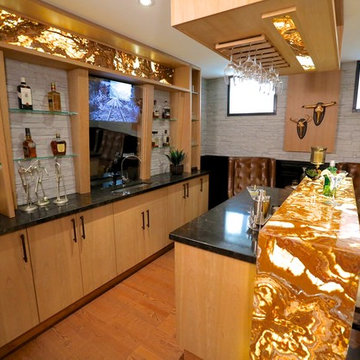
Paul LaFrance team
Свежая идея для дизайна: параллельный домашний бар среднего размера в современном стиле с барной стойкой, врезной мойкой, плоскими фасадами, светлыми деревянными фасадами, мраморной столешницей, черным фартуком, фартуком из каменной плиты и светлым паркетным полом - отличное фото интерьера
Свежая идея для дизайна: параллельный домашний бар среднего размера в современном стиле с барной стойкой, врезной мойкой, плоскими фасадами, светлыми деревянными фасадами, мраморной столешницей, черным фартуком, фартуком из каменной плиты и светлым паркетным полом - отличное фото интерьера
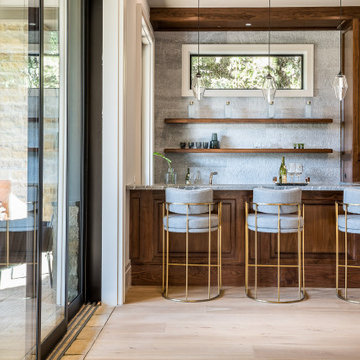
Свежая идея для дизайна: п-образный домашний бар среднего размера в стиле кантри с мойкой, накладной мойкой, подвесными полками, темными деревянными фасадами, мраморной столешницей, белым фартуком, фартуком из каменной плитки, светлым паркетным полом, бежевым полом и серой столешницей - отличное фото интерьера
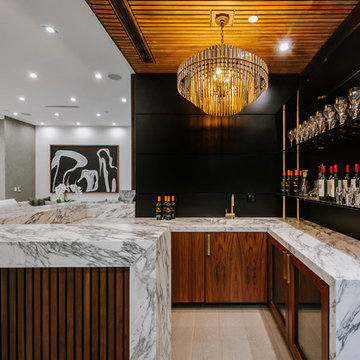
Стильный дизайн: большой п-образный домашний бар в современном стиле с барной стойкой, монолитной мойкой, плоскими фасадами, темными деревянными фасадами, мраморной столешницей и светлым паркетным полом - последний тренд
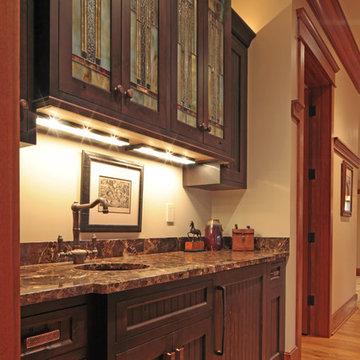
На фото: маленький прямой домашний бар в стиле кантри с врезной мойкой, светлым паркетным полом, мойкой, фасадами с утопленной филенкой, темными деревянными фасадами и мраморной столешницей для на участке и в саду
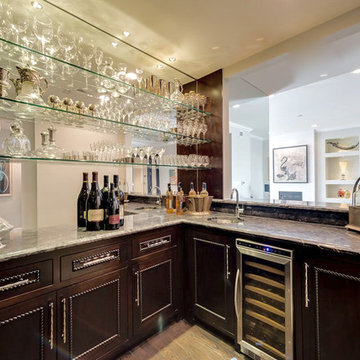
Our clients own a vineyard and entertaining in style is very important. The bar was designed to show off their extensive crystal glass collection.
Идея дизайна: большой угловой домашний бар в современном стиле с мойкой, врезной мойкой, темными деревянными фасадами, светлым паркетным полом, фасадами с декоративным кантом, мраморной столешницей, коричневым фартуком, зеркальным фартуком, коричневым полом и коричневой столешницей
Идея дизайна: большой угловой домашний бар в современном стиле с мойкой, врезной мойкой, темными деревянными фасадами, светлым паркетным полом, фасадами с декоративным кантом, мраморной столешницей, коричневым фартуком, зеркальным фартуком, коричневым полом и коричневой столешницей

Two walls were taken down to open up the kitchen and to enlarge the dining room by adding the front hallway space to the main area. Powder room and coat closet were relocated from the center of the house to the garage wall. The door to the garage was shifted by 3 feet to extend uninterrupted wall space for kitchen cabinets and to allow for a bigger island.
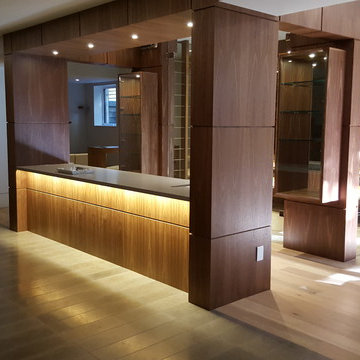
Basement bar & wine cellar connecting front lounge area (look out) and rear home theatre
На фото: большой угловой домашний бар в современном стиле с барной стойкой, фасадами цвета дерева среднего тона, врезной мойкой, плоскими фасадами, мраморной столешницей, светлым паркетным полом и бежевым полом с
На фото: большой угловой домашний бар в современном стиле с барной стойкой, фасадами цвета дерева среднего тона, врезной мойкой, плоскими фасадами, мраморной столешницей, светлым паркетным полом и бежевым полом с

This cozy coffee bar is nestled in a beautiful drywall arched nook creating a quaint moment to be enjoyed every morning. The custom white oak cabinets are faced with reeded millwork for that fine detail that makes the bar feel elevated and special. Beautiful marble with a mitered edge pairs nicely with the white oak natural finish. The new faucet from Kohler and Studio McGee was used for the bar sink faucet. This light bright feel is perfect to set that morning scene.
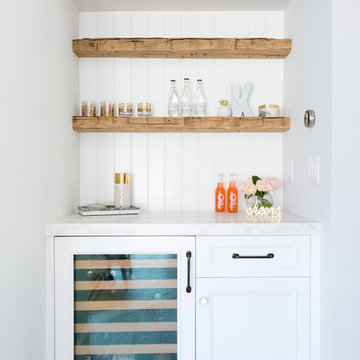
Built-In Bar
Свежая идея для дизайна: маленький прямой домашний бар в стиле неоклассика (современная классика) с мойкой, белыми фасадами, мраморной столешницей, белым фартуком, фартуком из дерева, светлым паркетным полом, белой столешницей и фасадами с утопленной филенкой без раковины для на участке и в саду - отличное фото интерьера
Свежая идея для дизайна: маленький прямой домашний бар в стиле неоклассика (современная классика) с мойкой, белыми фасадами, мраморной столешницей, белым фартуком, фартуком из дерева, светлым паркетным полом, белой столешницей и фасадами с утопленной филенкой без раковины для на участке и в саду - отличное фото интерьера
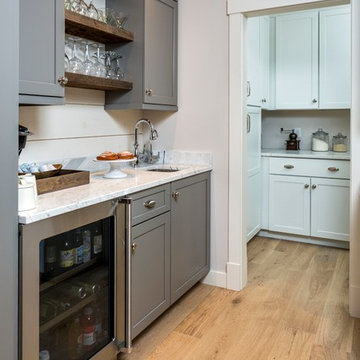
The kitchen isn't the only room worthy of delicious design... and so when these clients saw THEIR personal style come to life in the kitchen, they decided to go all in and put the Maine Coast construction team in charge of building out their vision for the home in its entirety. Talent at its best -- with tastes of this client, we simply had the privilege of doing the easy part -- building their dream home!
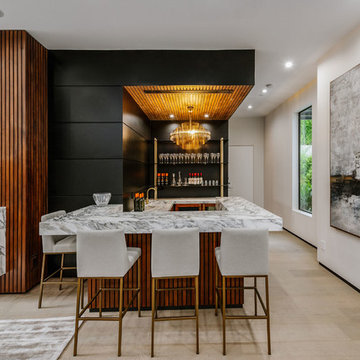
На фото: большой п-образный домашний бар в современном стиле с барной стойкой, открытыми фасадами, черными фасадами, мраморной столешницей, светлым паркетным полом и монолитной мойкой
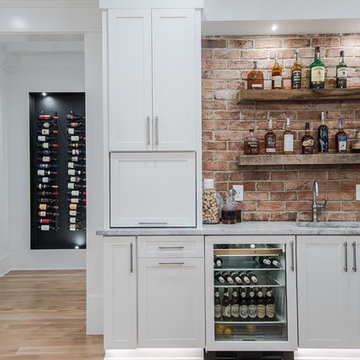
На фото: домашний бар среднего размера в стиле кантри с мойкой, врезной мойкой, фасадами в стиле шейкер, белыми фасадами, мраморной столешницей, красным фартуком, фартуком из кирпича, светлым паркетным полом и бежевым полом
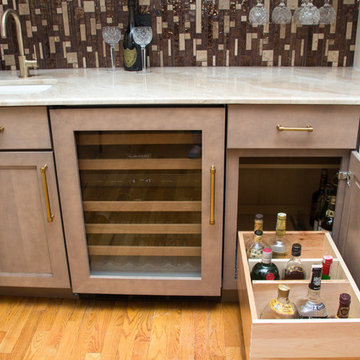
Designed By: Robby & Lisa Griffin
Photios By: Desired Photo
Пример оригинального дизайна: маленький прямой домашний бар в современном стиле с мойкой, врезной мойкой, фасадами в стиле шейкер, бежевыми фасадами, мраморной столешницей, коричневым фартуком, фартуком из стеклянной плитки, светлым паркетным полом и коричневым полом для на участке и в саду
Пример оригинального дизайна: маленький прямой домашний бар в современном стиле с мойкой, врезной мойкой, фасадами в стиле шейкер, бежевыми фасадами, мраморной столешницей, коричневым фартуком, фартуком из стеклянной плитки, светлым паркетным полом и коричневым полом для на участке и в саду

Below Buchanan is a basement renovation that feels as light and welcoming as one of our outdoor living spaces. The project is full of unique details, custom woodworking, built-in storage, and gorgeous fixtures. Custom carpentry is everywhere, from the built-in storage cabinets and molding to the private booth, the bar cabinetry, and the fireplace lounge.
Creating this bright, airy atmosphere was no small challenge, considering the lack of natural light and spatial restrictions. A color pallet of white opened up the space with wood, leather, and brass accents bringing warmth and balance. The finished basement features three primary spaces: the bar and lounge, a home gym, and a bathroom, as well as additional storage space. As seen in the before image, a double row of support pillars runs through the center of the space dictating the long, narrow design of the bar and lounge. Building a custom dining area with booth seating was a clever way to save space. The booth is built into the dividing wall, nestled between the support beams. The same is true for the built-in storage cabinet. It utilizes a space between the support pillars that would otherwise have been wasted.
The small details are as significant as the larger ones in this design. The built-in storage and bar cabinetry are all finished with brass handle pulls, to match the light fixtures, faucets, and bar shelving. White marble counters for the bar, bathroom, and dining table bring a hint of Hollywood glamour. White brick appears in the fireplace and back bar. To keep the space feeling as lofty as possible, the exposed ceilings are painted black with segments of drop ceilings accented by a wide wood molding, a nod to the appearance of exposed beams. Every detail is thoughtfully chosen right down from the cable railing on the staircase to the wood paneling behind the booth, and wrapping the bar.
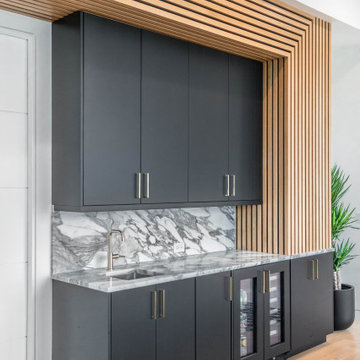
На фото: прямой домашний бар среднего размера с мойкой, врезной мойкой, плоскими фасадами, черными фасадами, мраморной столешницей, фартуком из мрамора и светлым паркетным полом

Стильный дизайн: параллельный домашний бар среднего размера в стиле модернизм с плоскими фасадами, черными фасадами, мраморной столешницей, белым фартуком, фартуком из мрамора и светлым паркетным полом без раковины - последний тренд
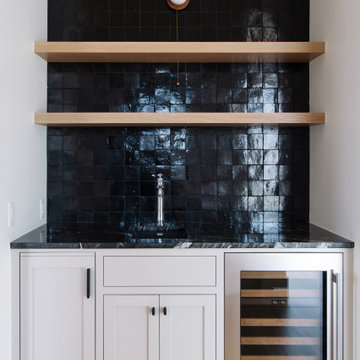
Идея дизайна: домашний бар в стиле модернизм с мойкой, накладной мойкой, белыми фасадами, мраморной столешницей, черным фартуком, фартуком из керамогранитной плитки, светлым паркетным полом и черной столешницей

This unused space provided the perfect spot for a recessed bar. Floating shelves display glass ware, liquor is stored in the base cabinet and wine bottles abound in the wine refrigerator.
Домашний бар с мраморной столешницей и светлым паркетным полом – фото дизайна интерьера
4