Домашний бар с мраморной столешницей и столешницей из цинка – фото дизайна интерьера
Сортировать:
Бюджет
Сортировать:Популярное за сегодня
161 - 180 из 2 921 фото
1 из 3
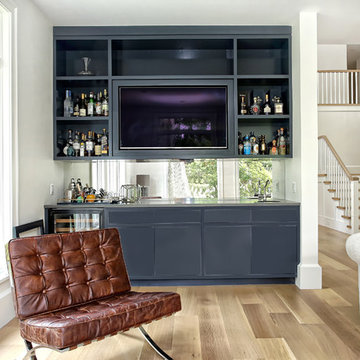
Пример оригинального дизайна: большой прямой домашний бар в стиле неоклассика (современная классика) с мойкой, врезной мойкой, плоскими фасадами, синими фасадами, мраморной столешницей, зеркальным фартуком, светлым паркетным полом и бежевым полом

As a wholesale importer and distributor of tile, brick, and stone, we maintain a significant inventory to supply dealers, designers, architects, and tile setters. Although we only sell to the trade, our showroom is open to the public for product selection.
We have five showrooms in the Northwest and are the premier tile distributor for Idaho, Montana, Wyoming, and Eastern Washington. Our corporate branch is located in Boise, Idaho.

Источник вдохновения для домашнего уюта: огромный прямой домашний бар в стиле кантри с врезной мойкой, стеклянными фасадами, серыми фасадами, мраморной столешницей, белым фартуком, фартуком из керамической плитки, темным паркетным полом и коричневым полом
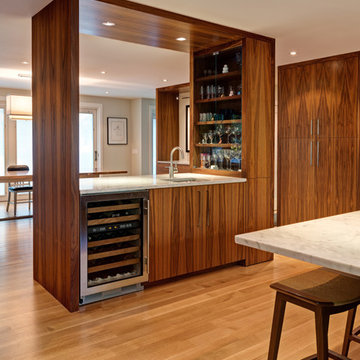
Стильный дизайн: прямой домашний бар среднего размера в современном стиле с мойкой, врезной мойкой, плоскими фасадами, фасадами цвета дерева среднего тона, мраморной столешницей и светлым паркетным полом - последний тренд

This house has a cool modern vibe, but the pre-rennovation layout was not working for these homeowners. We were able to take their vision of an open kitchen and living area and make it come to life. Simple, clean lines and a large great room are now in place. We tore down dividing walls and came up with an all new layout. These homeowners are absolutely loving their home with their new spaces! Design by Hatfield Builders | Photography by Versatile Imaging
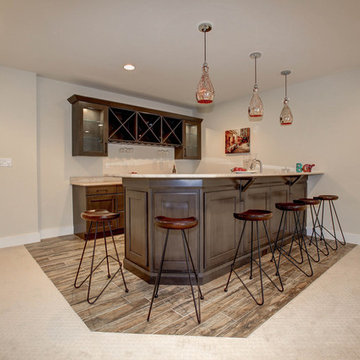
Contemporary basement bar with Kitchen kraft cabinets. Plenty of space to entertain and store all the bar needs for a great party.Brushed gray finished.

Bespoke marble top bar with dark blue finish, fluted glass, brass uprights to mirrored shelving, the bar has a mini fridge and sink for easy access
Свежая идея для дизайна: большой домашний бар в современном стиле с мойкой, накладной мойкой, плоскими фасадами, синими фасадами, мраморной столешницей, бежевым фартуком, фартуком из мрамора, ковровым покрытием, серым полом и бежевой столешницей - отличное фото интерьера
Свежая идея для дизайна: большой домашний бар в современном стиле с мойкой, накладной мойкой, плоскими фасадами, синими фасадами, мраморной столешницей, бежевым фартуком, фартуком из мрамора, ковровым покрытием, серым полом и бежевой столешницей - отличное фото интерьера

Our clients approached us nearly two years ago seeking professional guidance amid the overwhelming selection process and challenges in visualizing the final outcome of their Kokomo, IN, new build construction. The final result is a warm, sophisticated sanctuary that effortlessly embodies comfort and elegance.
This open-concept kitchen features two islands – one dedicated to meal prep and the other for dining. Abundant storage in stylish cabinets enhances functionality. Thoughtful lighting design illuminates the space, and a breakfast area adjacent to the kitchen completes the seamless blend of style and practicality.
...
Project completed by Wendy Langston's Everything Home interior design firm, which serves Carmel, Zionsville, Fishers, Westfield, Noblesville, and Indianapolis.
For more about Everything Home, see here: https://everythinghomedesigns.com/
To learn more about this project, see here: https://everythinghomedesigns.com/portfolio/kokomo-luxury-home-interior-design/
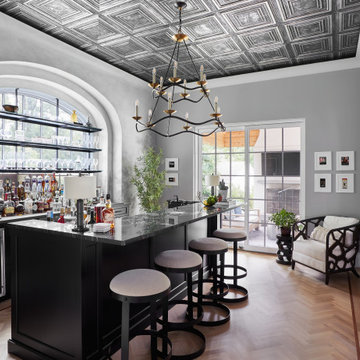
Идея дизайна: п-образный домашний бар в стиле неоклассика (современная классика) с барной стойкой, фасадами с утопленной филенкой, черными фасадами, мраморной столешницей, паркетным полом среднего тона, коричневым полом и разноцветной столешницей
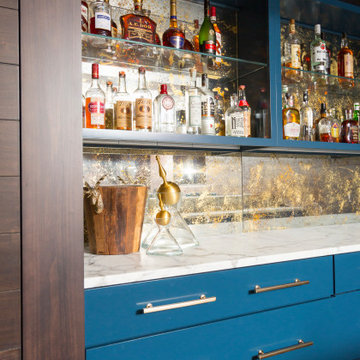
Rich blue cabinetry with antiqued mirror backsplash surrounded by warm wood cladded walls ... guest don't ever want to leave.
На фото: домашний бар среднего размера в стиле неоклассика (современная классика) с мойкой, плоскими фасадами, синими фасадами, мраморной столешницей, разноцветным фартуком, зеркальным фартуком, паркетным полом среднего тона, коричневым полом и белой столешницей с
На фото: домашний бар среднего размера в стиле неоклассика (современная классика) с мойкой, плоскими фасадами, синими фасадами, мраморной столешницей, разноцветным фартуком, зеркальным фартуком, паркетным полом среднего тона, коричневым полом и белой столешницей с

Пример оригинального дизайна: большой параллельный домашний бар в стиле модернизм с барной стойкой, накладной мойкой, плоскими фасадами, серыми фасадами, мраморной столешницей, серым фартуком, зеркальным фартуком, полом из керамогранита, серым полом и разноцветной столешницей

На фото: большая бар-тележка в стиле кантри с фасадами в стиле шейкер, серыми фасадами, мраморной столешницей, розовым фартуком, фартуком из керамической плитки, паркетным полом среднего тона, коричневым полом и серой столешницей без раковины с

Свежая идея для дизайна: параллельный домашний бар в стиле кантри с барной стойкой, накладной мойкой, фасадами в стиле шейкер, черными фасадами, мраморной столешницей, фартуком из кирпича, светлым паркетным полом и черной столешницей - отличное фото интерьера
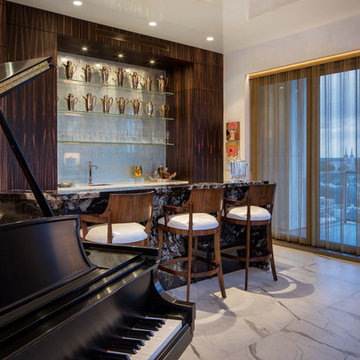
Home bar, high rise condo
Connie Anderson Photography
Свежая идея для дизайна: домашний бар среднего размера в современном стиле с барной стойкой, накладной мойкой, коричневыми фасадами, мраморной столешницей, полом из керамогранита и белым полом - отличное фото интерьера
Свежая идея для дизайна: домашний бар среднего размера в современном стиле с барной стойкой, накладной мойкой, коричневыми фасадами, мраморной столешницей, полом из керамогранита и белым полом - отличное фото интерьера

Retaining all the character of a 1923 whimsical while expanding to meet the needs of an active family of five.
This classic and timeless transformation strikes a beautiful balance between the charm of the existing home and the opportunities to realize something custom.
First, we reclaimed the attached one-car garage for a much-needed command central kitchen - organized in zones for cooking, dining, gathering, scheduling, homework and entertaining. With a devotion to design, a stunning, custom, nickel Ann Morris pot rack was chosen as a focal point, appliances were concealed with painted, raised-panel cabinetry and finishes like white quartzite countertops, white fireclay sinks and dark stained floors added just the right amount of light and color.
Outside the bustle of the family space, the previous kitchen became a butler’s pantry and richly-paneled library for reading, relaxing and enjoying cigars. The addition of a mud room, family room, and a wonderful space we lovingly call “The Jewel Room” for its heightened luxurious detail, completed the perfect remodel – opening up new space for the busy children, while providing comfortable respites for their happy parents.
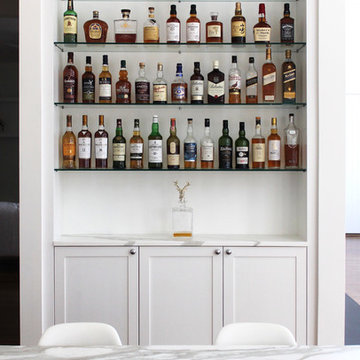
Casey Shea
Идея дизайна: домашний бар в стиле неоклассика (современная классика) с белыми фасадами, мраморной столешницей, белым фартуком, фартуком из плитки кабанчик и фасадами в стиле шейкер
Идея дизайна: домашний бар в стиле неоклассика (современная классика) с белыми фасадами, мраморной столешницей, белым фартуком, фартуком из плитки кабанчик и фасадами в стиле шейкер

This house has a cool modern vibe, but the pre-rennovation layout was not working for these homeowners. We were able to take their vision of an open kitchen and living area and make it come to life. Simple, clean lines and a large great room are now in place. We tore down dividing walls and came up with an all new layout. These homeowners are absolutely loving their home with their new spaces! Design by Hatfield Builders | Photography by Versatile Imaging
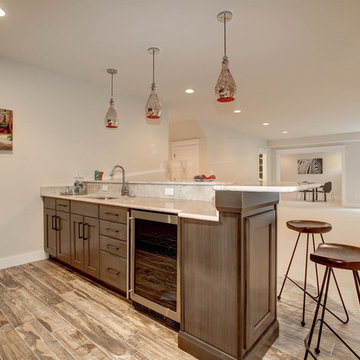
Contemporary basement bar with Kitchen kraft cabinets. Plenty of space to entertain and store all the bar needs for a great party.Brushed gray finished.
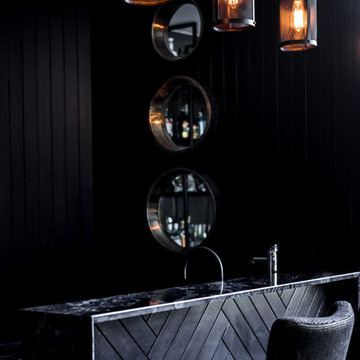
Moody Home Bar details.
Dion Robeson (Dion Photography)
Стильный дизайн: угловой домашний бар среднего размера в стиле модернизм с барной стойкой, черными фасадами, мраморной столешницей, черным фартуком и полом из керамической плитки - последний тренд
Стильный дизайн: угловой домашний бар среднего размера в стиле модернизм с барной стойкой, черными фасадами, мраморной столешницей, черным фартуком и полом из керамической плитки - последний тренд
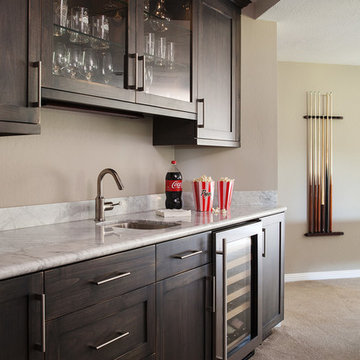
Michele Lee Willson Photography
Источник вдохновения для домашнего уюта: прямой домашний бар среднего размера в современном стиле с мойкой, врезной мойкой, фасадами в стиле шейкер, темными деревянными фасадами, мраморной столешницей, ковровым покрытием и коричневым полом
Источник вдохновения для домашнего уюта: прямой домашний бар среднего размера в современном стиле с мойкой, врезной мойкой, фасадами в стиле шейкер, темными деревянными фасадами, мраморной столешницей, ковровым покрытием и коричневым полом
Домашний бар с мраморной столешницей и столешницей из цинка – фото дизайна интерьера
9