Домашний бар с мраморной столешницей и фартуком из плитки мозаики – фото дизайна интерьера
Сортировать:
Бюджет
Сортировать:Популярное за сегодня
1 - 20 из 91 фото
1 из 3

6,800SF new single-family-home in east Lincoln Park. 7 bedrooms, 6.3 bathrooms. Connected, heated 2-1/2-car garage. Available as of September 26, 2016.
Reminiscent of the grand limestone townhouses of Astor Street, this 6,800-square-foot home evokes a sense of Chicago history while providing all the conveniences and technologies of the 21st Century. The home features seven bedrooms — four of which have en-suite baths, as well as a recreation floor on the lower level. An expansive great room on the first floor leads to the raised rear yard and outdoor deck complete with outdoor fireplace. At the top, a penthouse observatory leads to a large roof deck with spectacular skyline views. Please contact us to view floor plans.
Nathan Kirckman

A young family moving from NYC to their first house in Westchester County found this spacious colonial in Mt. Kisco New York. With sweeping lawns and total privacy, the home offered the perfect setting for raising their family. The dated kitchen was gutted but did not require any additional square footage to accommodate a new, classic white kitchen with polished nickel hardware and gold toned pendant lanterns. 2 dishwashers flank the large sink on either side, with custom waste and recycling storage under the sink. Kitchen design and custom cabinetry by Studio Dearborn. Architect Brad DeMotte. Interior design finishes by Elizabeth Thurer Interior Design. Calcatta Picasso marble countertops by Rye Marble and Stone. Appliances by Wolf and Subzero; range hood insert by Best. Cabinetry color: Benjamin Moore White Opulence. Hardware by Jeffrey Alexander Belcastel collection. Backsplash tile by Nanacq in 3x6 white glossy available from Lima Tile, Stamford. Photography Neil Landino.
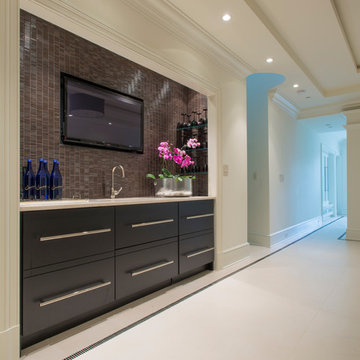
Photograph © Michael Wilkinson
Идея дизайна: прямой домашний бар среднего размера в классическом стиле с мойкой, врезной мойкой, плоскими фасадами, черными фасадами, мраморной столешницей, черным фартуком и фартуком из плитки мозаики
Идея дизайна: прямой домашний бар среднего размера в классическом стиле с мойкой, врезной мойкой, плоскими фасадами, черными фасадами, мраморной столешницей, черным фартуком и фартуком из плитки мозаики
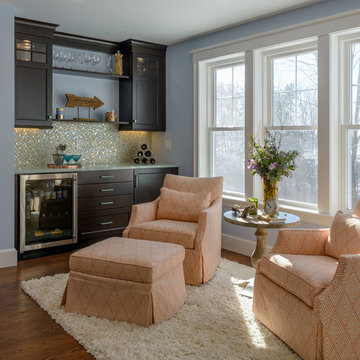
Photo by John Hession; Round table from Summer House
Идея дизайна: прямой домашний бар среднего размера в стиле неоклассика (современная классика) с паркетным полом среднего тона, мойкой, фасадами в стиле шейкер, темными деревянными фасадами, мраморной столешницей, разноцветным фартуком, фартуком из плитки мозаики и коричневым полом без раковины
Идея дизайна: прямой домашний бар среднего размера в стиле неоклассика (современная классика) с паркетным полом среднего тона, мойкой, фасадами в стиле шейкер, темными деревянными фасадами, мраморной столешницей, разноцветным фартуком, фартуком из плитки мозаики и коричневым полом без раковины
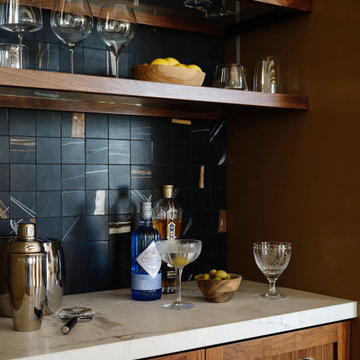
Источник вдохновения для домашнего уюта: маленький прямой домашний бар в средиземноморском стиле с фасадами в стиле шейкер, темными деревянными фасадами, мраморной столешницей, черным фартуком, фартуком из плитки мозаики и разноцветной столешницей без мойки для на участке и в саду
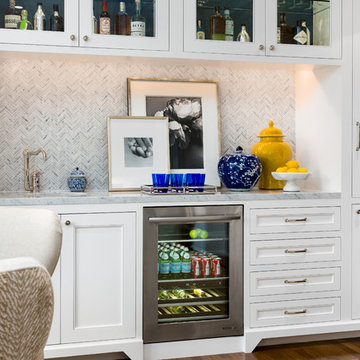
Clark Dugger Photography
Пример оригинального дизайна: прямой домашний бар среднего размера в стиле неоклассика (современная классика) с мойкой, врезной мойкой, фасадами с декоративным кантом, белыми фасадами, мраморной столешницей, серым фартуком, фартуком из плитки мозаики и темным паркетным полом
Пример оригинального дизайна: прямой домашний бар среднего размера в стиле неоклассика (современная классика) с мойкой, врезной мойкой, фасадами с декоративным кантом, белыми фасадами, мраморной столешницей, серым фартуком, фартуком из плитки мозаики и темным паркетным полом
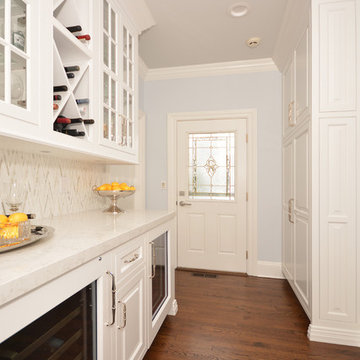
Built in wine cooler, glass door shelving above for display and open wine rack.
Свежая идея для дизайна: параллельный домашний бар среднего размера в стиле неоклассика (современная классика) с мойкой, фасадами с выступающей филенкой, белыми фасадами, мраморной столешницей, белым фартуком, фартуком из плитки мозаики и паркетным полом среднего тона - отличное фото интерьера
Свежая идея для дизайна: параллельный домашний бар среднего размера в стиле неоклассика (современная классика) с мойкой, фасадами с выступающей филенкой, белыми фасадами, мраморной столешницей, белым фартуком, фартуком из плитки мозаики и паркетным полом среднего тона - отличное фото интерьера
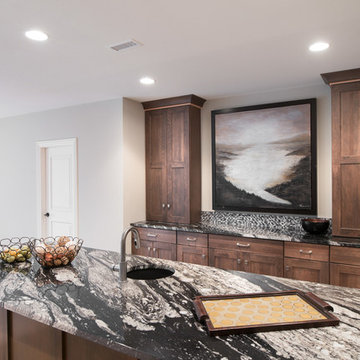
Идея дизайна: параллельный домашний бар среднего размера в современном стиле с мойкой, врезной мойкой, фасадами в стиле шейкер, фасадами цвета дерева среднего тона, мраморной столешницей, разноцветным фартуком и фартуком из плитки мозаики
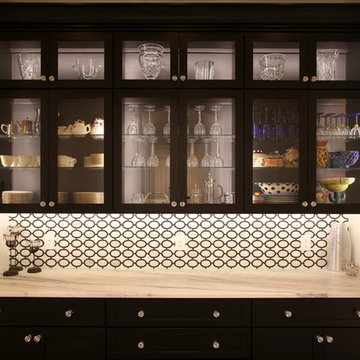
На фото: маленький прямой домашний бар в классическом стиле с мойкой, фасадами в стиле шейкер, темными деревянными фасадами, мраморной столешницей, разноцветным фартуком, фартуком из плитки мозаики, темным паркетным полом и коричневым полом без раковины для на участке и в саду

This cozy coffee bar is nestled in a beautiful drywall arched nook creating a quaint moment to be enjoyed every morning. The custom white oak cabinets are faced with reeded millwork for that fine detail that makes the bar feel elevated and special. Beautiful marble with a mitered edge pairs nicely with the white oak natural finish. The new faucet from Kohler and Studio McGee was used for the bar sink faucet. This light bright feel is perfect to set that morning scene.

Lower level bar perfect for entertaining. The calming gray cabinetry pairs perfectly with the countertops and pendants.
Meechan Architectural Photography

Floating shelves and surround with LED tape lighting.
Стильный дизайн: маленький прямой домашний бар в стиле неоклассика (современная классика) с темными деревянными фасадами, мраморной столешницей, разноцветным фартуком, фартуком из плитки мозаики, паркетным полом среднего тона и фасадами с утопленной филенкой без раковины для на участке и в саду - последний тренд
Стильный дизайн: маленький прямой домашний бар в стиле неоклассика (современная классика) с темными деревянными фасадами, мраморной столешницей, разноцветным фартуком, фартуком из плитки мозаики, паркетным полом среднего тона и фасадами с утопленной филенкой без раковины для на участке и в саду - последний тренд
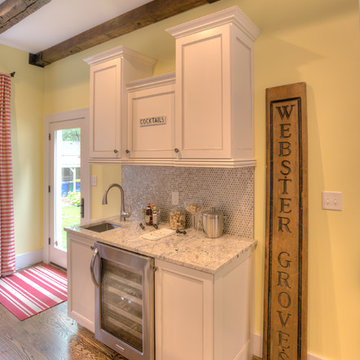
Harold Gaston
Идея дизайна: прямой домашний бар среднего размера в стиле кантри с мойкой, врезной мойкой, фасадами с утопленной филенкой, белыми фасадами, мраморной столешницей, разноцветным фартуком, фартуком из плитки мозаики и паркетным полом среднего тона
Идея дизайна: прямой домашний бар среднего размера в стиле кантри с мойкой, врезной мойкой, фасадами с утопленной филенкой, белыми фасадами, мраморной столешницей, разноцветным фартуком, фартуком из плитки мозаики и паркетным полом среднего тона

A custom-made expansive two-story home providing views of the spacious kitchen, breakfast nook, dining, great room and outdoor amenities upon entry.
Featuring 11,000 square feet of open area lavish living this residence does not disappoint with the attention to detail throughout. Elegant features embellish this
home with the intricate woodworking and exposed wood beams, ceiling details, gorgeous stonework, European Oak flooring throughout, and unique lighting.
This residence offers seven bedrooms including a mother-in-law suite, nine bathrooms, a bonus room, his and her offices, wet bar adjacent to dining area, wine
room, laundry room featuring a dog wash area and a game room located above one of the two garages. The open-air kitchen is the perfect space for entertaining
family and friends with the two islands, custom panel Sub-Zero appliances and easy access to the dining areas.
Outdoor amenities include a pool with sun shelf and spa, fire bowls spilling water into the pool, firepit, large covered lanai with summer kitchen and fireplace
surrounded by roll down screens to protect guests from inclement weather, and two additional covered lanais. This is luxury at its finest!
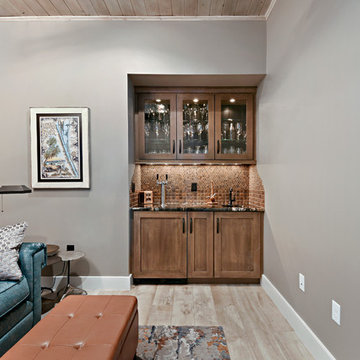
Стильный дизайн: прямой домашний бар среднего размера в стиле неоклассика (современная классика) с мойкой, врезной мойкой, фасадами в стиле шейкер, фасадами цвета дерева среднего тона, мраморной столешницей, коричневым фартуком, фартуком из плитки мозаики, светлым паркетным полом и бежевым полом - последний тренд
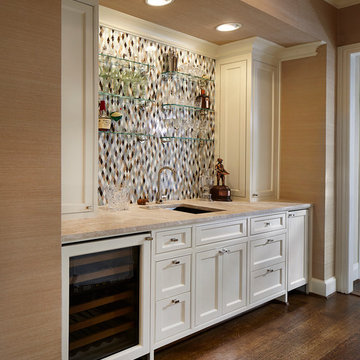
- CotY 2014 Regional Winner: Residential Kitchen Over $120,000
- CotY 2014 Dallas Chapter Winner: Residential Kitchen Over $120,000
Ken Vaughan - Vaughan Creative Media
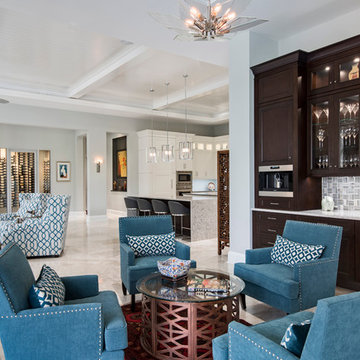
Amber Frederiksen Photography
На фото: прямой домашний бар среднего размера в стиле неоклассика (современная классика) с фасадами с утопленной филенкой, темными деревянными фасадами, мраморной столешницей, серым фартуком, фартуком из плитки мозаики и полом из травертина
На фото: прямой домашний бар среднего размера в стиле неоклассика (современная классика) с фасадами с утопленной филенкой, темными деревянными фасадами, мраморной столешницей, серым фартуком, фартуком из плитки мозаики и полом из травертина

Источник вдохновения для домашнего уюта: прямой домашний бар среднего размера в стиле неоклассика (современная классика) с барной стойкой, врезной мойкой, фасадами в стиле шейкер, черными фасадами, мраморной столешницей, черным фартуком, полом из керамогранита, бежевым полом и фартуком из плитки мозаики

This Naples home was the typical Florida Tuscan Home design, our goal was to modernize the design with cleaner lines but keeping the Traditional Moulding elements throughout the home. This is a great example of how to de-tuscanize your home.

A young family moving from NYC to their first house in Westchester County found this spacious colonial in Mt. Kisco New York. With sweeping lawns and total privacy, the home offered the perfect setting for raising their family. The dated kitchen was gutted but did not require any additional square footage to accommodate a new, classic white kitchen with polished nickel hardware and gold toned pendant lanterns. 2 dishwashers flank the large sink on either side, with custom waste and recycling storage under the sink. Kitchen design and custom cabinetry by Studio Dearborn. Architect Brad DeMotte. Interior design finishes by Elizabeth Thurer Interior Design. Calcatta Picasso marble countertops by Rye Marble and Stone. Appliances by Wolf and Subzero; range hood insert by Best. Cabinetry color: Benjamin Moore White Opulence. Hardware by Jeffrey Alexander Belcastel collection. Backsplash tile by Nanacq in 3x6 white glossy available from Lima Tile, Stamford. Bar faucet: Signature Hardware. Bar sink: Elkay Asana. Photography Neil Landino.
Домашний бар с мраморной столешницей и фартуком из плитки мозаики – фото дизайна интерьера
1